39 Forest Springs Dr, Stuarts Draft, VA 24477
Local realty services provided by:Better Homes and Gardens Real Estate Pathways
39 Forest Springs Dr,Stuarts Draft, VA 24477
$315,000
- 3 Beds
- 2 Baths
- 1,914 sq. ft.
- Single family
- Pending
Listed by: myra beams
Office: real broker llc.
MLS#:671351
Source:CHARLOTTESVILLE
Price summary
- Price:$315,000
- Price per sq. ft.:$164.58
About this home
Proudly offered by the long-time owners, this beautifully maintained split-level home sits on a spacious 0.64-acre lot and offers 1900+ sq ft of comfortable, well-designed living space. This 3-bedroom, 2-bath home blends functionality with thoughtful updates throughout. The updated kitchen features granite countertops, cherry cabinetry, stainless steel appliances, and double ovens, opening to a bright dining area. The inviting family room with a gas fireplace and efficient natural gas heat creates a warm, welcoming atmosphere. A large rec room provides flexible space for play, hobbies, or additional living. Upstairs, you’ll find updated baths and guest bedrooms, with access to a charming shared balcony that offers a peaceful outdoor retreat. Outdoor living shines with a deck, patio, fenced yard, fenced garden area, and a storage shed for added convenience. Lovingly cared for by the same owners since 1978, this home offers comfort, space, and a fantastic lot—don’t miss it!
Contact an agent
Home facts
- Year built:1976
- Listing ID #:671351
- Added:27 day(s) ago
- Updated:December 19, 2025 at 08:42 AM
Rooms and interior
- Bedrooms:3
- Total bathrooms:2
- Full bathrooms:2
- Living area:1,914 sq. ft.
Heating and cooling
- Cooling:Central Air
- Heating:Forced Air, Natural Gas
Structure and exterior
- Year built:1976
- Building area:1,914 sq. ft.
- Lot area:0.64 Acres
Schools
- High school:Stuarts Draft
- Middle school:Stuarts Draft
- Elementary school:Guy K. Stump
Utilities
- Water:Public
- Sewer:Public Sewer
Finances and disclosures
- Price:$315,000
- Price per sq. ft.:$164.58
- Tax amount:$1,558 (2024)
New listings near 39 Forest Springs Dr
- New
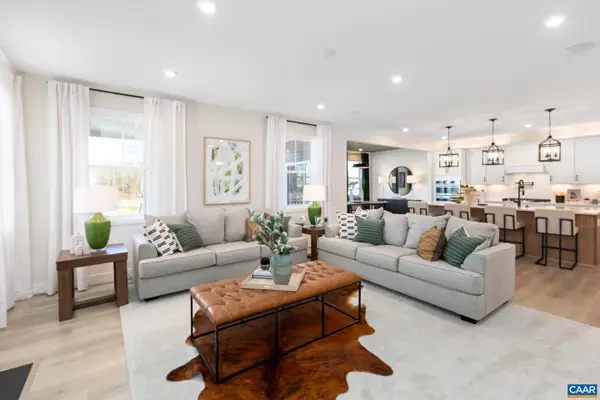 $459,900Active3 beds 3 baths2,419 sq. ft.
$459,900Active3 beds 3 baths2,419 sq. ft.158a Lookover Ter, STUARTS DRAFT, VA 24477
MLS# 671696Listed by: COLDWELL BANKER ELITE-RICHMOND 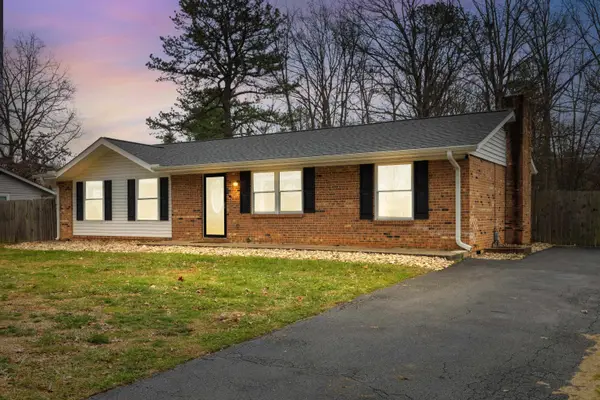 $299,000Pending3 beds 2 baths1,346 sq. ft.
$299,000Pending3 beds 2 baths1,346 sq. ft.77 Greenway Rd, Stuarts Draft, VA 24477
MLS# 671542Listed by: NEST REALTY GROUP STAUNTON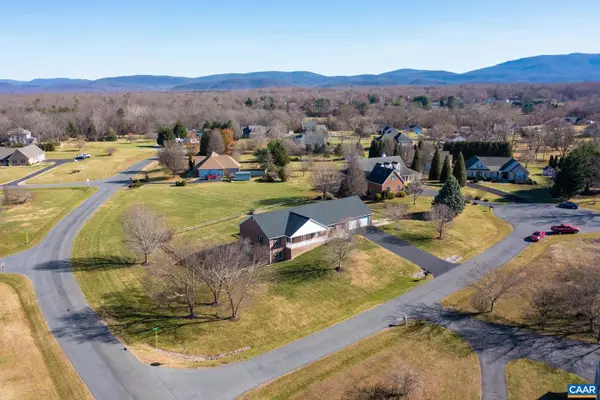 $565,000Pending3 beds 3 baths2,304 sq. ft.
$565,000Pending3 beds 3 baths2,304 sq. ft.16 Queens Ct, STUARTS DRAFT, VA 24477
MLS# 671515Listed by: LONG & FOSTER - CHARLOTTESVILLE WEST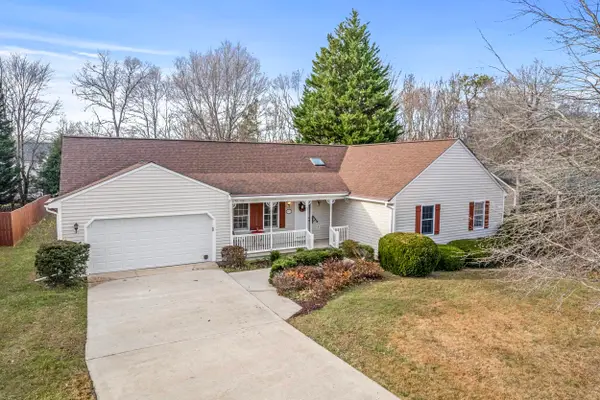 $350,000Pending3 beds 2 baths2,483 sq. ft.
$350,000Pending3 beds 2 baths2,483 sq. ft.377 Forest Springs Dr, Stuarts Draft, VA 24477
MLS# 671487Listed by: RE/MAX ADVANTAGE-WAYNESBORO- Open Sat, 12 to 4pm
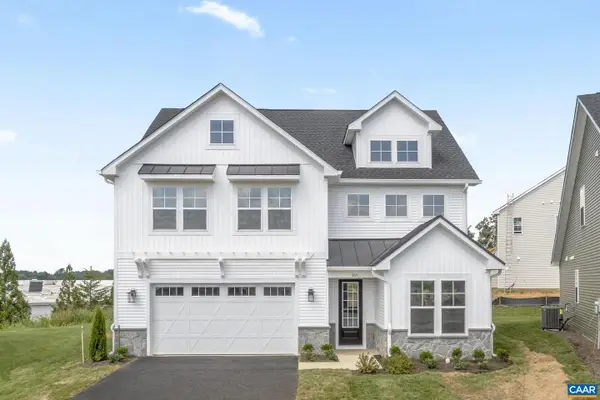 $624,900Active5 beds 4 baths3,686 sq. ft.
$624,900Active5 beds 4 baths3,686 sq. ft.305 Sunbird Ln, WAYNESBORO, VA 22980
MLS# 671429Listed by: NEST REALTY GROUP 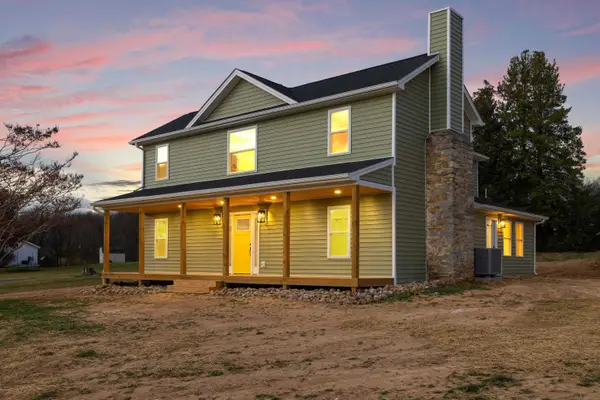 $397,490Active4 beds 4 baths2,545 sq. ft.
$397,490Active4 beds 4 baths2,545 sq. ft.1800 Stuarts Draft Hwy, Stuarts Draft, VA 24477
MLS# 671228Listed by: OLD DOMINION REALTY INC - AUGUSTA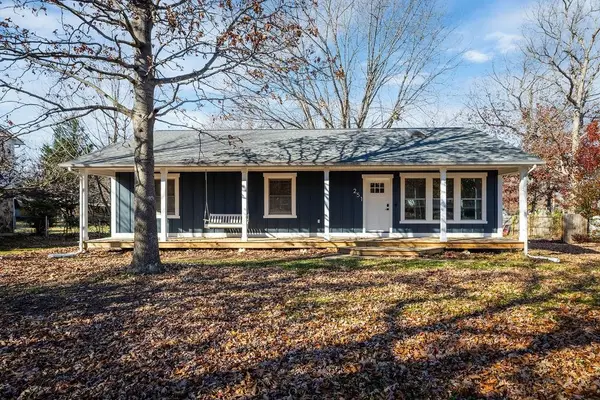 $339,900Active3 beds 2 baths1,320 sq. ft.
$339,900Active3 beds 2 baths1,320 sq. ft.251 Cooper Dr, Stuarts Draft, VA 24477
MLS# 671158Listed by: KLINE & CO. REAL ESTATE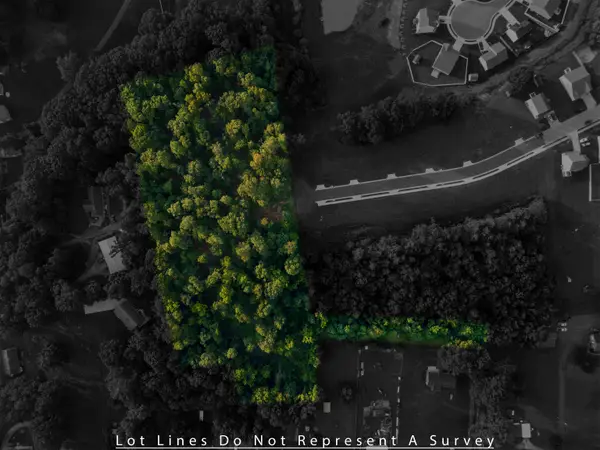 $150,000Active5.11 Acres
$150,000Active5.11 Acres000 Stuarts Draft Hwy, Stuarts Draft, VA 24477
MLS# 671102Listed by: RE/MAX ADVANTAGE-WAYNESBORO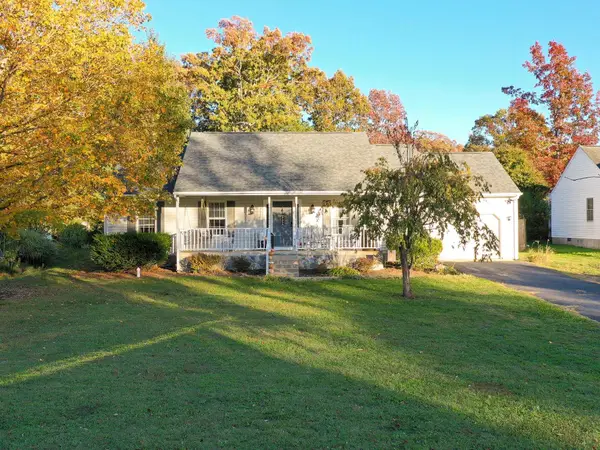 $325,000Pending3 beds 2 baths1,344 sq. ft.
$325,000Pending3 beds 2 baths1,344 sq. ft.378 Forest Springs Dr, Stuarts Draft, VA 24477
MLS# 671073Listed by: REAL BROKER LLC
