87 Falling Rock Drive, Stuarts Draft, VA 24477
Local realty services provided by:Better Homes and Gardens Real Estate Native American Group
87 Falling Rock Drive,Stuarts Draft, VA 24477
$365,000
- 3 Beds
- 3 Baths
- 2,122 sq. ft.
- Single family
- Pending
Listed by: shannon haskins, cindy chenault
Office: real broker llc.
MLS#:2522409
Source:RV
Price summary
- Price:$365,000
- Price per sq. ft.:$172.01
About this home
Beautiful, meticulously cared for home located in a quiet neighborhood in Stuarts Draft! This lovely home has so much to offer. First level primary bedroom with en-suite, an eat-in/dining area in kitchen, a sunroom with wrap around windows for loads of natural light, just off of the kitchen to enjoy your morning coffee or an afternoon nap. Enjoy the livingroom with a large bay window for views outside or a quiet evening night cap in the family room with the cozy natural gas fireplace. This home offers two additional oversized bedrooms upstairs with lots of closet space and an additional full bath. Park your car to keep it safe from nature's elements in the one car attached garage as you pull in from your paved drive. Head outside and enjoy the fenced in yard with your family/friends or 4 legged babies. The home features beautiful landscaping with flowering bushes and trees. And if you love the feel and smell of your laundry having dried outdoors there is a large clothes line for your convenience. This home has so many extras, you MUST SEE TO APPRECIATE. Enjoy peace of mind with a new A/C installed in June 2025, all new toilets, new faucets in the primary bathroom, and roof is approximately 13 years old. A new water heater was installed within the past few years. Replacement windows throughout enhance energy efficiency and comfort. This one of a kind beauty is ready for its new family. Don't miss your chance to own a home that has been well loved and cared for. You are likely to feel at "HOME" as soon as you walk through the front door. This home is conveniently located close to town and all the shopping needs you may have in addition to being just minutes from the interstate for your highway travels.
DON'T MISS Y0UR OPPORTUNITY TO OWN THIS BEAUTIFUL HOME, SCHEDULE A SHOWING NOW!
Contact an agent
Home facts
- Year built:1986
- Listing ID #:2522409
- Added:186 day(s) ago
- Updated:February 10, 2026 at 08:36 AM
Rooms and interior
- Bedrooms:3
- Total bathrooms:3
- Full bathrooms:3
- Living area:2,122 sq. ft.
Heating and cooling
- Cooling:Electric
- Heating:Electric, Natural Gas
Structure and exterior
- Roof:Composition, Shingle
- Year built:1986
- Building area:2,122 sq. ft.
- Lot area:0.34 Acres
Schools
- High school:Stuarts Draft
- Middle school:Stuarts Draft
- Elementary school:Stuarts Draft
Utilities
- Water:Public
- Sewer:Public Sewer
Finances and disclosures
- Price:$365,000
- Price per sq. ft.:$172.01
- Tax amount:$1,583 (2025)
New listings near 87 Falling Rock Drive
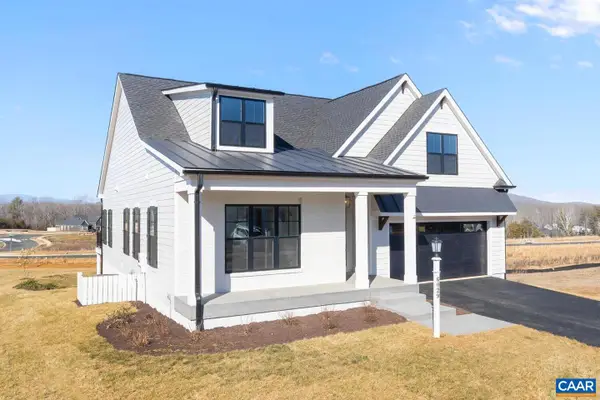 $1,017,798Pending4 beds 3 baths3,040 sq. ft.
$1,017,798Pending4 beds 3 baths3,040 sq. ft.6108 Steep Rock Pl, CHARLOTTESVILLE, VA 22911
MLS# 673143Listed by: STORY HOUSE REAL ESTATE- New
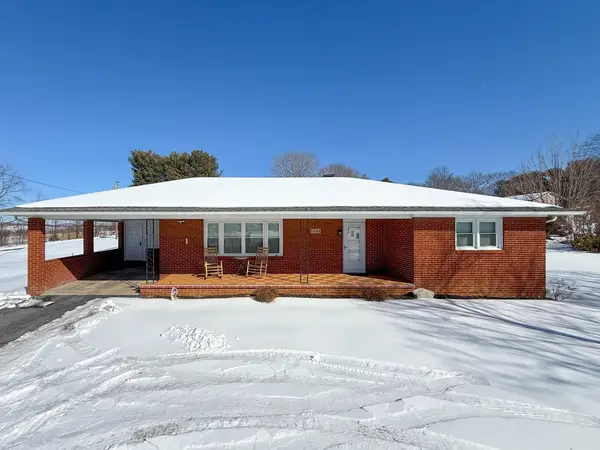 $319,999Active3 beds 1 baths1,610 sq. ft.
$319,999Active3 beds 1 baths1,610 sq. ft.1448 Stuarts Draft Hwy, Stuarts Draft, VA 24477
MLS# 673027Listed by: REAL BROKER LLC 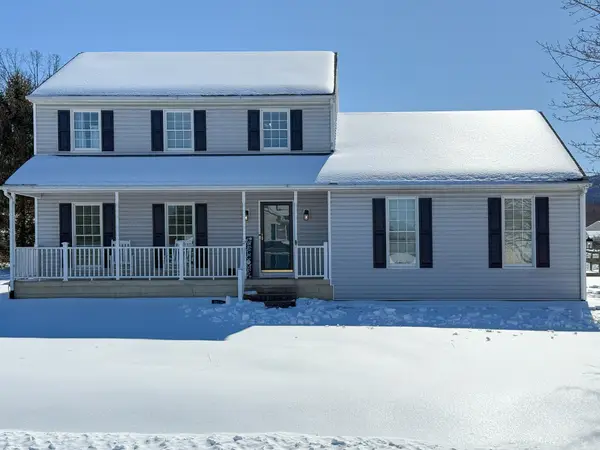 $384,999Pending3 beds 3 baths2,344 sq. ft.
$384,999Pending3 beds 3 baths2,344 sq. ft.12 Ceocia Ln, Stuarts Draft, VA 24477
MLS# 673028Listed by: REAL BROKER LLC- Open Sat, 10am to 6pmNew
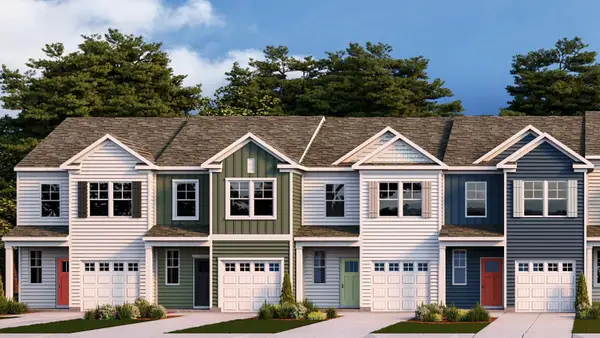 $299,990Active3 beds 3 baths1,716 sq. ft.
$299,990Active3 beds 3 baths1,716 sq. ft.133 Berrets Ln, Waynesboro, VA 22980
MLS# 672972Listed by: D.R. HORTON REALTY OF VIRGINIA LLC - New
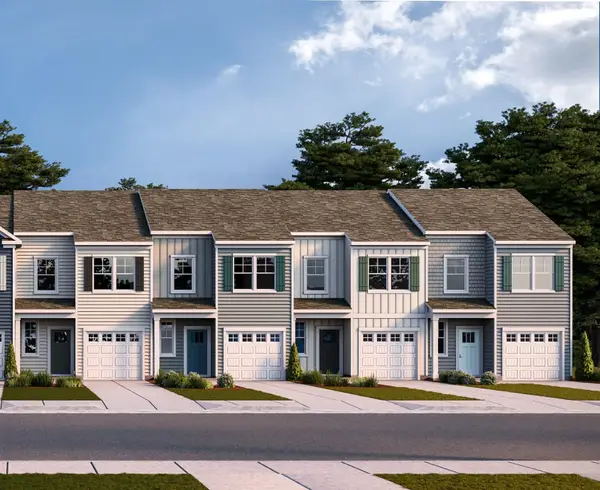 $309,990Active3 beds 3 baths1,716 sq. ft.
$309,990Active3 beds 3 baths1,716 sq. ft.137 Berrets Ln, Waynesboro, VA 22980
MLS# 672951Listed by: D.R. HORTON REALTY OF VIRGINIA LLC 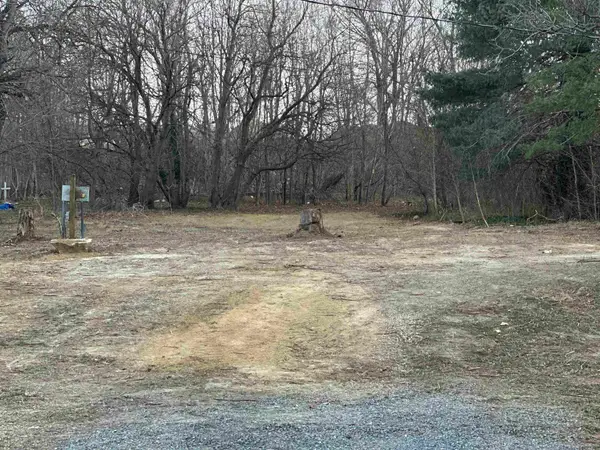 $85,000Pending0.75 Acres
$85,000Pending0.75 Acres1636 Stuarts Draft Hwy, Stuarts Draft, VA 24477
MLS# 672781Listed by: KLINE & CO. REAL ESTATE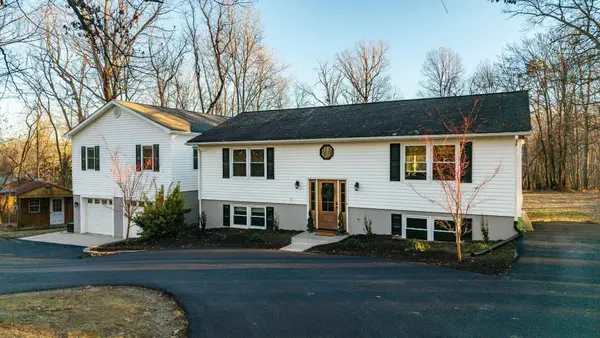 $519,900Pending5 beds 4 baths3,986 sq. ft.
$519,900Pending5 beds 4 baths3,986 sq. ft.38 Shady Pond Ln, Stuarts Draft, VA 24477
MLS# 672666Listed by: LONG & FOSTER REAL ESTATE INC STAUNTON/WAYNESBORO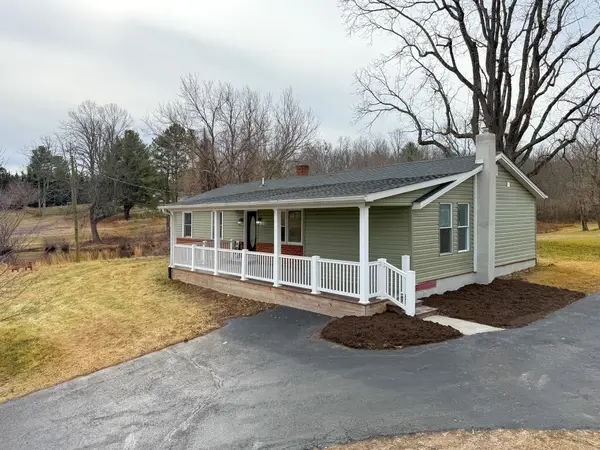 $349,900Pending4 beds 2 baths2,474 sq. ft.
$349,900Pending4 beds 2 baths2,474 sq. ft.501 Howardsville Tpke, Stuarts Draft, VA 24477
MLS# 672528Listed by: REAL BROKER LLC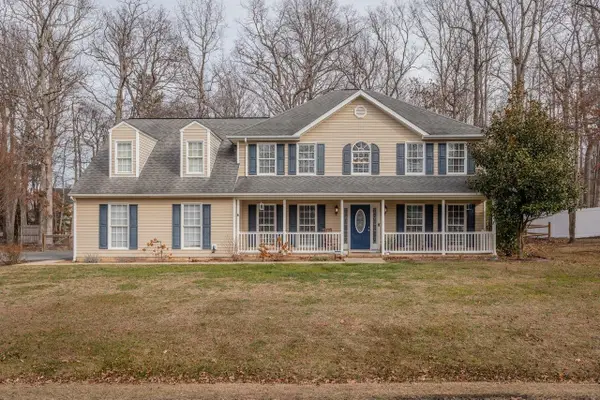 $479,900Pending5 beds 3 baths3,574 sq. ft.
$479,900Pending5 beds 3 baths3,574 sq. ft.344 Arrowhead Ln, Stuarts Draft, VA 24477
MLS# 672297Listed by: NEST REALTY HARRISONBURG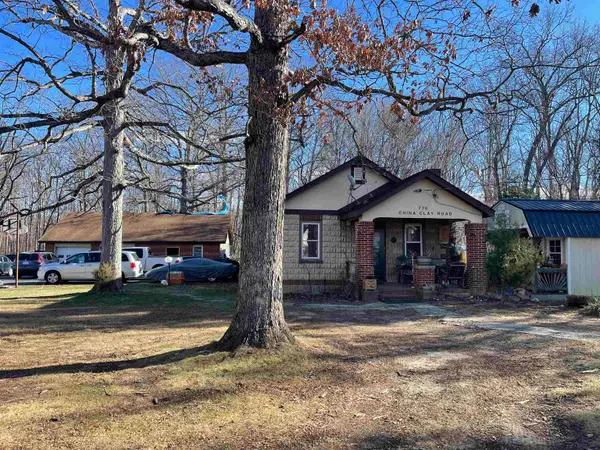 $100,000Pending4 beds 2 baths3,649 sq. ft.
$100,000Pending4 beds 2 baths3,649 sq. ft.776 China Clay Rd, Stuarts Draft, VA 24477
MLS# 672242Listed by: LPT REALTY, LLC

