911 Old White Hill Rd, Stuarts Draft, VA 24477
Local realty services provided by:Better Homes and Gardens Real Estate Pathways
911 Old White Hill Rd,Stuarts Draft, VA 24477
$270,000
- 2 Beds
- 2 Baths
- 2,307 sq. ft.
- Single family
- Active
Listed by: mountain valley homes team
Office: kline may realty, llc.
MLS#:663745
Source:CHARLOTTESVILLE
Price summary
- Price:$270,000
- Price per sq. ft.:$117.04
About this home
VACANT and SELLER WILL GIVE $6,000 IN PURCHASERS CLOSING COSTS WITH ACCEPTABLE OFFER!!!! Ready for you to move right in! This surprisingly spacious 2-bedroom, 2-full-bath home in the sought-after Riverheads district offers two living spaces, a screened-in porch, and a fantastic basement for storage. The main entry opens to a cozy living room with easy access to both bedrooms and the added family room. A generous dining area features an oversized pantry and a versatile study nook—perfect for a reading corner, homework, or a small office. The bright kitchen boasts LED lighting, plenty of counter and cabinet space, and a convenient pass-through breakfast bar. Need flexibility? The second living space can double as a 3rd bedroom, with tall ceilings, an eye-catching fireplace, full bath, and laundry, plus direct access to the concrete patio. For sweet summer evenings, enjoy the screened-in porch for grilling and relaxing with friends. All just off Route 340, with quick access to Stuarts Draft and area amenities. Move-in ready and full of possibilities!
Contact an agent
Home facts
- Year built:1956
- Listing ID #:663745
- Added:260 day(s) ago
- Updated:December 19, 2025 at 03:44 PM
Rooms and interior
- Bedrooms:2
- Total bathrooms:2
- Full bathrooms:2
- Living area:2,307 sq. ft.
Heating and cooling
- Cooling:Ductless
- Heating:Baseboard, Hot Water, Oil
Structure and exterior
- Year built:1956
- Building area:2,307 sq. ft.
- Lot area:0.66 Acres
Schools
- High school:Riverheads
- Middle school:Riverheads
- Elementary school:Riverheads
Utilities
- Water:Public
- Sewer:Conventional Sewer
Finances and disclosures
- Price:$270,000
- Price per sq. ft.:$117.04
- Tax amount:$1,109 (2025)
New listings near 911 Old White Hill Rd
- Open Sun, 2 to 4pmNew
 $360,000Active3 beds 2 baths3,119 sq. ft.
$360,000Active3 beds 2 baths3,119 sq. ft.939 Old White Hill Rd, Stuarts Draft, VA 24477
MLS# 672323Listed by: REAL BROKER LLC - New
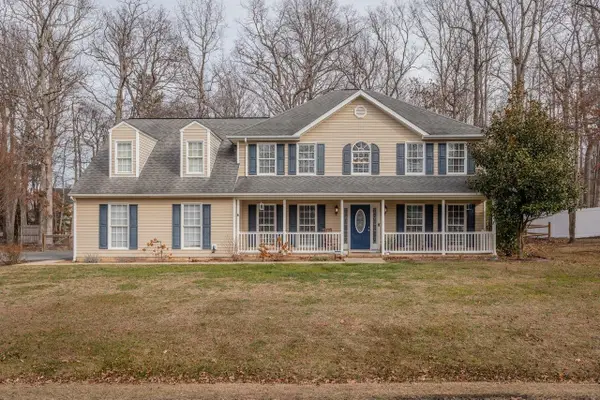 $479,900Active5 beds 3 baths3,574 sq. ft.
$479,900Active5 beds 3 baths3,574 sq. ft.344 Arrowhead Ln, Stuarts Draft, VA 24477
MLS# 672297Listed by: NEST REALTY HARRISONBURG 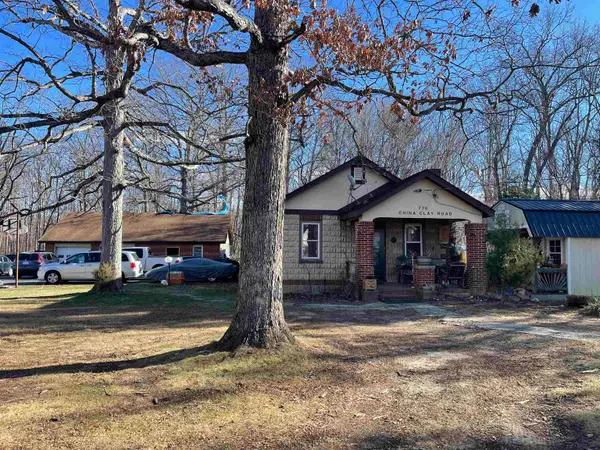 $100,000Pending4 beds 2 baths3,649 sq. ft.
$100,000Pending4 beds 2 baths3,649 sq. ft.776 China Clay Rd, Stuarts Draft, VA 24477
MLS# 672242Listed by: LPT REALTY, LLC- New
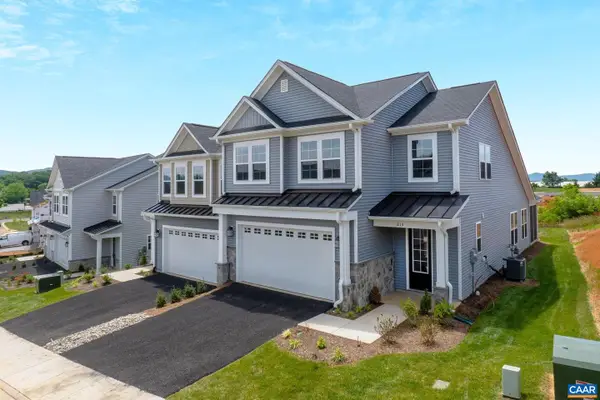 $489,522Active3 beds 3 baths2,222 sq. ft.
$489,522Active3 beds 3 baths2,222 sq. ft.81 Springdale Rd, WAYNESBORO, VA 22980
MLS# 672224Listed by: NEST REALTY GROUP - New
 $489,522Active3 beds 3 baths2,661 sq. ft.
$489,522Active3 beds 3 baths2,661 sq. ft.81 Springdale Rd, Waynesboro, VA 22980
MLS# 672224Listed by: NEST REALTY GROUP 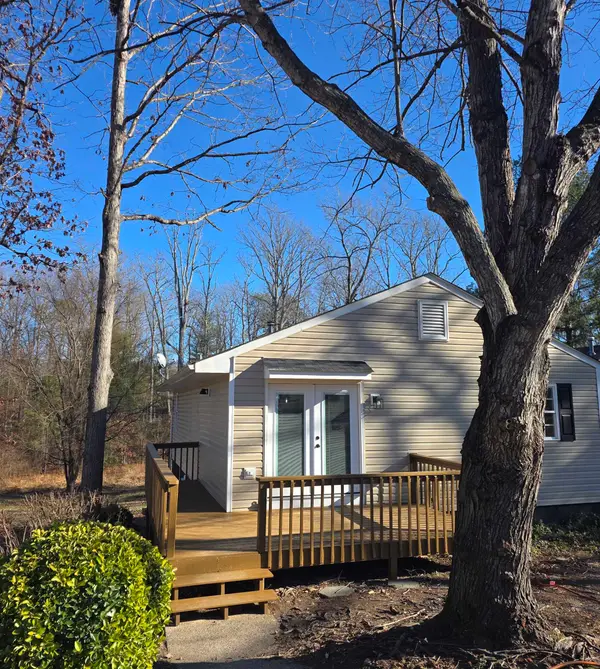 $259,000Pending3 beds 1 baths2,080 sq. ft.
$259,000Pending3 beds 1 baths2,080 sq. ft.230 Dodge St, Stuarts Draft, VA 24477
MLS# 672107Listed by: LONG & FOSTER REAL ESTATE INC STAUNTON/WAYNESBORO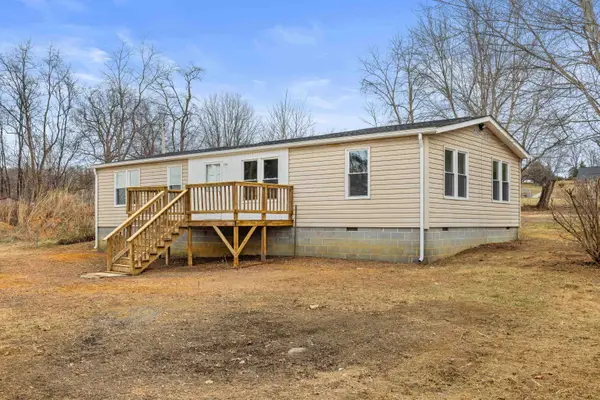 $219,490Pending3 beds 2 baths1,272 sq. ft.
$219,490Pending3 beds 2 baths1,272 sq. ft.41 Pine Hill Ln, Stuarts Draft, VA 24477
MLS# 672105Listed by: OLD DOMINION REALTY INC - AUGUSTA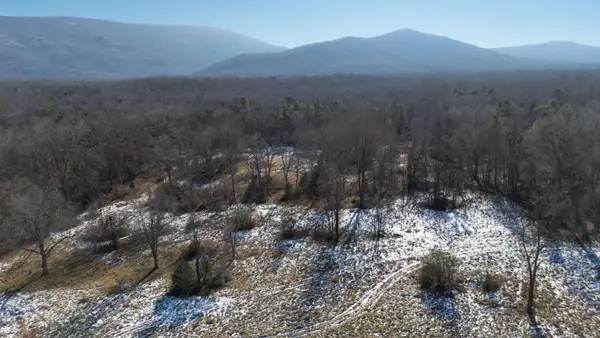 $225,000Pending18.13 Acres
$225,000Pending18.13 AcresTBD Mill Creek Ln, Stuarts Draft, VA 24477
MLS# 671941Listed by: NEST REALTY GROUP STAUNTON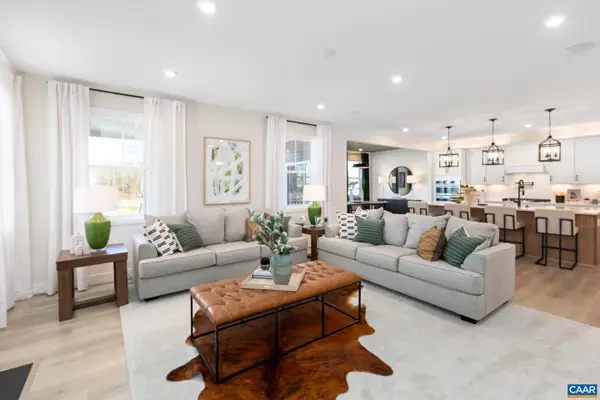 $459,900Active3 beds 3 baths2,419 sq. ft.
$459,900Active3 beds 3 baths2,419 sq. ft.158a Lookover Ter, STUARTS DRAFT, VA 24477
MLS# 671696Listed by: COLDWELL BANKER ELITE-RICHMOND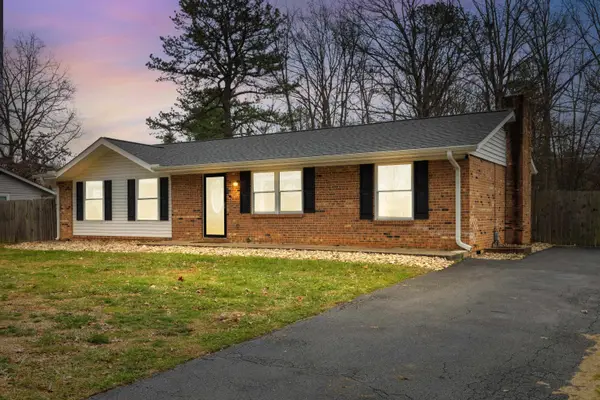 $299,000Pending3 beds 2 baths1,346 sq. ft.
$299,000Pending3 beds 2 baths1,346 sq. ft.77 Greenway Rd, Stuarts Draft, VA 24477
MLS# 671542Listed by: NEST REALTY GROUP STAUNTON
