1416 Teton Cir, Suffolk, VA 23435
Local realty services provided by:Better Homes and Gardens Real Estate Maturo
1416 Teton Cir,Suffolk, VA 23435
$255,000
- 3 Beds
- 3 Baths
- 1,800 sq. ft.
- Townhouse
- Active
Listed by:rumzy amr soliman
Office:samson properties
MLS#:VASF2000058
Source:BRIGHTMLS
Price summary
- Price:$255,000
- Price per sq. ft.:$141.67
About this home
Discover an exquisite blend of elegance and comfort in this stunning 3-bedroom, 2.5-bathroom townhouse, perfectly situated in a serene enclave. Built in 2008, this traditional architectural gem boasts a timeless design, enhanced by modern conveniences that cater to a luxurious lifestyle. Step inside to find a spacious interior that invites natural light, creating an airy ambiance throughout. The open-concept living area is perfect for entertaining, seamlessly connecting to a gourmet kitchen equipped with high-end appliances, ideal for culinary enthusiasts. Each bedroom offers a tranquil retreat, while the master suite features an en-suite bathroom that exudes spa-like serenity. Enjoy the convenience of an attached two-car garage, providing ample space for your vehicles and additional storage. The property is meticulously maintained, with association amenities that include common area maintenance, ensuring a pristine environment for all residents. Outside, the charming exterior, adorned with durable vinyl siding, complements the surrounding landscape, offering a picturesque setting for relaxation. While there is no pool, the community's tranquil atmosphere provides a perfect backdrop for outdoor activities and leisurely strolls. This townhouse is not just a home; it's a lifestyle choice that embodies sophistication and ease. Experience the perfect balance of luxury and comfort in a location that promises both privacy and accessibility. Don't miss the opportunity to make this exceptional property your own.
Contact an agent
Home facts
- Year built:2008
- Listing ID #:VASF2000058
- Added:3 day(s) ago
- Updated:October 18, 2025 at 01:38 PM
Rooms and interior
- Bedrooms:3
- Total bathrooms:3
- Full bathrooms:2
- Half bathrooms:1
- Living area:1,800 sq. ft.
Heating and cooling
- Cooling:Central A/C
- Heating:Electric, Heat Pump(s)
Structure and exterior
- Roof:Asphalt, Shingle
- Year built:2008
- Building area:1,800 sq. ft.
Schools
- High school:NANSEMOND RIVER
- Elementary school:DRIVER
Utilities
- Water:Public
- Sewer:No Septic System
Finances and disclosures
- Price:$255,000
- Price per sq. ft.:$141.67
- Tax amount:$2,585 (2026)
New listings near 1416 Teton Cir
- New
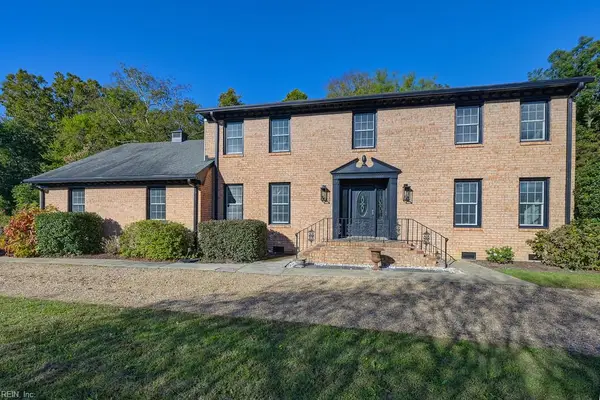 $799,999Active5 beds 3 baths3,402 sq. ft.
$799,999Active5 beds 3 baths3,402 sq. ft.8957 River Crescent, Suffolk, VA 23433
MLS# 10606010Listed by: EXP Realty LLC - New
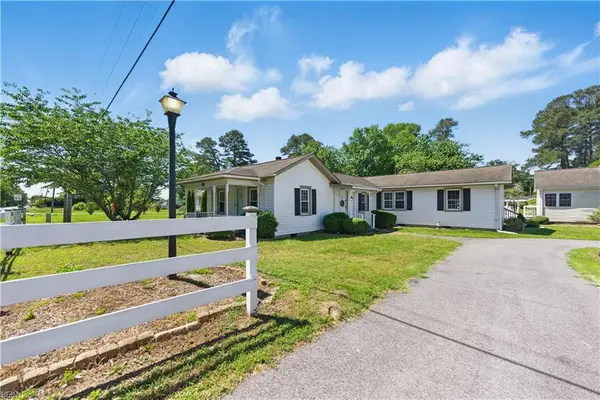 $370,000Active3 beds 3 baths1,688 sq. ft.
$370,000Active3 beds 3 baths1,688 sq. ft.2933 Carolina Road, Suffolk, VA 23434
MLS# 10606532Listed by: Atlantic Sotheby's International Realty - New
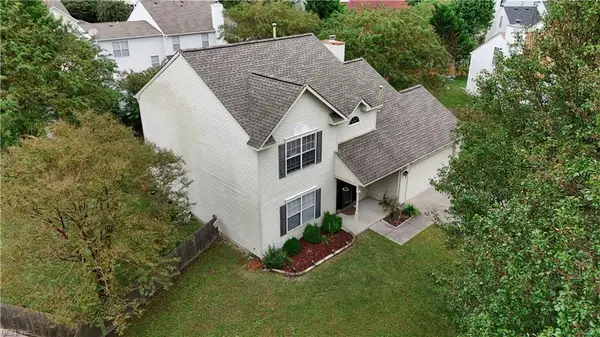 $440,000Active4 beds 3 baths2,022 sq. ft.
$440,000Active4 beds 3 baths2,022 sq. ft.6109 Compton Court, Suffolk, VA 23435
MLS# 10606453Listed by: The Real Estate Group - New
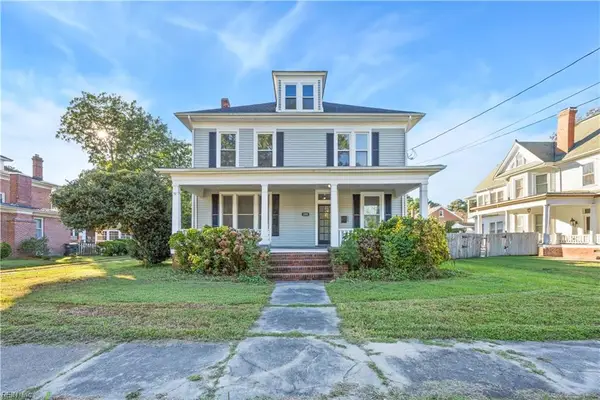 $360,000Active4 beds 3 baths2,760 sq. ft.
$360,000Active4 beds 3 baths2,760 sq. ft.205 Bosley Avenue, Suffolk, VA 23434
MLS# 10606537Listed by: RealVisions RealtyTeam Powered by1st Class Real Estate - New
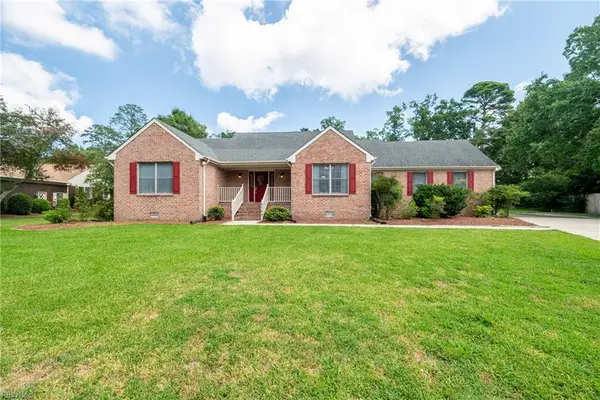 $449,000Active4 beds 3 baths2,200 sq. ft.
$449,000Active4 beds 3 baths2,200 sq. ft.8788 Adams Drive, Suffolk, VA 23433
MLS# 10606682Listed by: BHHS RW Towne Realty - New
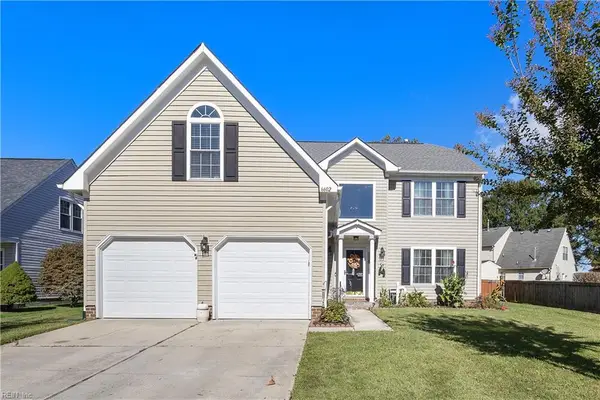 $475,000Active4 beds 3 baths2,450 sq. ft.
$475,000Active4 beds 3 baths2,450 sq. ft.6602 James Point Court, Suffolk, VA 23435
MLS# 10606264Listed by: Swell Realty Co - New
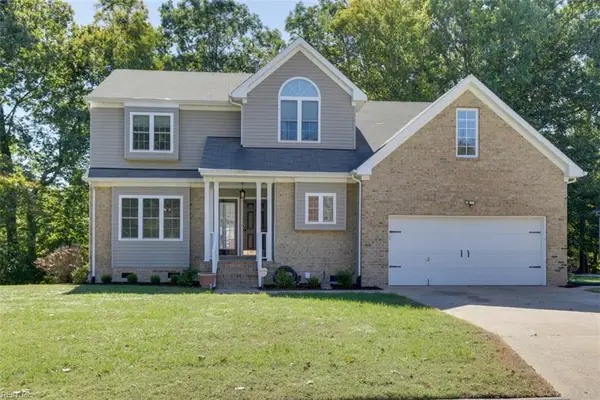 $515,000Active4 beds 3 baths2,980 sq. ft.
$515,000Active4 beds 3 baths2,980 sq. ft.1794 Mill Wood Way, Suffolk, VA 23434
MLS# 10606508Listed by: BHHS RW Towne Realty - New
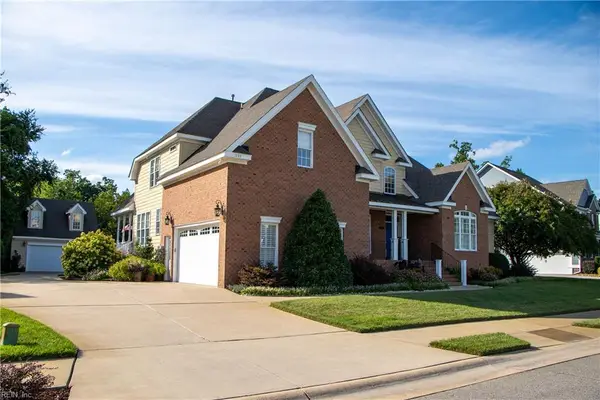 $850,000Active4 beds 4 baths3,874 sq. ft.
$850,000Active4 beds 4 baths3,874 sq. ft.1933 Governors Pointe Drive, Suffolk, VA 23436
MLS# 10606594Listed by: Everett Real Estate LLC - New
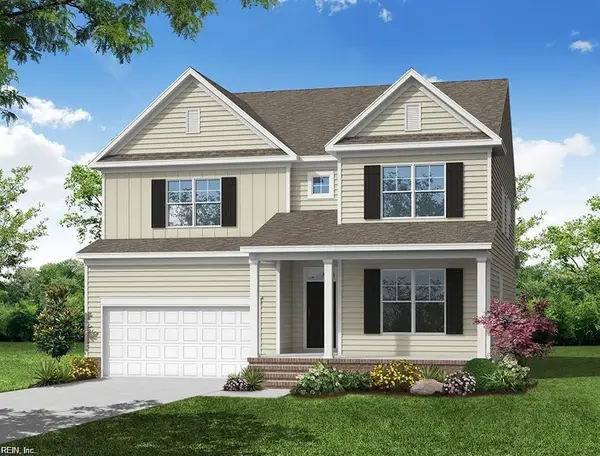 $539,990Active5 beds 3 baths3,367 sq. ft.
$539,990Active5 beds 3 baths3,367 sq. ft.MM Hill Point Farms (greystone), Suffolk, VA 23434
MLS# 10606525Listed by: BHHS RW Towne Realty 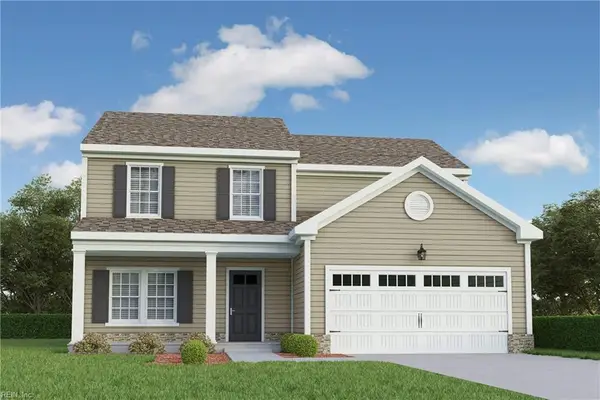 $564,615Pending4 beds 3 baths2,150 sq. ft.
$564,615Pending4 beds 3 baths2,150 sq. ft.4427 Abercorn Drive, Suffolk, VA 23435
MLS# 10606479Listed by: The Property Shoppe
