2026 Petersen Way, Suffolk, VA 23434
Local realty services provided by:Better Homes and Gardens Real Estate Native American Group
2026 Petersen Way,Suffolk, VA 23434
$294,900
- 3 Beds
- 3 Baths
- 1,349 sq. ft.
- Townhouse
- Active
Listed by: cindy hawkins
Office: praxis realty inc
MLS#:10604702
Source:VA_REIN
Price summary
- Price:$294,900
- Price per sq. ft.:$218.61
- Monthly HOA dues:$90
About this home
Treat yourself to viewing this beautiful end unit townhome located in central Suffolk just minutes away from interstates and downtown Suffolk with shopping and restaurants. On the first floor behind the one-car garage, use the bonus space with walkout to the back yard for storage, an office, work-out room, or whatever your imagination brings. Find a well-designed & airy open floor plan on the main level, allowing family & friends to gather. On the second floor, the kitchen offers plenty of counter space along with a prep island and balcony great for gathering together. All 3 bedrooms located on the third level include the owner's suite featuring a private bath & spacious walk-in closet. The community offers playground areas, dog park, trails, & picnic tables. The HOA manages the front yard landscaping while you enjoy the privacy of your fully fenced in back yard. This home hosts a 16-panel solar system that gives you freedom from electric bills! Buyer can take over solar payments.
Contact an agent
Home facts
- Year built:2019
- Listing ID #:10604702
- Updated:December 24, 2025 at 10:19 AM
Rooms and interior
- Bedrooms:3
- Total bathrooms:3
- Full bathrooms:2
- Half bathrooms:1
- Living area:1,349 sq. ft.
Heating and cooling
- Cooling:Central Air
- Heating:Electric, Heat Pump W/A
Structure and exterior
- Roof:Asphalt Shingle
- Year built:2019
- Building area:1,349 sq. ft.
Schools
- High school:Kings Fork
- Middle school:John F. Kennedy Middle
- Elementary school:Mack Benn Jr. Elementary
Utilities
- Water:City/County, Water Heater - Electric
- Sewer:City/County
Finances and disclosures
- Price:$294,900
- Price per sq. ft.:$218.61
- Tax amount:$2,939
New listings near 2026 Petersen Way
 $643,105Pending5 beds 4 baths3,333 sq. ft.
$643,105Pending5 beds 4 baths3,333 sq. ft.126 Margolies Court, Suffolk, VA 23435
MLS# 10614188Listed by: Today Homes Realty LLC $330,184Pending2 beds 2 baths1,563 sq. ft.
$330,184Pending2 beds 2 baths1,563 sq. ft.2018 Ashworth Way, Suffolk, VA 23435
MLS# 10614214Listed by: Pointe East Realty LLC- New
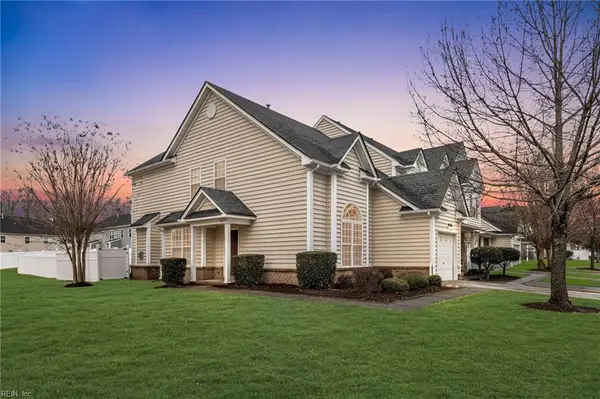 $389,000Active3 beds 3 baths2,084 sq. ft.
$389,000Active3 beds 3 baths2,084 sq. ft.4005 Abercorn Drive, Suffolk, VA 23435
MLS# 10614206Listed by: LPT Realty LLC - New
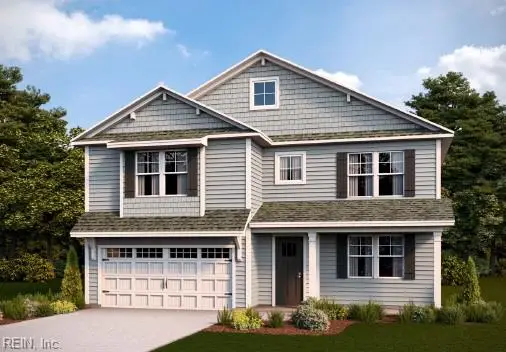 $639,740Active5 beds 4 baths3,224 sq. ft.
$639,740Active5 beds 4 baths3,224 sq. ft.5128 Duxbury Road, Suffolk, VA 23435
MLS# 10614193Listed by: D R Horton Realty of Virginia LLC - New
 $614,740Active5 beds 3 baths2,511 sq. ft.
$614,740Active5 beds 3 baths2,511 sq. ft.5130 Duxbury Road, Suffolk, VA 23435
MLS# 10614198Listed by: D R Horton Realty of Virginia LLC - New
 $375,000Active3 beds 2 baths1,531 sq. ft.
$375,000Active3 beds 2 baths1,531 sq. ft.9900 Southwestern Boulevard, Suffolk, VA 23437
MLS# 10613683Listed by: CENTURY 21 Gold Market Realty Inc. - Open Sat, 11am to 1pmNew
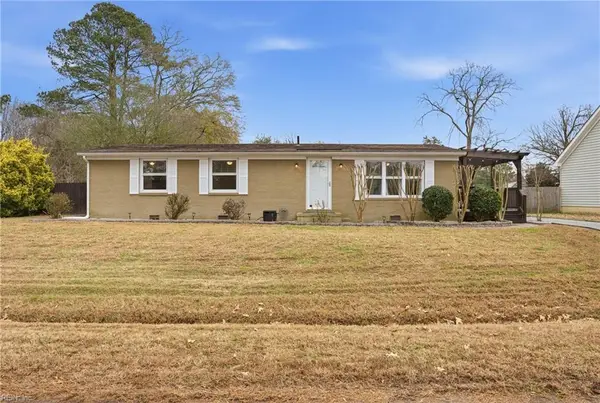 $315,000Active3 beds 2 baths1,176 sq. ft.
$315,000Active3 beds 2 baths1,176 sq. ft.4116 Berwyn Way, Suffolk, VA 23435
MLS# 10614163Listed by: Iron Valley Real Estate Norfolk - New
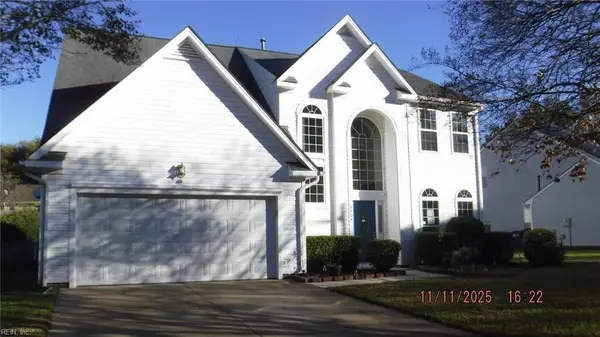 $404,000Active4 beds 3 baths2,171 sq. ft.
$404,000Active4 beds 3 baths2,171 sq. ft.6404 Pelican Crescent, Suffolk, VA 23435
MLS# 10614137Listed by: Warrior Realty of Virginia LLC - New
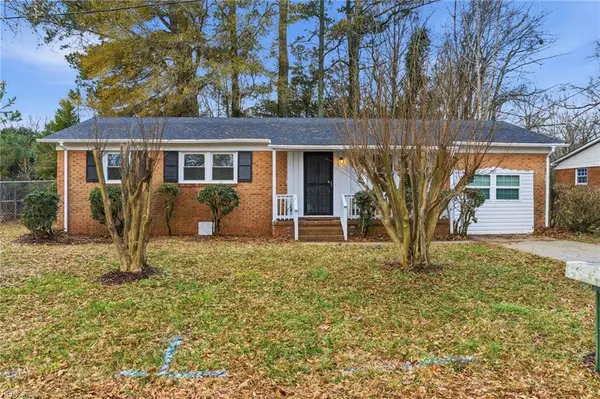 $315,000Active4 beds 3 baths1,495 sq. ft.
$315,000Active4 beds 3 baths1,495 sq. ft.407 Wilson Court, Suffolk, VA 23434
MLS# 10614024Listed by: Epique Realty - New
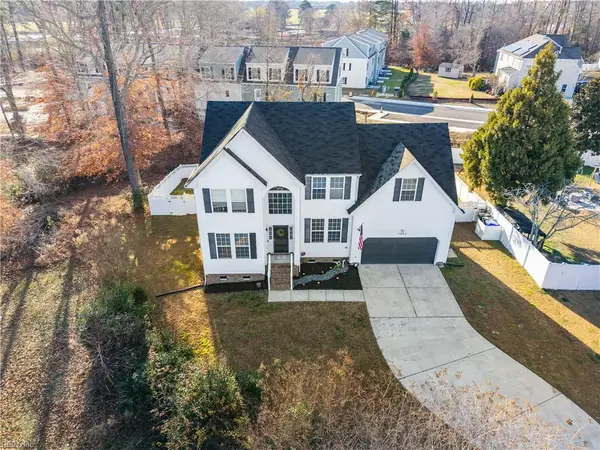 $419,900Active4 beds 3 baths2,338 sq. ft.
$419,900Active4 beds 3 baths2,338 sq. ft.1004 Hillpoint Road, Suffolk, VA 23434
MLS# 10614074Listed by: BHHS RW Towne Realty
