1117 Antioch Road, Susan, VA 23163
Local realty services provided by:Better Homes and Gardens Real Estate Base Camp
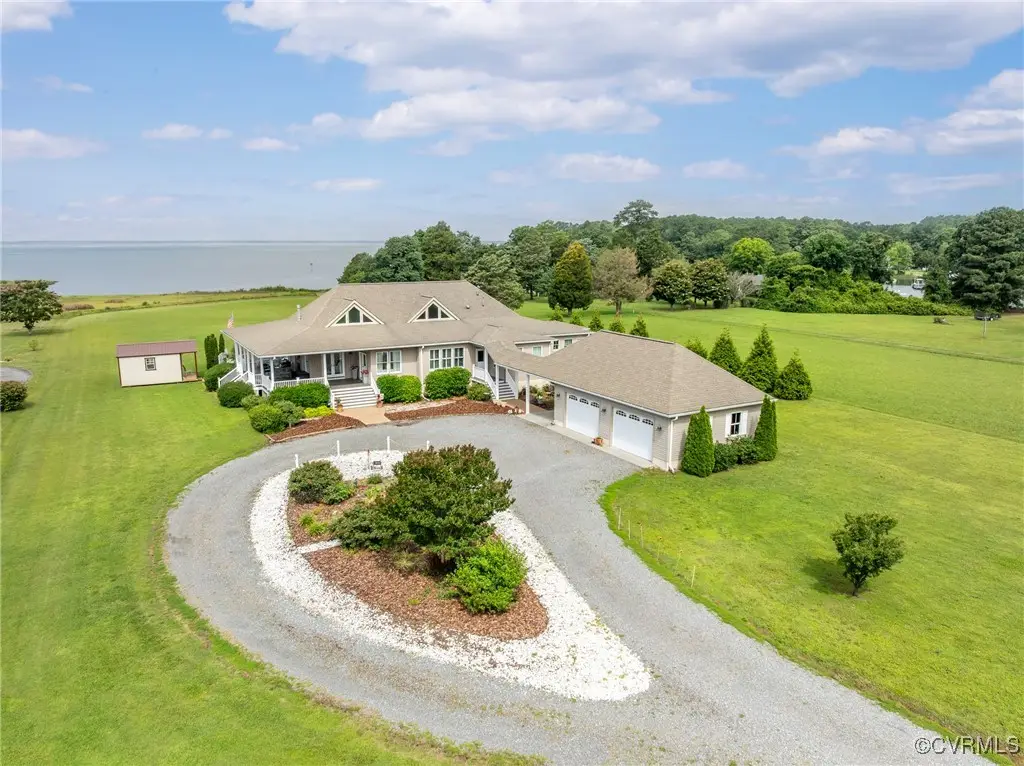


1117 Antioch Road,Susan, VA 23163
$1,088,000
- 3 Beds
- 3 Baths
- 3,052 sq. ft.
- Single family
- Pending
Listed by:cindy barnett
Office:long & foster realtors
MLS#:2514742
Source:RV
Price summary
- Price:$1,088,000
- Price per sq. ft.:$356.49
About this home
WOW! Mobjack Bay waterfront views!! Fabulously planned and executed ONE LEVEL home meant for entertaining. Large living area connecting a gourmet kitchen and bar area with butlers pantry to a dining area AND a large relaxing space featuring a see-through fireplace and bookcases. Windows and more windows and SOARING ceiling heights in this GREAT room. The kitchen has cork floors and entertaining areas have hickory floors. Bedrooms have light colored wood floors. 12' wide wrap around porch for dining and enjoying the VIEWS! NO FLOOD insurance required - HOORAY! The home includes a primary suite with a large luxurious bath, oversized walk in closet and access to screened in porch. There are also two more bedrooms and two baths. One bedroom is currently being used as an office. In ground heated salt water POOL with 3' to 4' depth for swimming. This home was designed for maintenance free living with vinyl siding, composition roof, and closed cell insulation.Two car oversized garage with work areas and covered boat/RV area adjacent. Whole house GENERATOR, fun shed, outdoor shower 300 gallon propane tank for Rennai hot water, cooking, fireplace, pool and generator. Two parcels totalling approximately 5.8+/- acres. One parcel is marsh. Two zoned heat pumps, the largest one was replaced in 2024.
Contact an agent
Home facts
- Year built:2012
- Listing Id #:2514742
- Added:59 day(s) ago
- Updated:August 14, 2025 at 07:33 AM
Rooms and interior
- Bedrooms:3
- Total bathrooms:3
- Full bathrooms:3
- Living area:3,052 sq. ft.
Heating and cooling
- Cooling:Electric, Heat Pump
- Heating:Electric, Heat Pump, Zoned
Structure and exterior
- Roof:Composition
- Year built:2012
- Building area:3,052 sq. ft.
- Lot area:5.8 Acres
Schools
- High school:Mathews
- Middle school:Mathews
- Elementary school:Mathews
Utilities
- Water:Well
- Sewer:Septic Tank
Finances and disclosures
- Price:$1,088,000
- Price per sq. ft.:$356.49
- Tax amount:$4,200 (2025)
New listings near 1117 Antioch Road
- New
 $949,000Active3 beds 3 baths2,176 sq. ft.
$949,000Active3 beds 3 baths2,176 sq. ft.364 Millers Lane, Susan, VA 23163
MLS# 10597182Listed by: Morgan & Edwards Real Estate LLC - New
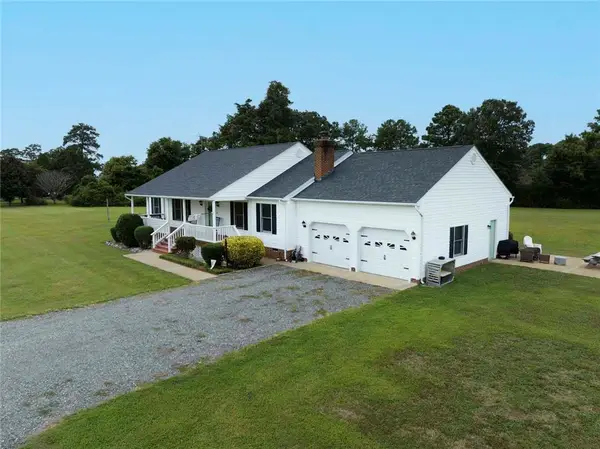 $449,900Active3 beds 2 baths1,856 sq. ft.
$449,900Active3 beds 2 baths1,856 sq. ft.50 Captains Drive, Susan, VA 23163
MLS# 2522042Listed by: SOUTHERN TRADE REALTY, INC - New
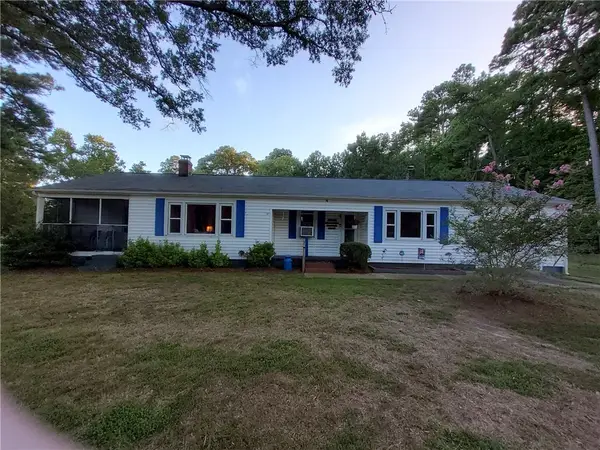 $330,000Active3 beds 2 baths1,490 sq. ft.
$330,000Active3 beds 2 baths1,490 sq. ft.5450 E New Point Comfort Highway, Susan, VA 23163
MLS# 2522448Listed by: NANCY R. PANNELL REAL ESTATE 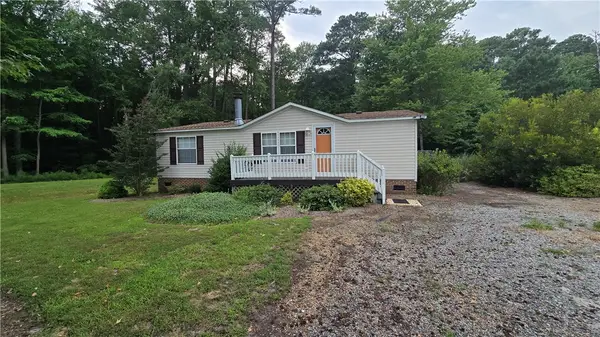 $229,000Active2 beds 2 baths1,120 sq. ft.
$229,000Active2 beds 2 baths1,120 sq. ft.46 Bellevue Road, Susan, VA 23163
MLS# 2521497Listed by: MORGAN & EDWARDS REAL ESTATE $39,500Active4.79 Acres
$39,500Active4.79 Acres14 New Point Comfort, Susan, VA 23163
MLS# 2521343Listed by: SAMSON PROPERTIES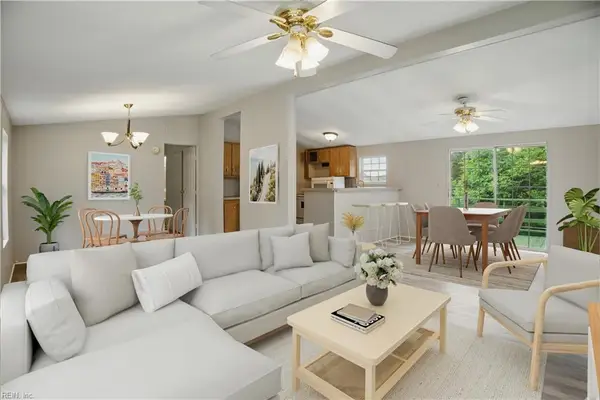 $268,999Active3 beds 2 baths1,680 sq. ft.
$268,999Active3 beds 2 baths1,680 sq. ft.349 Pepper Cove Way, Susan, VA 23163
MLS# 10588232Listed by: North End Realty Group
