2928 Parkersburg Tpke, Swoope, VA 24479
Local realty services provided by:Better Homes and Gardens Real Estate Pathways
2928 Parkersburg Tpke,Swoope, VA 24479
$400,000
- 3 Beds
- 5 Baths
- - sq. ft.
- Single family
- Sold
Listed by: kim irving
Office: long & foster real estate inc staunton/waynesboro
MLS#:668868
Source:CHARLOTTESVILLE
Sorry, we are unable to map this address
Price summary
- Price:$400,000
About this home
Discover the HIDDEN CHARM of this Swoope RETREAT nestled on 1.54 acres along the peaceful Buffalo Branch. This property offers so MUCH MORE than meets the eye. The 1,979 sq ft main home combines timeless charm with thoughtful updates, featuring a living room with exposed ceiling beams and a cozy fireplace, an updated kitchen with ample cabinets, shelves, and a sunny eat-in area, two bedrooms, and two fully renovated bathrooms—both with walk-in showers, one including a relaxing whirlpool tub—plus a convenient half bath. Three additional rooms provide ideal space for a studio or home office, and the laundry area includes clever storage solutions for everyday convenience. Outside, enjoy a screened-in porch with scenic views of the Buffalo Branch, perfect for mornings with coffee or peaceful evenings in nature. The property also includes a large, detached garage (588 sq ft) and a spacious apartment (1,194 sq ft) with a bedroom, 1.5 baths, and an updated, functional kitchen laundry, and on demand water heater—ideal for guests, extended family, or rental income. With forced-air heating and cooling and abundant storage throughout, this property effortlessly blends comfortable living, flexible spaces, and the serenity of rural life.
Contact an agent
Home facts
- Year built:1960
- Listing ID #:668868
- Added:75 day(s) ago
- Updated:November 20, 2025 at 06:42 PM
Rooms and interior
- Bedrooms:3
- Total bathrooms:5
- Full bathrooms:3
- Half bathrooms:2
Heating and cooling
- Cooling:Heat Pump
- Heating:Forced Air, Heat Pump, Propane
Structure and exterior
- Year built:1960
Schools
- High school:Buffalo Gap
- Middle school:Buffalo Gap
- Elementary school:Churchville
Utilities
- Water:Private, Well
- Sewer:Septic Tank
Finances and disclosures
- Price:$400,000
- Tax amount:$1,475 (2025)
New listings near 2928 Parkersburg Tpke
- New
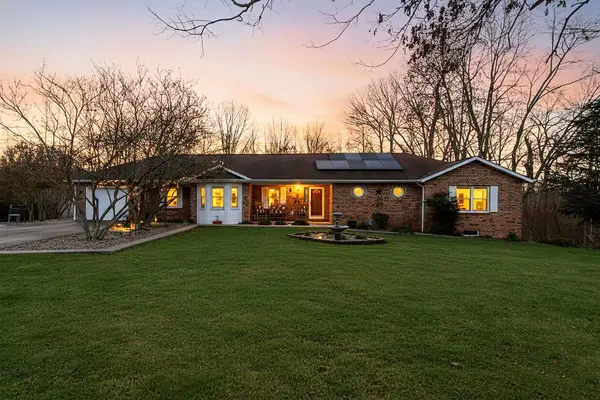 $649,000Active3 beds 4 baths4,846 sq. ft.
$649,000Active3 beds 4 baths4,846 sq. ft.314 Mcbrydge Dr, Swoope, VA 24479
MLS# 671358Listed by: REAL ESTATE PLUS 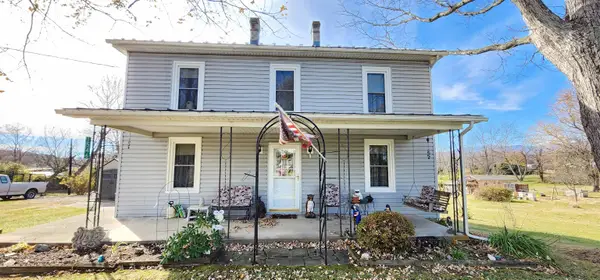 $299,900Pending3 beds 2 baths1,916 sq. ft.
$299,900Pending3 beds 2 baths1,916 sq. ft.1546 Parkersburg Tpke, Swoope, VA 24479
MLS# 670753Listed by: LONG & FOSTER REAL ESTATE INC STAUNTON/WAYNESBORO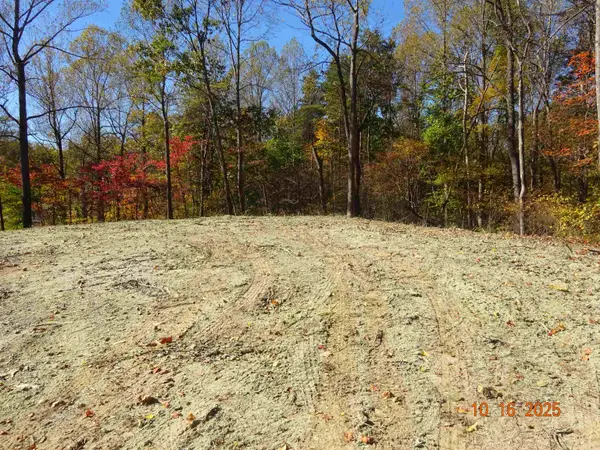 $125,000Active2 Acres
$125,000Active2 Acrestbd Parkersburg Tbd, Swoope, VA 24479
MLS# 670290Listed by: MCCLURE REALTY COMPANY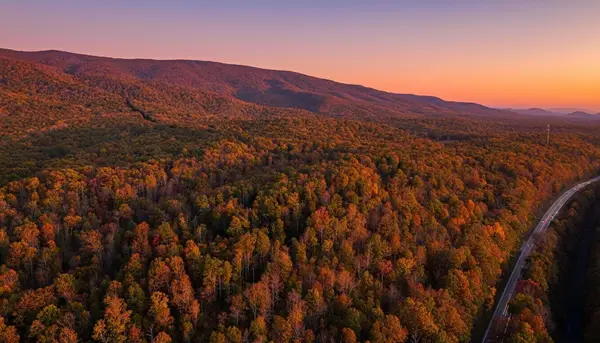 $149,900Pending20.3 Acres
$149,900Pending20.3 Acres1225 Little Calf Pasture Hwy, Swoope, VA 24479
MLS# 670158Listed by: DECKER REALTY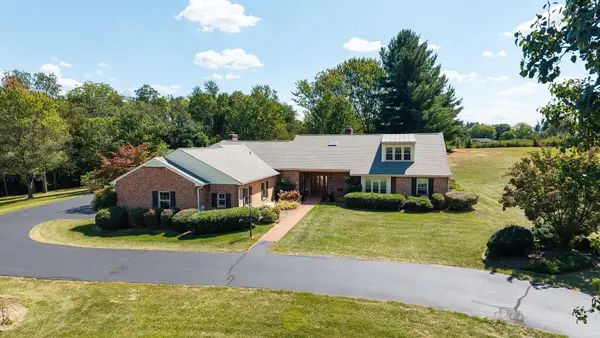 $739,900Active3 beds 3 baths4,744 sq. ft.
$739,900Active3 beds 3 baths4,744 sq. ft.1924 Parkersburg Tpke, Swoope, VA 24479
MLS# 669042Listed by: LONG & FOSTER REAL ESTATE INC STAUNTON/WAYNESBORO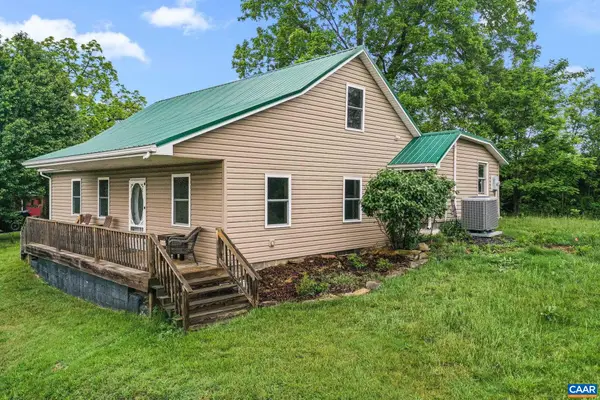 $250,000Pending3 beds 1 baths1,248 sq. ft.
$250,000Pending3 beds 1 baths1,248 sq. ft.1507 Hewitt Rd, Swoope, VA 24479
MLS# 664376Listed by: THE HOGAN GROUP-CHARLOTTESVILLE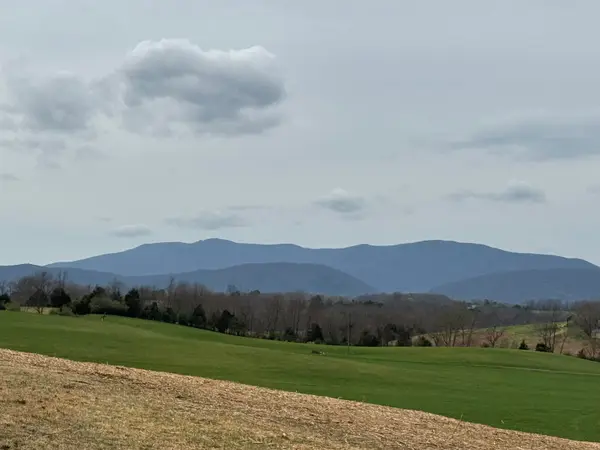 $469,000Active23.81 Acres
$469,000Active23.81 Acres3720 Morris Mill Rd, Swoope, VA 24479
MLS# 647048Listed by: TRIANGLE REALTORS
