192 E Banbury Rd, Tappahannock, VA 22560
Local realty services provided by:Better Homes and Gardens Real Estate Reserve
192 E Banbury Rd,Tappahannock, VA 22560
$199,900
- 3 Beds
- 2 Baths
- 1,560 sq. ft.
- Single family
- Active
Listed by:james michael powell
Office:re/max supercenter
MLS#:VAES2002064
Source:BRIGHTMLS
Price summary
- Price:$199,900
- Price per sq. ft.:$128.14
About this home
INVESTOR ALERT.....This 3-bedroom, 1.5-bathroom ranch-style home in Gwynnfield presents a prime investment opportunity for those looking to capitalize on a property with significant potential. Built in 1976, the home features a solid stone construction and a spacious 0.5-acre lot, providing ample room for expansion or outdoor enhancements. The interior boasts an entry-level bedroom and an attic, offering flexibility for various layouts or additional storage. A brick fireplace adds character to the living space, creating a cozy focal point that can enhance rental appeal. The main floor laundry adds convenience, a desirable feature for tenants. While the property requires major rehabilitation, this presents a unique chance for investors to customize and increase the home's value significantly. The existing structure allows for a variety of renovation possibilities, from modernizing the kitchen and bathrooms to enhancing the overall layout. With a driveway accommodating up to four vehicles, parking is ample, a key consideration for potential renters. This property is strategically positioned in a well-established neighborhood, ensuring steady demand. Investors can expect strong returns through rental income or resale after renovations. Don't miss this opportunity to transform a diamond in the rough. GOLF CART FRIENDLY AND ALSO PRIVATE BEACH AND BOAT RAMP.HOME IS BEING SOLD AS -IS. ARV estimated around $350,000
Contact an agent
Home facts
- Year built:1976
- Listing ID #:VAES2002064
- Added:4 day(s) ago
- Updated:October 18, 2025 at 01:38 PM
Rooms and interior
- Bedrooms:3
- Total bathrooms:2
- Full bathrooms:1
- Half bathrooms:1
- Living area:1,560 sq. ft.
Heating and cooling
- Cooling:Ceiling Fan(s)
- Heating:Electric
Structure and exterior
- Roof:Architectural Shingle
- Year built:1976
- Building area:1,560 sq. ft.
- Lot area:0.5 Acres
Schools
- High school:ESSEX
Utilities
- Water:Community, Public
- Sewer:Septic Exists
Finances and disclosures
- Price:$199,900
- Price per sq. ft.:$128.14
- Tax amount:$1,376 (2024)
New listings near 192 E Banbury Rd
- New
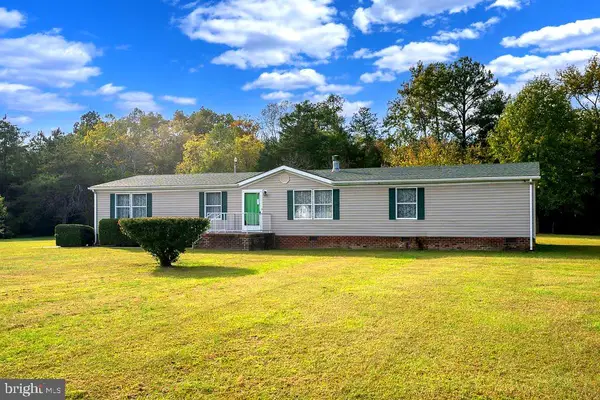 $247,000Active4 beds 2 baths1,971 sq. ft.
$247,000Active4 beds 2 baths1,971 sq. ft.325 Bowlers Rd, TAPPAHANNOCK, VA 22560
MLS# VAES2002062Listed by: SAMSON PROPERTIES - New
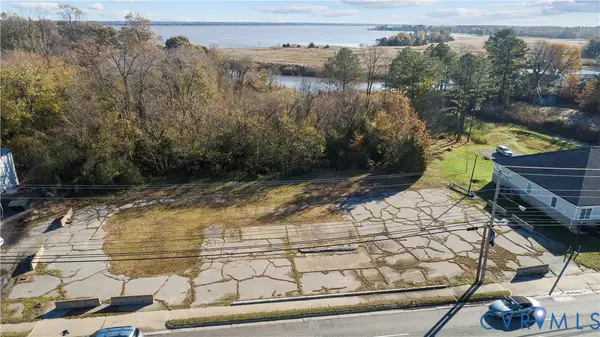 $310,000Active2.07 Acres
$310,000Active2.07 Acres00 Church Lane Trail, Tappahannock, VA 22560
MLS# 2528718Listed by: HOMETOWN REALTY 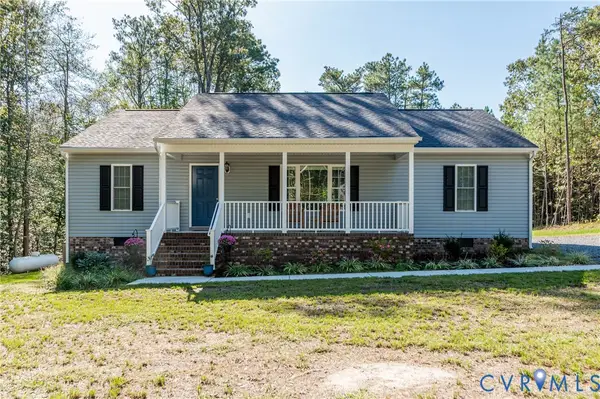 $329,950Pending3 beds 2 baths1,400 sq. ft.
$329,950Pending3 beds 2 baths1,400 sq. ft.710 Faucetts Road, Tappahannock, VA 22560
MLS# 2528499Listed by: REAL BROKER LLC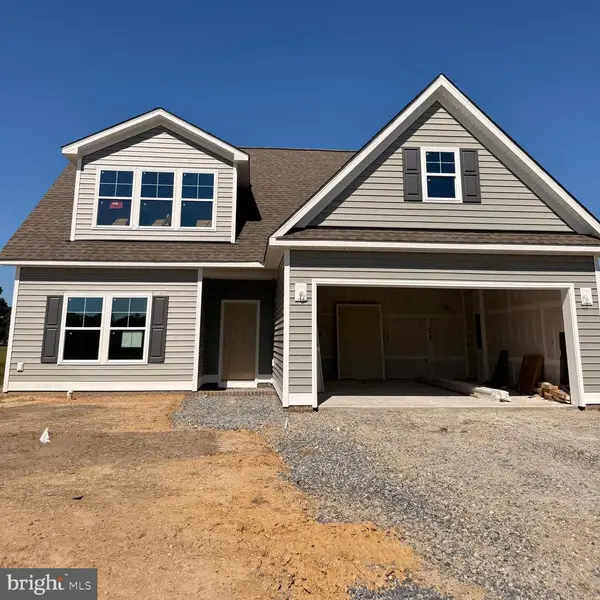 $466,253Pending3 beds 3 baths2,034 sq. ft.
$466,253Pending3 beds 3 baths2,034 sq. ft.271 Logan Way, TAPPAHANNOCK, VA 22560
MLS# VAES2002058Listed by: HOMETOWN REALTY SERVICES, INC.- New
 $230,000Active3 beds 3 baths1,904 sq. ft.
$230,000Active3 beds 3 baths1,904 sq. ft.160 Rouzie Dr, TAPPAHANNOCK, VA 22560
MLS# VAES2002048Listed by: SAMSON PROPERTIES 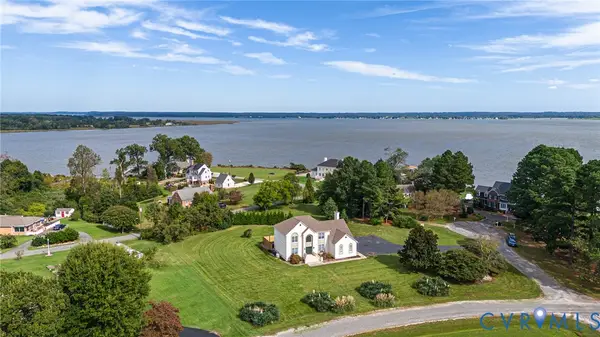 $699,900Active4 beds 3 baths3,166 sq. ft.
$699,900Active4 beds 3 baths3,166 sq. ft.129 Coopers Point Lane, Tappahannock, VA 22560
MLS# 2527321Listed by: HOMETOWN REALTY $920,000Active4 beds 3 baths4,188 sq. ft.
$920,000Active4 beds 3 baths4,188 sq. ft.19841 Tidewater Trail, TAPPAHANNOCK, VA 22560
MLS# VAES2002042Listed by: BRAGG & COMPANY REAL ESTATE, LLC. $299,950Active3 beds 3 baths2,837 sq. ft.
$299,950Active3 beds 3 baths2,837 sq. ft.1025 Sunnyside Road, Tappahannock, VA 22560
MLS# 2527616Listed by: OAKSTONE PROPERTIES $125,000Active4 beds -- baths1,790 sq. ft.
$125,000Active4 beds -- baths1,790 sq. ft.436 Duke Street, TAPPAHANNOCK, VA 22560
MLS# VAES2002040Listed by: AC REALTY GROUP
