2119 Desha Rd, Tappahannock, VA 22560
Local realty services provided by:Better Homes and Gardens Real Estate GSA Realty
2119 Desha Rd,Tappahannock, VA 22560
$399,000
- 3 Beds
- 2 Baths
- 2,078 sq. ft.
- Single family
- Pending
Listed by:reuben j lilly
Office:coldwell banker jay lilly real estate
MLS#:VAES2000948
Source:BRIGHTMLS
Price summary
- Price:$399,000
- Price per sq. ft.:$192.01
About this home
New Construction Ready now! Stunning and truly unique Barndominium on 1.34 acre lot. Amazing details through-out including shiplap, custom Knotty Alder cabinets, amazing granite counters, huge center island, built-in pantry cabinet, recessed lighting through-out, and open shelving framing the farmhouse kitchen sink. You will love the wide-open floor plan between the Kitchen/dining/living which showcases the gorgeous carpentry details. Split bedroom plan with Primary bedroom at one end and 2 additional bedrooms PLUS office\den at opposite end of home. Primary bedroom features HUGE walk-in closet, tiled shower, and dual farmhouse sinks. Hall bath also features dual sinks and 6 ft tub. Gorgeous stamped concrete flooring through-out entire home and extremely tasteful fixtures and lighting. You do not see craftsmanship and details like this every day! This home is a must-see! No HOA!
Contact an agent
Home facts
- Year built:2025
- Listing ID #:VAES2000948
- Added:67 day(s) ago
- Updated:October 01, 2025 at 07:32 AM
Rooms and interior
- Bedrooms:3
- Total bathrooms:2
- Full bathrooms:2
- Living area:2,078 sq. ft.
Heating and cooling
- Cooling:Ceiling Fan(s), Central A/C
- Heating:Electric, Heat Pump - Electric BackUp
Structure and exterior
- Year built:2025
- Building area:2,078 sq. ft.
- Lot area:1.31 Acres
Utilities
- Water:Well
Finances and disclosures
- Price:$399,000
- Price per sq. ft.:$192.01
- Tax amount:$237 (2020)
New listings near 2119 Desha Rd
- New
 $125,000Active4 beds -- baths1,790 sq. ft.
$125,000Active4 beds -- baths1,790 sq. ft.436 Duke Street, TAPPAHANNOCK, VA 22560
MLS# VAES2002040Listed by: AC REALTY GROUP - New
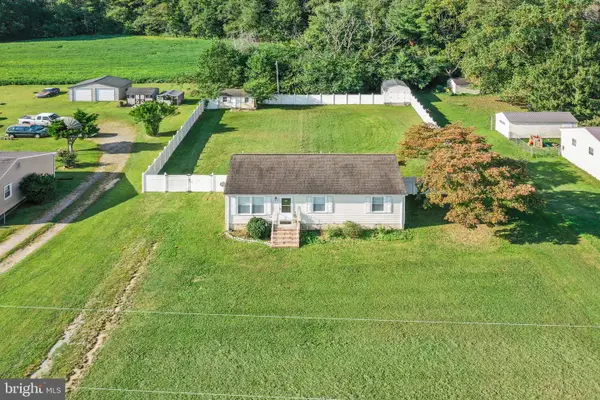 $225,000Active3 beds 2 baths1,012 sq. ft.
$225,000Active3 beds 2 baths1,012 sq. ft.1591 Mt. Landing Rd, TAPPAHANNOCK, VA 22560
MLS# VAES2002030Listed by: HOMETOWN REALTY SERVICES, INC. - New
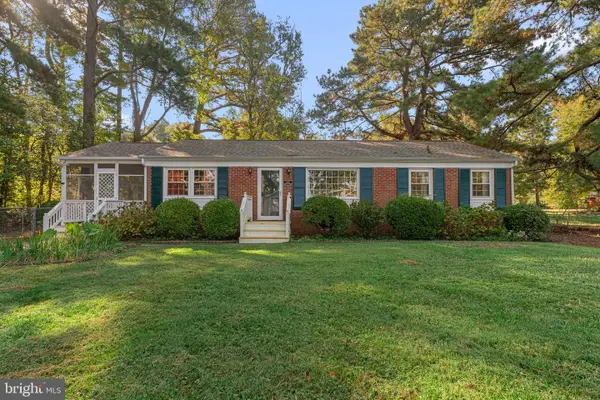 $319,900Active3 beds 1 baths1,323 sq. ft.
$319,900Active3 beds 1 baths1,323 sq. ft.310 E Gwynnfield Rd, TAPPAHANNOCK, VA 22560
MLS# VAES2002020Listed by: HOMETOWN REALTY SERVICES, INC. 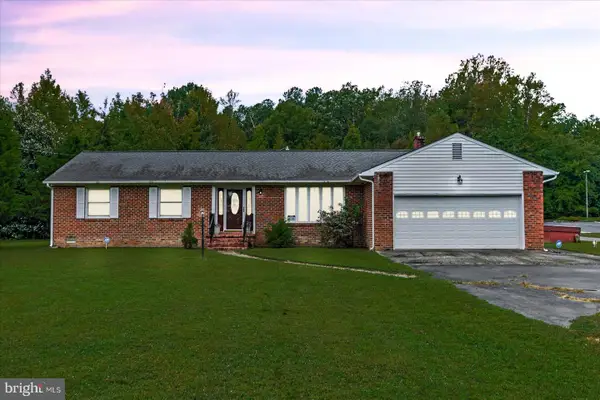 $299,000Active3 beds 2 baths1,388 sq. ft.
$299,000Active3 beds 2 baths1,388 sq. ft.23888 Tidewater Trl, TAPPAHANNOCK, VA 22560
MLS# VAES2002024Listed by: KING GEORGE REALTY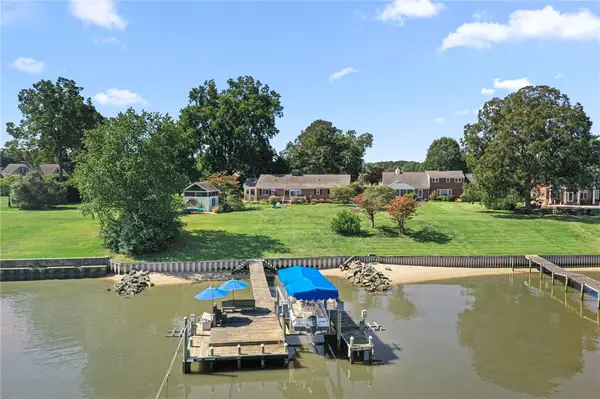 $945,000Active4 beds 3 baths4,188 sq. ft.
$945,000Active4 beds 3 baths4,188 sq. ft.19841 Tidewater Trail, Tappahannock, VA 22560
MLS# 2526471Listed by: BRAGG & COMPANY $279,900Active3 beds 2 baths1,584 sq. ft.
$279,900Active3 beds 2 baths1,584 sq. ft.184 Parnell Drive, Tappahannock, VA 22560
MLS# 2525947Listed by: APEX REALTY LLC $795,000Pending3 beds 4 baths2,614 sq. ft.
$795,000Pending3 beds 4 baths2,614 sq. ft.356 Cottage Row, Tappahannock, VA 22560
MLS# 2524999Listed by: SHAHEEN RUTH MARTIN & FONVILLE REAL ESTATE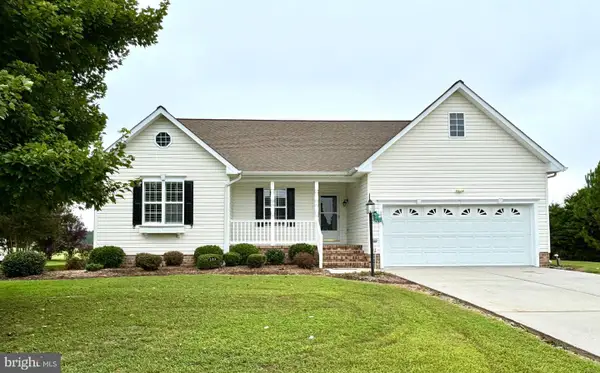 $399,000Active3 beds 2 baths1,620 sq. ft.
$399,000Active3 beds 2 baths1,620 sq. ft.233 Mitchells Lane, TAPPAHANNOCK, VA 22560
MLS# VAES2002008Listed by: BERKSHIRE HATHAWAY HOMESERVICES PENFED REALTY $335,000Pending5 beds 3 baths2,848 sq. ft.
$335,000Pending5 beds 3 baths2,848 sq. ft.3749 Richmond Highway, Tappahannock, VA 22560
MLS# 2523925Listed by: RIVER CITY ELITE PROPERTIES - REAL BROKER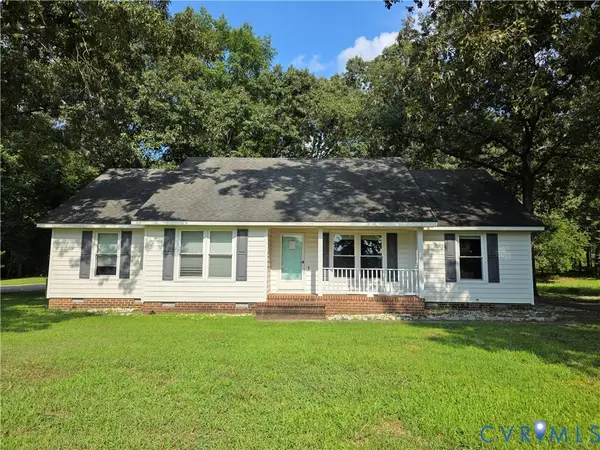 $346,000Active5 beds 3 baths2,467 sq. ft.
$346,000Active5 beds 3 baths2,467 sq. ft.114 Apache Road, Tappahannock, VA 22560
MLS# 2523725Listed by: APEX REALTY LLC
