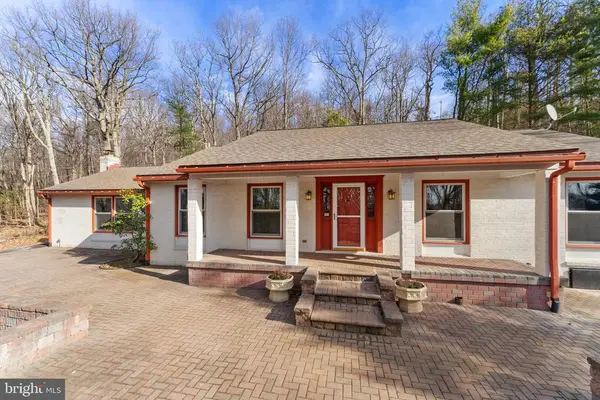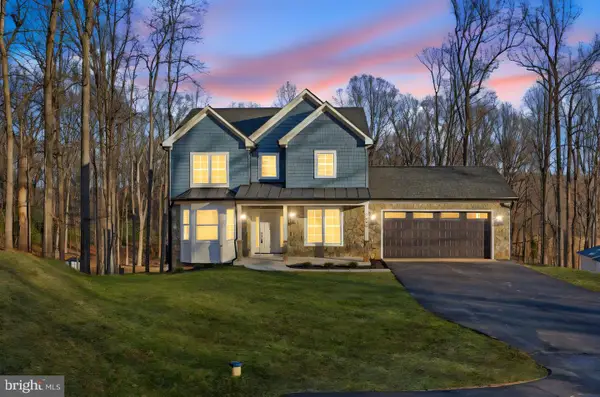3418 Halfway Rd, The Plains, VA
Local realty services provided by:Better Homes and Gardens Real Estate Pathways
3418 Halfway Rd,The Plains, VA
$4,500,000
- 4 Beds
- 6 Baths
- 9,885 sq. ft.
- Single family
- Active
Listed by: emily ristau
Office: thomas and talbot estate properties, inc.
MLS#:VAFQ2017424
Source:CHARLOTTESVILLE
Price summary
- Price:$4,500,000
- Price per sq. ft.:$455.24
About this home
Welcome to Far Field. Desirable location off of a paved road between Middleburg and The Plains in the heart of Virginia Horse and Wine Country. The home sits on a knoll overlooking 87 acres and borders Little River. The gracious home was designed for the current owner with family living and entertaining in mind. A large foyer eases the flow to a large living room, formal dining room with attached butler's pantry, office and paneled library/den. Beautiful oak hardwood floors and two wood burning fireplaces enhance this level. The country kitchen has ample room for dining and relaxing, as well as meal preparation. The living room, den, kitchen and foyer all open onto stone terraces. A large laundry/mudroom with half bath is located next to the kitchen and leads to the attached two car garage. The primary bedroom suite is ideally sited on the main level as well. Four additional bedrooms, three with en suite baths, are found on the second floor. Views of the farm are enjoyed from each bedroom. There is a full basement with two separate stairway entrances. The basement currently is used as a work shop and houses the hvac equipment and water heater, but its size ( approximately 2000 square feet) lends itself to a future home theatre, gy
Contact an agent
Home facts
- Year built:1999
- Listing ID #:VAFQ2017424
- Added:182 day(s) ago
- Updated:February 14, 2026 at 03:50 PM
Rooms and interior
- Bedrooms:4
- Total bathrooms:6
- Full bathrooms:4
- Half bathrooms:2
- Living area:9,885 sq. ft.
Heating and cooling
- Cooling:Central Air
- Heating:Electric, Heat Pump, Propane
Structure and exterior
- Year built:1999
- Building area:9,885 sq. ft.
- Lot area:87.86 Acres
Schools
- Middle school:Other
- Elementary school:NONE
Utilities
- Water:Private, Well
- Sewer:Septic Tank
Finances and disclosures
- Price:$4,500,000
- Price per sq. ft.:$455.24
- Tax amount:$12,868 (2022)
New listings near 3418 Halfway Rd
 $425,000Active10 Acres
$425,000Active10 AcresCarleton Ln, The Plains, VA
MLS# VAFQ2020326Listed by: SHERIDAN-MACMAHON LTD. $425,000Pending10 Acres
$425,000Pending10 AcresCarleton Ln, THE PLAINS, VA 20198
MLS# VAFQ2020326Listed by: SHERIDAN-MACMAHON LTD. $750,000Active3 beds 3 baths2,940 sq. ft.
$750,000Active3 beds 3 baths2,940 sq. ft.4119 Bull Run Mountain Rd, The Plains, VA
MLS# VAFQ2019784Listed by: REAL BROKER, LLC $3,625,539Active345.29 Acres
$3,625,539Active345.29 Acres0 Bull Run Mountain Road, The Plains, VA
MLS# VAFQ2018160Listed by: THOMAS AND TALBOT ESTATE PROPERTIES, INC. $3,625,539Pending345.29 Acres
$3,625,539Pending345.29 Acres0 Bull Run Mountain Road, THE PLAINS, VA 20198
MLS# VAFQ2018160Listed by: THOMAS AND TALBOT ESTATE PROPERTIES, INC. $574,999Active4 beds 2 baths1,843 sq. ft.
$574,999Active4 beds 2 baths1,843 sq. ft.4183 Grant Ln, The Plains, VA
MLS# VAFQ2017344Listed by: EXP REALTY, LLC $945,000Pending6 beds 5 baths3,900 sq. ft.
$945,000Pending6 beds 5 baths3,900 sq. ft.5393 Merry Oaks, THE PLAINS, VA 20198
MLS# VAFQ2020136Listed by: CENTURY 21 NEW MILLENNIUM $5,400,000Pending3 beds 6 baths4,140 sq. ft.
$5,400,000Pending3 beds 6 baths4,140 sq. ft.2573 Zulla Rd, THE PLAINS, VA 20198
MLS# VAFQ2016080Listed by: THOMAS AND TALBOT ESTATE PROPERTIES, INC. $10,700,000Active7 beds 12 baths15,756 sq. ft.
$10,700,000Active7 beds 12 baths15,756 sq. ft.Address Withheld By Seller, The Plains, VA
MLS# VAFQ2016064Listed by: HUNT COUNTRY SOTHEBY'S INTERNATIONAL REALTY

