12313 Haybrook Lane, Three Chopt, VA 23059
Local realty services provided by:Better Homes and Gardens Real Estate Native American Group
12313 Haybrook Lane,Henrico, VA 23059
$2,600,000
- 5 Beds
- 7 Baths
- 5,717 sq. ft.
- Single family
- Active
Listed by: hemant naphade
Office: choice 1 real estate
MLS#:2517283
Source:RV
Price summary
- Price:$2,600,000
- Price per sq. ft.:$454.78
- Monthly HOA dues:$131
About this home
Step into luxury living in the prestigious Henley Subdivision with this stunning 6-bedroom, 5.1-bath estate boasting a 3-car garage and unmatched craftsmanship throughout. The grand entrance features a custom double cast-iron front door with an integrated glass interior door, opening into a dramatic foyer adorned with a 9-foot crystal chandelier, a custom-tiled medallion floor, and dual decorative iron-railed staircases. Soaring 19-foot ceilings provide breathtaking views from the upper floors into the foyer and family room.
Inside, the smart lighting and security systems offer seamless modern living. The family room impresses with dual saltwater aquariums, a 72-inch linear gas fireplace, 14 ft pocket door going to the backyard, LED custom cabinetry, and surround sound wiring. The gourmet kitchen is a chef’s dream, featuring Sub-Zero and Wolf appliances, a 10x14 Cambria island, pot filler, drawer microwave, and refrigerated water filter. Additional highlights include an elevator servicing all three floors with custom tile work and medallion, an elegant dining room with a millwork tray ceiling and crystal chandelier, and a coffered-ceiling office. California Closets designed the large walk-in pantry and mudroom storage.Primary suites on both the main and upper levels offer heated floors, EUROTO smart toilets, towel warmers, quartz vanities, and spa-style showers. Upstairs, each additional bedroom includes en-suite baths and custom closets.
The 3rd-floor media room includes a theater seat platform, bar alcove, and full surround-sound pre-wiring. Outdoors, enjoy a half-circle paver driveway with embedded guide lights, a back patio with electric fireplace, and gas grill connection. Conditioned crawlspace, 2 tankless water heater.Every inch of this residence reflects luxury, from the 24-zone sprinkler system to the custom blinds, Pella windows & doors throughout. the residence offer the perfect balance of sophistication and innovation—ideal for those seeking a lifestyle of distinction. GATED COMMUNITY!!
Contact an agent
Home facts
- Year built:2023
- Listing ID #:2517283
- Added:181 day(s) ago
- Updated:December 17, 2025 at 06:56 PM
Rooms and interior
- Bedrooms:5
- Total bathrooms:7
- Full bathrooms:6
- Half bathrooms:1
- Living area:5,717 sq. ft.
Heating and cooling
- Cooling:Central Air, Zoned
- Heating:Natural Gas, Zoned
Structure and exterior
- Roof:Composition
- Year built:2023
- Building area:5,717 sq. ft.
Schools
- High school:Deep Run
- Middle school:Short Pump
- Elementary school:Kaechele Elementary
Utilities
- Water:Public
- Sewer:Septic Tank
Finances and disclosures
- Price:$2,600,000
- Price per sq. ft.:$454.78
- Tax amount:$13,317 (2025)
New listings near 12313 Haybrook Lane
- Open Sat, 2 to 4pmNew
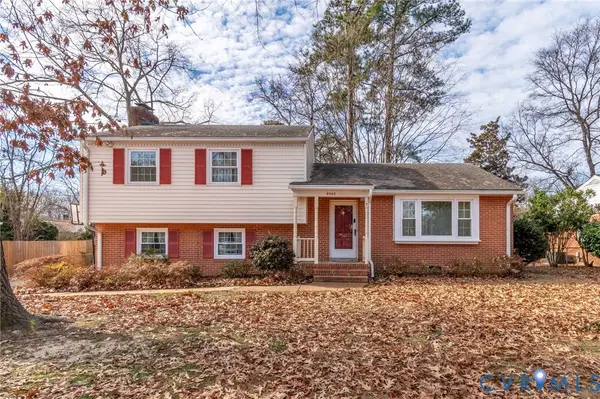 $439,900Active4 beds 2 baths2,374 sq. ft.
$439,900Active4 beds 2 baths2,374 sq. ft.9303 Lawndell Road, Henrico, VA 23229
MLS# 2533232Listed by: KEETON & CO REAL ESTATE - New
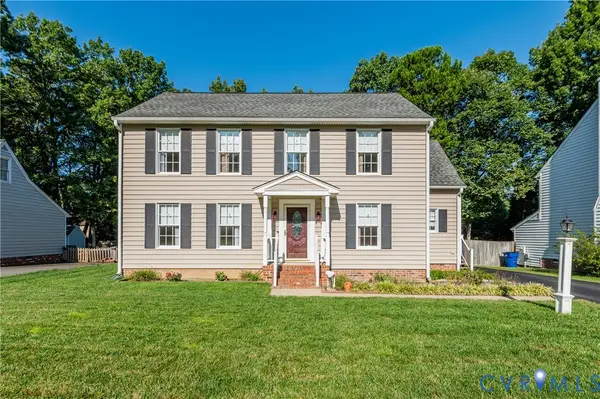 $480,000Active4 beds 3 baths1,920 sq. ft.
$480,000Active4 beds 3 baths1,920 sq. ft.4620 Fort Mchenry Parkway, Glen Allen, VA 23060
MLS# 2533380Listed by: LONG & FOSTER REALTORS - New
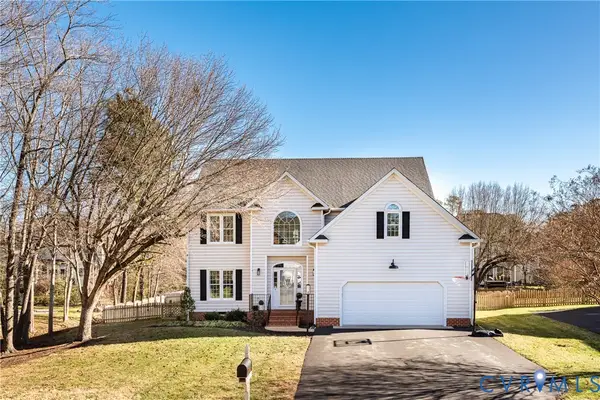 $685,000Active4 beds 3 baths2,390 sq. ft.
$685,000Active4 beds 3 baths2,390 sq. ft.5720 Rolling Creek, Glen Allen, VA 23059
MLS# 2533358Listed by: SHORT PUMP LUXE REALTY - New
 $660,000Active5 beds 3 baths2,760 sq. ft.
$660,000Active5 beds 3 baths2,760 sq. ft.11105 Glen Hollow Court, Henrico, VA 23223
MLS# 2533181Listed by: CITYSCAPE REALTY - Open Sat, 2 to 4pmNew
 $325,000Active3 beds 2 baths1,429 sq. ft.
$325,000Active3 beds 2 baths1,429 sq. ft.3122 Comet Road, Henrico, VA 23294
MLS# 2532393Listed by: RE/MAX COMMONWEALTH - Open Sat, 11am to 12:30pmNew
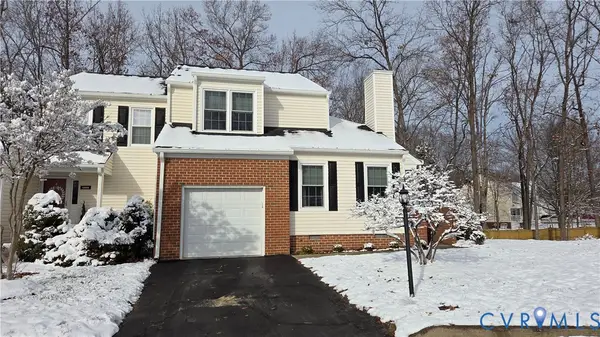 $474,950Active3 beds 3 baths2,029 sq. ft.
$474,950Active3 beds 3 baths2,029 sq. ft.12023 Bexley Court, Henrico, VA 23233
MLS# 2533047Listed by: NEXTHOME ADVANTAGE 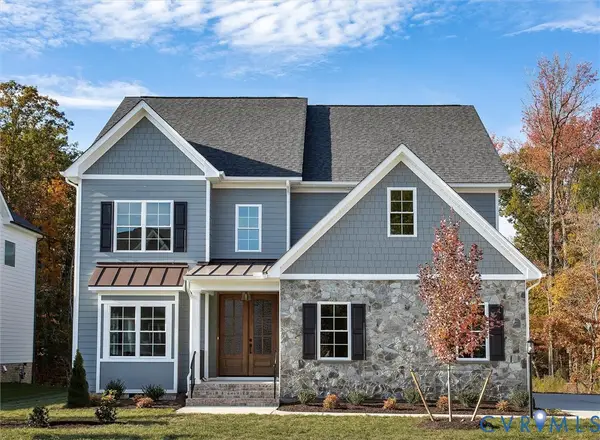 $1,033,975Pending6 beds 6 baths4,127 sq. ft.
$1,033,975Pending6 beds 6 baths4,127 sq. ft.TBD Old Pump Road, Henrico, VA 23233
MLS# 2533225Listed by: RICHMOND REAL ESTATE ASSOC LTD- New
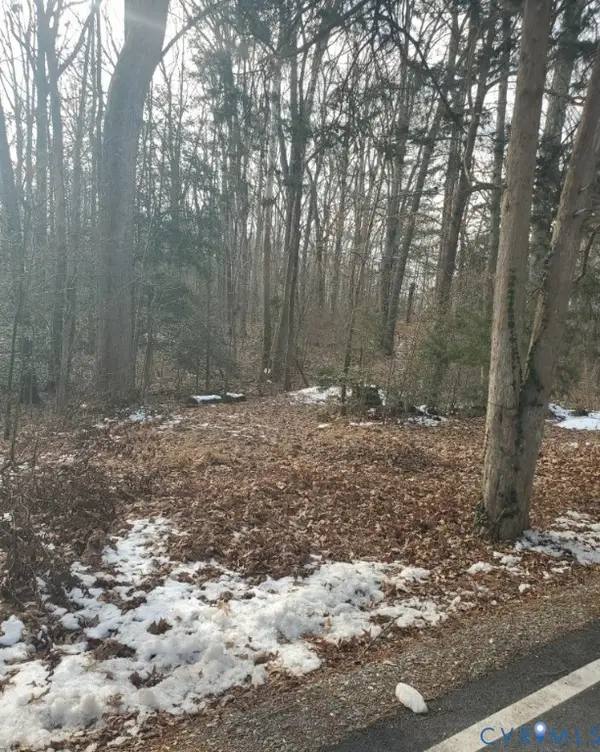 $450,000Active1.5 Acres
$450,000Active1.5 Acres12701 Kain Road, Glen Allen, VA 23059
MLS# 2533115Listed by: ERA WOODY HOGG & ASSOC 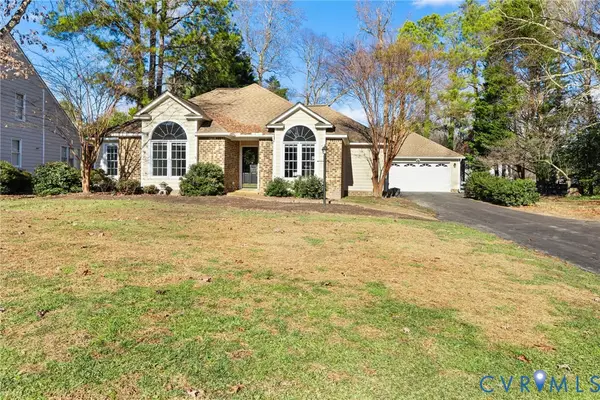 $600,000Pending3 beds 2 baths2,163 sq. ft.
$600,000Pending3 beds 2 baths2,163 sq. ft.13104 Chancery Place, Henrico, VA 23233
MLS# 2531948Listed by: FATHOM REALTY VIRGINIA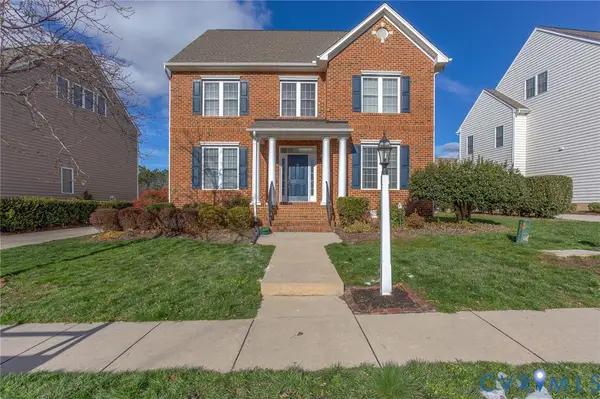 $775,000Pending5 beds 4 baths3,634 sq. ft.
$775,000Pending5 beds 4 baths3,634 sq. ft.4912 Willows Green Lane, Henrico, VA 23059
MLS# 2533069Listed by: NEXTHOME ADVANTAGE
