17264 Andrick Mill Rd, TIMBERVILLE, VA 22853
Local realty services provided by:Better Homes and Gardens Real Estate Reserve

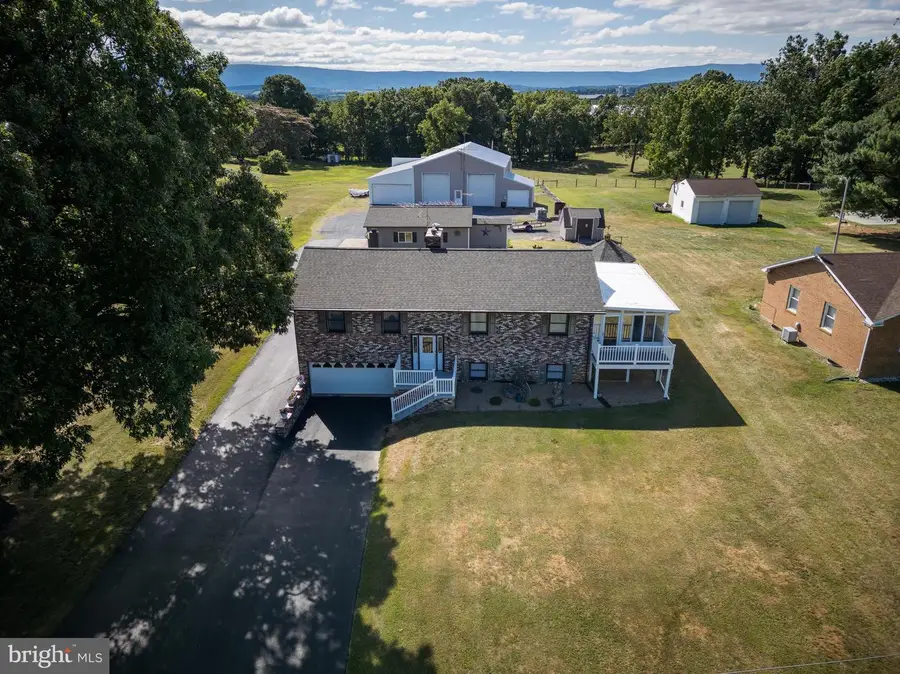
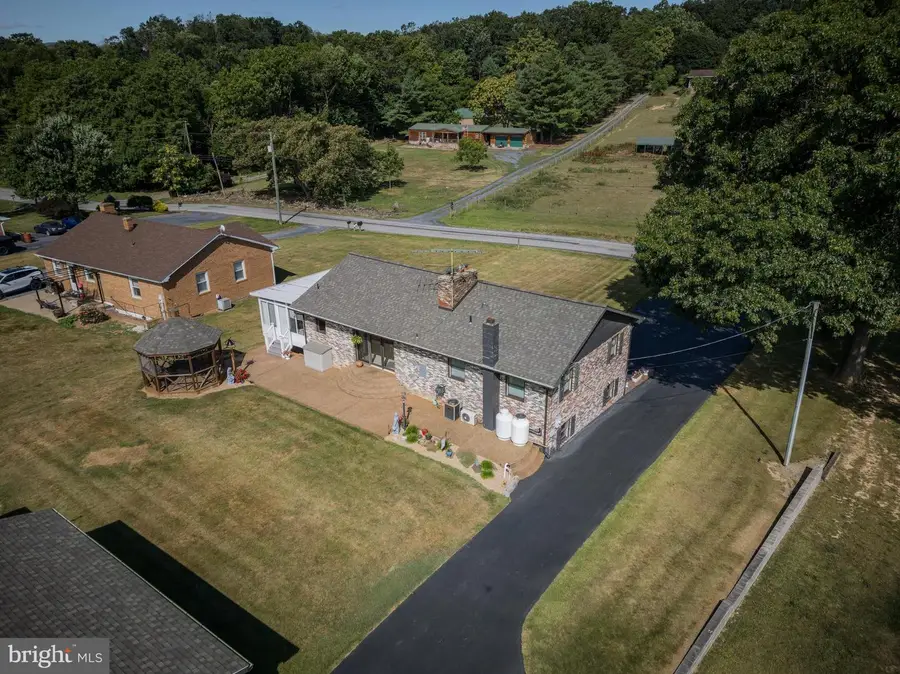
17264 Andrick Mill Rd,TIMBERVILLE, VA 22853
$495,000
- 3 Beds
- 4 Baths
- 2,590 sq. ft.
- Single family
- Pending
Listed by:john a bowman
Office:old dominion realty
MLS#:VARO2001916
Source:BRIGHTMLS
Price summary
- Price:$495,000
- Price per sq. ft.:$191.12
About this home
Meticulously Maintained With All The Extra's!!! All Brick Home W/ Large Spacious Kitchen, Solid Cherry Cabinets, Island & Wonderful Brick Fireplace.The 4 Season Sunroom Offers Both Living & Entertaining Spaces. There Are 2 Main Level Bedrooms, W/ Add Bedroom Space & Private Bath On The Lower Level For A Total Of 3 1/2 Baths! Lower Level Also Features A Full Brick Hearth & Cozy Living Space. Outside Features Both His & Her Hideaways! Amazing Shop with 14' Rollup Doors, Approx 50' X 100' (Wood/Oil) Heated Space W Concrete Floor & Loft. The 30 X 70 Addition Offers Standard Garage Door Access and Gravel Floor. And Then There Is A Wonderful Freestanding Workshop/Office/Studio/Salon. 21' X 30' Drywall Finished Walls, Concrete Floors & Oil Furnace. TWO SEPARATE LOTS, EACH WITHINDIVIDUAL WELL & SEPTIC INSTALLED!!! Too Much More To Mention, This Is A Must See!!
Contact an agent
Home facts
- Year built:1979
- Listing Id #:VARO2001916
- Added:257 day(s) ago
- Updated:August 17, 2025 at 07:24 AM
Rooms and interior
- Bedrooms:3
- Total bathrooms:4
- Full bathrooms:3
- Half bathrooms:1
- Living area:2,590 sq. ft.
Heating and cooling
- Cooling:Central A/C
- Heating:Forced Air, Oil
Structure and exterior
- Roof:Composite
- Year built:1979
- Building area:2,590 sq. ft.
- Lot area:1.11 Acres
Schools
- High school:BROADWAY
- Middle school:J. FRANK HILLYARD
- Elementary school:PLAINS
Utilities
- Water:Well
Finances and disclosures
- Price:$495,000
- Price per sq. ft.:$191.12
- Tax amount:$2,098 (2023)
New listings near 17264 Andrick Mill Rd
- New
 $219,900Active3 beds 2 baths1,050 sq. ft.
$219,900Active3 beds 2 baths1,050 sq. ft.385 Walker, TIMBERVILLE, VA 22853
MLS# VARO2002502Listed by: KLINE MAY REALTY - New
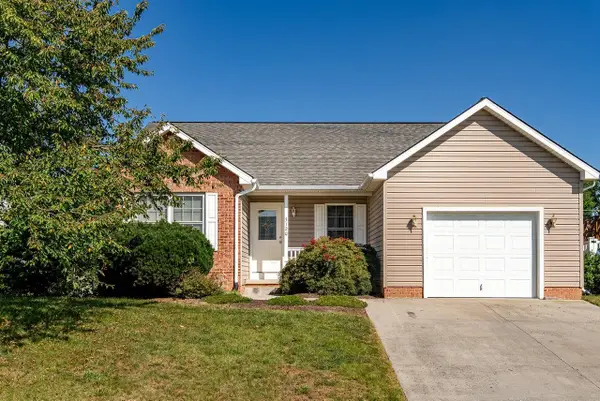 $259,000Active3 beds 2 baths1,557 sq. ft.
$259,000Active3 beds 2 baths1,557 sq. ft.Address Withheld By Seller, Broadway, VA 22815
MLS# 667829Listed by: KLINE MAY REALTY  $249,900Active3 beds 2 baths1,206 sq. ft.
$249,900Active3 beds 2 baths1,206 sq. ft.320 Williamsport, TIMBERVILLE, VA 22853
MLS# VARO2002466Listed by: OLD DOMINION REALTY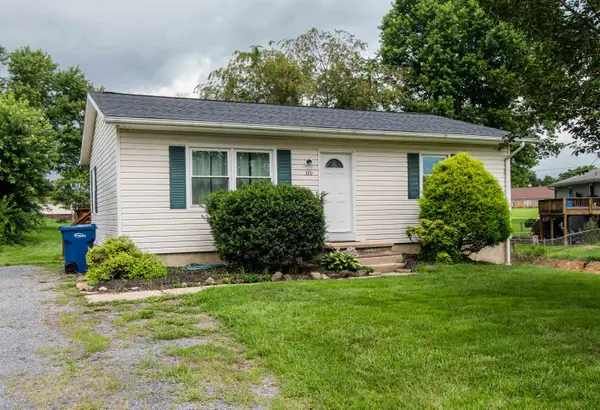 $249,900Active3 beds 2 baths1,762 sq. ft.
$249,900Active3 beds 2 baths1,762 sq. ft.Address Withheld By Seller, Timberville, VA 22853
MLS# 667109Listed by: OLD DOMINION REALTY INC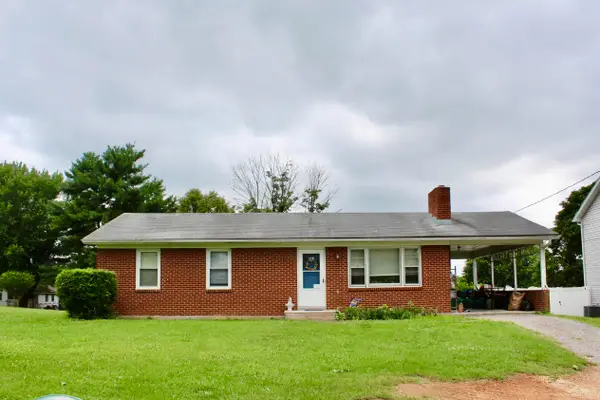 $227,500Pending4 beds 2 baths2,138 sq. ft.
$227,500Pending4 beds 2 baths2,138 sq. ft.Address Withheld By Seller, Broadway, VA 22815
MLS# 666294Listed by: HERITAGE REAL ESTATE CO $74,000Active0.92 Acres
$74,000Active0.92 AcresLot E Church St, TIMBERVILLE, VA 22853
MLS# VARO2002400Listed by: KLINE MAY REALTY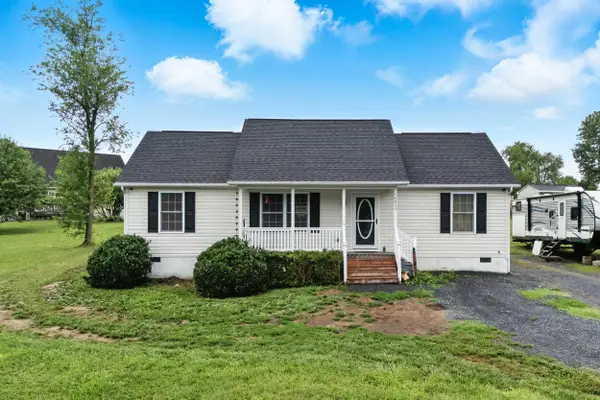 $284,900Pending3 beds 2 baths1,196 sq. ft.
$284,900Pending3 beds 2 baths1,196 sq. ft.Address Withheld By Seller, Timberville, VA 22853
MLS# 665865Listed by: REAL BROKER LLC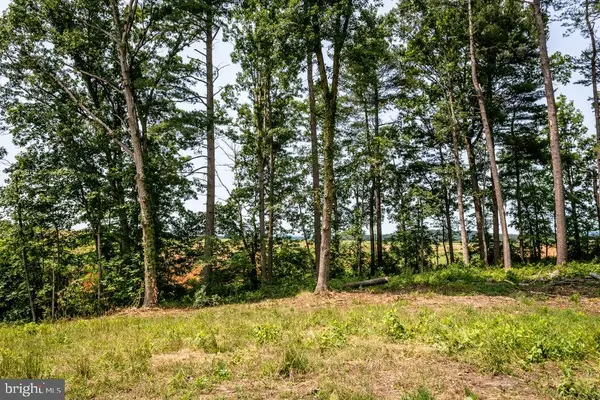 $228,360Active15.22 Acres
$228,360Active15.22 Acres0 Piney Woods Rd, TIMBERVILLE, VA 22853
MLS# VARO2002382Listed by: KLINE MAY REALTY $278,000Active3 beds 1 baths1,235 sq. ft.
$278,000Active3 beds 1 baths1,235 sq. ft.241 Walnut Dr, TIMBERVILLE, VA 22853
MLS# VARO2002354Listed by: KLINE MAY REALTY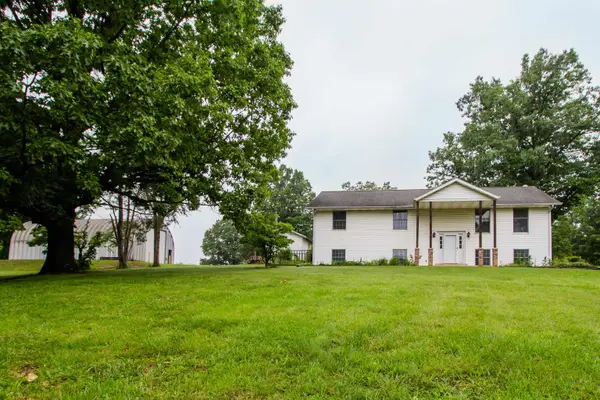 $635,000Active4 beds 3 baths2,620 sq. ft.
$635,000Active4 beds 3 baths2,620 sq. ft.Address Withheld By Seller, Timberville, VA 22853
MLS# 665160Listed by: HERITAGE REAL ESTATE CO
