6527 Stable View Ln, Timberville, VA 22853
Local realty services provided by:Better Homes and Gardens Real Estate GSA Realty
6527 Stable View Ln,Timberville, VA 22853
$739,000
- 3 Beds
- 4 Baths
- 1,877 sq. ft.
- Single family
- Active
Listed by: amanda mumaw gulla
Office: preslee real estate
MLS#:VARO2002748
Source:BRIGHTMLS
Price summary
- Price:$739,000
- Price per sq. ft.:$393.71
About this home
Welcome to a beautifully improved farmette offering comfort, charm, and incredible functionality. This Cape Cod–style 3-bed, 3.5-bath home features a welcoming covered front porch where you can relax and take in the mountain views. Inside, the living room showcases hardwood floors, a gas fireplace, and vaulted ceilings, creating an inviting space that flows seamlessly into the dining area and out to the back patio.
The kitchen is a true standout—renovated in 2019 with stainless steel appliances, a double wall oven, induction cooktop, soft-close cabinetry, and leathered granite countertops. A convenient laundry closet and half bath complete the main-level common areas.
The main-level suite offers a spacious retreat with a double vanity, jetted tub, and shower/tub combination. Upstairs, you'll find an open loft with hardwood floors, two additional bedrooms, and a full bath. The lower level provides a generous rec room and another full bathroom—ideal for hobbies, home office needs, or additional living space. A two-car garage adds everyday convenience.
Equestrian and farmette features shine here:
A large barn (built 2015) offers 4 stalls, a wash stall, tack room with electric baseboard heat, and a hay loft. The property includes 4 fenced paddocks (installed 2015), 2 run-in sheds, a garden shed, and an extra outbuilding—well-designed for animals, equipment, or storage. New porch decking was completed in 2025.
Whether you're seeking a turnkey small farm, an equestrian setup, or a serene country retreat, this property offers a rare combination of thoughtful updates, functionality, and natural beauty.
Contact an agent
Home facts
- Year built:2004
- Listing ID #:VARO2002748
- Added:92 day(s) ago
- Updated:February 25, 2026 at 02:44 PM
Rooms and interior
- Bedrooms:3
- Total bathrooms:4
- Full bathrooms:3
- Half bathrooms:1
- Living area:1,877 sq. ft.
Heating and cooling
- Cooling:Central A/C
- Heating:Electric, Heat Pump(s), Propane - Leased
Structure and exterior
- Year built:2004
- Building area:1,877 sq. ft.
- Lot area:10.23 Acres
Utilities
- Water:Well
- Sewer:On Site Septic
Finances and disclosures
- Price:$739,000
- Price per sq. ft.:$393.71
- Tax amount:$2,384 (2025)
New listings near 6527 Stable View Ln
- New
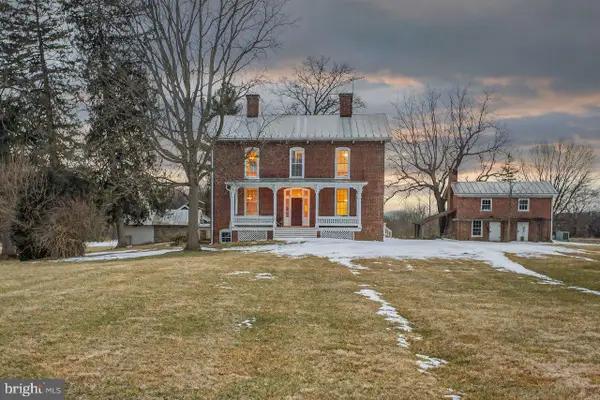 $2,450,000Active6 beds 3 baths4,394 sq. ft.
$2,450,000Active6 beds 3 baths4,394 sq. ft.17442 Evergreen Valley Rd, TIMBERVILLE, VA 22853
MLS# VARO2002846Listed by: OLD DOMINION REALTY 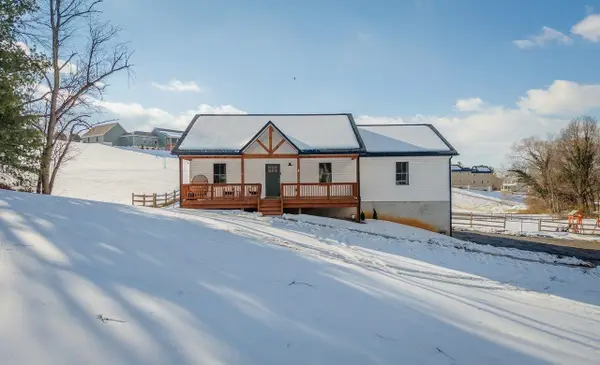 $410,000Pending3 beds 3 baths2,923 sq. ft.
$410,000Pending3 beds 3 baths2,923 sq. ft.124 Belvedere St, Timberville, VA 22853
MLS# 673235Listed by: KLINE MAY REALTY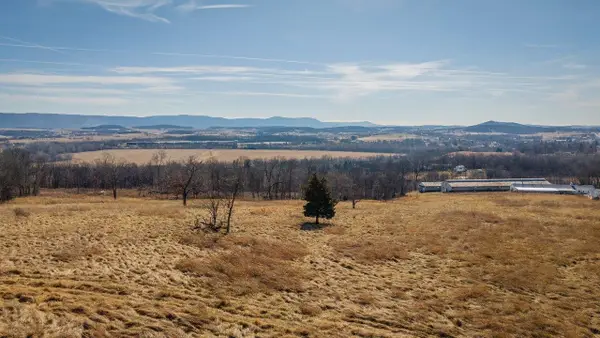 $245,000Pending12.25 Acres
$245,000Pending12.25 Acres15854 Forestville Rd, Timberville, VA 22853
MLS# 673087Listed by: OLD DOMINION REALTY CROSSROADS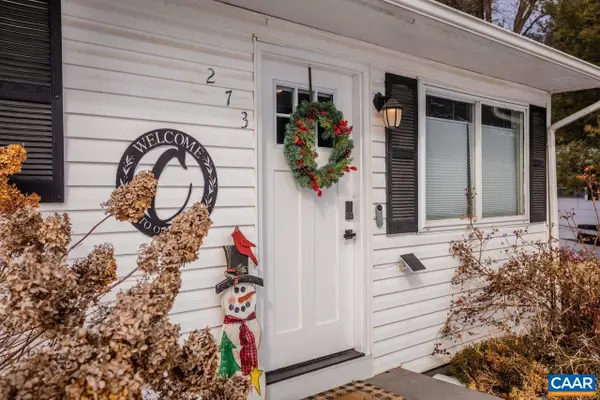 $249,900Pending3 beds 1 baths894 sq. ft.
$249,900Pending3 beds 1 baths894 sq. ft.273 Riverside Dr E, Timberville, VA 22853
MLS# 672985Listed by: FATHOM REALTY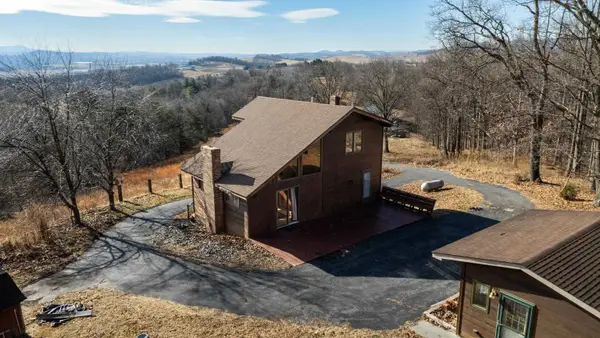 $419,000Pending2 beds 2 baths1,957 sq. ft.
$419,000Pending2 beds 2 baths1,957 sq. ft.7386 Apple Ridge Dr, Timberville, VA 22853
MLS# 672547Listed by: OLD DOMINION REALTY INC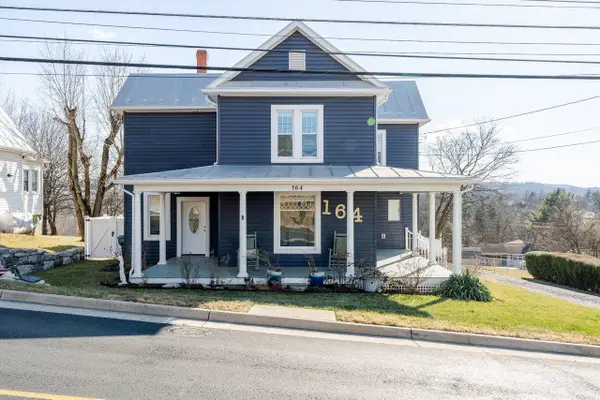 $420,000Pending3 beds 3 baths2,800 sq. ft.
$420,000Pending3 beds 3 baths2,800 sq. ft.164 Church St, Timberville, VA 22853
MLS# 672505Listed by: KLINE MAY REALTY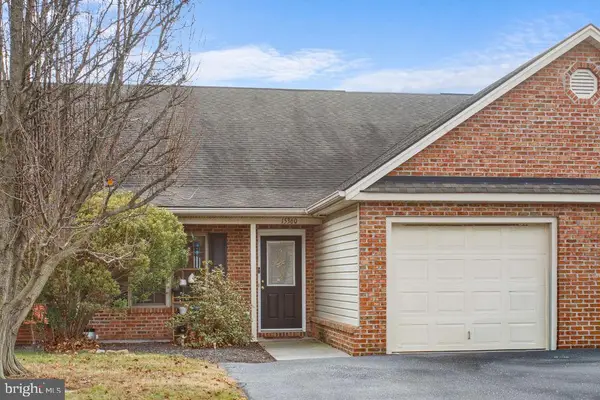 $239,900Active3 beds 2 baths1,180 sq. ft.
$239,900Active3 beds 2 baths1,180 sq. ft.15360 Lone Pine, BROADWAY, VA 22815
MLS# VARO2002762Listed by: KLINE MAY REALTY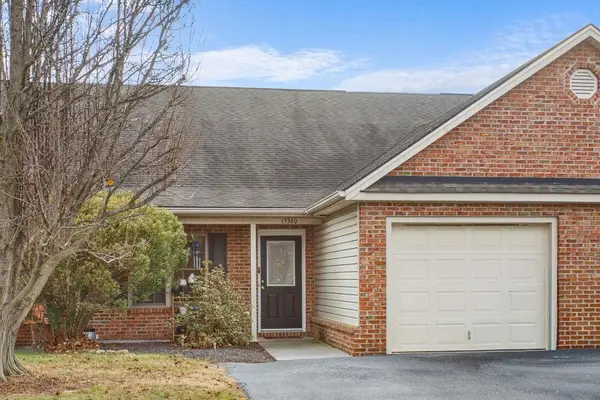 $239,900Active3 beds 2 baths1,420 sq. ft.
$239,900Active3 beds 2 baths1,420 sq. ft.15360 Lone Pine Dr, Broadway, VA 22815
MLS# 671571Listed by: KLINE MAY REALTY: BROADWAY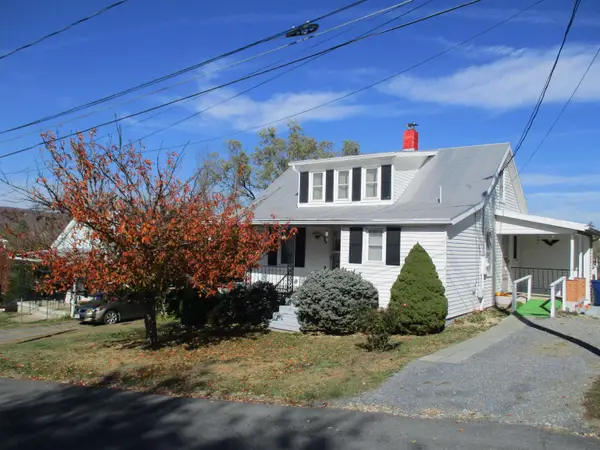 $259,900Active3 beds 1 baths2,214 sq. ft.
$259,900Active3 beds 1 baths2,214 sq. ft.181 Bellevue St, Timberville, VA 22853
MLS# 670786Listed by: FUNKHOUSER REAL ESTATE GROUP

