7377 Apple Ridge Dr, Timberville, VA 22853
Local realty services provided by:Better Homes and Gardens Real Estate GSA Realty
7377 Apple Ridge Dr,Timberville, VA 22853
$599,000
- 4 Beds
- 3 Baths
- 2,328 sq. ft.
- Single family
- Active
Listed by: angela andrews
Office: wv heritage real estate, llc.
MLS#:VARO2002348
Source:BRIGHTMLS
Price summary
- Price:$599,000
- Price per sq. ft.:$257.3
About this home
Welcome to 7377 Apple Ridge Drive, a property that truly has everything you need. This home features 4 bedrooms and 3 full bathrooms. The spacious kitchen and dining area are great for hosting, and just off the kitchen is a cozy, welcoming living room. The ground floor includes a bedroom, a full bathroom, and extra space for endless possibilities. Outside, the property stands out with unique amenities. There’s a 26'x54'garage equipped with 100-amp electrical service, lighting, a 6" concrete floor, and a bathroom rough-in. An RV pad is ready with water and electrical hook-ups, and the back of the property includes a shelter perfect for farm animals. The 10 acres+ of land offers a mix of open space and wooded areas providing privacy, enhanced by the many trees and flowers lovingly planted by the owners over time. This well-maintained property is ready for you to enjoy—schedule your visit today to see all it has to offer!
Contact an agent
Home facts
- Year built:1987
- Listing ID #:VARO2002348
- Added:177 day(s) ago
- Updated:November 24, 2025 at 02:40 PM
Rooms and interior
- Bedrooms:4
- Total bathrooms:3
- Full bathrooms:3
- Living area:2,328 sq. ft.
Heating and cooling
- Cooling:Central A/C
- Heating:Heat Pump(s), Propane - Leased
Structure and exterior
- Roof:Composite
- Year built:1987
- Building area:2,328 sq. ft.
- Lot area:10.69 Acres
Schools
- High school:BROADWAY
- Middle school:J. FRANK HILLYARD
- Elementary school:PLAINS
Utilities
- Water:Well
- Sewer:Private Septic Tank
Finances and disclosures
- Price:$599,000
- Price per sq. ft.:$257.3
New listings near 7377 Apple Ridge Dr
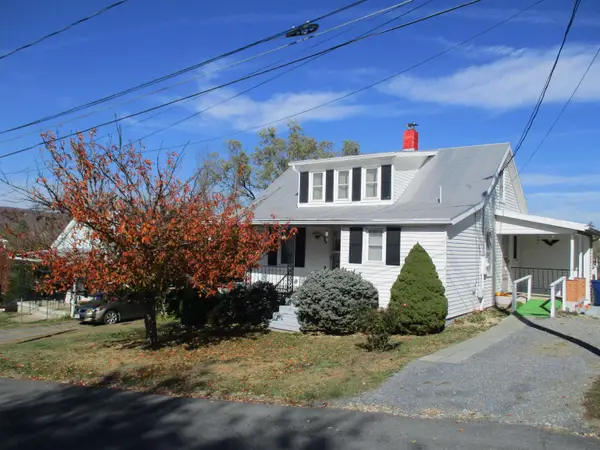 $270,000Active3 beds 1 baths2,214 sq. ft.
$270,000Active3 beds 1 baths2,214 sq. ft.181 Bellevue St, Timberville, VA 22853
MLS# 670786Listed by: FUNKHOUSER REAL ESTATE GROUP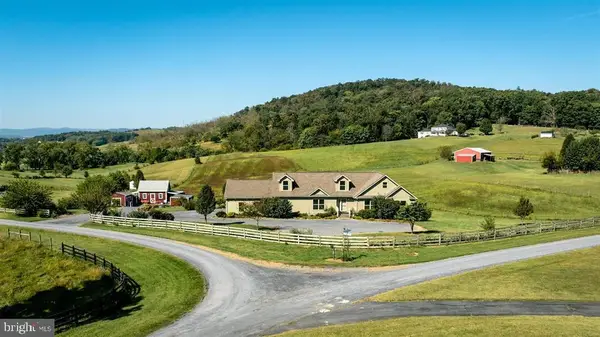 $619,900Active3 beds 3 baths2,028 sq. ft.
$619,900Active3 beds 3 baths2,028 sq. ft.17333 Timberview Way, TIMBERVILLE, VA 22853
MLS# VARO2002686Listed by: OLD DOMINION REALTY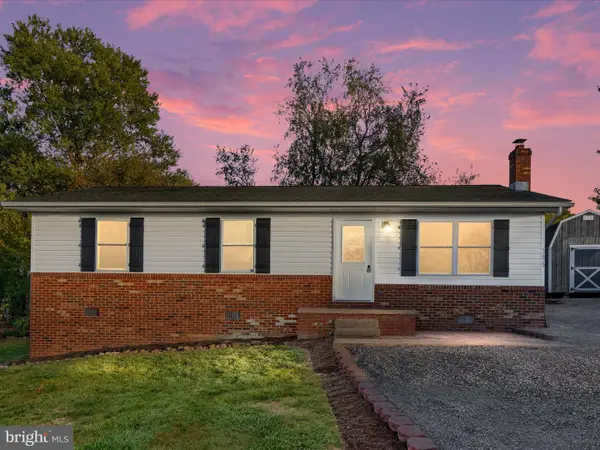 $289,000Active3 beds 2 baths1,050 sq. ft.
$289,000Active3 beds 2 baths1,050 sq. ft.385 Walker, TIMBERVILLE, VA 22853
MLS# VARO2002656Listed by: SAGER REAL ESTATE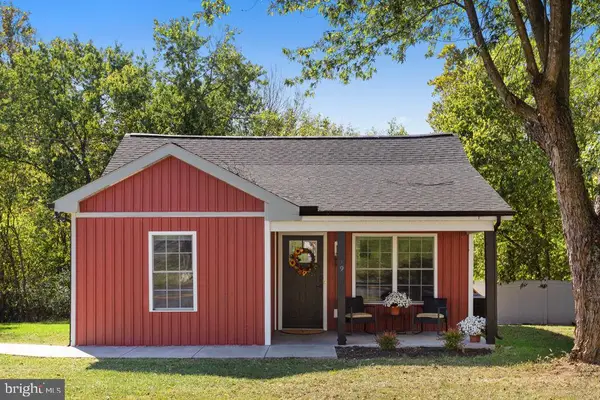 $294,500Active3 beds 2 baths1,176 sq. ft.
$294,500Active3 beds 2 baths1,176 sq. ft.5079 Orchard Dr, TIMBERVILLE, VA 22853
MLS# VARO2002652Listed by: KLINE MAY REALTY $278,000Active3 beds 1 baths1,184 sq. ft.
$278,000Active3 beds 1 baths1,184 sq. ft.1533 Concord Church Rd, TIMBERVILLE, VA 22853
MLS# VARO2002614Listed by: KLINE MAY REALTY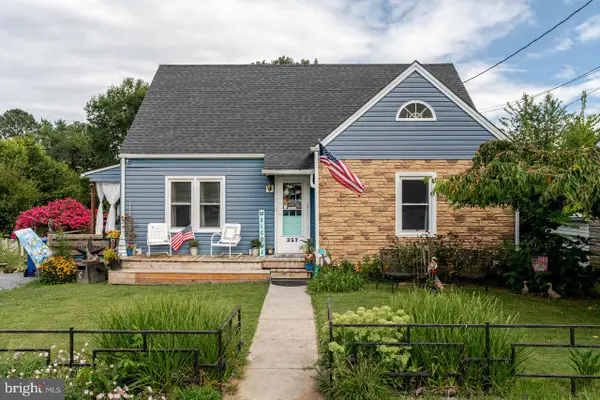 $329,000Active4 beds 1 baths1,330 sq. ft.
$329,000Active4 beds 1 baths1,330 sq. ft.257 Center St, TIMBERVILLE, VA 22853
MLS# VARO2002524Listed by: NEST REALTY HARRISONBURG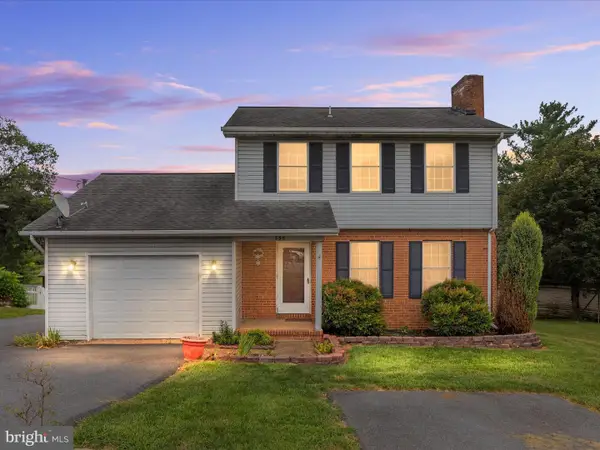 $425,000Active4 beds 2 baths1,729 sq. ft.
$425,000Active4 beds 2 baths1,729 sq. ft.335 N Main Street, TIMBERVILLE, VA 22853
MLS# VARO2002510Listed by: SAGER REAL ESTATE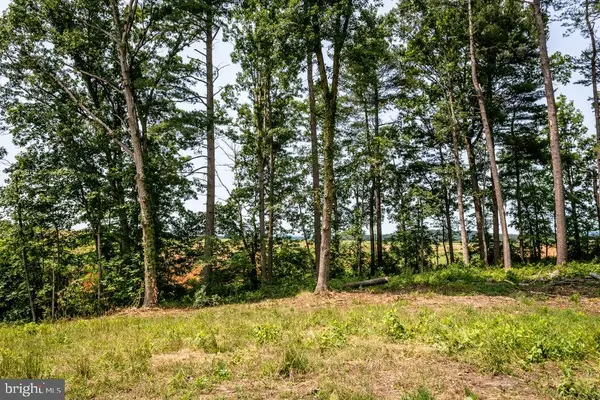 $228,360Pending15.22 Acres
$228,360Pending15.22 Acres0 Piney Woods Rd, TIMBERVILLE, VA 22853
MLS# VARO2002382Listed by: KLINE MAY REALTY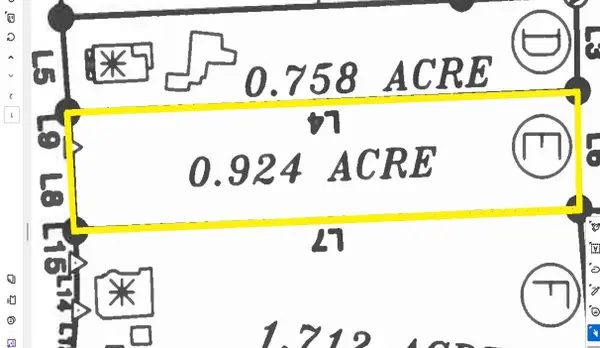 $74,000Pending0.92 Acres
$74,000Pending0.92 AcresLot E Church St, Timberville, VA 22853
MLS# 665414Listed by: KLINE MAY REALTY: BROADWAY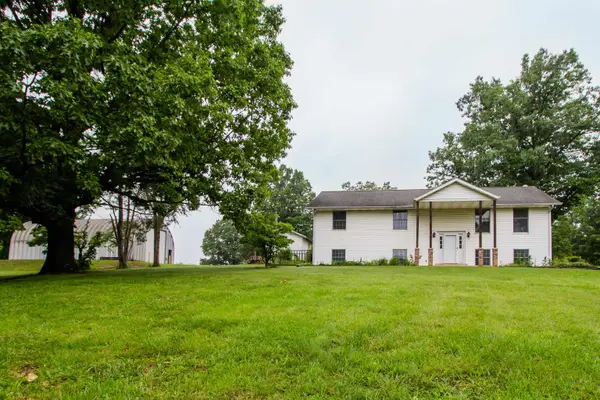 $599,000Active4 beds 3 baths2,620 sq. ft.
$599,000Active4 beds 3 baths2,620 sq. ft.7377 Apple Ridge Dr, Timberville, VA 22853
MLS# 665160Listed by: HERITAGE REAL ESTATE CO
