8836 Fenwick Hills Parkway, Toano, VA 23168
Local realty services provided by:Better Homes and Gardens Real Estate Native American Group
8836 Fenwick Hills Parkway,Toano, VA 23168
$449,000
- 4 Beds
- 3 Baths
- 2,418 sq. ft.
- Single family
- Pending
Listed by:james bisbee
Office:virginia capital realty llc
MLS#:10584048
Source:VA_REIN
Price summary
- Price:$449,000
- Price per sq. ft.:$185.69
- Monthly HOA dues:$20
About this home
Natural light flows through this former model home featuring a 2-story foyer which sets the stage for a grand entrance! Arch-ways invite you into the impressive living room with high ceilings & an expansive eat-in kitchen. Counter space between these rooms makes movie night easy with granite counter top bar service. The 1st Floor Primary Bdrm with its soaking tub offers a relaxing retreat & sliding glass door to the rear patio. The direct access 2-car garage makes unloading & loading of items for your next outing a breeze. Upstairs you will find a view overlooking the living room. Just past the cozy loft you find 2 more bedrooms & FROG. Outside your corner lot provides multiple options for soaking up the sun or entertainment space for your next event. Location is key with this property! Community activities, shopping, work, etc. is within easy reach. The area is growing and these established communities are highly desirable. Don't miss out! Bonus: Assumable VA Loan and CCA offered!
Contact an agent
Home facts
- Year built:2003
- Listing ID #:10584048
- Updated:September 22, 2025 at 07:41 AM
Rooms and interior
- Bedrooms:4
- Total bathrooms:3
- Full bathrooms:2
- Half bathrooms:1
- Living area:2,418 sq. ft.
Heating and cooling
- Cooling:Heat Pump, Zoned
- Heating:Heat Pump
Structure and exterior
- Roof:Asphalt Shingle
- Year built:2003
- Building area:2,418 sq. ft.
- Lot area:0.3 Acres
Schools
- High school:Warhill
- Middle school:Toano Middle
- Elementary school:Stonehouse Elementary
Utilities
- Water:City/County, Water Heater - Gas
- Sewer:City/County
Finances and disclosures
- Price:$449,000
- Price per sq. ft.:$185.69
- Tax amount:$3,251
New listings near 8836 Fenwick Hills Parkway
- New
 $595,000Active3 beds 2 baths2,968 sq. ft.
$595,000Active3 beds 2 baths2,968 sq. ft.7201 Church Lane, Toano, VA 23168
MLS# 2526954Listed by: COLDWELL BANKER TRADITIONS - New
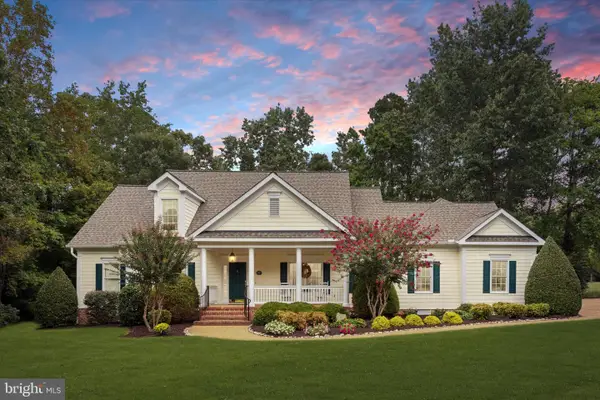 $735,000Active4 beds 3 baths3,592 sq. ft.
$735,000Active4 beds 3 baths3,592 sq. ft.3115 Bent Tree Ln, TOANO, VA 23168
MLS# VAJC2000536Listed by: SHAHEEN, RUTH, MARTIN & FONVILLE REAL ESTATE - New
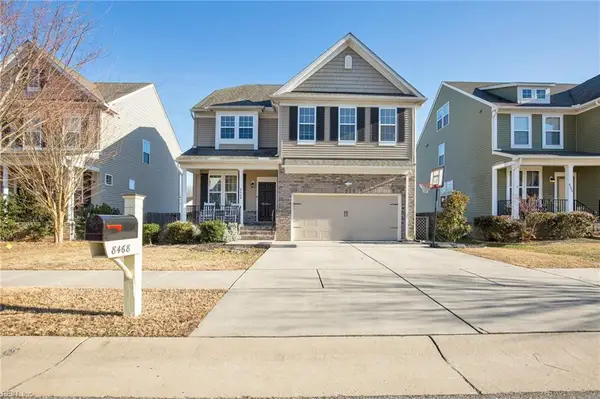 $470,000Active3 beds 3 baths2,300 sq. ft.
$470,000Active3 beds 3 baths2,300 sq. ft.8468 Sheldon Branch Place, Toano, VA 23168
MLS# 10603081Listed by: Liz Moore & Associates LLC - New
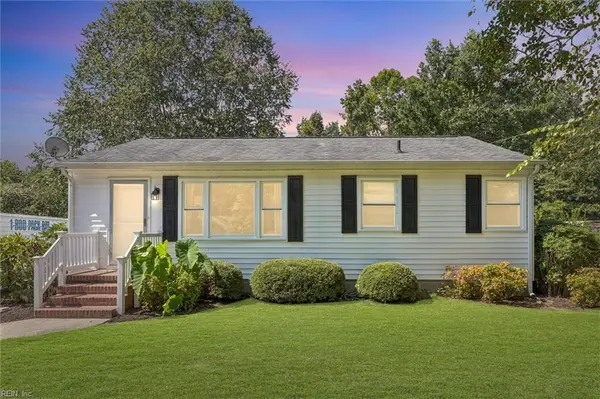 $260,000Active3 beds 1 baths1,056 sq. ft.
$260,000Active3 beds 1 baths1,056 sq. ft.3284 Chickahominy Road, Toano, VA 23168
MLS# 10603055Listed by: Legacy Builders Realty Group LLC - New
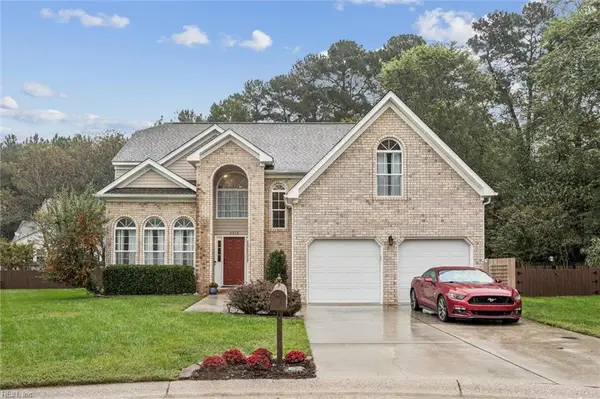 $479,900Active3 beds 3 baths2,702 sq. ft.
$479,900Active3 beds 3 baths2,702 sq. ft.3415 Pine Ridge Road, Toano, VA 23168
MLS# 10602466Listed by: RE/MAX Peninsula - New
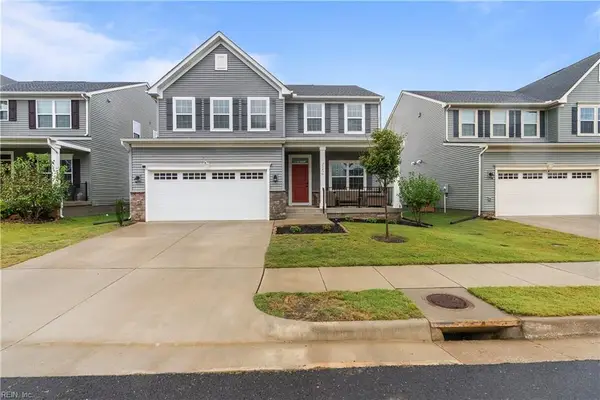 $540,000Active4 beds 4 baths2,469 sq. ft.
$540,000Active4 beds 4 baths2,469 sq. ft.3567 Iberis Lane, Toano, VA 23168
MLS# 10602279Listed by: COVA Home Realty 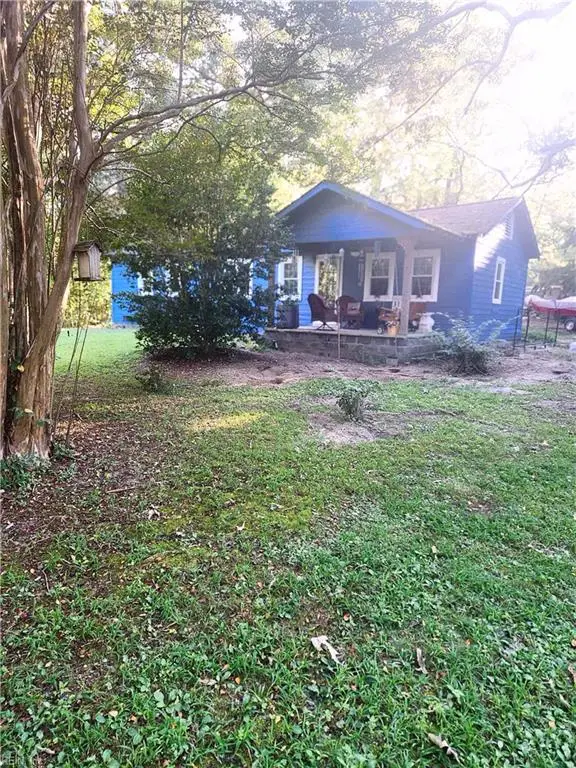 $449,500Active3 beds 1 baths1,300 sq. ft.
$449,500Active3 beds 1 baths1,300 sq. ft.9809 Old Stage Road, Toano, VA 23168
MLS# 10601439Listed by: Coldwell Banker Premier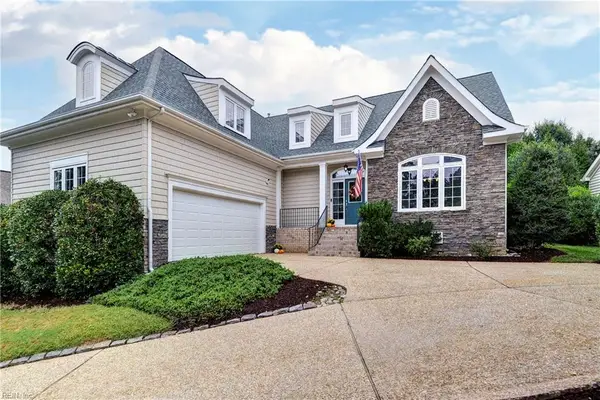 $615,000Pending4 beds 3 baths2,816 sq. ft.
$615,000Pending4 beds 3 baths2,816 sq. ft.3012 Ridge Drive, Toano, VA 23168
MLS# 10600729Listed by: Liz Moore & Associates LLC- Open Sat, 11am to 2pm
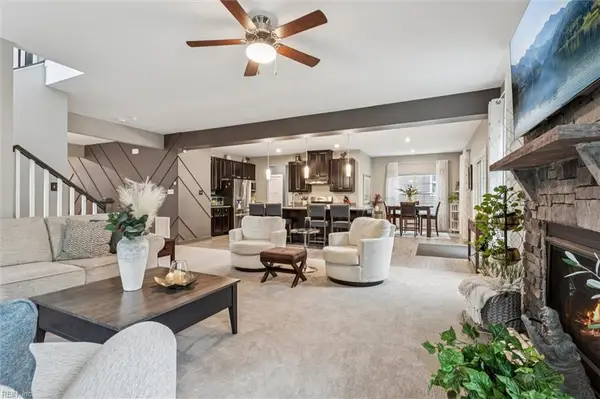 $680,000Active5 beds 5 baths4,453 sq. ft.
$680,000Active5 beds 5 baths4,453 sq. ft.9573 Goddin Court, Toano, VA 23168
MLS# 10600876Listed by: Keller Williams Town Center 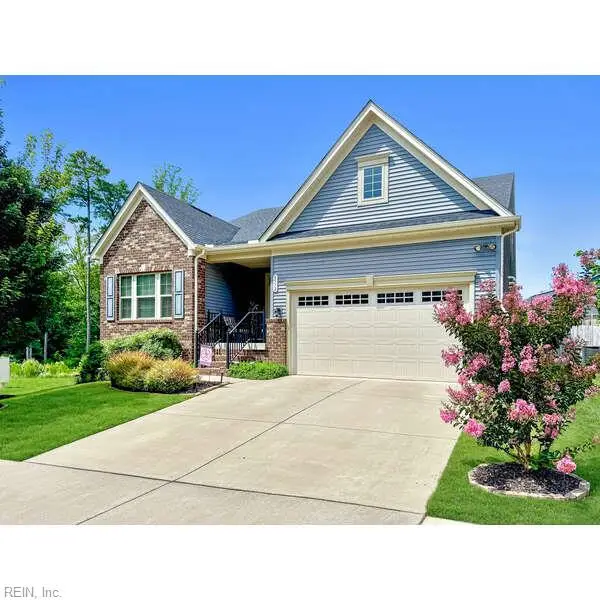 $545,000Active3 beds 3 baths2,325 sq. ft.
$545,000Active3 beds 3 baths2,325 sq. ft.9572 Goddin Court, Toano, VA 23168
MLS# 10600758Listed by: Jamestown Realty Group LLC
