3341 Hillcrest Dr, Toms Brook, VA 22660
Local realty services provided by:Better Homes and Gardens Real Estate Murphy & Co.
3341 Hillcrest Dr,Toms Brook, VA 22660
$339,900
- 3 Beds
- 2 Baths
- 1,624 sq. ft.
- Single family
- Pending
Listed by: abby l walters
Office: preslee real estate
MLS#:VASH2012630
Source:BRIGHTMLS
Price summary
- Price:$339,900
- Price per sq. ft.:$209.3
About this home
Fully renovated inside and truly move-in ready, this charming two-story Colonial is one you need to see in person to fully appreciate. The bright, open kitchen features granite countertops, stainless steel appliances, and a spacious pantry, flowing nicely into the dining area and comfortable living room with wood flooring. The main level also offers a full bathroom and convenient laundry. Upstairs, you’ll find well-sized bedrooms and a beautifully updated full bath with a freestanding soaking tub and walk-in shower. Major updates are already done, including a new HVAC system (2020), new gutters (2022), new sump pump, extra basement support (2023), and a new water softener. Enjoy a welcoming covered front porch, fully fenced backyard, storage shed, and the ease of public water and sewer. A surprising amount of space, charm, and peace of mind in a quiet Toms Brook setting.
Contact an agent
Home facts
- Year built:1916
- Listing ID #:VASH2012630
- Added:140 day(s) ago
- Updated:February 11, 2026 at 08:32 AM
Rooms and interior
- Bedrooms:3
- Total bathrooms:2
- Full bathrooms:2
- Living area:1,624 sq. ft.
Heating and cooling
- Cooling:Central A/C
- Heating:Electric, Heat Pump(s)
Structure and exterior
- Roof:Metal
- Year built:1916
- Building area:1,624 sq. ft.
- Lot area:0.48 Acres
Schools
- High school:STRASBURG
- Middle school:SIGNAL KNOB
- Elementary school:SANDY HOOK
Utilities
- Water:Public
- Sewer:Public Sewer
Finances and disclosures
- Price:$339,900
- Price per sq. ft.:$209.3
- Tax amount:$1,636 (2022)
New listings near 3341 Hillcrest Dr
 $263,000Pending3 beds 2 baths1,372 sq. ft.
$263,000Pending3 beds 2 baths1,372 sq. ft.3504 N Main St, TOMS BROOK, VA 22660
MLS# VASH2013496Listed by: ERA OAKCREST REALTY, INC.- Open Sun, 1 to 4pm
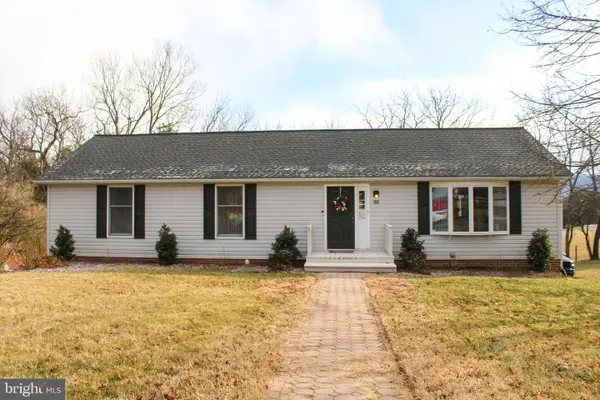 $449,900Active3 beds 2 baths3,510 sq. ft.
$449,900Active3 beds 2 baths3,510 sq. ft.88 Cecelia St, TOMS BROOK, VA 22660
MLS# VASH2013410Listed by: KELLER WILLIAMS REALTY 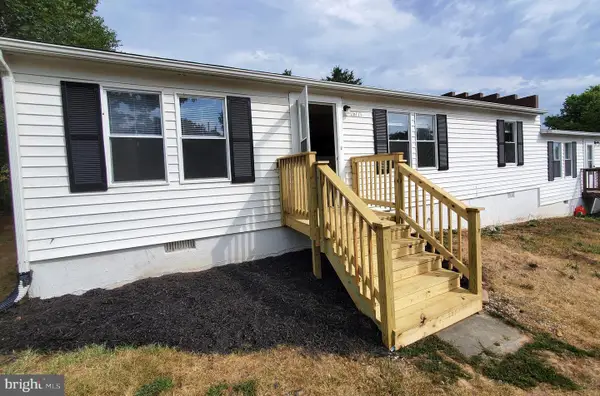 $199,000Pending3 beds 2 baths920 sq. ft.
$199,000Pending3 beds 2 baths920 sq. ft.26177 Old Valley Pike, TOMS BROOK, VA 22660
MLS# VASH2013346Listed by: THE WILEY COMPANIES, INC. $359,000Active4 beds 2 baths2,508 sq. ft.
$359,000Active4 beds 2 baths2,508 sq. ft.3356 S Main St, TOMS BROOK, VA 22660
MLS# VASH2013256Listed by: JOHNSTON AND RHODES REAL ESTATE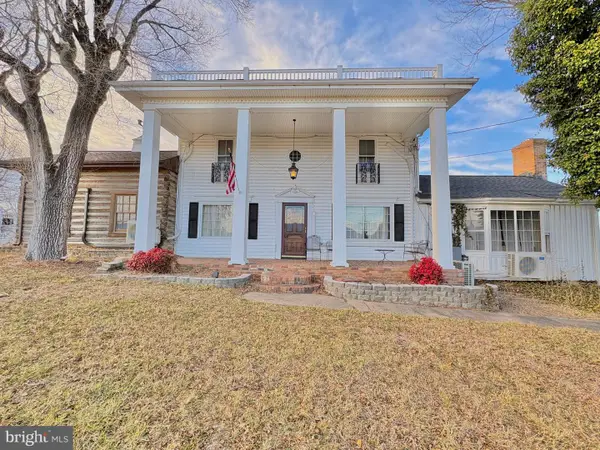 $625,000Active2 beds 2 baths2,114 sq. ft.
$625,000Active2 beds 2 baths2,114 sq. ft.28427 Old Valley Pike, TOMS BROOK, VA 22660
MLS# VASH2013318Listed by: SAMSON PROPERTIES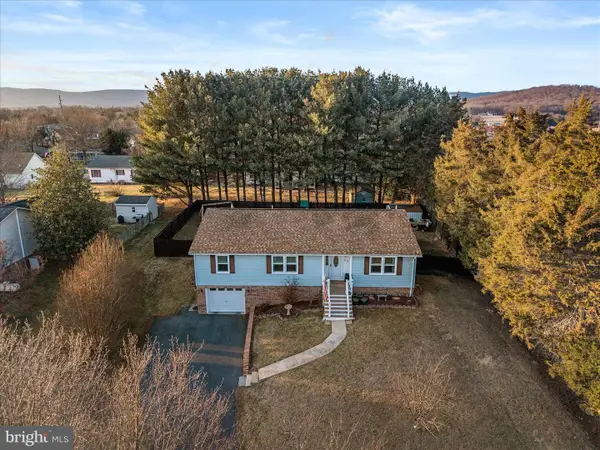 $399,000Active4 beds 3 baths3,164 sq. ft.
$399,000Active4 beds 3 baths3,164 sq. ft.95 Cecelia St, TOMS BROOK, VA 22660
MLS# VASH2013276Listed by: ERA OAKCREST REALTY, INC. $484,900Pending4 beds 3 baths2,607 sq. ft.
$484,900Pending4 beds 3 baths2,607 sq. ft.522 Manor Hill Dr, TOMS BROOK, VA 22660
MLS# VASH2013082Listed by: SKYLINE TEAM REAL ESTATE $585,000Pending3 beds 1 baths1,752 sq. ft.
$585,000Pending3 beds 1 baths1,752 sq. ft.809 Brook Creek Rd, TOMS BROOK, VA 22660
MLS# VASH2012636Listed by: JOHNSTON AND RHODES REAL ESTATE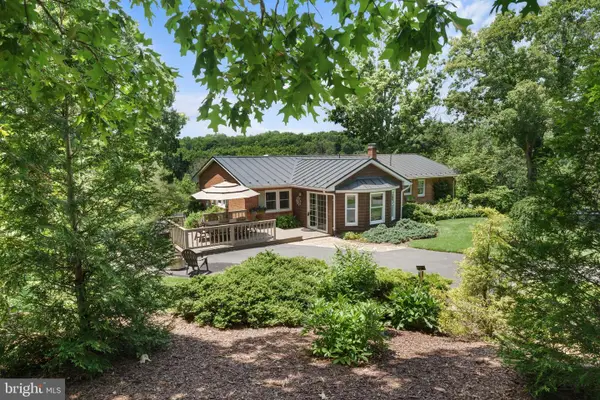 $539,900Pending3 beds 3 baths3,012 sq. ft.
$539,900Pending3 beds 3 baths3,012 sq. ft.1483 Tea Berry Rd, TOMS BROOK, VA 22660
MLS# VASH2011778Listed by: SAGER REALTY

