18413 Cedar Dr, TRIANGLE, VA 22172
Local realty services provided by:Better Homes and Gardens Real Estate Cassidon Realty
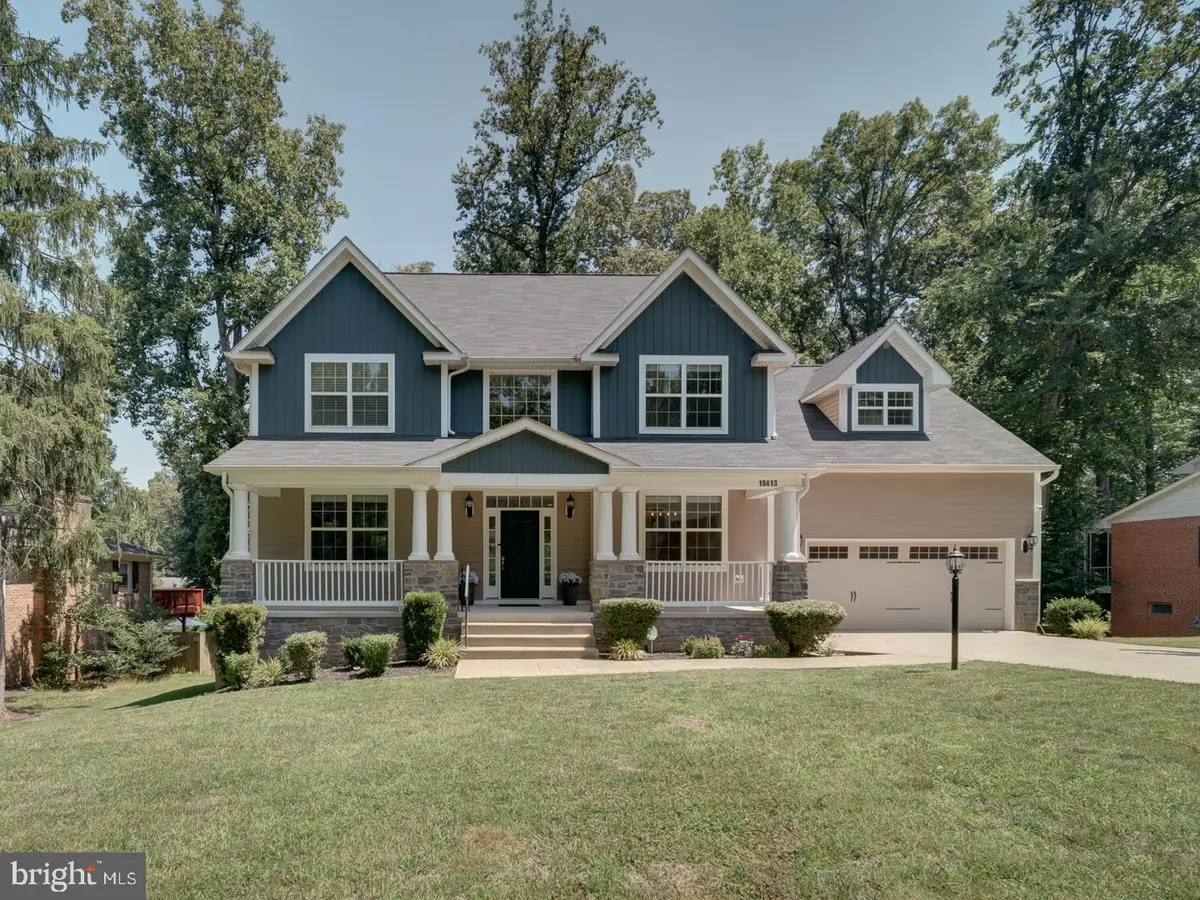
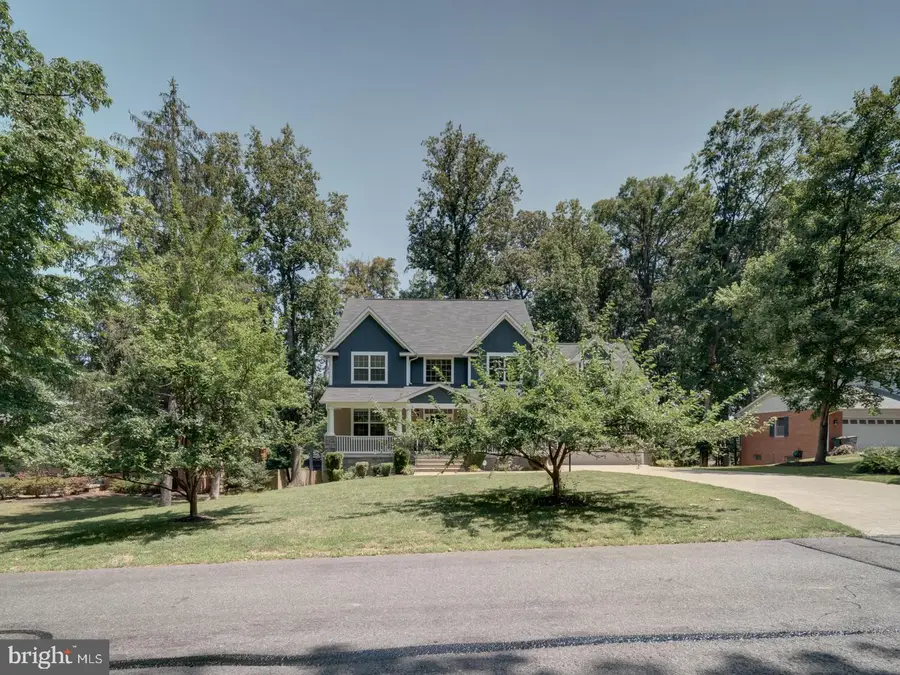
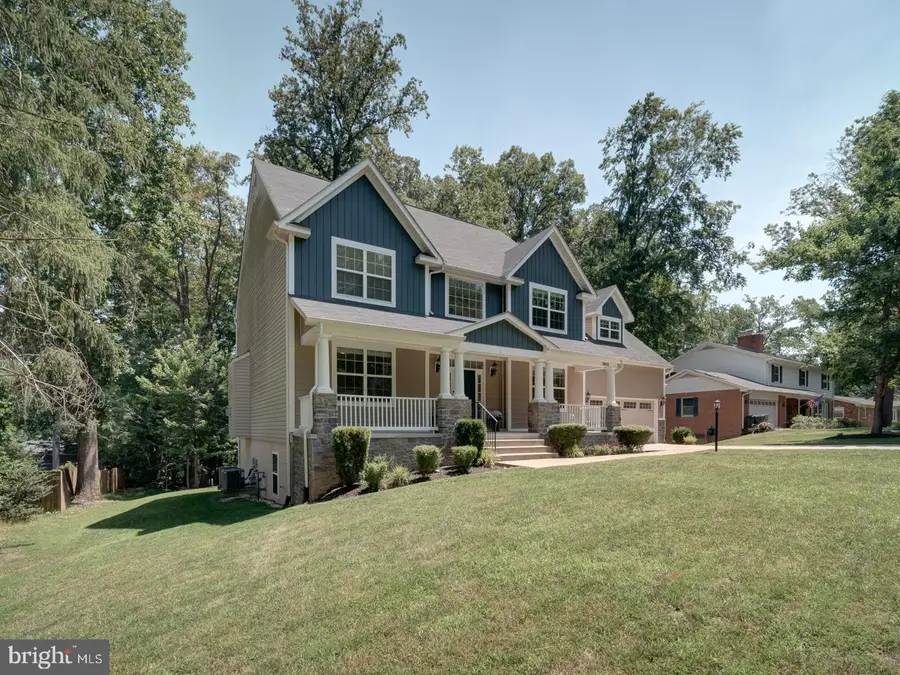
18413 Cedar Dr,TRIANGLE, VA 22172
$795,000
- 5 Beds
- 4 Baths
- 4,078 sq. ft.
- Single family
- Active
Listed by:mehadi m hassan
Office:classic realty ltd
MLS#:VAPW2098238
Source:BRIGHTMLS
Price summary
- Price:$795,000
- Price per sq. ft.:$194.95
About this home
NO HOA - Craftsman-style single-family home in Triangle, VA, featuring a total of 5 bedrooms and 3.5 baths. As you approach the house, you are greeted by a welcoming front porch adorned with classic Craftsman columns, perfect for enjoying a morning coffee or evening relaxation. Step inside to a welcoming foyer that leads you to a bright and airy living room/office with large windows, providing a versatile space for work or relaxation. The formal dining room is perfect for hosting dinner parties and holiday celebrations. The family room, open to the kitchen, boasts a cozy fireplace, making it an ideal spot for family gatherings. The kitchen is equipped with stainless steel appliances, granite countertops, a good-sized island, and plenty of cabinet space for all your culinary needs. The owner's suite offers vaulted ceilings, a walk-in closet, and an en-suite bathroom featuring a double vanity, soaking tub, and a separate shower. Three additional bedrooms on the upper level each have large windows that allow plenty of natural light and spacious closets. The walk-out basement provides a large bedroom with a window for natural light, wet bar, perfect for guests, along with a full bathroom and a spacious recreational area, offering endless possibilities for entertainment or additional living space. Additional features include a long driveway providing plenty of parking, and the home is situated in a quiet and family-friendly neighborhood in Triangle, VA, with easy access to local schools, parks, shopping, and dining. This house is an ideal choice for families seeking a comfortable and stylish living environment.
Contact an agent
Home facts
- Year built:2018
- Listing Id #:VAPW2098238
- Added:48 day(s) ago
- Updated:August 14, 2025 at 01:41 PM
Rooms and interior
- Bedrooms:5
- Total bathrooms:4
- Full bathrooms:3
- Half bathrooms:1
- Living area:4,078 sq. ft.
Heating and cooling
- Cooling:Central A/C, Programmable Thermostat, Zoned
- Heating:90% Forced Air, Heat Pump(s), Natural Gas, Programmable Thermostat, Zoned
Structure and exterior
- Roof:Asphalt
- Year built:2018
- Building area:4,078 sq. ft.
- Lot area:0.46 Acres
Utilities
- Water:Public
- Sewer:Public Sewer
Finances and disclosures
- Price:$795,000
- Price per sq. ft.:$194.95
- Tax amount:$7,592 (2025)
New listings near 18413 Cedar Dr
- Coming Soon
 $550,000Coming Soon4 beds 4 baths
$550,000Coming Soon4 beds 4 baths3999 Bradys Hill Rd, TRIANGLE, VA 22172
MLS# VAPW2101650Listed by: EXP REALTY, LLC - New
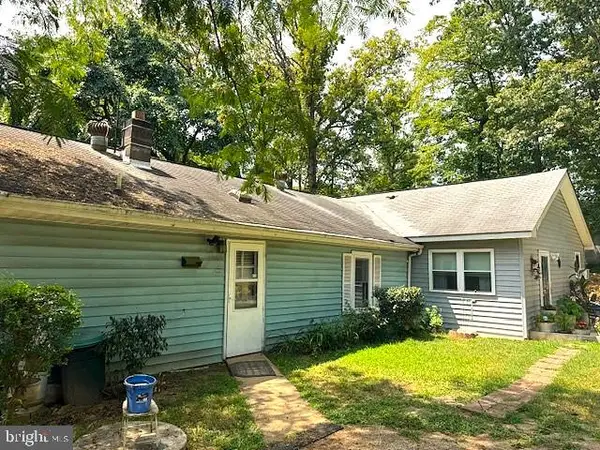 $249,900Active3 beds 3 baths1,500 sq. ft.
$249,900Active3 beds 3 baths1,500 sq. ft.4502 Forestburg Ln, TRIANGLE, VA 22172
MLS# VAPW2101434Listed by: LOCAL EXPERT REALTY - New
 $400,000Active3 beds 3 baths1,580 sq. ft.
$400,000Active3 beds 3 baths1,580 sq. ft.3664 Masthead Trl, TRIANGLE, VA 22172
MLS# VAPW2101264Listed by: PEARSON SMITH REALTY, LLC - New
 $2,000,000Active2.5 Acres
$2,000,000Active2.5 Acres18260 Richmond Hwy, DUMFRIES, VA 22026
MLS# VAPW2101058Listed by: RE/MAX GALAXY  $430,000Active3 beds 2 baths1,518 sq. ft.
$430,000Active3 beds 2 baths1,518 sq. ft.18318 Sharon Rd, TRIANGLE, VA 22172
MLS# VAPW2100266Listed by: VERA'S REALTY INC.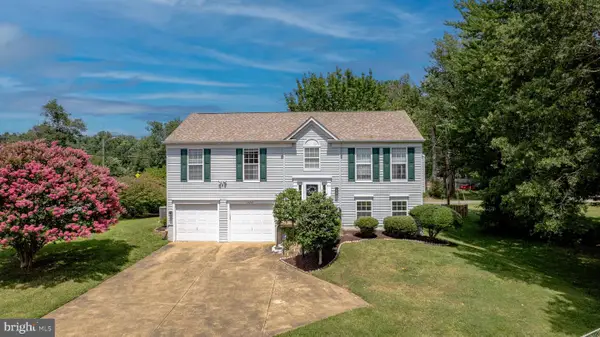 $500,000Pending4 beds 3 baths1,938 sq. ft.
$500,000Pending4 beds 3 baths1,938 sq. ft.16285 Aspen Trail Ct, TRIANGLE, VA 22172
MLS# VAPW2100114Listed by: EXP REALTY, LLC- Open Sat, 1 to 3pm
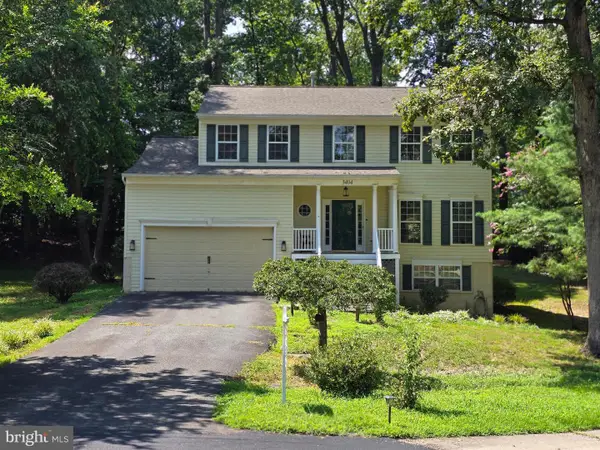 $660,000Active5 beds 4 baths3,048 sq. ft.
$660,000Active5 beds 4 baths3,048 sq. ft.3404 Holly Cir, TRIANGLE, VA 22172
MLS# VAPW2100252Listed by: RE/MAX GATEWAY, LLC 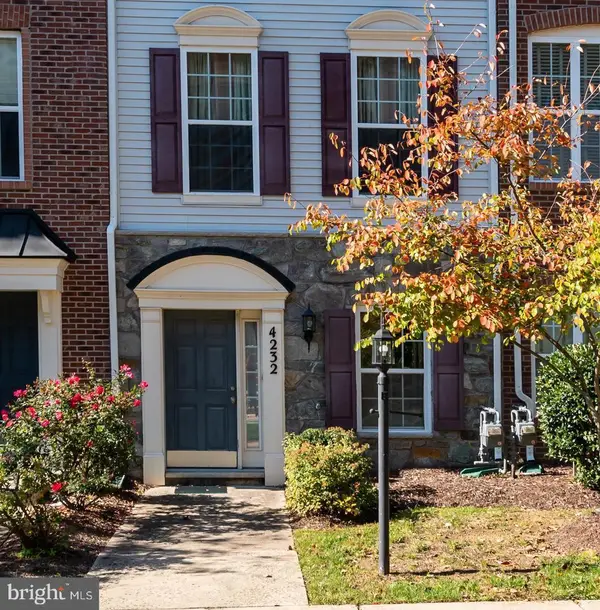 $395,999Active3 beds 4 baths1,469 sq. ft.
$395,999Active3 beds 4 baths1,469 sq. ft.4232 Potomac Highlands Cir, TRIANGLE, VA 22172
MLS# VAPW2099934Listed by: SAMSON PROPERTIES- Open Sat, 11am to 12pm
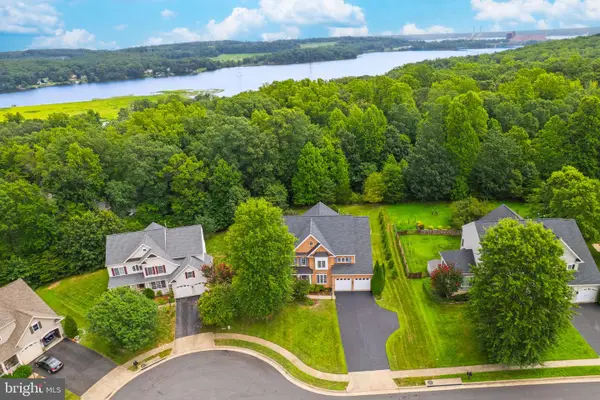 $899,999Active6 beds 5 baths5,734 sq. ft.
$899,999Active6 beds 5 baths5,734 sq. ft.3224 Lost Pond Ct, TRIANGLE, VA 22172
MLS# VAPW2099762Listed by: SAMSON PROPERTIES - Open Sat, 11am to 1pm
 $650,000Active4 beds 4 baths3,340 sq. ft.
$650,000Active4 beds 4 baths3,340 sq. ft.3314 Barnetts Crossing Pl, TRIANGLE, VA 22172
MLS# VAPW2099576Listed by: LPT REALTY, LLC

