4054 Sapling Way, TRIANGLE, VA 22172
Local realty services provided by:Better Homes and Gardens Real Estate Valley Partners
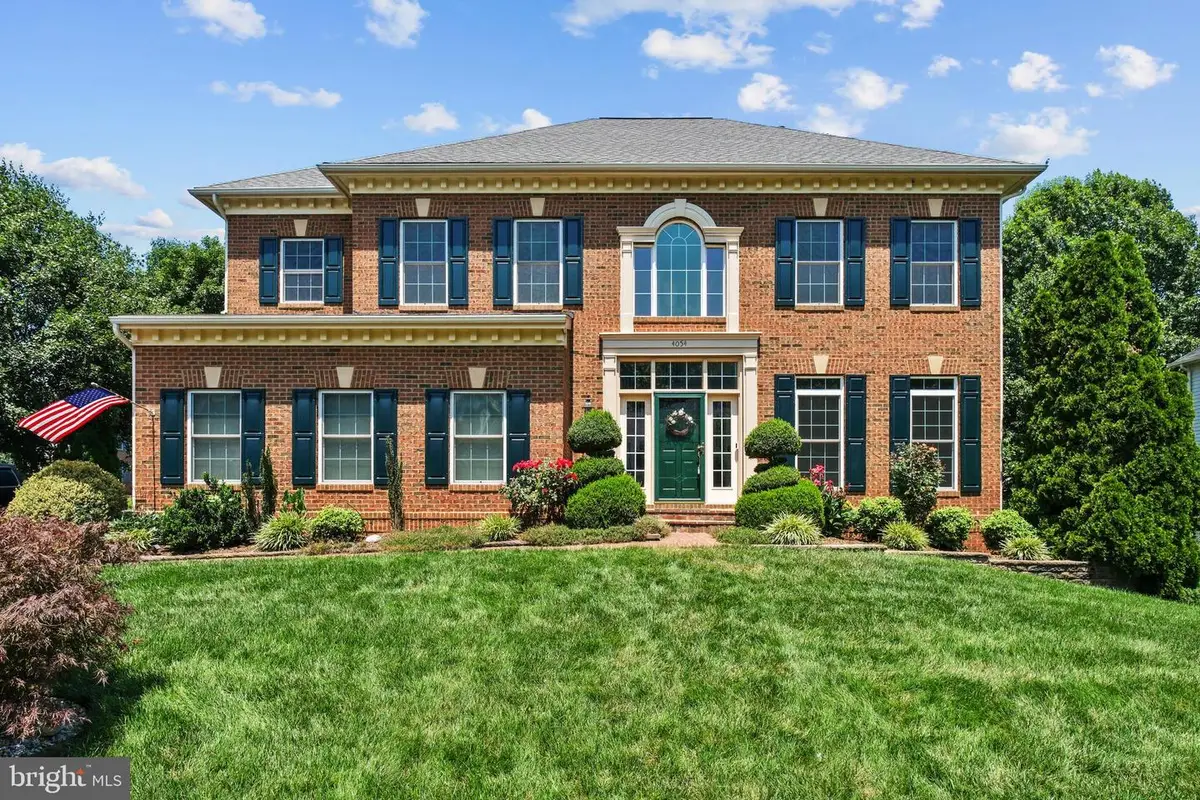
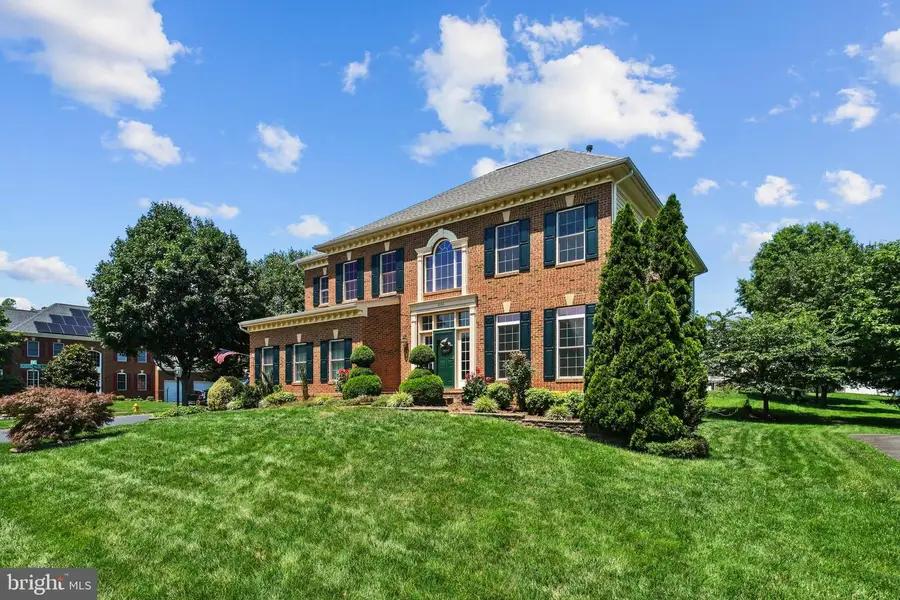

4054 Sapling Way,TRIANGLE, VA 22172
$760,000
- 4 Beds
- 4 Baths
- 3,506 sq. ft.
- Single family
- Active
Listed by:sahar y anwar
Office:redfin corporation
MLS#:VAPW2095968
Source:BRIGHTMLS
Price summary
- Price:$760,000
- Price per sq. ft.:$216.77
- Monthly HOA dues:$49
About this home
Welcome to this beautifully refreshed and move-in ready home, perfectly situated on a premium corner lot in the desirable Moncure Woods community.
Step inside to a grand two-story foyer with gleaming hardwood floors and fresh paint throughout. Brand new carpet has been installed across the entire home, and the kitchen boasts a new gas cooktop and a stylish new tile floor. The inviting family room includes a cozy gas fireplace, perfect for gatherings or relaxing evenings at home.
This spacious residence features 4 bedrooms, 3 full baths upstairs, and an incredibly versatile main-level office with an oversized walk-in coat closet around the corner that can easily be combined to serve as a fifth bedroom, if desired.
The expansive primary suite offers a private retreat with a separate sitting area, double-sided fireplace, and two custom walk-in closets. The en-suite bath completes the luxurious feel. Upstairs, two bedrooms share a full hallway bath, while a fourth bedroom features its own private bathroom. The convenient upper-level laundry room adds to the home’s functionality.
Step outside to a freshly painted deck overlooking the yard, complete with an in-ground sprinkler system. Additional features include a central vacuum system, a 5-year-old roof, and a Generac whole-house generator installed in 2023 with a transferable warranty—offering peace of mind for years to come. All exterior wood trim has been wrapped in aluminum trim coil. The large two car garage is outfitted with Gladiator wall and storage systems and the floor has been treated with a Rust-Oleum Epoxy Shield. The sellers have truly made many thoughtful improvements to ensure the longevity and ease of maintenance of the home! The walk-up unfinished basement provides incredible potential for future expansion or storage.
Don’t miss the opportunity to own this exceptional home in one of the area’s most sought-after neighborhoods! Just minutes from Quantico, major commuter routes, shopping, and dining, this home truly has it all.
Contact an agent
Home facts
- Year built:2005
- Listing Id #:VAPW2095968
- Added:69 day(s) ago
- Updated:August 14, 2025 at 01:41 PM
Rooms and interior
- Bedrooms:4
- Total bathrooms:4
- Full bathrooms:3
- Half bathrooms:1
- Living area:3,506 sq. ft.
Heating and cooling
- Cooling:Central A/C
- Heating:Electric, Heat Pump(s)
Structure and exterior
- Year built:2005
- Building area:3,506 sq. ft.
- Lot area:0.31 Acres
Schools
- High school:POTOMAC
- Middle school:GRAHAM PARK
- Elementary school:TRIANGLE
Utilities
- Water:Public
- Sewer:Public Sewer
Finances and disclosures
- Price:$760,000
- Price per sq. ft.:$216.77
- Tax amount:$6,527 (2025)
New listings near 4054 Sapling Way
- Coming Soon
 $550,000Coming Soon4 beds 4 baths
$550,000Coming Soon4 beds 4 baths3999 Bradys Hill Rd, TRIANGLE, VA 22172
MLS# VAPW2101650Listed by: EXP REALTY, LLC - New
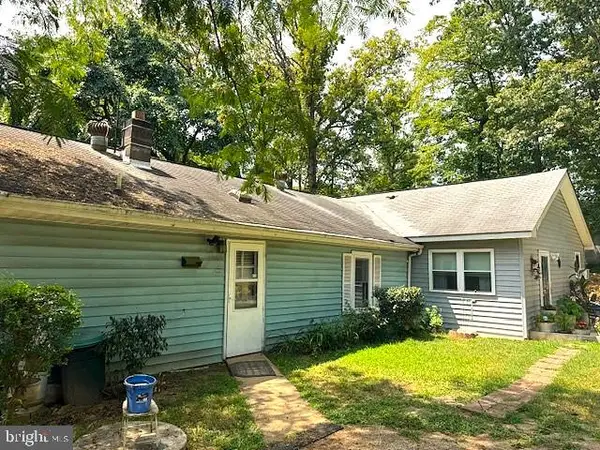 $249,900Active3 beds 3 baths1,500 sq. ft.
$249,900Active3 beds 3 baths1,500 sq. ft.4502 Forestburg Ln, TRIANGLE, VA 22172
MLS# VAPW2101434Listed by: LOCAL EXPERT REALTY - New
 $400,000Active3 beds 3 baths1,580 sq. ft.
$400,000Active3 beds 3 baths1,580 sq. ft.3664 Masthead Trl, TRIANGLE, VA 22172
MLS# VAPW2101264Listed by: PEARSON SMITH REALTY, LLC - New
 $2,000,000Active2.5 Acres
$2,000,000Active2.5 Acres18260 Richmond Hwy, DUMFRIES, VA 22026
MLS# VAPW2101058Listed by: RE/MAX GALAXY  $430,000Active3 beds 2 baths1,518 sq. ft.
$430,000Active3 beds 2 baths1,518 sq. ft.18318 Sharon Rd, TRIANGLE, VA 22172
MLS# VAPW2100266Listed by: VERA'S REALTY INC.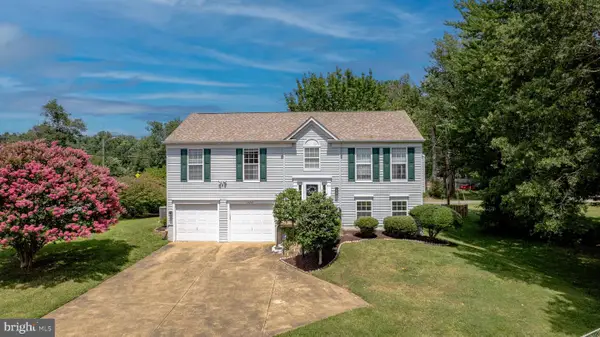 $500,000Pending4 beds 3 baths1,938 sq. ft.
$500,000Pending4 beds 3 baths1,938 sq. ft.16285 Aspen Trail Ct, TRIANGLE, VA 22172
MLS# VAPW2100114Listed by: EXP REALTY, LLC- Open Sat, 1 to 3pm
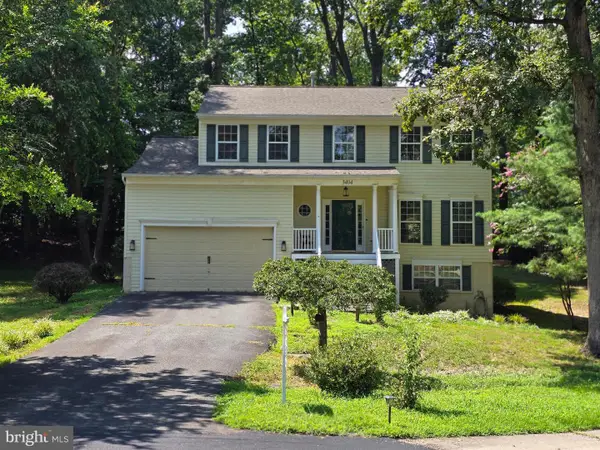 $660,000Active5 beds 4 baths3,048 sq. ft.
$660,000Active5 beds 4 baths3,048 sq. ft.3404 Holly Cir, TRIANGLE, VA 22172
MLS# VAPW2100252Listed by: RE/MAX GATEWAY, LLC 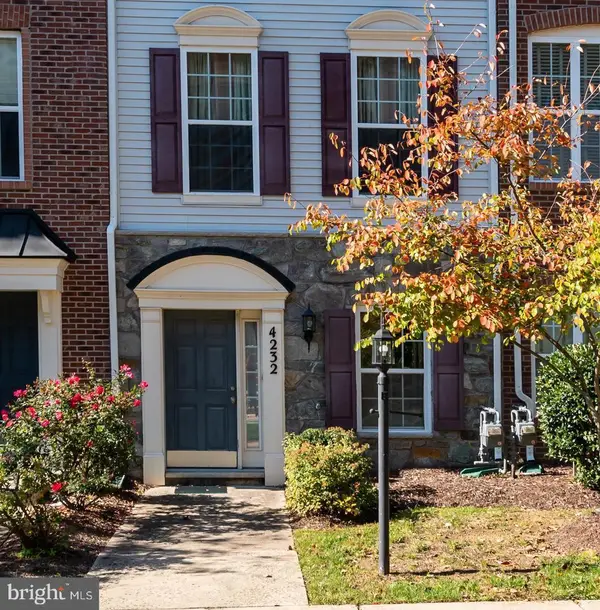 $395,999Active3 beds 4 baths1,469 sq. ft.
$395,999Active3 beds 4 baths1,469 sq. ft.4232 Potomac Highlands Cir, TRIANGLE, VA 22172
MLS# VAPW2099934Listed by: SAMSON PROPERTIES- Open Sat, 11am to 12pm
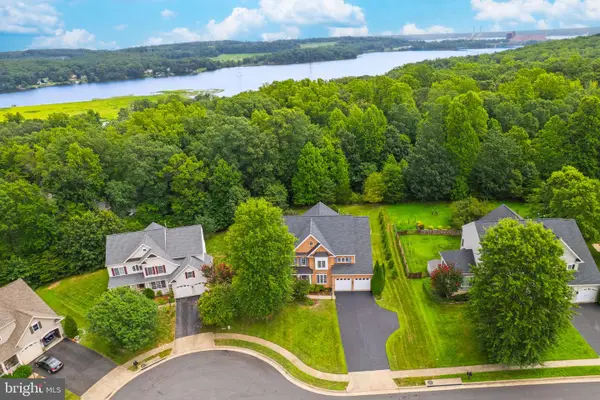 $899,999Active6 beds 5 baths5,734 sq. ft.
$899,999Active6 beds 5 baths5,734 sq. ft.3224 Lost Pond Ct, TRIANGLE, VA 22172
MLS# VAPW2099762Listed by: SAMSON PROPERTIES - Open Sat, 11am to 1pm
 $650,000Active4 beds 4 baths3,340 sq. ft.
$650,000Active4 beds 4 baths3,340 sq. ft.3314 Barnetts Crossing Pl, TRIANGLE, VA 22172
MLS# VAPW2099576Listed by: LPT REALTY, LLC

