575 Pine Crest Dr, Troy, VA 22974
Local realty services provided by:Better Homes and Gardens Real Estate Cassidon Realty
575 Pine Crest Dr,Troy, VA 22974
$484,900
- 4 Beds
- 3 Baths
- 2,333 sq. ft.
- Single family
- Pending
Listed by: ashley hoffman
Office: lake anna island realty
MLS#:VALA2008640
Source:BRIGHTMLS
Price summary
- Price:$484,900
- Price per sq. ft.:$207.84
- Monthly HOA dues:$16.67
About this home
An incredible value on this exquisite home set on 2.16 acres with tons of curb appeal, many upgrades, and a location that can’t be beat! Offering 2,333 finished square feet, this home features 4 bedrooms, 2.5 bathrooms, and high-speed Firefly fiber internet. Enjoy the seamless flow of Luxury Vinyl Plank flooring throughout the main level, designed for both comfort and entertaining! There is plenty of space for everyone with a living room, dining room, and a spacious family room that opens to the kitchen with a center island with seating, granite counters, stainless steel appliances, and not one—but two pantries! Upstairs, the primary ensuite features a tray ceiling, walk-in closet, and a walk-in shower. Three additional bedrooms, a full bath, and conveniently located laundry complete the second floor. Enjoy outdoor living with a charming wraparound covered porch, perfect for morning coffee, and a back deck ready for summer BBQs. 4–5 person hot tub (2023) conveys, along with the washer and dryer. This property also offers a 2-car attached garage plus a 20x20 detached garage with a 10x20 lean-to, complete with electricity, ceiling fan, wood-burning stove, and TV that conveys—all on a concrete slab—making it the ultimate man cave, workshop, or storage space. Beautiful exterior landscape lighting adds the perfect finishing touch. All of this just minutes from everything you need—5 minutes to Zion Crossroads, 15 minutes to Pantops, and 30 minutes to Short Pump—making this the perfect balance of tranquility and convenience. Your dream home awaits! (Please note: Magnolia tree, generator and propane tank will be removed prior to closing.)
Contact an agent
Home facts
- Year built:2022
- Listing ID #:VALA2008640
- Added:106 day(s) ago
- Updated:January 10, 2026 at 08:47 AM
Rooms and interior
- Bedrooms:4
- Total bathrooms:3
- Full bathrooms:3
- Living area:2,333 sq. ft.
Heating and cooling
- Cooling:Heat Pump(s)
- Heating:Electric, Heat Pump(s)
Structure and exterior
- Roof:Shingle
- Year built:2022
- Building area:2,333 sq. ft.
- Lot area:2.17 Acres
Schools
- High school:LOUISA
- Middle school:LOUISA
- Elementary school:MOSS-NUCKOLS
Utilities
- Water:Well
- Sewer:Septic Exists
Finances and disclosures
- Price:$484,900
- Price per sq. ft.:$207.84
- Tax amount:$2,949 (2025)
New listings near 575 Pine Crest Dr
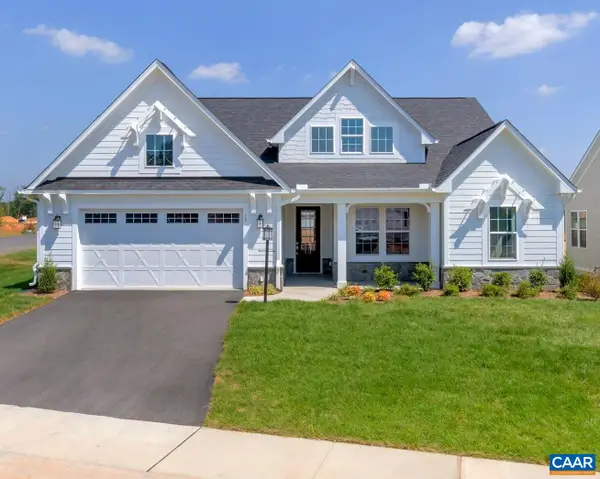 $876,380Pending4 beds 4 baths4,843 sq. ft.
$876,380Pending4 beds 4 baths4,843 sq. ft.K2-7 Casper Ct, Zion Crossroads, VA 22942
MLS# 672257Listed by: NEST REALTY GROUP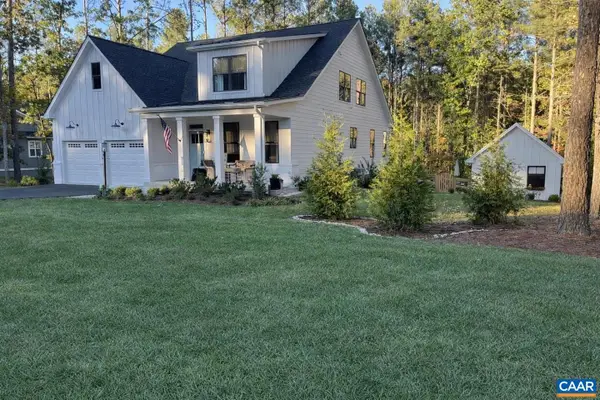 $730,000Active3 beds 4 baths2,652 sq. ft.
$730,000Active3 beds 4 baths2,652 sq. ft.62 Pine Shadow Ct, TROY, VA 22974
MLS# 671943Listed by: LONG & FOSTER - LAKE MONTICELLO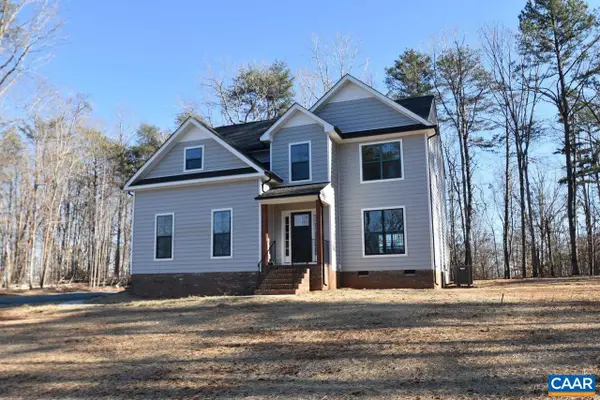 $544,731Active4 beds 3 baths2,142 sq. ft.
$544,731Active4 beds 3 baths2,142 sq. ft.0 Lake Rd #hl12a, TROY, VA 22974
MLS# 671929Listed by: HOWARD HANNA ROY WHEELER REALTY - ZION CROSSROADS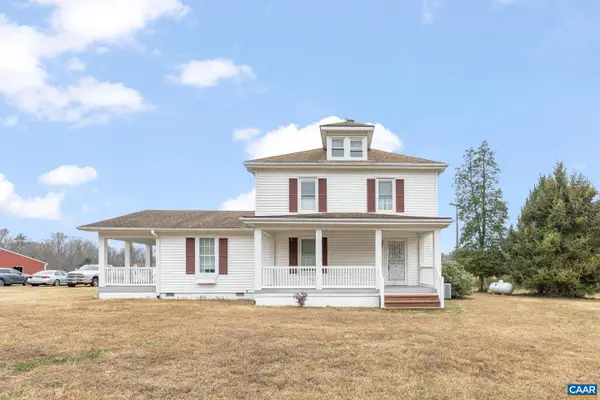 $950,000Active4 beds 2 baths2,728 sq. ft.
$950,000Active4 beds 2 baths2,728 sq. ft.2037 N Boston Rd, TROY, VA 22974
MLS# 671483Listed by: MONTICELLO COUNTRY REAL ESTATE, INC.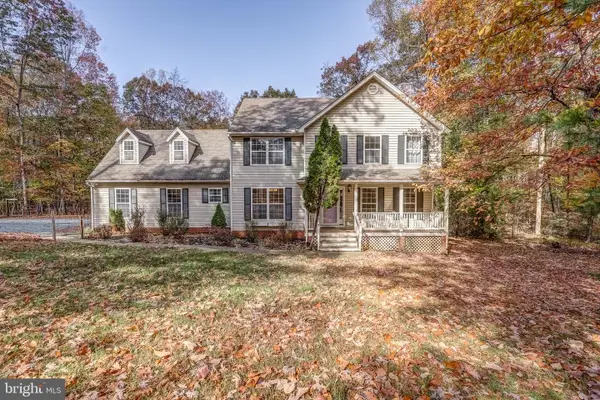 $477,000Active4 beds 3 baths2,716 sq. ft.
$477,000Active4 beds 3 baths2,716 sq. ft.406 Saint Ivy Ave, TROY, VA 22974
MLS# VALA2008812Listed by: LAKE ANNA ISLAND REALTY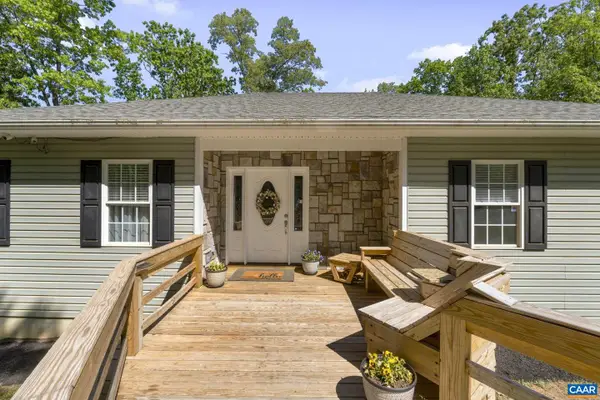 $650,000Active4 beds 3 baths3,300 sq. ft.
$650,000Active4 beds 3 baths3,300 sq. ft.474 Lake Rd, TROY, VA 22974
MLS# 669694Listed by: YES REALTY PARTNERS $526,914Active4 beds 3 baths2,247 sq. ft.
$526,914Active4 beds 3 baths2,247 sq. ft.0 Lake Rd #hl12b, TROY, VA 22974
MLS# 669386Listed by: HOWARD HANNA ROY WHEELER REALTY - ZION CROSSROADS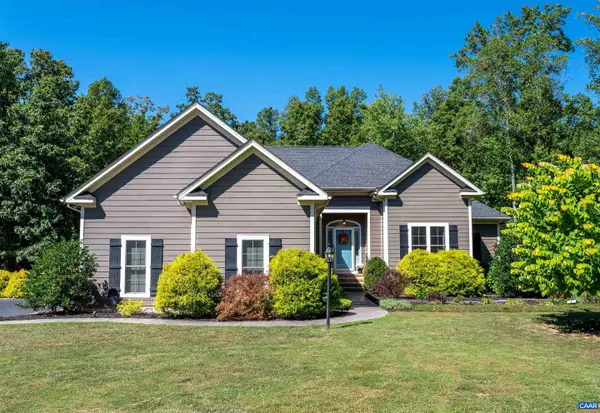 $675,000Pending3 beds 3 baths3,455 sq. ft.
$675,000Pending3 beds 3 baths3,455 sq. ft.184 Walnut View Dr, TROY, VA 22974
MLS# 668729Listed by: NEST REALTY GROUP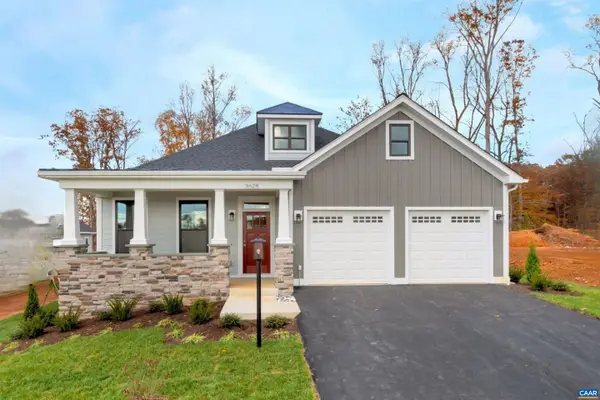 $752,280Pending4 beds 4 baths1,996 sq. ft.
$752,280Pending4 beds 4 baths1,996 sq. ft.40 Whisperwood Ct, TROY, VA 22974
MLS# 668541Listed by: NEST REALTY GROUP
