0 Tatum Rd, Unionville, VA 22567
Local realty services provided by:Better Homes and Gardens Real Estate Premier
Listed by: christopher m burns
Office: coldwell banker elite
MLS#:VAOR2012344
Source:BRIGHTMLS
Price summary
- Price:$534,900
- Price per sq. ft.:$183.25
About this home
Orange County New Homes - 2+ Acre Homesite in Pleasant Valley Estates - TO BE BUILT New Construction by Atlantic Builders .
Atlantic's newest single-family home, the Sawyer. It's a 2,900+ square foot home that hits all the hot buttons with plenty of flexible spaces and innovative touches.
The highlight of the main level is a spacious kitchen with tons of cabinets and countertops, a large island, and an adjacent breakfast area that is oriented toward the rear of the home. This kitchen design allows for a larger great room that can be enhanced by a fireplace and additional windows. The oversized den is at the rear of the home as well, providing privacy and quiet for work-from-home days and homework sessions. There's also a separate formal dining space that can easily be flexed into a 2nd home office if the rear den becomes the kids' domain. One of the most popular elements of the Sawyer is the mud room with a HUGE pantry, coat closet, and plenty of wall space for cubbies, hooks, and other necessities for today's families.
The owner's suite is the star of the upper level with a luxury bath, large shower, and enormous walk-in closet. The three secondary bedrooms offer more space than typical, each featuring its own walk-in closet. The opportunity to add an ensuite bath in bedroom #3 makes for the perfect prince or princess suite.
The lower level can become anything your heart desires: a fun family party room, a mega media room, a private suite for visiting or live-in family members, or simply a getaway hobby room. The possibilities are limitless.
Please note that renderings and photos shown may feature optional features that are not included in the base house. Please note that home designs, features and prices are subject to change without notice.
Contact an agent
Home facts
- Year built:2025
- Listing ID #:VAOR2012344
- Added:148 day(s) ago
- Updated:February 12, 2026 at 02:42 PM
Rooms and interior
- Bedrooms:4
- Total bathrooms:3
- Full bathrooms:2
- Half bathrooms:1
- Living area:2,919 sq. ft.
Heating and cooling
- Cooling:Central A/C, Heat Pump(s)
- Heating:Electric, Programmable Thermostat
Structure and exterior
- Roof:Architectural Shingle
- Year built:2025
- Building area:2,919 sq. ft.
- Lot area:2 Acres
Schools
- High school:ORANGE COUNTY
- Middle school:PROSPECT HEIGHTS
- Elementary school:UNIONVILLE
Utilities
- Water:Well
- Sewer:Private Septic Tank
Finances and disclosures
- Price:$534,900
- Price per sq. ft.:$183.25
New listings near 0 Tatum Rd
- New
 $365,000Active2 beds 1 baths1,050 sq. ft.
$365,000Active2 beds 1 baths1,050 sq. ft.7232 Zachary Taylor Hwy, UNIONVILLE, VA 22567
MLS# VAOR2013168Listed by: SAMSON PROPERTIES - New
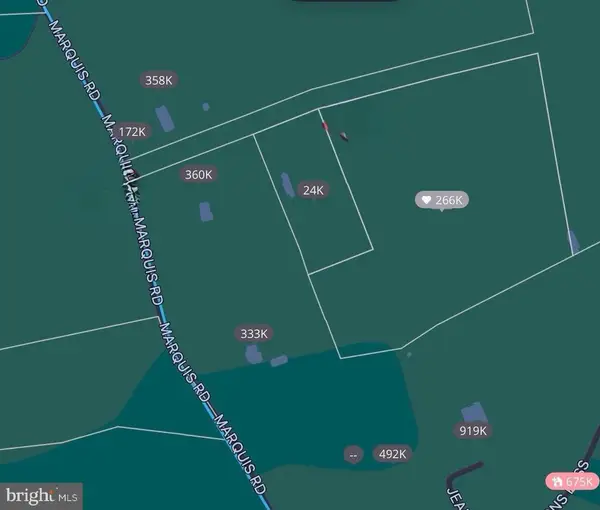 $279,000Active10.18 Acres
$279,000Active10.18 Acres11175 Marquis Rd, Unionville, VA 22567
MLS# VAOR2013282Listed by: BRIGHTMLS OFFICE 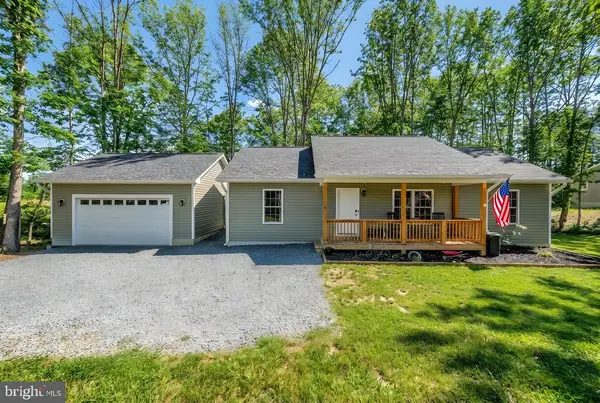 $399,999Active3 beds 2 baths1,344 sq. ft.
$399,999Active3 beds 2 baths1,344 sq. ft.26399 Orange Springs Rd, Unionville, VA 22567
MLS# VAOR2013174Listed by: UNITED REAL ESTATE PREMIER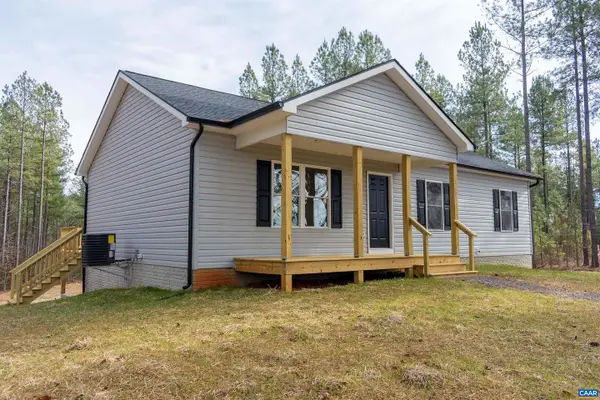 $399,000Pending3 beds 2 baths1,288 sq. ft.
$399,000Pending3 beds 2 baths1,288 sq. ft.15301 Shirley Rd, UNIONVILLE, VA 22567
MLS# 672615Listed by: COWAN REALTY $599,900Active3 beds 2 baths3,940 sq. ft.
$599,900Active3 beds 2 baths3,940 sq. ft.10417 Old Lawyers Rd, Unionville, VA 22567
MLS# VAOR2013112Listed by: SAMSON PROPERTIES $529,000Active3 beds 2 baths1,824 sq. ft.
$529,000Active3 beds 2 baths1,824 sq. ft.11026 Tower Rd, UNIONVILLE, VA 22567
MLS# VAOR2013102Listed by: CENTURY 21 NEW MILLENNIUM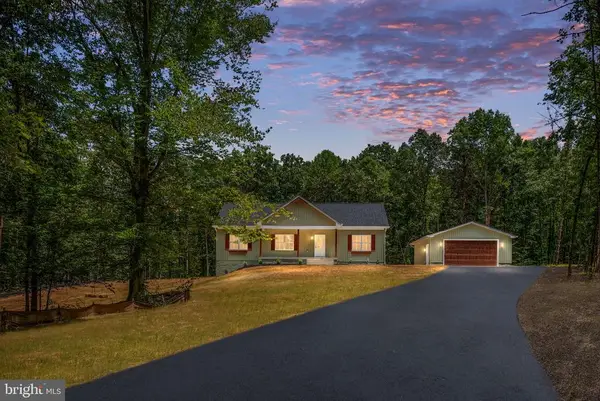 $489,000Active3 beds 2 baths1,500 sq. ft.
$489,000Active3 beds 2 baths1,500 sq. ft.0 Captains Way, Unionville, VA 22567
MLS# VAOR2012834Listed by: GOLSTON REAL ESTATE INC.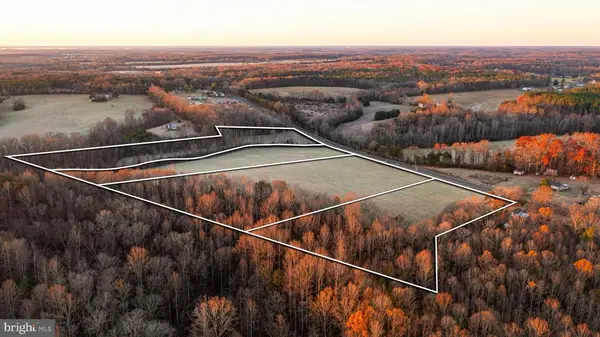 $524,999Pending28.01 Acres
$524,999Pending28.01 AcresZachary Taylor Hwy, Unionville, VA 22567
MLS# VAOR2012850Listed by: BRIGHTMLS OFFICE $524,999.99Pending28.01 Acres
$524,999.99Pending28.01 AcresTbd Zachary Taylor Hwy, UNIONVILLE, VA 22567
MLS# VAOR2012850Listed by: WHITETAIL PROPERTIES REAL ESTATE, LLC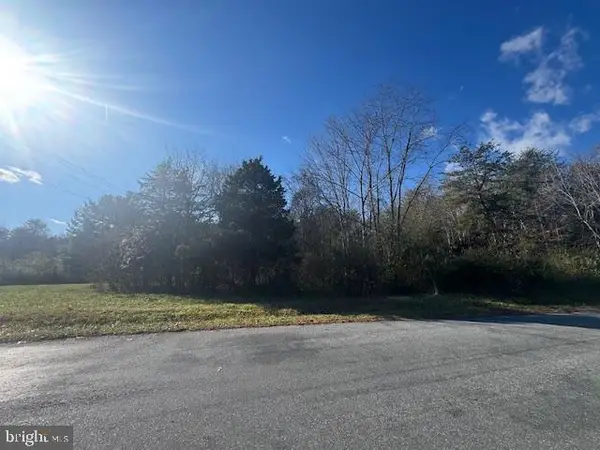 $120,000Active4 Acres
$120,000Active4 AcresSt Just Rd, Unionville, VA 22567
MLS# VAOR2012836Listed by: UNITED REAL ESTATE HORIZON

