0 Tatum Rd, Unionville, VA 22567
Local realty services provided by:Better Homes and Gardens Real Estate Cassidon Realty
0 Tatum Rd,Unionville, VA 22567
$479,900
- 4 Beds
- 3 Baths
- 1,962 sq. ft.
- Single family
- Active
Listed by: christopher m burns
Office: coldwell banker elite
MLS#:VAOR2012374
Source:BRIGHTMLS
Price summary
- Price:$479,900
- Price per sq. ft.:$244.6
About this home
Orange County New Homes - 2+ Acre Homesites Pleasant Valley Estates - Atlantic Builders TO BE BUILT HOMES
The Kemper is a beautifully designed two-story home offering 1,962 square feet of living space with 4 bedrooms, 2 bathrooms, and a 2-car garage. Its open main level allows gatherings to flow seamlessly from the kitchen into the dining area and great room, creating an ideal layout for both entertaining and everyday living. A private study on the main floor provides the perfect space for a home office or quiet retreat. Upstairs, the owner’s suite features a spacious walk-in closet and a bathroom with dual vanities. Three additional bedrooms, a full hall bath, and a convenient laundry room complete the upper level. The basement offers the option to add even more living space, including a rec room, den, and full bath.
Please note that home designs, features and prices are subject to change without notice. Photos may include features and finishes that are different than offered in this community. Please see sales manager for details on included features.
Contact an agent
Home facts
- Year built:2025
- Listing ID #:VAOR2012374
- Added:137 day(s) ago
- Updated:February 11, 2026 at 02:38 PM
Rooms and interior
- Bedrooms:4
- Total bathrooms:3
- Full bathrooms:2
- Half bathrooms:1
- Living area:1,962 sq. ft.
Heating and cooling
- Cooling:Central A/C, Programmable Thermostat
- Heating:Electric, Programmable Thermostat
Structure and exterior
- Roof:Architectural Shingle
- Year built:2025
- Building area:1,962 sq. ft.
- Lot area:2 Acres
Schools
- High school:ORANGE COUNTY
- Middle school:PROSPECT HEIGHTS
- Elementary school:UNIONVILLE
Utilities
- Water:Well
- Sewer:Private Septic Tank
Finances and disclosures
- Price:$479,900
- Price per sq. ft.:$244.6
New listings near 0 Tatum Rd
- New
 $365,000Active2 beds 1 baths1,050 sq. ft.
$365,000Active2 beds 1 baths1,050 sq. ft.7232 Zachary Taylor Hwy, UNIONVILLE, VA 22567
MLS# VAOR2013168Listed by: SAMSON PROPERTIES - New
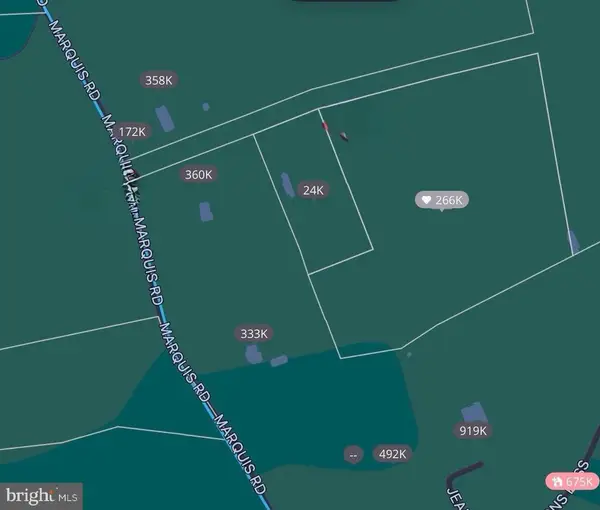 $279,000Active10.18 Acres
$279,000Active10.18 Acres11175 Marquis Rd, Unionville, VA 22567
MLS# VAOR2013282Listed by: BRIGHTMLS OFFICE 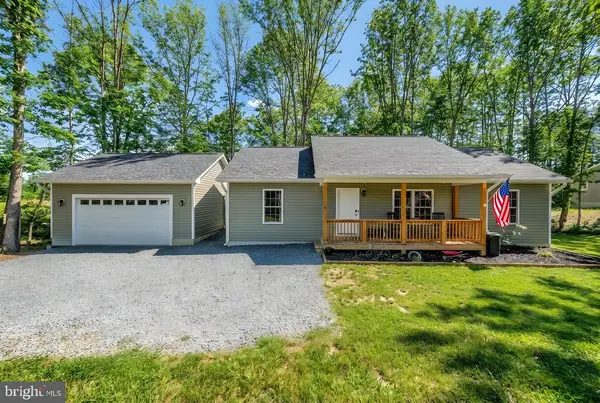 $399,999Active3 beds 2 baths1,344 sq. ft.
$399,999Active3 beds 2 baths1,344 sq. ft.26399 Orange Springs Rd, Unionville, VA 22567
MLS# VAOR2013174Listed by: UNITED REAL ESTATE PREMIER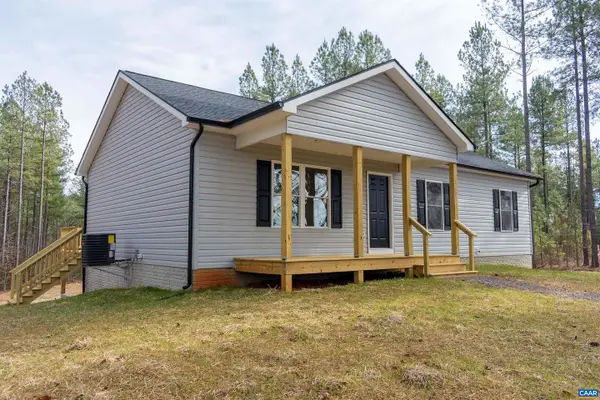 $399,000Pending3 beds 2 baths1,288 sq. ft.
$399,000Pending3 beds 2 baths1,288 sq. ft.15301 Shirley Rd, UNIONVILLE, VA 22567
MLS# 672615Listed by: COWAN REALTY $599,900Active3 beds 2 baths3,940 sq. ft.
$599,900Active3 beds 2 baths3,940 sq. ft.10417 Old Lawyers Rd, Unionville, VA 22567
MLS# VAOR2013112Listed by: SAMSON PROPERTIES $529,000Active3 beds 2 baths1,824 sq. ft.
$529,000Active3 beds 2 baths1,824 sq. ft.11026 Tower Rd, UNIONVILLE, VA 22567
MLS# VAOR2013102Listed by: CENTURY 21 NEW MILLENNIUM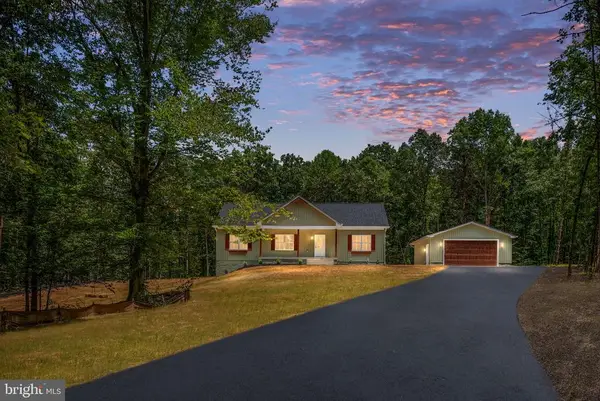 $489,000Active3 beds 2 baths1,500 sq. ft.
$489,000Active3 beds 2 baths1,500 sq. ft.0 Captains Way, Unionville, VA 22567
MLS# VAOR2012834Listed by: GOLSTON REAL ESTATE INC.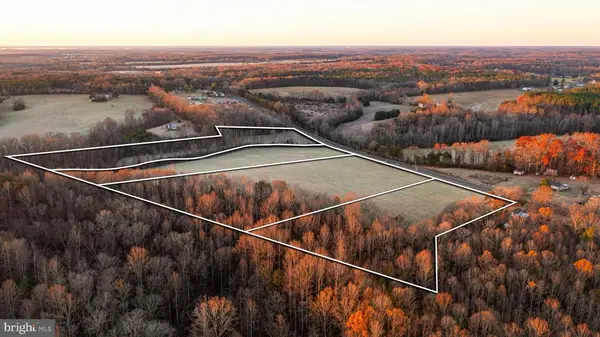 $524,999Pending28.01 Acres
$524,999Pending28.01 AcresZachary Taylor Hwy, Unionville, VA 22567
MLS# VAOR2012850Listed by: BRIGHTMLS OFFICE $524,999.99Pending28.01 Acres
$524,999.99Pending28.01 AcresTbd Zachary Taylor Hwy, UNIONVILLE, VA 22567
MLS# VAOR2012850Listed by: WHITETAIL PROPERTIES REAL ESTATE, LLC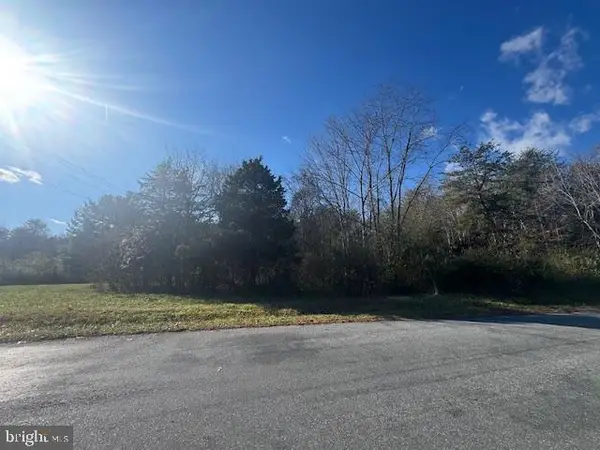 $120,000Active4 Acres
$120,000Active4 AcresSt Just Rd, Unionville, VA 22567
MLS# VAOR2012836Listed by: UNITED REAL ESTATE HORIZON

