11421 Marquis Rd, UNIONVILLE, VA 22567
Local realty services provided by:Better Homes and Gardens Real Estate Capital Area

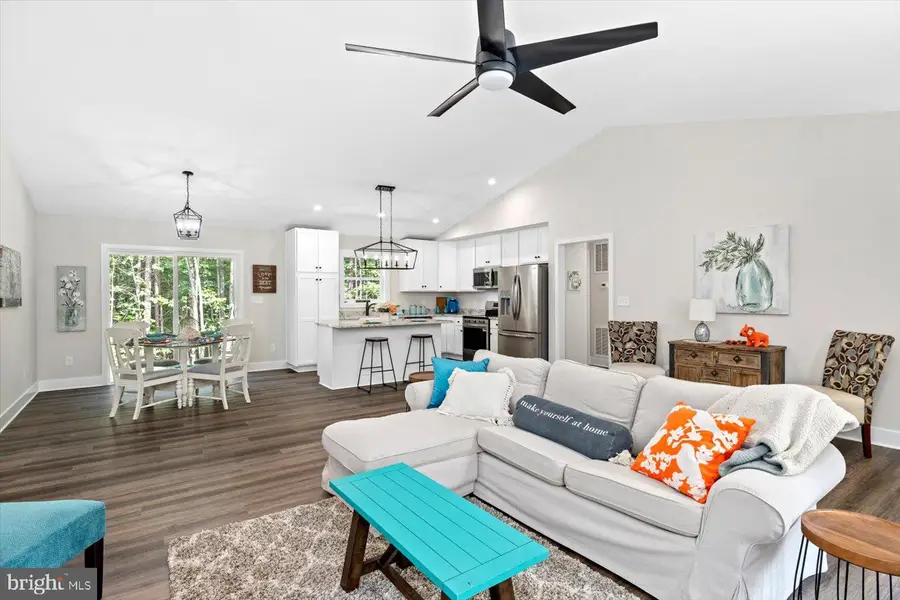
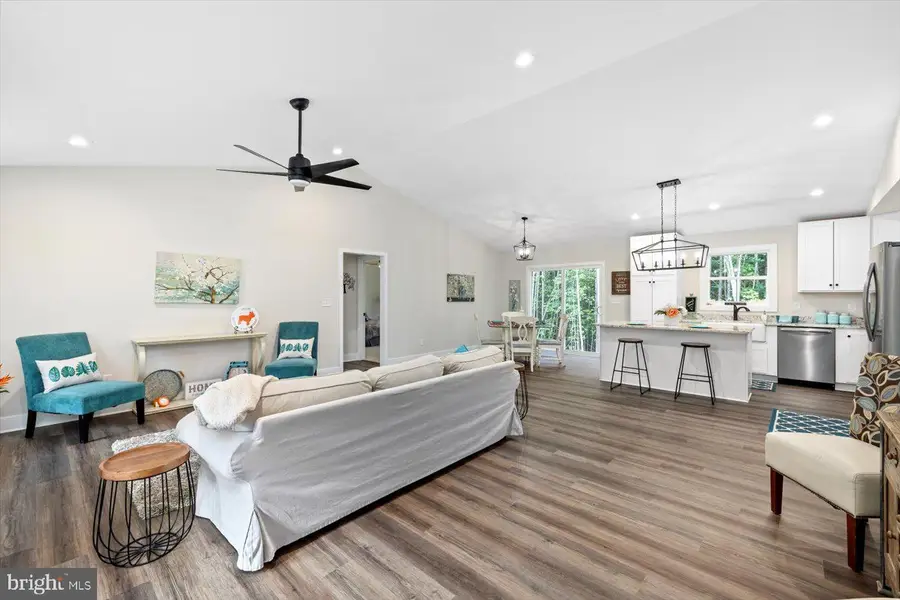
11421 Marquis Rd,UNIONVILLE, VA 22567
$550,000
- 4 Beds
- 3 Baths
- 2,234 sq. ft.
- Single family
- Pending
Listed by:tiffany prine
Office:nexthome blue heron realty group
MLS#:VAOR2009880
Source:BRIGHTMLS
Price summary
- Price:$550,000
- Price per sq. ft.:$246.2
About this home
Pics are of actual completed home! Welcome to Unionville! This newly constructed, modern bungalow style home boasts a thoughtfully designed 4-bedroom, 3-bathroom split floor plan that perfectly balances privacy and functionality. Situated on a sprawling 6.88-acre lot, this residence offers a harmonious blend of luxury, comfort, and expandable living space. As you step through the front door, you are greeted by the grandeur of vaulted ceilings that enhance the open and airy atmosphere throughout the home. The interior is adorned with high-quality finishes and attention to detail, creating a stylish and sophisticated ambiance. The heart of this home is the open living, dining, and kitchen area that featuring upgraded countertops that seamlessly complement the sleek cabinetry, farm style sink, raised bar/ eating area, and stainless appliances. Whether you're a culinary enthusiast or enjoy entertaining, this space is designed to inspire and delight. The split floor plan ensures a tranquil retreat for the primary suite, complete with a private en-suite bathroom, with walk in closet. The remaining three bedrooms are generously sized, offering ample space for family members or guests. Beyond the interior, the property's vast 6.88 acres provide a canvas for your outdoor aspirations. Whether you envision a thriving garden, a playground for the kids, or simply relish the tranquility of open space, the possibilities are endless. Connectivity is never a concern in this home, as high-speed internet is readily available at the road, catering to the demands of today's connected lifestyle. Stay seamlessly connected for work, entertainment, and communication, making this residence as practical as it is beautiful. Don't miss the opportunity to make this house your home—a perfect blend of modern luxury, thoughtful design, and spacious surroundings. Schedule a viewing today and experience the lifestyle upgrade you've been searching for in your next home!! Pictures, 3d, and video are from a previously built home. Home being built is similar, but the island is different and some finishes have changed slightly. Property is posted no trespassing, please do not go onto property without an appointment. Fiberlync is showing this area as being serviced now!
Contact an agent
Home facts
- Year built:2025
- Listing Id #:VAOR2009880
- Added:73 day(s) ago
- Updated:August 18, 2025 at 07:47 AM
Rooms and interior
- Bedrooms:4
- Total bathrooms:3
- Full bathrooms:3
- Living area:2,234 sq. ft.
Heating and cooling
- Cooling:Central A/C
- Heating:Central, Electric
Structure and exterior
- Roof:Architectural Shingle
- Year built:2025
- Building area:2,234 sq. ft.
- Lot area:6.88 Acres
Schools
- High school:ORANGE COUNTY
Utilities
- Water:Well
- Sewer:On Site Septic
Finances and disclosures
- Price:$550,000
- Price per sq. ft.:$246.2
- Tax amount:$246 (2022)
New listings near 11421 Marquis Rd
- New
 $617,000Active4 beds 2 baths2,599 sq. ft.
$617,000Active4 beds 2 baths2,599 sq. ft.23595 Whartons Pass, UNIONVILLE, VA 22567
MLS# VAOR2010494Listed by: RE/MAX REALTY SPECIALISTS - New
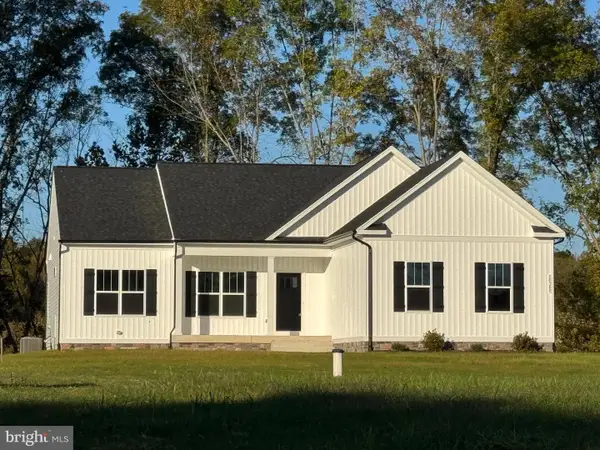 $649,900Active4 beds 3 baths3,190 sq. ft.
$649,900Active4 beds 3 baths3,190 sq. ft.23567 Whartons Pass, UNIONVILLE, VA 22567
MLS# VAOR2010510Listed by: MACDOC PROPERTY MANGEMENT LLC - New
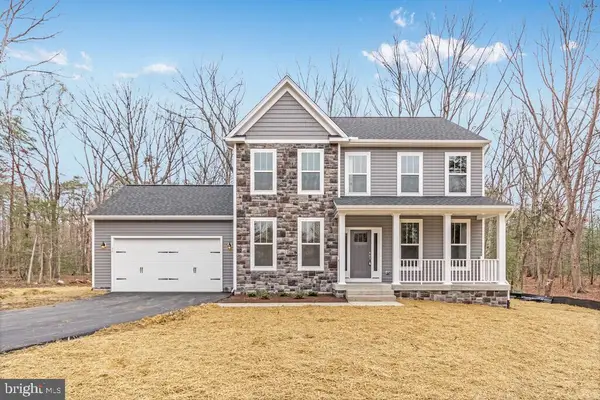 $619,900Active4 beds 3 baths2,500 sq. ft.
$619,900Active4 beds 3 baths2,500 sq. ft.23561 Whartons Pass, UNIONVILLE, VA 22567
MLS# VAOR2010502Listed by: MACDOC PROPERTY MANGEMENT LLC - New
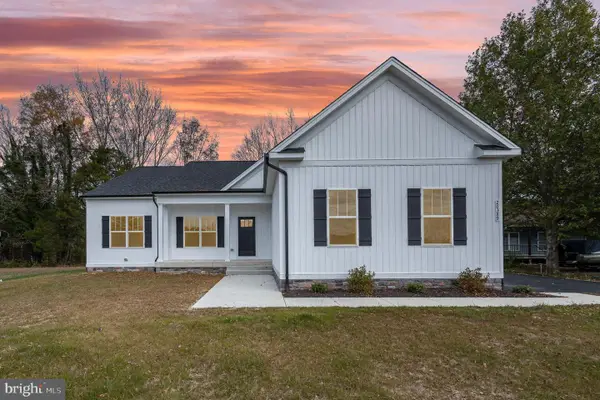 $799,900Active4 beds 3 baths3,190 sq. ft.
$799,900Active4 beds 3 baths3,190 sq. ft.26700 Daniels Point Dr, UNIONVILLE, VA 22567
MLS# VAOR2010498Listed by: MACDOC PROPERTY MANGEMENT LLC - New
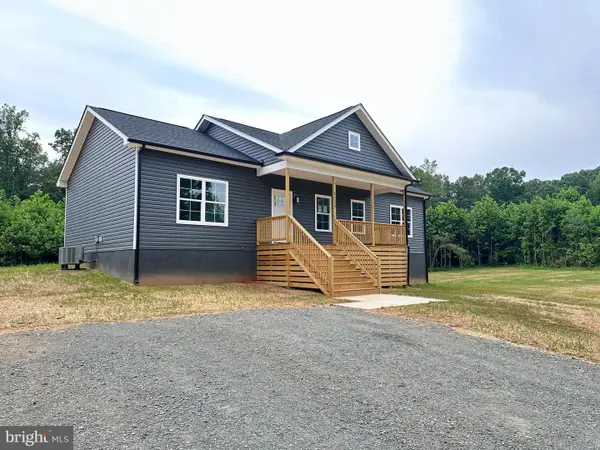 $399,500Active3 beds 2 baths1,450 sq. ft.
$399,500Active3 beds 2 baths1,450 sq. ft.25350 Meadow Brook Rd, UNIONVILLE, VA 22567
MLS# VAOR2010446Listed by: SAMSON PROPERTIES - Coming Soon
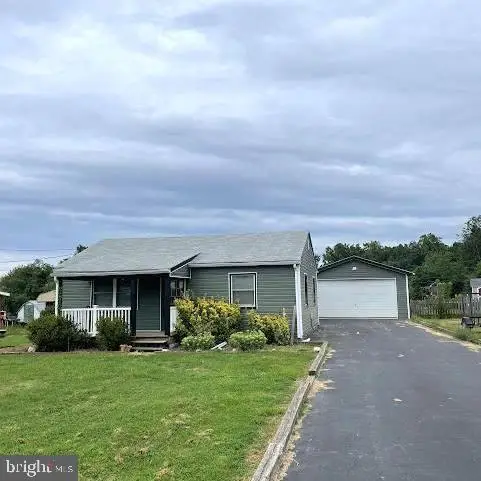 $295,000Coming Soon3 beds 1 baths
$295,000Coming Soon3 beds 1 baths24494 Lafayette Dr, UNIONVILLE, VA 22567
MLS# VAOR2010448Listed by: RE/MAX GATEWAY - Coming Soon
 $2,750,000Coming Soon3 beds 3 baths
$2,750,000Coming Soon3 beds 3 baths14376 Tower Rd, UNIONVILLE, VA 22567
MLS# VAOR2010424Listed by: CENTURY 21 NEW MILLENNIUM 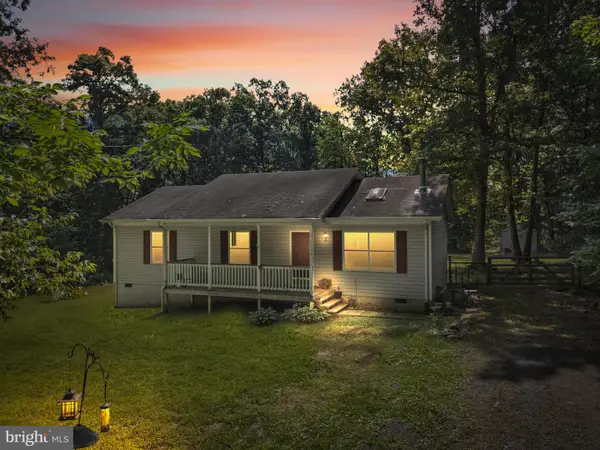 $330,000Active3 beds 2 baths1,196 sq. ft.
$330,000Active3 beds 2 baths1,196 sq. ft.13175 Tower Rd, UNIONVILLE, VA 22567
MLS# VAOR2010408Listed by: CENTURY 21 NEW MILLENNIUM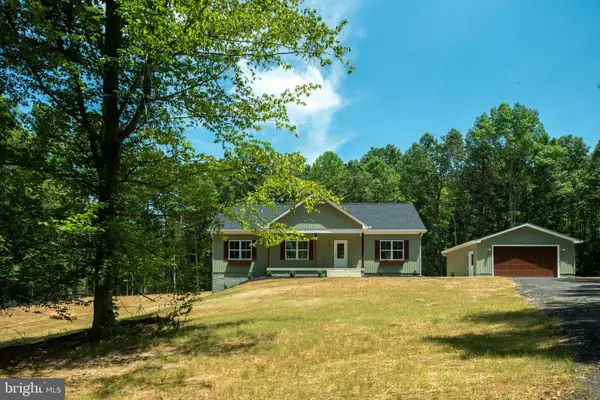 $574,900Active4 beds 3 baths2,798 sq. ft.
$574,900Active4 beds 3 baths2,798 sq. ft.16881 Hunters Ridge Lane, UNIONVILLE, VA 22567
MLS# VAOR2010366Listed by: GOLSTON REAL ESTATE INC. $749,900Active4 beds 4 baths3,200 sq. ft.
$749,900Active4 beds 4 baths3,200 sq. ft.23555 Whartons Pass, UNIONVILLE, VA 22567
MLS# VAOR2010362Listed by: MACDOC PROPERTY MANGEMENT LLC
