9291 Everona Rd, Unionville, VA 22567
Local realty services provided by:Better Homes and Gardens Real Estate Pathways
9291 Everona Rd,Unionville, VA 22567
$559,890
- 3 Beds
- 3 Baths
- 1,767 sq. ft.
- Single family
- Active
Listed by: default agent bright
Office: brightmls office
MLS#:VAOR2009186
Source:CHARLOTTESVILLE
Price summary
- Price:$559,890
- Price per sq. ft.:$316.86
About this home
Welcome to Your Dream Home!!!! Brand New - Just Built Custom Dream Home. Seller offering $$$ towards closing cost. Imagine stepping into a spacious brand new beautiful, stunning custom-built home where every detail reflects your style, comfort, and vision. This exceptional residence blends modern luxury with timeless craftsmanship, designed to cater to your every need. From the open-concept layout perfect for entertaining to the gourmet kitchen with top-of-the-line appliances, no expense has been spared. High ceilings, hickory hard wood floors, and customed windows bathe the space in natural light, creating an inviting atmosphere. Retreat to the master suite, complete with a walk-in closet and an elegant ensuite bathroom that feels like your personal sanctuary. Additional Main Features: - Interior Handicap Accessible (allows wheelchair access for all doors) - Spacious High Ceiling 2 Car (finished) Garage (12ft) - Custom Granite Countertops - Full length (multi-color) 5Ft Gas Fireplace - Double Oven & Cooktop Range Stove Top - Outside Hot Water (for washing vehicles) - Recess lights in all rooms & garage - Adjustable Closet Shelves all bedrooms - Ceramic tiles in all bathrooms - Back Porch & Garage Ceiling Fan Connection hook ups -
Contact an agent
Home facts
- Year built:2025
- Listing ID #:VAOR2009186
- Added:342 day(s) ago
- Updated:February 25, 2026 at 03:52 PM
Rooms and interior
- Bedrooms:3
- Total bathrooms:3
- Full bathrooms:2
- Half bathrooms:1
- Flooring:Hardwood, Wood
- Kitchen Description:Double Oven, Eat In Kitchen, Electric Range, Kitchen Island, Microwave
- Basement:Yes
- Living area:1,767 sq. ft.
Heating and cooling
- Cooling:Central Air
- Heating:Electric, Heat Pump, Propane
Structure and exterior
- Year built:2025
- Building area:1,767 sq. ft.
- Lot area:2.86 Acres
- Lot Features:Wooded
- Architectural Style:Craftsman
- Construction Materials:Brick, Vinyl Siding
- Foundation Description:Block
- Levels:1 Level
Schools
- High school:Orange
- Middle school:Locust Grove
- Elementary school:Unionville
Utilities
- Water:Private, Well
Finances and disclosures
- Price:$559,890
- Price per sq. ft.:$316.86
- Tax amount:$332 (2024)
Features and amenities
- Appliances:Built In Oven, Dishwasher, Double Oven, Electric Range, Microwave, Wine Cooler
- Laundry features:Dryer Hookup, Washer Hookup
New listings near 9291 Everona Rd
- Open Sat, 11am to 3pmNew
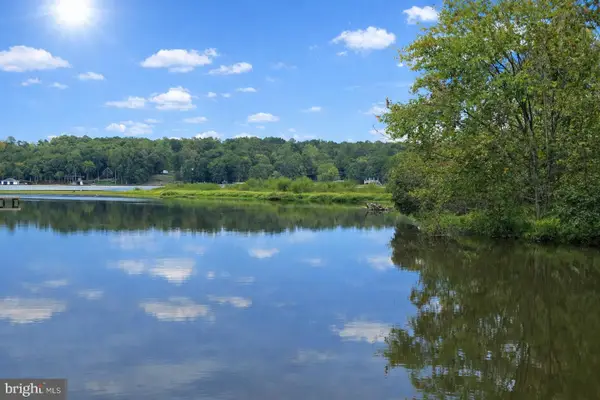 $769,900Active4 beds 3 baths3,190 sq. ft.
$769,900Active4 beds 3 baths3,190 sq. ft.26700 Daniels Point Dr, UNIONVILLE, VA 22567
MLS# VAOR2013404Listed by: MACDOC PROPERTY MANGEMENT LLC 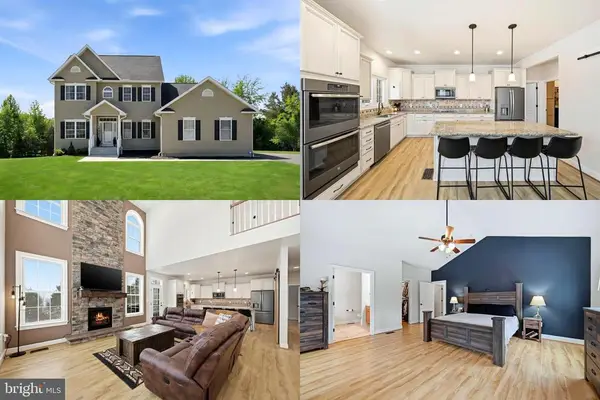 $600,000Active4 beds 3 baths2,853 sq. ft.
$600,000Active4 beds 3 baths2,853 sq. ft.27732 Tatum Rd, Unionville, VA 22567
MLS# VAOR2013028Listed by: KELLER WILLIAMS REALTY- Coming Soon
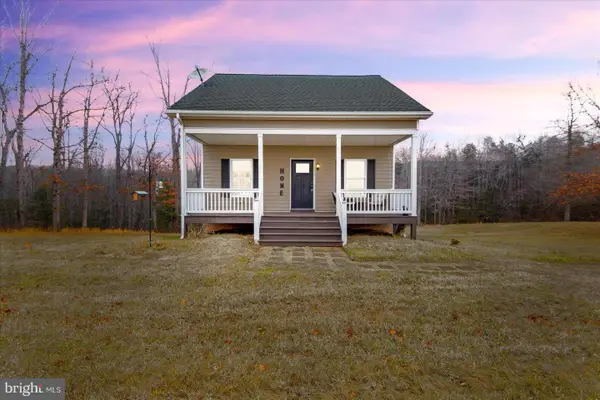 $384,900Coming Soon3 beds 3 baths
$384,900Coming Soon3 beds 3 baths11310 Saint Just Rd, UNIONVILLE, VA 22567
MLS# VAOR2013358Listed by: BLUE AND GRAY REALTY,LLC - Coming Soon
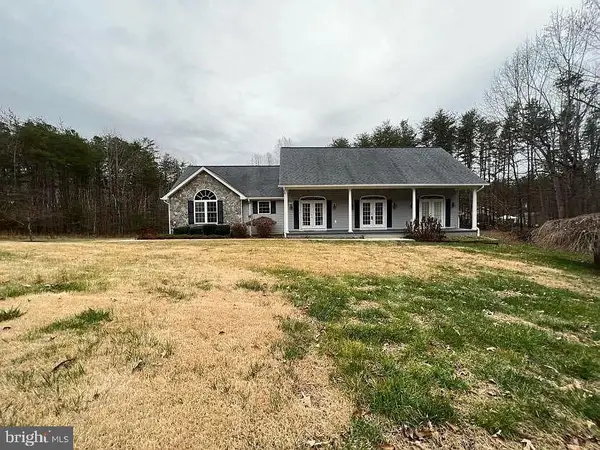 $450,000Coming Soon3 beds 2 baths
$450,000Coming Soon3 beds 2 baths24394 Eddies Walk Way, UNIONVILLE, VA 22567
MLS# VAOR2013334Listed by: KELLER WILLIAMS CAPITAL PROPERTIES 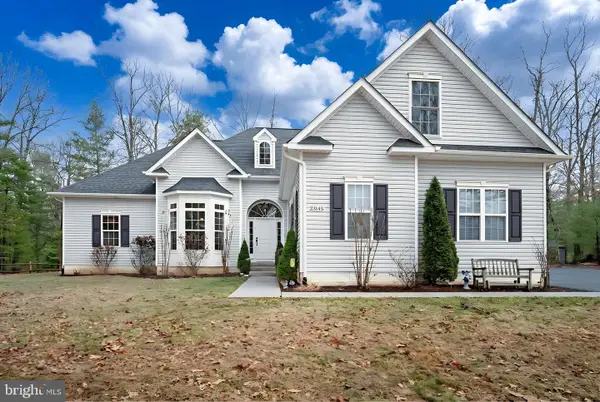 $579,900Pending4 beds 2 baths2,314 sq. ft.
$579,900Pending4 beds 2 baths2,314 sq. ft.23145 Walkers Branch Rd, UNIONVILLE, VA 22567
MLS# VAOR2013300Listed by: COLDWELL BANKER ELITE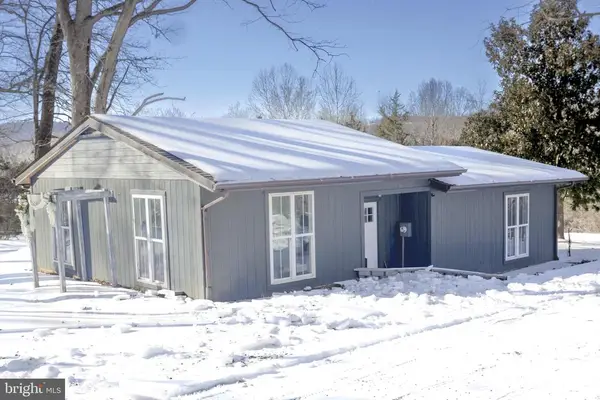 $365,000Active2 beds 1 baths1,050 sq. ft.
$365,000Active2 beds 1 baths1,050 sq. ft.7232 Zachary Taylor Hwy, Unionville, VA 22567
MLS# VAOR2013168Listed by: SAMSON PROPERTIES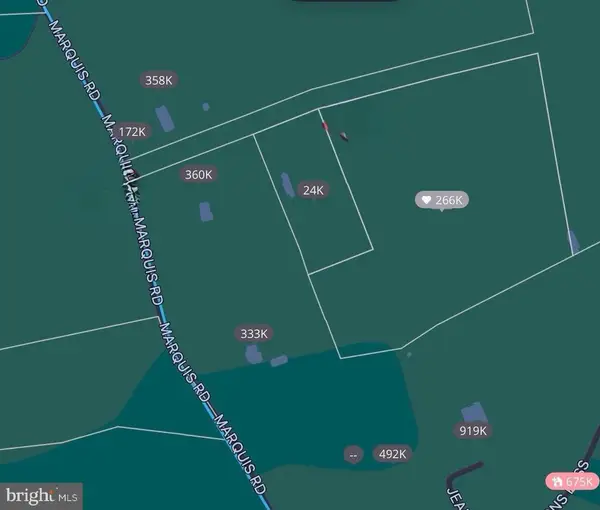 $279,000Active10.18 Acres
$279,000Active10.18 Acres11175 Marquis Rd, Unionville, VA 22567
MLS# VAOR2013282Listed by: BRIGHTMLS OFFICE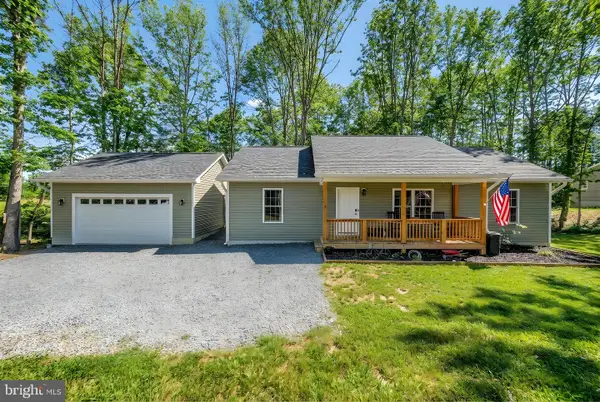 $399,999Pending3 beds 2 baths1,344 sq. ft.
$399,999Pending3 beds 2 baths1,344 sq. ft.26399 Orange Springs Rd, UNIONVILLE, VA 22567
MLS# VAOR2013174Listed by: UNITED REAL ESTATE PREMIER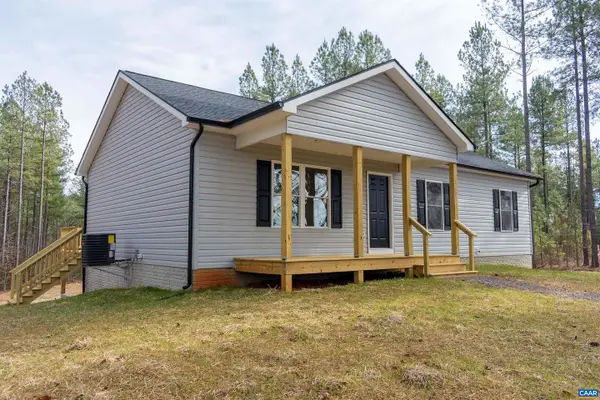 $399,000Pending3 beds 2 baths1,288 sq. ft.
$399,000Pending3 beds 2 baths1,288 sq. ft.15301 Shirley Rd, UNIONVILLE, VA 22567
MLS# 672615Listed by: COWAN REALTY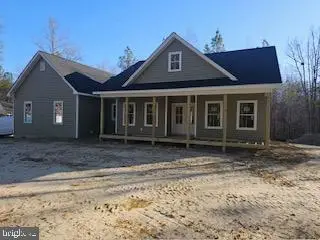 $599,900Active3 beds 2 baths1,970 sq. ft.
$599,900Active3 beds 2 baths1,970 sq. ft.10417 Old Lawyers Rd, UNIONVILLE, VA 22567
MLS# VAOR2013112Listed by: SAMSON PROPERTIES

