441 Battersea Lane, Varina, VA 23223
Local realty services provided by:Better Homes and Gardens Real Estate Base Camp
441 Battersea Lane,Richmond, VA 23223
$229,950
- 4 Beds
- 3 Baths
- 2,332 sq. ft.
- Single family
- Pending
Listed by:blake poore
Office:compass
MLS#:2528487
Source:RV
Price summary
- Price:$229,950
- Price per sq. ft.:$98.61
- Monthly HOA dues:$6
About this home
Roll up your sleeves and bring your contractor—this split foyer gem is your canvas! Priced to move quickly, this property offers a rare chance to invest and renovate in style. Selling AS-IS, this home is brimming with potential and waiting for your vision. Step inside to discover a spacious upper family room with soaring vaulted ceilings that invite natural light to dance across the walls. The eat-in kitchen, complete with appliances, is ready for your culinary adventures. The primary ensuite is a true retreat, featuring dual walk-in closets, a vaulted ceiling, a luxurious garden tub, a separate shower, and a dual vanity for added convenience. On the upper level, you'll find another bedroom with its own full bath—a perfect guest suite or home office. Venture downstairs to the expansive basement, where a huge rec room awaits your entertainment ideas, along with two more bedrooms and a full bath, offering plenty of space for family or guests. The property sits on a level lot, with a full privacy fence in the rear—ideal for creating your own personal oasis. You'll also appreciate the peace of mind from the new gas furnace and central air, along with efficient gas hot water. With vinyl siding for easy maintenance and a price tag designed to catch your eye, this is the investment opportunity you've been waiting for. Don’t miss out on making this house your dream home or a profitable project! Come explore the possibilities! Showings start Thursday Oct. 16th.
Contact an agent
Home facts
- Year built:2002
- Listing ID #:2528487
- Added:21 day(s) ago
- Updated:November 02, 2025 at 07:48 AM
Rooms and interior
- Bedrooms:4
- Total bathrooms:3
- Full bathrooms:3
- Living area:2,332 sq. ft.
Heating and cooling
- Cooling:Central Air
- Heating:Forced Air, Natural Gas
Structure and exterior
- Roof:Composition
- Year built:2002
- Building area:2,332 sq. ft.
- Lot area:0.25 Acres
Schools
- High school:Highland Springs
- Middle school:Fairfield
- Elementary school:Adams
Utilities
- Water:Public
- Sewer:Public Sewer
Finances and disclosures
- Price:$229,950
- Price per sq. ft.:$98.61
- Tax amount:$2,678 (2025)
New listings near 441 Battersea Lane
- New
 $360,000Active4 beds 2 baths1,404 sq. ft.
$360,000Active4 beds 2 baths1,404 sq. ft.4771 Red Coach Lane, Sandston, VA 23150
MLS# 2530424Listed by: VIRGINIA CAPITAL REALTY - Open Sun, 1 to 4pmNew
 $424,990Active4 beds 3 baths1,823 sq. ft.
$424,990Active4 beds 3 baths1,823 sq. ft.1 Drive Drive, Richmond, VA 23223
MLS# 2530462Listed by: LONG & FOSTER REALTORS - New
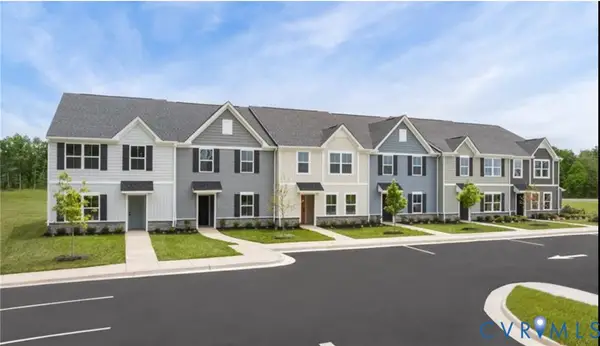 $259,990Active2 beds 2 baths897 sq. ft.
$259,990Active2 beds 2 baths897 sq. ft.2114 Destination Drive #A, Sandston, VA 23150
MLS# 2530418Listed by: LONG & FOSTER REALTORS - New
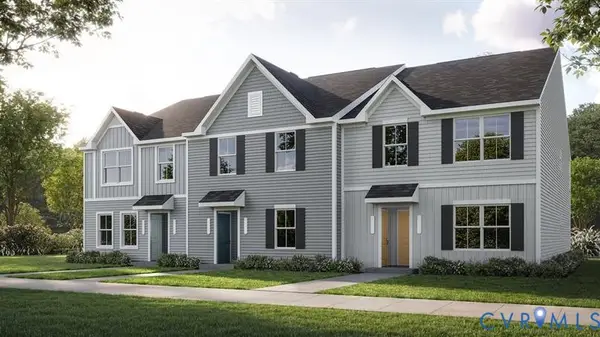 $274,990Active3 beds 2 baths1,097 sq. ft.
$274,990Active3 beds 2 baths1,097 sq. ft.2114 Destination Drive #B, Sandston, VA 23150
MLS# 2530419Listed by: LONG & FOSTER REALTORS - Open Sun, 1 to 4pmNew
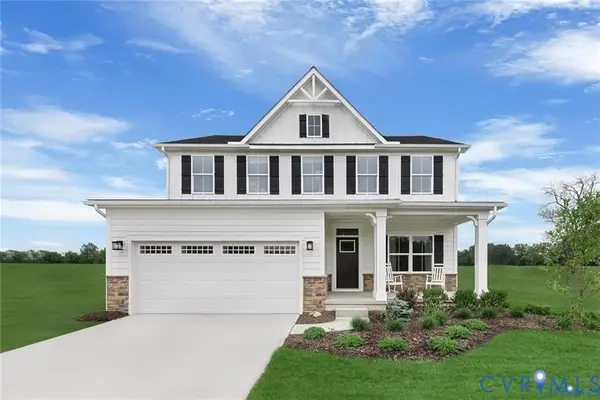 $459,990Active4 beds 3 baths2,423 sq. ft.
$459,990Active4 beds 3 baths2,423 sq. ft.2 Drive Drive, Richmond, VA 23223
MLS# 2530463Listed by: LONG & FOSTER REALTORS - Open Sun, 1 to 4pmNew
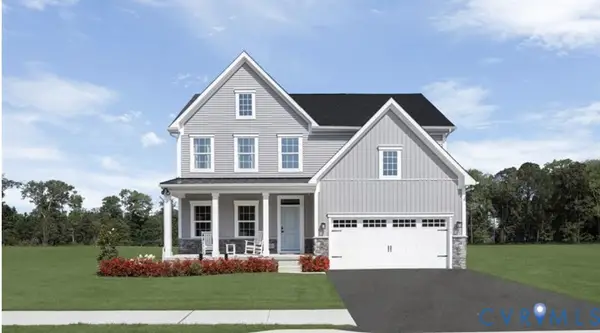 $489,990Active4 beds 3 baths2,294 sq. ft.
$489,990Active4 beds 3 baths2,294 sq. ft.3 Drive Drive, Richmond, VA 23223
MLS# 2530464Listed by: LONG & FOSTER REALTORS - Open Sun, 1 to 4pmNew
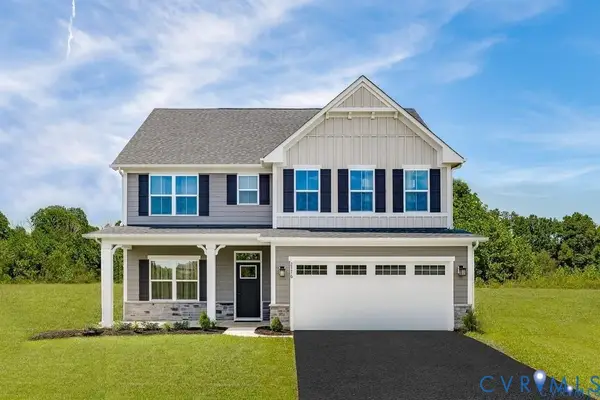 $494,990Active4 beds 3 baths2,718 sq. ft.
$494,990Active4 beds 3 baths2,718 sq. ft.4 Drive Drive, Richmond, VA 23223
MLS# 2530465Listed by: LONG & FOSTER REALTORS - New
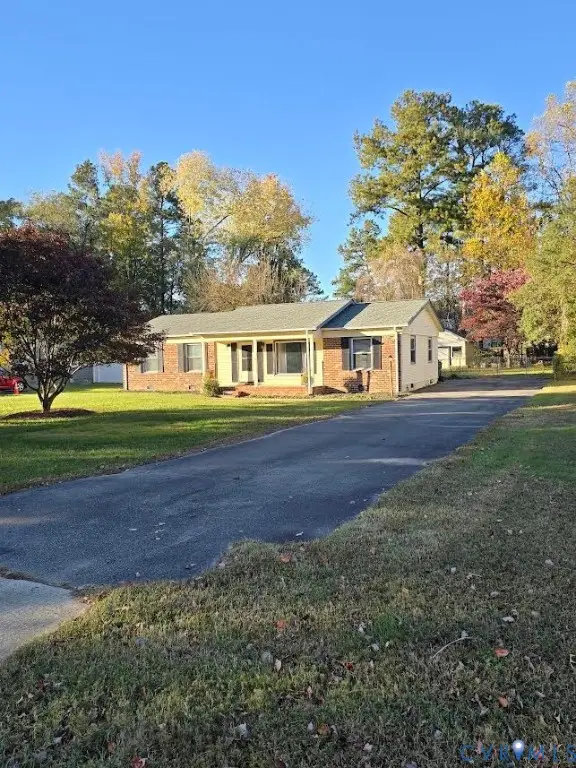 $295,000Active3 beds 2 baths1,300 sq. ft.
$295,000Active3 beds 2 baths1,300 sq. ft.1420 Northbury Avenue, Richmond, VA 23231
MLS# 2530363Listed by: LONG & FOSTER REALTORS - New
 $229,000Active2 beds 1 baths845 sq. ft.
$229,000Active2 beds 1 baths845 sq. ft.5105 Eanes Lane, Henrico, VA 23231
MLS# 2529545Listed by: FATHOM REALTY VIRGINIA - New
 $249,950Active2 beds 1 baths837 sq. ft.
$249,950Active2 beds 1 baths837 sq. ft.13 N Rose Avenue, Highland Springs, VA 23075
MLS# 2530373Listed by: NOBLE HOUSE REALTORS, INC
