209 Raintree Rd, Verona, VA 24482
Local realty services provided by:Better Homes and Gardens Real Estate Cassidon Realty
209 Raintree Rd,Verona, VA 24482
$450,000
- 3 Beds
- 3 Baths
- - sq. ft.
- Single family
- Sold
Listed by: kathleen l. kellett-ward
Office: long & foster real estate, inc.
MLS#:VAAG2002704
Source:BRIGHTMLS
Sorry, we are unable to map this address
Price summary
- Price:$450,000
- Monthly HOA dues:$50
About this home
Opportunity is knocking! This spacious and inviting home offers a flexible layout designed for comfort, privacy, and connection with nature. The main level features an owner’s suite with full bath, plus two additional bedrooms and a hall bath—perfect for everyday living. The terrace level expands your options with two additional rooms featuring closets and full egress windows, ideal for guest bedrooms, office space, or hobbies. The home exudes warmth and quality, with Brazilian oak hardwood floors, a new Lennox heat pump, new gas logs in the lower-level den, and raised garden beds within a fenced area ready for your seasonal planting. You’ll love the balance of open yard space for play or work and peaceful wooded surroundings that deliver privacy and serenity. Located in a quiet private community, you can enjoy a few backyard chickens, peaceful bow hunting, and stargazing nights—protected by thoughtful restrictions that maintain tranquility (no gun hunting or animal farming). All this just 5 miles to Verona’s conveniences, including dining, grocery, and shops, with quick access to Route 11 and I-81/I-64 for easy commuting. A rare find offering the best of both worlds—seclusion and accessibility, in a home that’s solid, move-in ready, and full of potential.
Contact an agent
Home facts
- Year built:1983
- Listing ID #:VAAG2002704
- Added:52 day(s) ago
- Updated:December 29, 2025 at 08:44 PM
Rooms and interior
- Bedrooms:3
- Total bathrooms:3
- Full bathrooms:3
Heating and cooling
- Cooling:Central A/C
- Heating:Electric, Heat Pump(s)
Structure and exterior
- Roof:Shingle
- Year built:1983
Schools
- High school:FORT DEFIANCE
- Middle school:S. GORDON STEWART
- Elementary school:CLYMORE
Utilities
- Water:Well
- Sewer:Private Septic Tank
Finances and disclosures
- Price:$450,000
- Tax amount:$1,845 (2025)
New listings near 209 Raintree Rd
- New
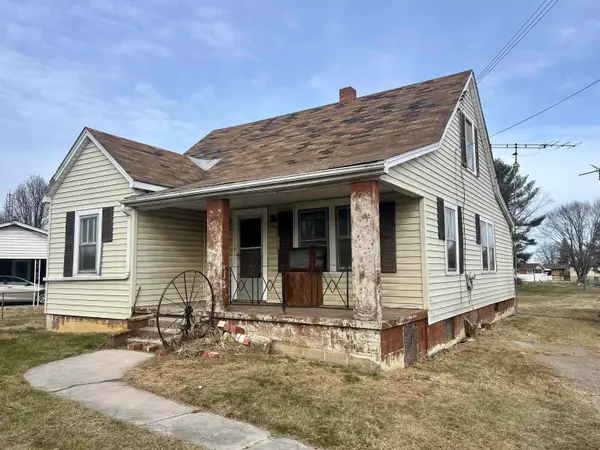 $165,000Active3 beds 1 baths2,707 sq. ft.
$165,000Active3 beds 1 baths2,707 sq. ft.133 Riverside Ave, Verona, VA 24482
MLS# 672027Listed by: WEICHERT REALTORS NANCY BEAHM REAL ESTATE - New
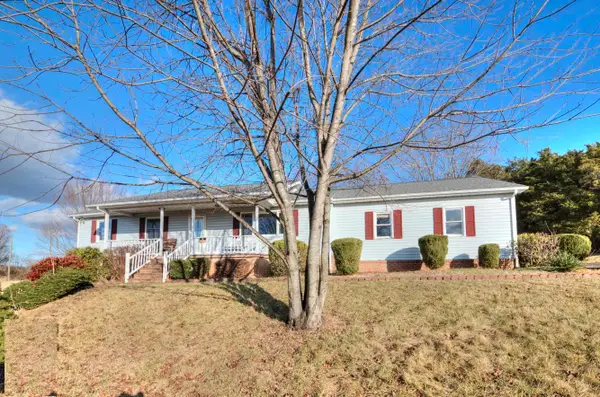 $425,000Active3 beds 2 baths3,468 sq. ft.
$425,000Active3 beds 2 baths3,468 sq. ft.110 Mill Race Rd, Verona, VA 24401
MLS# 672008Listed by: HELP-U-SELL DIRECT SAVINGS REAL ESTATE 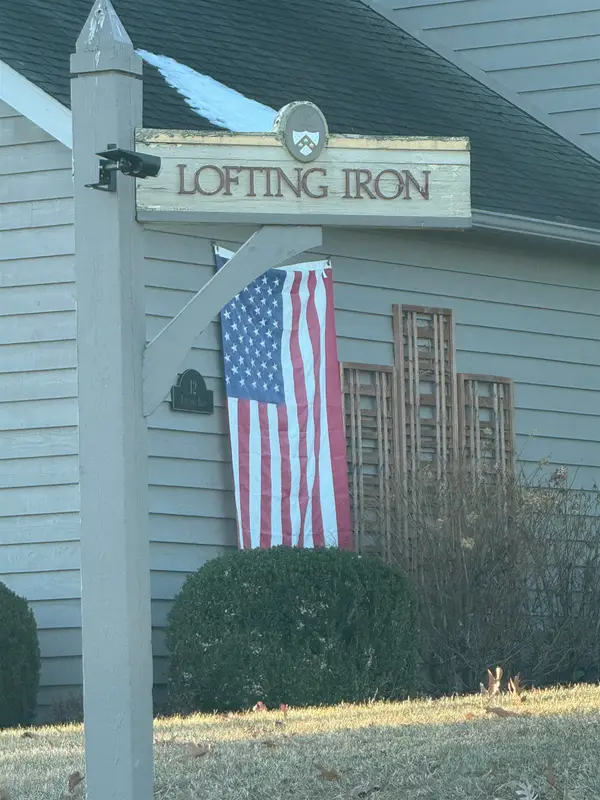 $200,000Pending0.33 Acres
$200,000Pending0.33 AcresLofting Iron, Verona, VA 24482
MLS# 671885Listed by: WESTHILLS LTD. REALTORS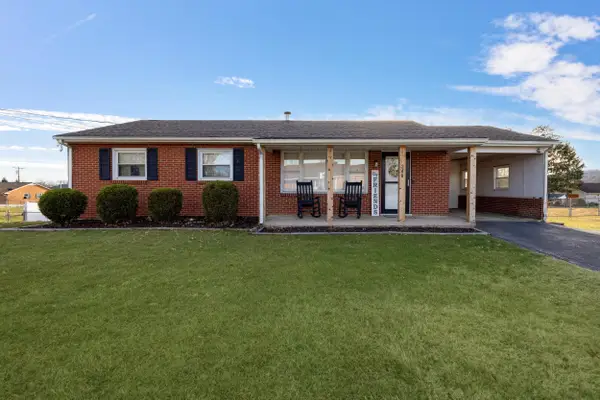 $270,000Pending3 beds 1 baths2,142 sq. ft.
$270,000Pending3 beds 1 baths2,142 sq. ft.248 Skyview Cir, Verona, VA 24482
MLS# 671492Listed by: HOMEGROWN REAL ESTATE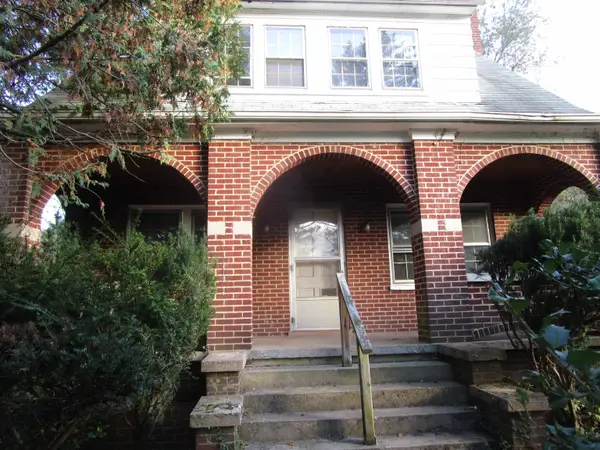 $165,000Pending3 beds 1 baths2,912 sq. ft.
$165,000Pending3 beds 1 baths2,912 sq. ft.255 Berry Farm Rd, Staunton, VA 24401
MLS# 671233Listed by: 1ST CHOICE REAL ESTATE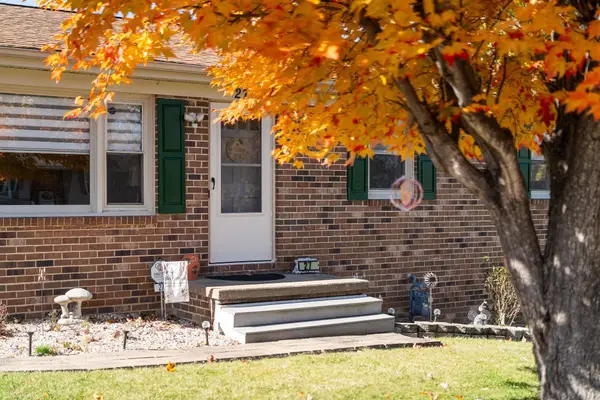 $345,000Active3 beds 2 baths2,151 sq. ft.
$345,000Active3 beds 2 baths2,151 sq. ft.27 Bingham St, Verona, VA 24482
MLS# 670705Listed by: FREEDOM REALTY GROUP LLC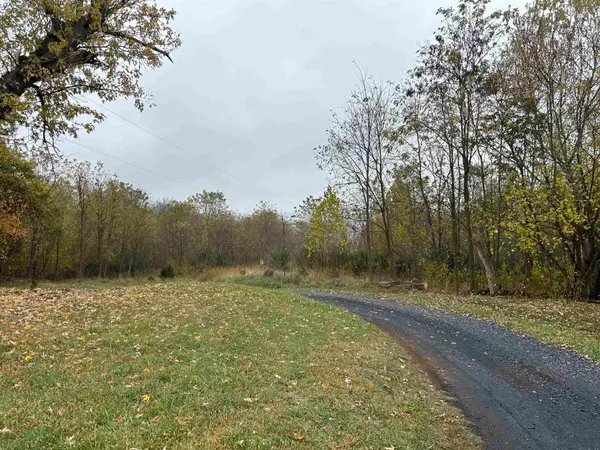 $650,000Active70 Acres
$650,000Active70 AcresLee Hwy, Verona, VA 24482
MLS# 670491Listed by: REAL ESTATE PLUS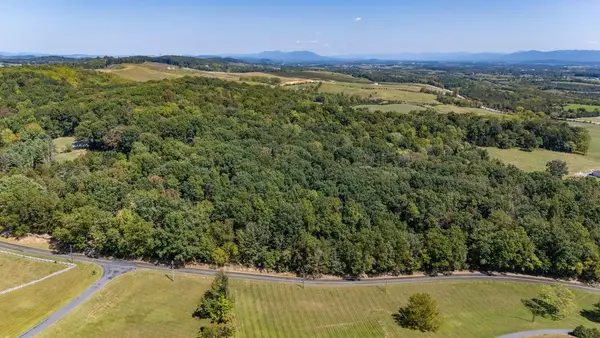 $315,000Active12.11 Acres
$315,000Active12.11 Acres330 Bald Rock Rd, Verona, VA 24482
MLS# 670394Listed by: DECKER REALTY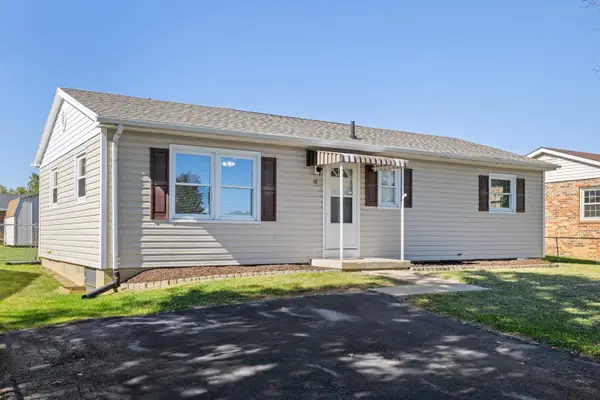 $255,000Pending3 beds 2 baths1,020 sq. ft.
$255,000Pending3 beds 2 baths1,020 sq. ft.16 Kelford St, Verona, VA 24482
MLS# 670324Listed by: OLD DOMINION REALTY CROSSROADS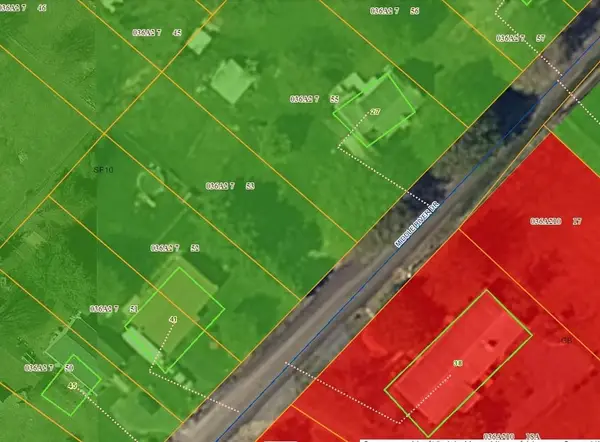 $60,000Pending0.17 Acres
$60,000Pending0.17 Acres0 Middle River Dr, Verona, VA 24482
MLS# 669882Listed by: WEICHERT REALTORS NANCY BEAHM REAL ESTATE
