26 Maple Dr, Verona, VA 24482
Local realty services provided by:Better Homes and Gardens Real Estate Pathways
26 Maple Dr,Verona, VA 24482
$249,900
- 3 Beds
- 1 Baths
- 1,730 sq. ft.
- Single family
- Active
Listed by:krista fields
Office:real broker llc.
MLS#:668096
Source:CHARLOTTESVILLE
Price summary
- Price:$249,900
- Price per sq. ft.:$144.45
About this home
This charming Ranch home in Augusta County, VA is full of potential and perfectly situated just minutes from I-81 for an easy commute to Staunton or Harrisonburg. This home features one level living with 2 bedrooms, 1 bath, the living room opens to the kitchen and continues into a versatile bonus room—perfect for a dining space, home office, or even a bedroom. The full basement offers 3rd bedroom, and gives you endless space to expand or create the workshop you’ve always wanted. Relax on the covered back patio while overlooking the beautiful, level, half-acre lot. Enjoy the mature rose bushes, plant a garden, or throw summer parties out on the lawn. A carport with lean-to adds extra storage and everyday convenience. With room to personalize, this home is a wonderful opportunity to create your own slice of Shenandoah Valley living.
Contact an agent
Home facts
- Year built:1970
- Listing ID #:668096
- Added:59 day(s) ago
- Updated:October 14, 2025 at 03:04 PM
Rooms and interior
- Bedrooms:3
- Total bathrooms:1
- Full bathrooms:1
- Living area:1,730 sq. ft.
Heating and cooling
- Cooling:Central Air
- Heating:Central, Oil
Structure and exterior
- Year built:1970
- Building area:1,730 sq. ft.
- Lot area:0.46 Acres
Schools
- High school:Fort Defiance
- Middle school:S. Gordon Stewart
- Elementary school:E. G. Clymore
Utilities
- Water:Public
- Sewer:Public Sewer
Finances and disclosures
- Price:$249,900
- Price per sq. ft.:$144.45
- Tax amount:$800 (2025)
New listings near 26 Maple Dr
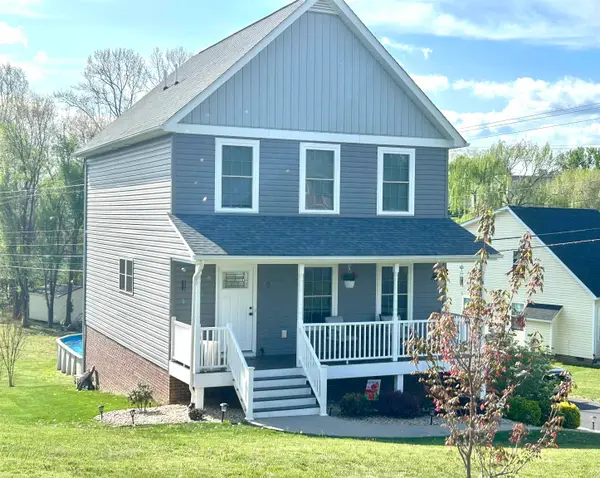 $395,000Pending4 beds 4 baths2,446 sq. ft.
$395,000Pending4 beds 4 baths2,446 sq. ft.7 Rolla Mill Rd, Verona, VA 24482
MLS# 669901Listed by: 1ST CHOICE REAL ESTATE- New
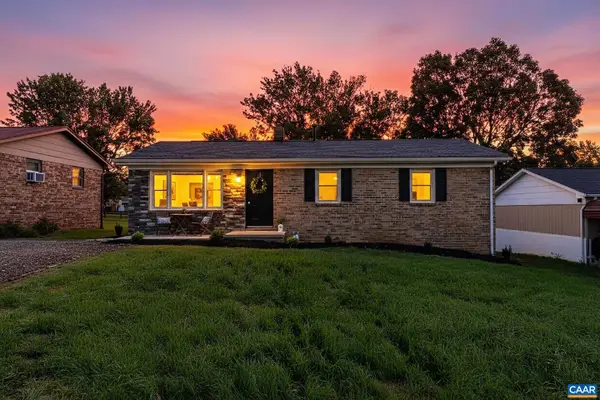 $245,000Active3 beds 1 baths1,055 sq. ft.
$245,000Active3 beds 1 baths1,055 sq. ft.212 Westgate Rd, VERONA, VA 24482
MLS# 669890Listed by: EXP REALTY LLC - STAFFORD - New
 $245,000Active3 beds 1 baths2,110 sq. ft.
$245,000Active3 beds 1 baths2,110 sq. ft.212 Westgate Rd, Verona, VA 24482
MLS# 669890Listed by: EXP REALTY LLC - STAFFORD 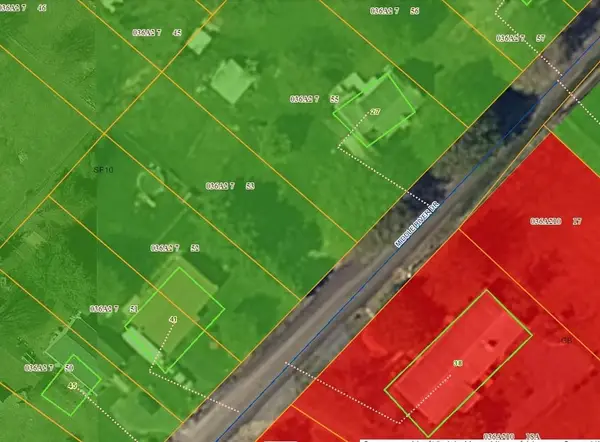 $60,000Pending0.17 Acres
$60,000Pending0.17 Acres0 Middle River Dr, Verona, VA 24482
MLS# 669882Listed by: WEICHERT REALTORS NANCY BEAHM REAL ESTATE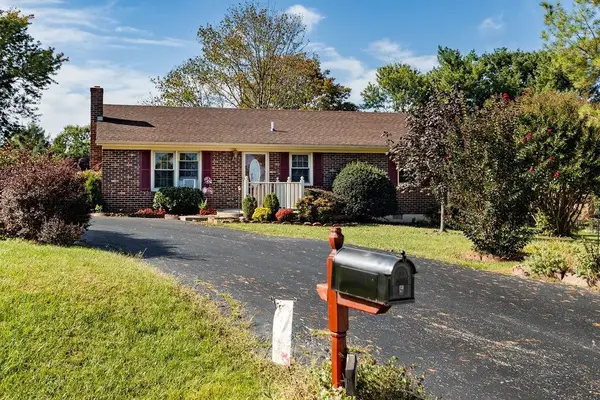 $269,900Pending3 beds 1 baths1,397 sq. ft.
$269,900Pending3 beds 1 baths1,397 sq. ft.5 Sunderlin Pl, Verona, VA 24482
MLS# 669652Listed by: KW COMMONWEALTH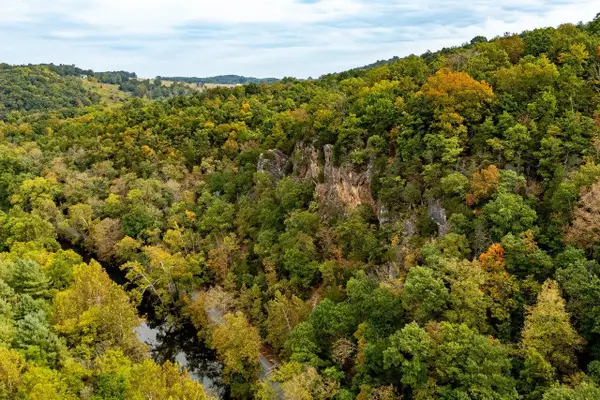 $1,000,000Active97.77 Acres
$1,000,000Active97.77 AcresTBD Bald Rock Rd, Verona, VA 24482
MLS# 669541Listed by: KLINE MAY REALTY, LLC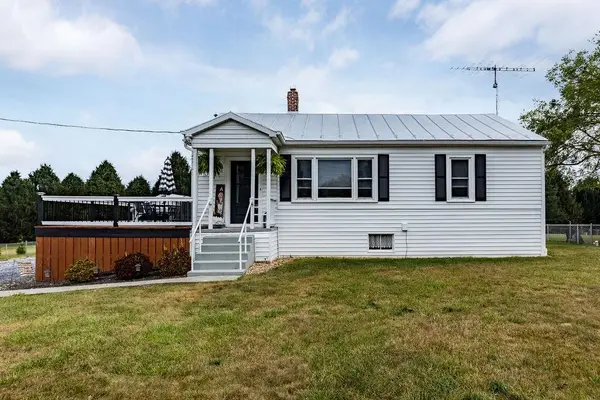 $289,900Pending3 beds 1 baths2,270 sq. ft.
$289,900Pending3 beds 1 baths2,270 sq. ft.1493 Laurel Hill Rd, Verona, VA 24482
MLS# 669498Listed by: KW COMMONWEALTH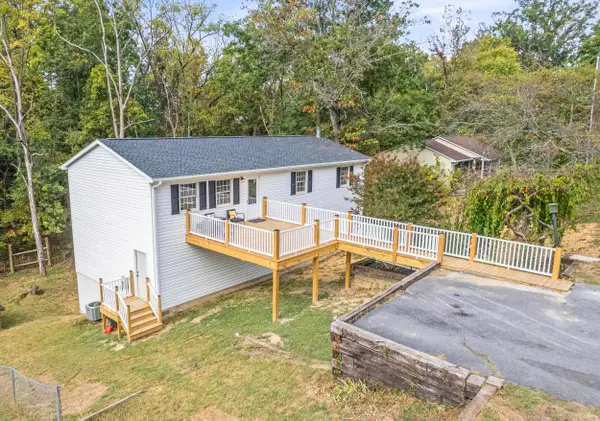 $349,900Active4 beds 3 baths2,400 sq. ft.
$349,900Active4 beds 3 baths2,400 sq. ft.17 White Oak Dr, Verona, VA 24482
MLS# 669345Listed by: OLD DOMINION REALTY INC - AUGUSTA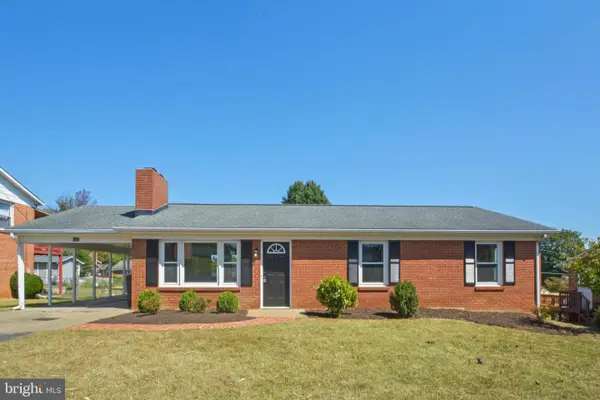 $349,500Pending3 beds 2 baths2,610 sq. ft.
$349,500Pending3 beds 2 baths2,610 sq. ft.117 River View Dr, VERONA, VA 24482
MLS# VAAG2002662Listed by: SAMSON PROPERTIES $209,000Pending3 beds 1 baths984 sq. ft.
$209,000Pending3 beds 1 baths984 sq. ft.181 Quicks Mill Rd, VERONA, VA 24482
MLS# VAAG2002664Listed by: THE GREENE REALTY GROUP
