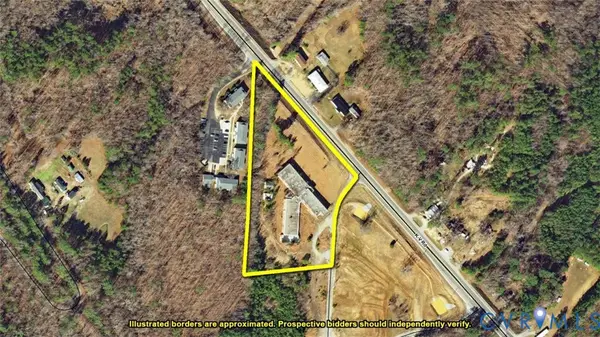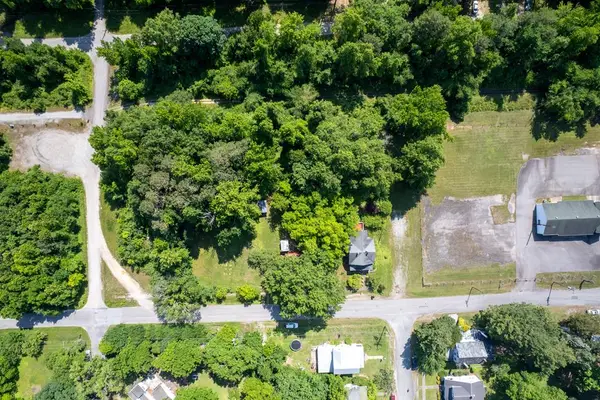1311 Overton Road, Victoria, VA 23974
Local realty services provided by:Better Homes and Gardens Real Estate Base Camp
1311 Overton Road,Victoria, VA 23974
$625,000
- 4 Beds
- 3 Baths
- 2,977 sq. ft.
- Single family
- Pending
Listed by: lisa novak
Office: exp realty llc.
MLS#:2511330
Source:RV
Price summary
- Price:$625,000
- Price per sq. ft.:$209.94
About this home
Tucked away on over 17 peaceful acres, this move-in ready ranch-style home offers the space, comfort, and setup you’ve been looking for—whether you’re dreaming of a hobby farm, multigenerational living, or simply more room to breathe. A long, winding gravel driveway leads to the home, set well back from the road for maximum privacy and quiet.
Inside, the spacious single-level layout includes 4 bedrooms, 2.5 baths, two separate living rooms, and a dedicated office—perfect for remote work or homeschooling. A large formal dining room is ready for holiday meals and gatherings, and the huge kitchen offers plenty of room to cook, gather, and create. You’ll love the enormous walk-in pantry that provides storage space for everything from dry goods to seasonal cookware. A cozy bar area adds a relaxed spot to unwind or entertain guests.
All appliances are just 3 years old, and the dual HVAC systems (2 and 3 years old) ensure year-round comfort. A new Trex front porch adds curb appeal without the upkeep, and fully paid-off solar panels convey. The home is also wired for a whole-house generator, giving you peace of mind no matter the weather.
Outdoors, enjoy a sparkling saltwater pool, a 2+ acre stocked pond with its own dock, and two open fields (approx. 2 and 1.5 acres) ready for gardening, grazing, or play. Zoned agricultural, the land is ideal for animals like horses or chickens, or for anyone looking to start a hobby farm. There’s a greenhouse, chicken coop, and plenty of storage throughout the property to support your rural lifestyle.
A 40x30 three-bay detached garage with a concrete floor offers space for tools, equipment, or projects. This property is equal parts peaceful retreat and practical homestead—ready for whatever you want to create.
Contact an agent
Home facts
- Year built:2002
- Listing ID #:2511330
- Added:293 day(s) ago
- Updated:December 18, 2025 at 08:37 AM
Rooms and interior
- Bedrooms:4
- Total bathrooms:3
- Full bathrooms:2
- Half bathrooms:1
- Living area:2,977 sq. ft.
Heating and cooling
- Cooling:Central Air
- Heating:Electric, Heat Pump
Structure and exterior
- Roof:Metal
- Year built:2002
- Building area:2,977 sq. ft.
- Lot area:17.16 Acres
Schools
- High school:Central
- Middle school:Lunenburg
- Elementary school:Victoria
Utilities
- Water:Well
- Sewer:Septic Tank
Finances and disclosures
- Price:$625,000
- Price per sq. ft.:$209.94
- Tax amount:$1,076 (2024)
New listings near 1311 Overton Road
- New
 $299,000Active4 beds 2 baths2,588 sq. ft.
$299,000Active4 beds 2 baths2,588 sq. ft.1825 Needham Drive, Victoria, VA 23974
MLS# 2603310Listed by: EXP REALTY LLC  $76,000Pending20.5 Acres
$76,000Pending20.5 Acres0 Traffic Road, VICTORIA, VA 23974
MLS# VALB2000074Listed by: THE GREENE REALTY GROUP $248,000Pending3 beds 2 baths1,484 sq. ft.
$248,000Pending3 beds 2 baths1,484 sq. ft.8220 New Grove Road, Victoria, VA 23974
MLS# 2602071Listed by: EXP REALTY LLC $243,999Pending3 beds 2 baths1,534 sq. ft.
$243,999Pending3 beds 2 baths1,534 sq. ft.2580 Jefferson Avenue, Victoria, VA 23974
MLS# 2600096Listed by: THE HOGAN GROUP REAL ESTATE $165,000Pending-- beds -- baths
$165,000Pending-- beds -- baths265 School Drive, Victoria, VA 23974
MLS# 2533226Listed by: TRANZON KEY AUCTIONS $140,000Pending4 beds 2 baths1,953 sq. ft.
$140,000Pending4 beds 2 baths1,953 sq. ft.1707 11th Avenue, Victoria, VA 23974
MLS# 2533141Listed by: RE/MAX ADVANTAGE PLUS $279,500Active3 beds 2 baths1,508 sq. ft.
$279,500Active3 beds 2 baths1,508 sq. ft.2664 Overton Road, Victoria, VA 23974
MLS# 2532264Listed by: COMMONWEALTH REAL ESTATE CO $180,000Active2 beds 1 baths1,070 sq. ft.
$180,000Active2 beds 1 baths1,070 sq. ft.617 Court Street, Victoria, VA 23974
MLS# 2532194Listed by: EXP REALTY LLC $75,000Active1.33 Acres
$75,000Active1.33 Acres00 Main St, Victoria, VA 23974
MLS# 2528632Listed by: CENTURY 21 REALTY @ HOME $275,000Pending4 beds 2 baths1,944 sq. ft.
$275,000Pending4 beds 2 baths1,944 sq. ft.7156 Double Bridges Road, Victoria, VA 23974
MLS# 2529250Listed by: EXP REALTY LLC

