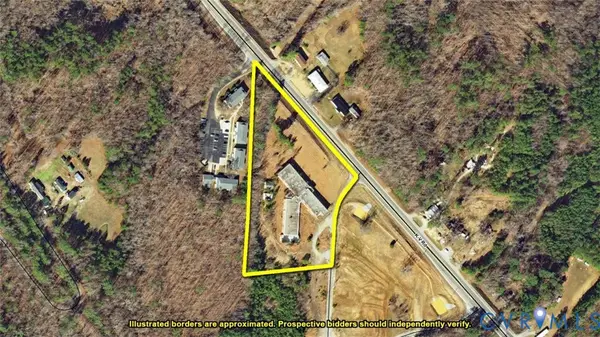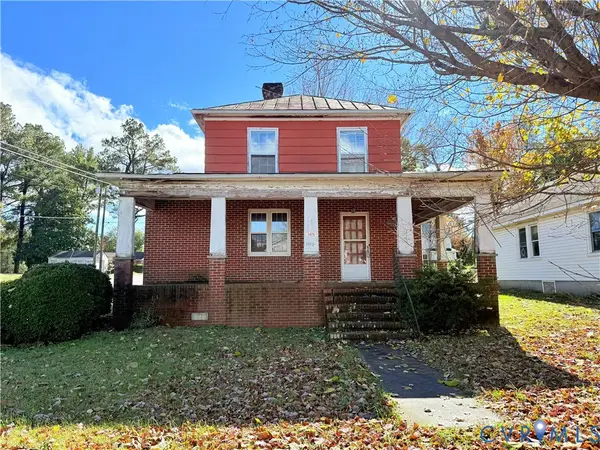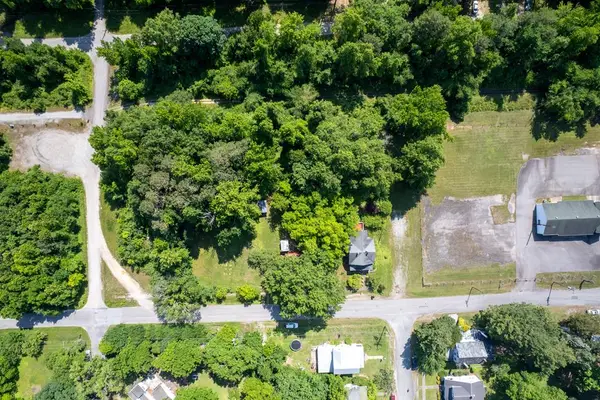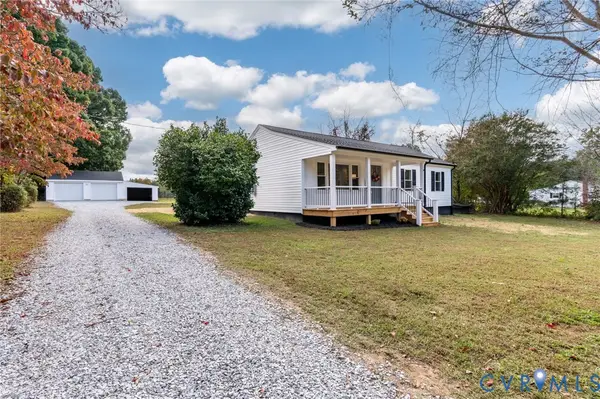2570 Sandy Lane, Victoria, VA 23974
Local realty services provided by:Better Homes and Gardens Real Estate Base Camp
2570 Sandy Lane,Victoria, VA 23974
$259,900
- 4 Beds
- 3 Baths
- 2,214 sq. ft.
- Single family
- Pending
Listed by: lee smyth
Office: real broker llc.
MLS#:2522586
Source:RV
Price summary
- Price:$259,900
- Price per sq. ft.:$117.39
About this home
Set at the end of a quiet cul-de-sac, this 2,200+ sq ft ranch delivers space, privacy, and peace of mind. The wide front lawn welcomes you, while the fenced backyard is ideal for pets and play—there’s ample room for gardens plus a handy shed. Inside, hardwood and LVP floors flow through generous living areas with storage everywhere: plentiful closets and an attached ground-level utility room keep life organized. The heart of the home is a cozy family room anchored by a large masonry fireplace—perfect for crisp winter evenings—with windows that frame your private setting. Big-ticket updates are covered: a brand-new roof is scheduled for August 2025, and the crawl space was professionally upgraded by JES in 2023. (Documentation available for buyer and inspector.) If you’ve been searching for a well-kept, move-in-ready home on a low-traffic street with plenty of outdoor space, this is the one.
Contact an agent
Home facts
- Year built:1975
- Listing ID #:2522586
- Added:129 day(s) ago
- Updated:December 20, 2025 at 09:53 PM
Rooms and interior
- Bedrooms:4
- Total bathrooms:3
- Full bathrooms:2
- Half bathrooms:1
- Living area:2,214 sq. ft.
Heating and cooling
- Cooling:Central Air
- Heating:Forced Air, Heat Pump, Oil
Structure and exterior
- Roof:Composition
- Year built:1975
- Building area:2,214 sq. ft.
- Lot area:0.75 Acres
Schools
- High school:Central
- Middle school:Lunenburg
- Elementary school:Victoria
Utilities
- Water:Public
- Sewer:Public Sewer
Finances and disclosures
- Price:$259,900
- Price per sq. ft.:$117.39
- Tax amount:$875 (2025)
New listings near 2570 Sandy Lane
- New
 $165,000Active-- beds -- baths
$165,000Active-- beds -- baths265 School Drive, Victoria, VA 23974
MLS# 2533226Listed by: TRANZON KEY AUCTIONS - New
 $140,000Active4 beds 2 baths1,953 sq. ft.
$140,000Active4 beds 2 baths1,953 sq. ft.1707 11th Avenue, Victoria, VA 23974
MLS# 2533141Listed by: RE/MAX ADVANTAGE PLUS  $279,500Active3 beds 2 baths1,508 sq. ft.
$279,500Active3 beds 2 baths1,508 sq. ft.2664 Overton Road, Victoria, VA 23974
MLS# 2532264Listed by: COMMONWEALTH REAL ESTATE CO $180,000Active2 beds 1 baths1,070 sq. ft.
$180,000Active2 beds 1 baths1,070 sq. ft.617 Court Street, Victoria, VA 23974
MLS# 2532194Listed by: EXP REALTY LLC $29,900Pending2 beds 1 baths1,200 sq. ft.
$29,900Pending2 beds 1 baths1,200 sq. ft.906 W 6th Street, Victoria, VA 23974
MLS# 2530930Listed by: RE/MAX ADVANTAGE PLUS $83,000Active3 beds 2 baths1,586 sq. ft.
$83,000Active3 beds 2 baths1,586 sq. ft.1415 11th Street, Victoria, VA 23974
MLS# 2530285Listed by: SAMSON PROPERTIES $86,775Pending22.83 Acres
$86,775Pending22.83 Acres18AC Rehoboth Road, Victoria, VA 23974
MLS# 2529952Listed by: EXP REALTY LLC $75,000Active1.33 Acres
$75,000Active1.33 Acres00 Main St, Victoria, VA 23974
MLS# 2528632Listed by: CENTURY 21 REALTY @ HOME $299,000Active4 beds 2 baths1,944 sq. ft.
$299,000Active4 beds 2 baths1,944 sq. ft.7156 Double Bridges Road, Victoria, VA 23974
MLS# 2529250Listed by: EXP REALTY LLC $240,000Active3 beds 2 baths1,300 sq. ft.
$240,000Active3 beds 2 baths1,300 sq. ft.117 Merryman Drive, Victoria, VA 23974
MLS# 2528329Listed by: SAMSON PROPERTIES
