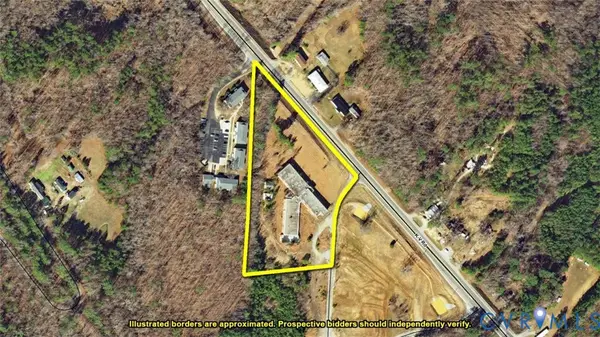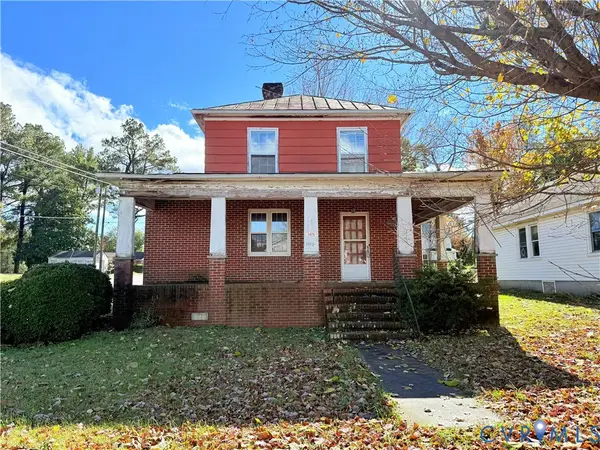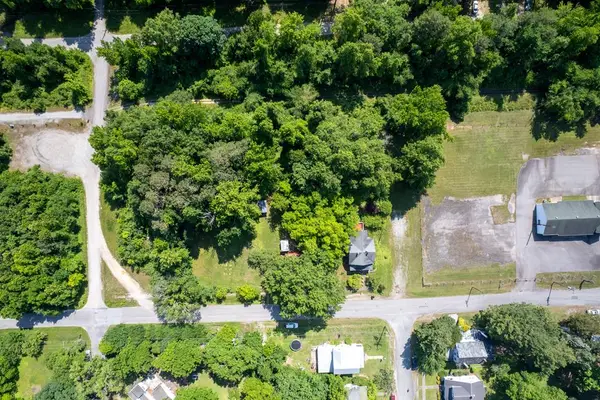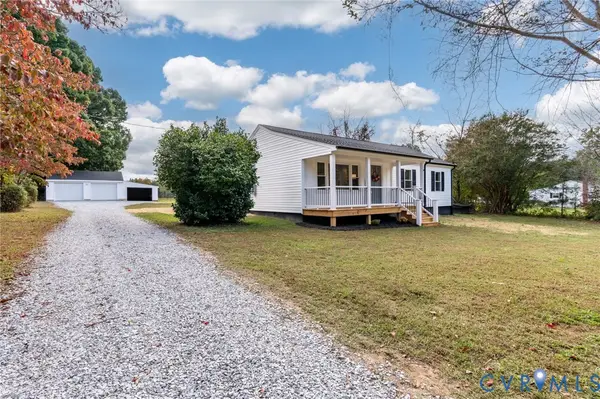2826 Burkeville Road, Victoria, VA 23974
Local realty services provided by:Better Homes and Gardens Real Estate Native American Group
2826 Burkeville Road,Victoria, VA 23974
$1,200,000
- 3 Beds
- 3 Baths
- 2,603 sq. ft.
- Single family
- Active
Listed by: wayne ramsey, andrew payne
Office: piedmont real estate
MLS#:2522262
Source:RV
Price summary
- Price:$1,200,000
- Price per sq. ft.:$461.01
About this home
Dreams Do Come True on Nearly 90 Acres of serene countryside in south central Virginia! Welcome to your next home where country charm abounds!
Close to historic Farmville Virginia with 2 Universities or a short drive to Charlottesville and the Blue Ridge Mountains. The property offers endless opportunities for recreation, relaxation, gardening, horses or cattle.
As you drive in thru the tree lined and wooded 1/3 mile driveway you will see the house centrally and privately located.
The home offers a country atmosphere with a great room with gas fire place and large windows, a dining room, full bath downstairs, large open kitchen, laundry room and large walk-in pantry. Primary suite with a walk-in closet and full bath on the main level. There are two bedrooms, and a full bath upstairs. There is a large room above the garage where the pool table is and friends and family gather during holidays, this home lives large!
A new mini split for the charming back porch retreat as well as a Trane top of the line system for the house.
Outdoors, the true magic begins. Rolling hills, multiple fenced pastures, two small ponds, spring feed streams, one of which borders the east property line, while the bold and reservoir fed Modest creek borders the south of the property.
The property is rich with wildlife natural beauty, beautiful views and star filled nights where the Milky Way pops.
With low property taxes, abundant acreage, and unmatched seclusion, this estate is ideal as a private residence, hunting retreat, family getaway, or investment opportunity.”
Contact an agent
Home facts
- Year built:2001
- Listing ID #:2522262
- Added:410 day(s) ago
- Updated:December 17, 2025 at 06:56 PM
Rooms and interior
- Bedrooms:3
- Total bathrooms:3
- Full bathrooms:3
- Living area:2,603 sq. ft.
Heating and cooling
- Cooling:Electric, Heat Pump
- Heating:Electric, Heat Pump, Propane
Structure and exterior
- Roof:Composition, Shingle
- Year built:2001
- Building area:2,603 sq. ft.
- Lot area:86.25 Acres
Schools
- High school:Central
- Middle school:Lunenburg
- Elementary school:Victoria
Utilities
- Water:Well
- Sewer:Septic Tank
Finances and disclosures
- Price:$1,200,000
- Price per sq. ft.:$461.01
- Tax amount:$1,732 (2025)
New listings near 2826 Burkeville Road
 $165,000Active-- beds -- baths
$165,000Active-- beds -- baths265 School Drive, Victoria, VA 23974
MLS# 2533226Listed by: TRANZON KEY AUCTIONS $140,000Active4 beds 2 baths1,953 sq. ft.
$140,000Active4 beds 2 baths1,953 sq. ft.1707 11th Avenue, Victoria, VA 23974
MLS# 2533141Listed by: RE/MAX ADVANTAGE PLUS $279,500Active3 beds 2 baths1,508 sq. ft.
$279,500Active3 beds 2 baths1,508 sq. ft.2664 Overton Road, Victoria, VA 23974
MLS# 2532264Listed by: COMMONWEALTH REAL ESTATE CO $180,000Active2 beds 1 baths1,070 sq. ft.
$180,000Active2 beds 1 baths1,070 sq. ft.617 Court Street, Victoria, VA 23974
MLS# 2532194Listed by: EXP REALTY LLC $29,900Pending2 beds 1 baths1,200 sq. ft.
$29,900Pending2 beds 1 baths1,200 sq. ft.906 W 6th Street, Victoria, VA 23974
MLS# 2530930Listed by: RE/MAX ADVANTAGE PLUS $83,000Active3 beds 2 baths1,586 sq. ft.
$83,000Active3 beds 2 baths1,586 sq. ft.1415 11th Street, Victoria, VA 23974
MLS# 2530285Listed by: SAMSON PROPERTIES $86,775Pending22.83 Acres
$86,775Pending22.83 Acres18AC Rehoboth Road, Victoria, VA 23974
MLS# 2529952Listed by: EXP REALTY LLC $75,000Active1.33 Acres
$75,000Active1.33 Acres00 Main St, Victoria, VA 23974
MLS# 2528632Listed by: CENTURY 21 REALTY @ HOME $299,000Active4 beds 2 baths1,944 sq. ft.
$299,000Active4 beds 2 baths1,944 sq. ft.7156 Double Bridges Road, Victoria, VA 23974
MLS# 2529250Listed by: EXP REALTY LLC $240,000Active3 beds 2 baths1,300 sq. ft.
$240,000Active3 beds 2 baths1,300 sq. ft.117 Merryman Drive, Victoria, VA 23974
MLS# 2528329Listed by: SAMSON PROPERTIES
