1005 Kerge Ct Se, Vienna, VA 22180
Local realty services provided by:Better Homes and Gardens Real Estate Premier
1005 Kerge Ct Se,Vienna, VA 22180
$1,175,000
- 5 Beds
- 4 Baths
- 3,075 sq. ft.
- Single family
- Pending
Listed by:wallace b boulineaux
Office:pearson smith realty, llc.
MLS#:VAFX2261324
Source:BRIGHTMLS
Price summary
- Price:$1,175,000
- Price per sq. ft.:$382.11
About this home
REDUCED $75,000!! OPEN HOUSE SUNDAY, Sept 21st - 1-4PM - AI generated staging used to showcase pictures of potential floorplan options. - Highly Motivated Seller! - Excellent Value on Charming, Picturesque 5 Bedroom, 3.5 Bath, 2-Car Garage Dutch Colonial Beautifully Situated on .29 Acre Lot Filled with Mature Trees and Landscaping at the End of a Cul-de-sac! Ideal Dream Curb Appeal! Unique Opportunity to Buy in Sought After Onondio Subdivision in the Town of Vienna. Over 3,000 Square Feet on Three Finished Levels - Hardwoods on Main Level and in Primary Bedroom in the Upper Level - Primary and 2nd Bath have Updated Wood Vanities, Sinks, Hardward, Light Fixtures and Ceramic Tile-Kitchen Remodeled in 2020! - Upgraded Designer Cabinets, Countertops and Stainless Appliances - Roof Replaced in 2023 -Spacious Living Room, Dining Room, Family Room - Attic over the Garage - Pull Down Attic Stairs in Upper Level -Rec Room in Basement Ready for Family Fun and Your Personal Touch - Third Full Bath in Basement - Utilty Room - Unfinished Storage Room - Cool Summer Lounging in the Inviting Screened-in Porch off the Main Level - Adjacent Wood Deck in Back Yard Awaits your Barbeques and Guest Entertainment - Top Fairfax County Schools - Cunningham Park ES, Thoreau Middle School and Madison HS - Outstanding Town of Vienna Location Close to the Vienna Community Center, W & OD Trail, Numerous Parks, Concerts at Summer on the Green, Boutiques on Church St, Stores on Maple Ave & More! - Easy Access to Vienna Metro, Tysons Corner, Rt 123, Rt 7, I-66 and I-495 - Minutes to Mozaic District, Wolftrap Farm Park, Dulles Airport and DC!
Contact an agent
Home facts
- Year built:1974
- Listing ID #:VAFX2261324
- Added:49 day(s) ago
- Updated:October 01, 2025 at 07:32 AM
Rooms and interior
- Bedrooms:5
- Total bathrooms:4
- Full bathrooms:3
- Half bathrooms:1
- Living area:3,075 sq. ft.
Heating and cooling
- Cooling:Ceiling Fan(s), Central A/C
- Heating:Central, Electric, Forced Air
Structure and exterior
- Roof:Composite
- Year built:1974
- Building area:3,075 sq. ft.
- Lot area:0.29 Acres
Schools
- High school:MADISON
- Middle school:THOREAU
- Elementary school:CUNNINGHAM PARK
Utilities
- Water:Public
- Sewer:Public Sewer
Finances and disclosures
- Price:$1,175,000
- Price per sq. ft.:$382.11
- Tax amount:$14,258 (2025)
New listings near 1005 Kerge Ct Se
- Coming SoonOpen Thu, 1 to 3pm
 $999,999Coming Soon3 beds 4 baths
$999,999Coming Soon3 beds 4 baths8109 Quinn Ter, VIENNA, VA 22180
MLS# VAFX2270950Listed by: VYLLA HOME - Open Sun, 2 to 4pmNew
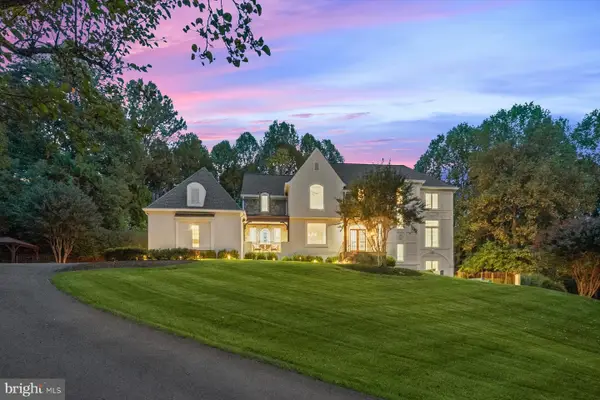 $2,995,000Active5 beds 5 baths5,618 sq. ft.
$2,995,000Active5 beds 5 baths5,618 sq. ft.1404 Wynhurst Ln, VIENNA, VA 22182
MLS# VAFX2269972Listed by: WASHINGTON FINE PROPERTIES, LLC  $1,200,000Pending5 beds 3 baths3,001 sq. ft.
$1,200,000Pending5 beds 3 baths3,001 sq. ft.2615 E Meredith Dr, VIENNA, VA 22181
MLS# VAFX2269852Listed by: TTR SOTHEBY'S INTERNATIONAL REALTY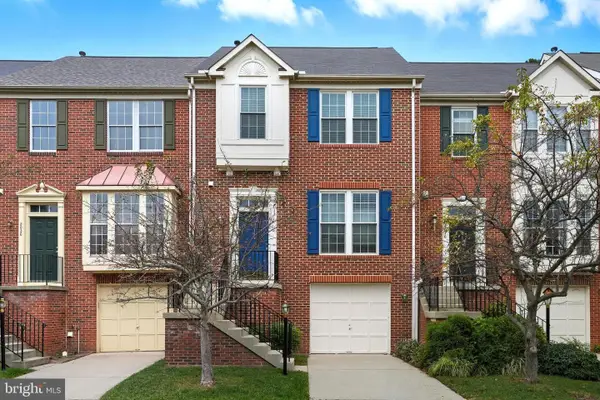 $885,000Pending3 beds 4 baths1,935 sq. ft.
$885,000Pending3 beds 4 baths1,935 sq. ft.2018 Madrillon Springs Ct, VIENNA, VA 22182
MLS# VAFX2269474Listed by: COMPASS $449,000Pending3 beds 3 baths1,280 sq. ft.
$449,000Pending3 beds 3 baths1,280 sq. ft.9963 Longford Ct, VIENNA, VA 22181
MLS# VAFX2253652Listed by: LONG & FOSTER REAL ESTATE, INC.- Coming SoonOpen Sat, 1 to 3pm
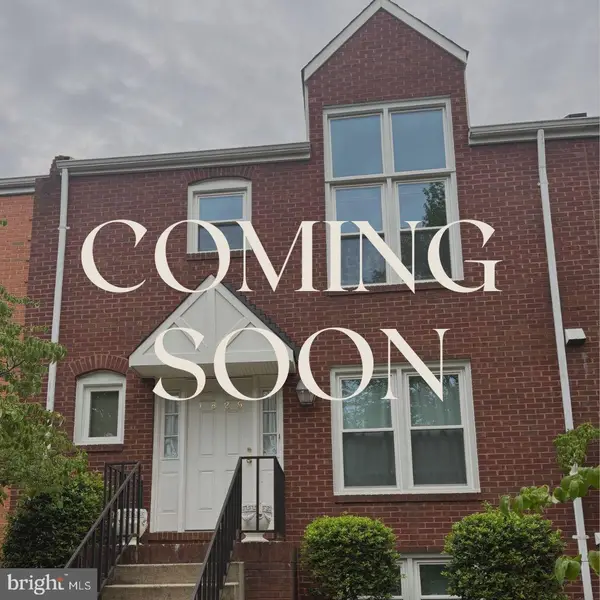 $800,000Coming Soon4 beds 4 baths
$800,000Coming Soon4 beds 4 baths1829 Jeffersonian Dr, VIENNA, VA 22182
MLS# VAFX2264934Listed by: REDFIN CORPORATION - Coming SoonOpen Sat, 2 to 4pm
 $1,225,000Coming Soon5 beds 3 baths
$1,225,000Coming Soon5 beds 3 baths2525 Lakevale Dr, VIENNA, VA 22181
MLS# VAFX2241940Listed by: WEICHERT, REALTORS - New
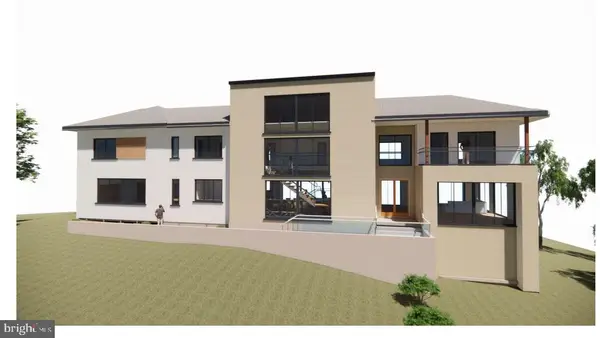 $1,299,000Active4 beds 4 baths2,535 sq. ft.
$1,299,000Active4 beds 4 baths2,535 sq. ft.244 Old Courthouse Rd Ne, VIENNA, VA 22180
MLS# VAFX2269008Listed by: SAMSON PROPERTIES - New
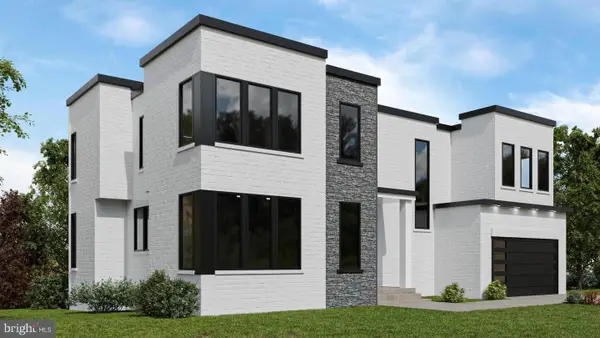 $2,395,000Active6 beds 7 baths6,252 sq. ft.
$2,395,000Active6 beds 7 baths6,252 sq. ft.719 Meadow Ln Sw, VIENNA, VA 22180
MLS# VAFX2269014Listed by: MARAM REALTY, LLC - New
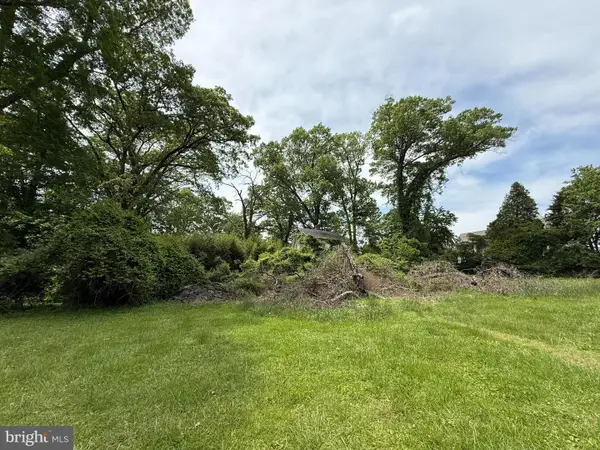 $1,950,000Active-- beds -- baths1,000 sq. ft.
$1,950,000Active-- beds -- baths1,000 sq. ft.2818 Cedar Ln, VIENNA, VA 22180
MLS# VAFX2268936Listed by: PREMIERE REALTY
