101 Oakmont Ct Ne, Vienna, VA 22180
Local realty services provided by:Better Homes and Gardens Real Estate Cassidon Realty
Listed by:turan tombul
Office:re/max allegiance
MLS#:VAFX2238710
Source:BRIGHTMLS
Price summary
- Price:$1,200,000
- Price per sq. ft.:$435.41
About this home
Fall in Love with This Brilliantly Remodeled Vienna Gem!
Step into a home where timeless charm meets stunning modern upgrades. This all-brick beauty, completely transformed in 2023, sits proudly on a peaceful corner cul-de-sac lot just minutes from Tysons Galleria, major highways, and Metro stations. From the moment you arrive, the NEW half-circle driveway welcomes you with elegance and ease.
Inside, rich NEW hardwood floors and NEW windows fill the space with warmth and light. The living and dining rooms invite gatherings both big and small, while the beautifully refaced fireplace adds a cozy, sophisticated touch.
The heart of the home, the remodeled gourmet kitchen, is a showstopper. Imagine preparing meals surrounded by gleaming stainless-steel appliances, luxurious quartz countertops, and a dramatic waterfall peninsula that’s perfect for casual breakfasts or evening wine with friends.
Need a peaceful escape? The main-level primary suite offers just that, with a spa-like en suite bath that feels like a private retreat. Two other bedrooms and a renovated hallway bathroom complete the main level.
Downstairs, the finished basement is perfect for multigenerational living or unforgettable movie nights, complete with a full rec room, three bedrooms, and a stylish wet bar featuring a built-in microwave and fridge.
Step outside and breathe in the serenity of your fully fenced backyard, where a NEW Trex deck (2023) is ready for summer barbecues or quiet coffee mornings.
With 4 full bathrooms, ample storage under the deck, NEWA/C (2020), and thoughtful updates throughout, this home isn’t just move-in ready, it’s life-ready. Plus, Westbriar Elementary School, Kilmer Middle School and Madison High School!
Come experience the warmth, beauty, and everyday joy this special home has to offer. Your next chapter begins here.
Contact an agent
Home facts
- Year built:1963
- Listing ID #:VAFX2238710
- Added:147 day(s) ago
- Updated:September 29, 2025 at 07:35 AM
Rooms and interior
- Bedrooms:6
- Total bathrooms:4
- Full bathrooms:4
- Living area:2,756 sq. ft.
Heating and cooling
- Cooling:Central A/C
- Heating:Central, Natural Gas
Structure and exterior
- Year built:1963
- Building area:2,756 sq. ft.
- Lot area:0.33 Acres
Schools
- High school:MADISON
- Middle school:KILMER
- Elementary school:WESTBRIAR
Utilities
- Water:Public
- Sewer:Public Sewer
Finances and disclosures
- Price:$1,200,000
- Price per sq. ft.:$435.41
- Tax amount:$11,513 (2025)
New listings near 101 Oakmont Ct Ne
- New
 $1,200,000Active5 beds 3 baths3,001 sq. ft.
$1,200,000Active5 beds 3 baths3,001 sq. ft.2615 E Meredith Dr, VIENNA, VA 22181
MLS# VAFX2269852Listed by: TTR SOTHEBY'S INTERNATIONAL REALTY - New
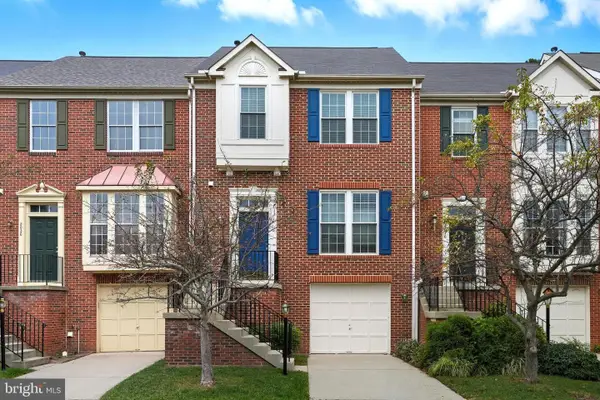 $885,000Active3 beds 4 baths1,935 sq. ft.
$885,000Active3 beds 4 baths1,935 sq. ft.2018 Madrillon Springs Ct, VIENNA, VA 22182
MLS# VAFX2269474Listed by: COMPASS  $449,000Pending3 beds 3 baths1,280 sq. ft.
$449,000Pending3 beds 3 baths1,280 sq. ft.9963 Longford Ct, VIENNA, VA 22181
MLS# VAFX2253652Listed by: LONG & FOSTER REAL ESTATE, INC.- Coming Soon
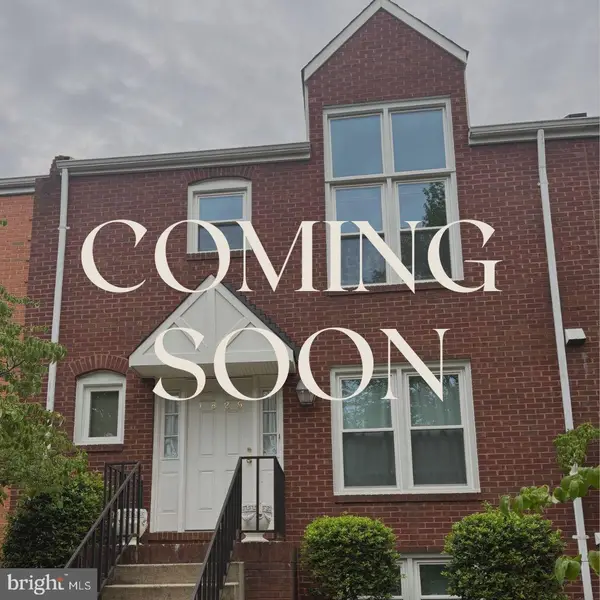 $800,000Coming Soon4 beds 4 baths
$800,000Coming Soon4 beds 4 baths1829 Jeffersonian Dr, VIENNA, VA 22182
MLS# VAFX2264934Listed by: REDFIN CORPORATION - Coming Soon
 $1,225,000Coming Soon5 beds 3 baths
$1,225,000Coming Soon5 beds 3 baths2525 Lakevale Dr, VIENNA, VA 22181
MLS# VAFX2241940Listed by: WEICHERT, REALTORS - New
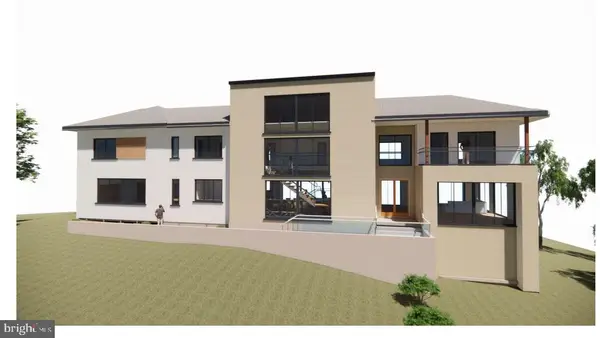 $1,299,000Active4 beds 4 baths2,535 sq. ft.
$1,299,000Active4 beds 4 baths2,535 sq. ft.244 Old Courthouse Rd Ne, VIENNA, VA 22180
MLS# VAFX2269008Listed by: SAMSON PROPERTIES - Coming Soon
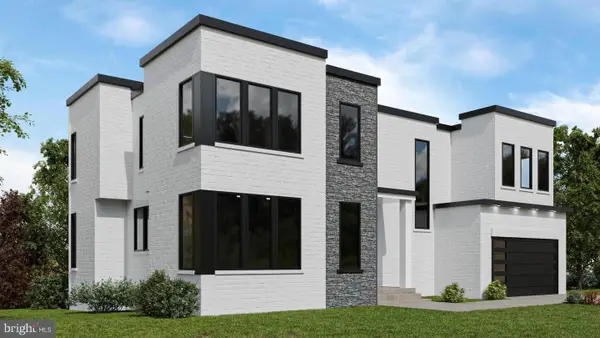 $2,395,000Coming Soon6 beds 7 baths
$2,395,000Coming Soon6 beds 7 baths719 Meadow Ln Sw, VIENNA, VA 22180
MLS# VAFX2269014Listed by: MARAM REALTY, LLC - New
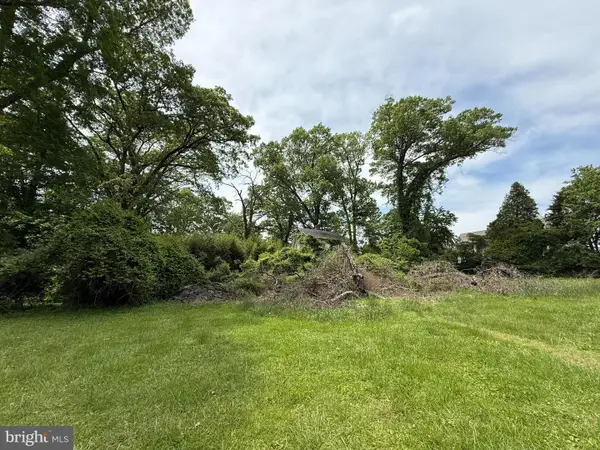 $1,950,000Active-- beds -- baths1,000 sq. ft.
$1,950,000Active-- beds -- baths1,000 sq. ft.2818 Cedar Ln, VIENNA, VA 22180
MLS# VAFX2268936Listed by: PREMIERE REALTY - Coming Soon
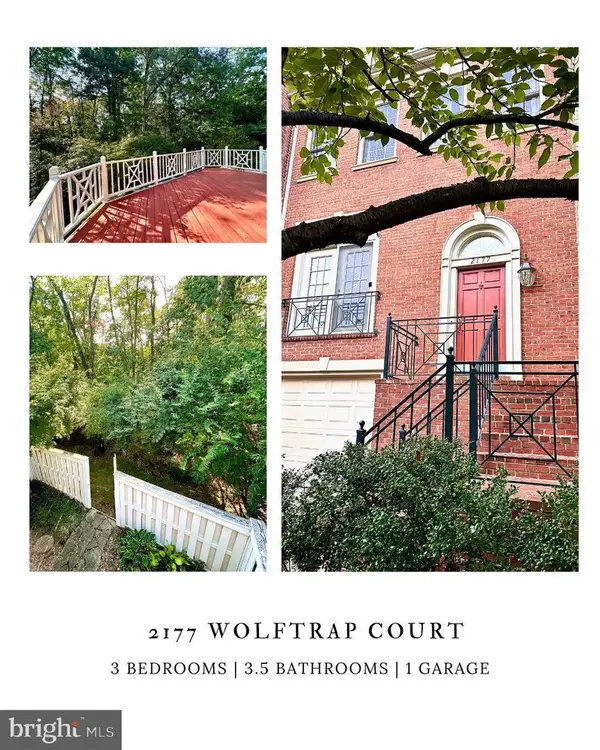 $909,000Coming Soon3 beds 4 baths
$909,000Coming Soon3 beds 4 baths2177 Wolftrap Ct, VIENNA, VA 22182
MLS# VAFX2268576Listed by: SAMSON PROPERTIES - New
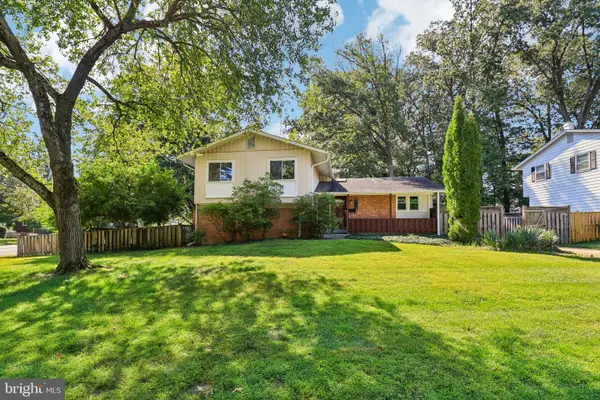 $925,000Active4 beds 3 baths2,300 sq. ft.
$925,000Active4 beds 3 baths2,300 sq. ft.2638 Bowling Green Dr, VIENNA, VA 22180
MLS# VAFX2268866Listed by: REAL BROKER, LLC
