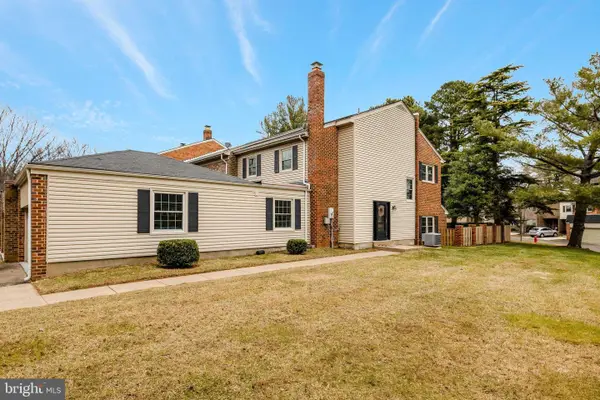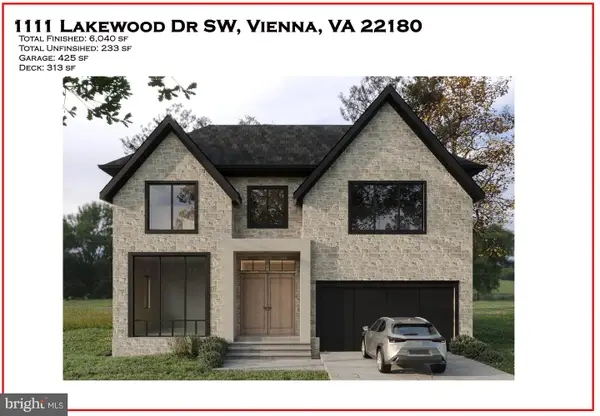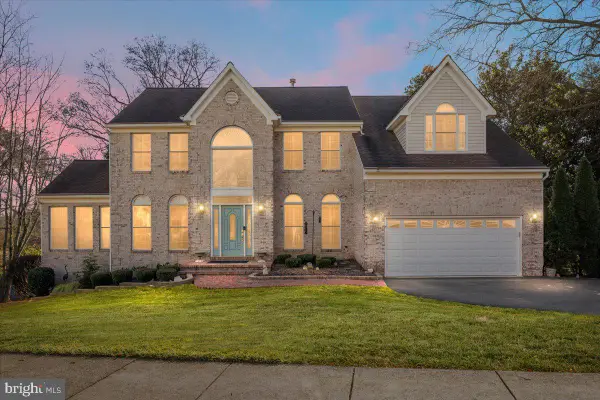10124 Wendover Dr, Vienna, VA 22181
Local realty services provided by:Better Homes and Gardens Real Estate Murphy & Co.
10124 Wendover Dr,Vienna, VA 22181
$2,850,000
- 7 Beds
- 10 Baths
- 10,346 sq. ft.
- Single family
- Pending
Listed by: brad c kintz
Office: long & foster real estate, inc.
MLS#:VAFX2244266
Source:BRIGHTMLS
Price summary
- Price:$2,850,000
- Price per sq. ft.:$275.47
About this home
Grand Estate Home on Private 2 Acre Culdesac Lot in Vienna! Oversized 3 car garage. High end finishes throughout including brand new Kitchen & Bathrooms. New White Oak wide plank flooring. Stunning entrance w/ wide foyer & dramatic curved staircase. Soaring 2 story great room w/ fireplace & custom surround. Gourmet kitchen w/ JennAir, huge island, tons of cabinet space; opens to breakfast room w/ skylights & fireplace. Walkout to expansive terrace w/ hot tub overlooking rear grounds & sport court. Luxury primary suite w/ octagonal sitting room, cedar closet, huge walk-in closet; bathroom w/ hi-end fixtures & finishes. Lower level features custom bar area, game room, sunken rec room w/ fireplace, sunroom/fitness area, bedroom suite & 2 full bathrooms. Circular front driveway & side-load 3 car garage w/ bonus yard/sport equipment garage. Very peaceful & private yet only mins to downtown Vienna!
Contact an agent
Home facts
- Year built:1989
- Listing ID #:VAFX2244266
- Added:225 day(s) ago
- Updated:January 11, 2026 at 08:46 AM
Rooms and interior
- Bedrooms:7
- Total bathrooms:10
- Full bathrooms:8
- Half bathrooms:2
- Living area:10,346 sq. ft.
Heating and cooling
- Cooling:Central A/C
- Heating:Forced Air, Heat Pump(s), Natural Gas
Structure and exterior
- Year built:1989
- Building area:10,346 sq. ft.
- Lot area:2.01 Acres
Schools
- High school:MADISON
- Middle school:THOREAU
- Elementary school:FLINT HILL
Utilities
- Water:Public
- Sewer:Private Septic Tank
Finances and disclosures
- Price:$2,850,000
- Price per sq. ft.:$275.47
- Tax amount:$32,301 (2025)
New listings near 10124 Wendover Dr
- Coming SoonOpen Sat, 12 to 2pm
 $850,000Coming Soon4 beds 3 baths
$850,000Coming Soon4 beds 3 baths1008 Moore Sw, VIENNA, VA 22180
MLS# VAFX2284112Listed by: PEARSON SMITH REALTY, LLC - Coming Soon
 $2,599,888Coming Soon6 beds 8 baths
$2,599,888Coming Soon6 beds 8 baths1111 Lakewood Dr Sw, VIENNA, VA 22180
MLS# VAFX2284436Listed by: KW METRO CENTER - Coming Soon
 $1,600,000Coming Soon5 beds 4 baths
$1,600,000Coming Soon5 beds 4 baths9953 Corsica St, VIENNA, VA 22181
MLS# VAFX2282572Listed by: RE/MAX GATEWAY - New
 $1,460,000Active3 beds 3 baths2,854 sq. ft.
$1,460,000Active3 beds 3 baths2,854 sq. ft.2627 Five Oaks Rd, VIENNA, VA 22181
MLS# VAFX2284042Listed by: FAIRFAX REALTY SELECT - Coming Soon
 $2,799,888Coming Soon6 beds 8 baths
$2,799,888Coming Soon6 beds 8 baths511 Orrin St Se, VIENNA, VA 22180
MLS# VAFX2284448Listed by: KW METRO CENTER - Open Sun, 1 to 4pmNew
 $1,075,000Active4 beds 3 baths2,546 sq. ft.
$1,075,000Active4 beds 3 baths2,546 sq. ft.9007 Edgepark Rd, VIENNA, VA 22182
MLS# VAFX2282210Listed by: WEICHERT, REALTORS - Open Sun, 1 to 3pmNew
 $1,475,000Active5 beds 5 baths5,005 sq. ft.
$1,475,000Active5 beds 5 baths5,005 sq. ft.8214 Westwood Mews Ct, VIENNA, VA 22182
MLS# VAFX2278286Listed by: GLASS HOUSE REAL ESTATE - Open Sun, 2 to 4pmNew
 $2,200,000Active6 beds 6 baths5,661 sq. ft.
$2,200,000Active6 beds 6 baths5,661 sq. ft.311 Albrecht Cir Sw, VIENNA, VA 22180
MLS# VAFX2284252Listed by: KW UNITED - Coming Soon
 $979,000Coming Soon3 beds 4 baths
$979,000Coming Soon3 beds 4 baths8882 Ashgrove House Ln, VIENNA, VA 22182
MLS# VAFX2284282Listed by: RE/MAX EXECUTIVES - New
 $1,298,750Active4 beds 4 baths3,139 sq. ft.
$1,298,750Active4 beds 4 baths3,139 sq. ft.1446 Laurel Hill Rd, VIENNA, VA 22182
MLS# VAFX2281972Listed by: TTR SOTHEBY'S INTERNATIONAL REALTY
