104 Mashie Ct Se, Vienna, VA 22180
Local realty services provided by:Better Homes and Gardens Real Estate Cassidon Realty
104 Mashie Ct Se,Vienna, VA 22180
$3,485,000
- 7 Beds
- 7 Baths
- 7,456 sq. ft.
- Single family
- Active
Listed by: fariba ferdowsi
Office: compass
MLS#:VAFX2211306
Source:BRIGHTMLS
Price summary
- Price:$3,485,000
- Price per sq. ft.:$467.41
About this home
Experience elevated living in this luxury new construction architectural gem—where thoughtful design, luxury finishes, and a prime location just steps from Westwood Country Club come together seamlessly. Designed with entertaining in mind, this home offers the perfect setting for hosting everything from large celebrations to intimate gatherings with ease and elegance.
A dramatic two-story foyer welcomes you into over 7,450 square feet of artfully crafted living space featuring 7 bedrooms and 6.5 bathrooms. The open floor plan flows effortlessly through formal and informal living areas, highlighted by 10-foot ceilings, expansive picture windows, and warm wide-plank hardwood floors throughout the main level. The chef’s kitchen is a true showstopper—complete with a 9-foot center island. For easy everyday living there is a supplemental culinary food prep with a large sink, serving counter, built-in cabinetry and a second dishwasher. Miele appliances, a 60-inch side by side refrigerator, a built-in plumbed coffee station, and a separate butler’s pantry, all beautifully designed for everyday living and effortless entertaining.
The family room features a sleek ceiling design with integrated tape lighting, a linear gas fireplace with passive heat flow, and a wall of windows that open to a massive deck with a trellis-style ceiling and shades—creating a seamless indoor-outdoor experience for guests. There is also a screened porch which is accessible from the kitchen, family room and the deck. Round out the main level is a secondary suite that can be used as an office or bedroom, adding to the versatility of the home's layout. Completing the main level is a spacious three-car tandem garage equipped with two EV charging outlets.
The open staircase, detailed with custom Poplar wood partitions, is a design centerpiece leading to the second level where you are greeted by a spacious informal living area. The primary suite is a luxurious retreat featuring its own heating and cooling system, two walk-in closets, a spa-inspired bath, and a private sitting room with fireplace—ideal for ideal mornings or unwinding at the end of the day. Three additional spacious bedrooms each with its own bathroom and ample closet, and one with balcony for outdoor enjoyment.
The sprawling lower level features a stunning recreation area with a wet bar and a media room. Additionally, there are two flexible rooms that can serve as bedrooms or an exercise space, along with a full bath. French doors provide access to a covered patio, ensuring privacy and comfort for guests or multigenerational living.
Situated in a private six-home cul-de-sac with no HOA, this home offers both privacy and convenience—walkable to shops, Whole Foods, restaurants, and coffee spots, and minutes from Tysons Corner and Metro access. With standout design and a layout built for entertaining, this home delivers an unmatched lifestyle in one of Vienna’s most desirable locations.
Contact an agent
Home facts
- Year built:2025
- Listing ID #:VAFX2211306
- Added:163 day(s) ago
- Updated:December 31, 2025 at 02:48 PM
Rooms and interior
- Bedrooms:7
- Total bathrooms:7
- Full bathrooms:6
- Half bathrooms:1
- Living area:7,456 sq. ft.
Heating and cooling
- Cooling:Central A/C, Zoned
- Heating:Central, Heat Pump(s), Natural Gas, Zoned
Structure and exterior
- Year built:2025
- Building area:7,456 sq. ft.
- Lot area:0.37 Acres
Schools
- High school:MADISON
- Middle school:THOREAU
- Elementary school:VIENNA
Utilities
- Water:Public
- Sewer:Public Sewer
Finances and disclosures
- Price:$3,485,000
- Price per sq. ft.:$467.41
- Tax amount:$8,608 (2024)
New listings near 104 Mashie Ct Se
- New
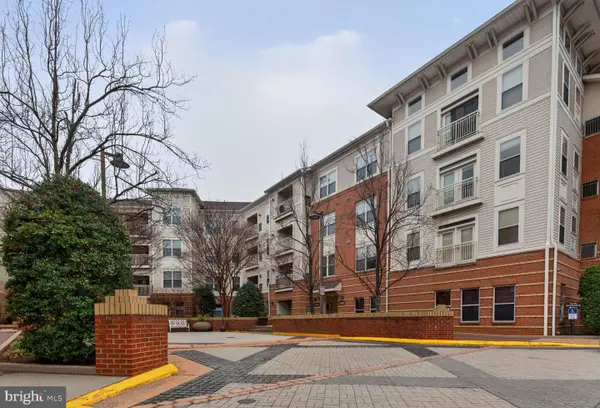 $325,000Active1 beds 1 baths741 sq. ft.
$325,000Active1 beds 1 baths741 sq. ft.9480 Virginia Center Blvd #336, VIENNA, VA 22181
MLS# VAFX2283418Listed by: REALTYPEOPLE - Coming Soon
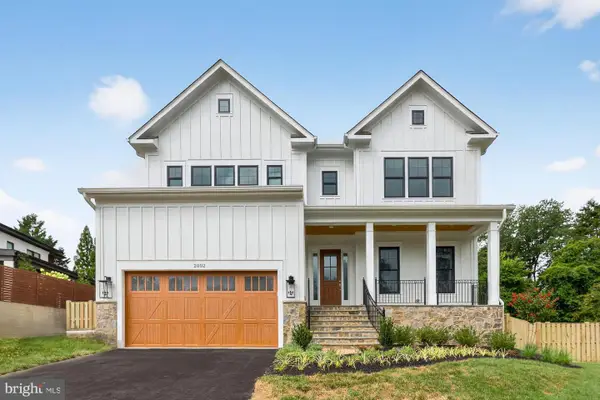 $2,249,900Coming Soon7 beds 8 baths
$2,249,900Coming Soon7 beds 8 baths613 Blackstone Ter Nw, VIENNA, VA 22180
MLS# VAFX2279010Listed by: SAMSON PROPERTIES - Coming SoonOpen Sun, 12 to 2pm
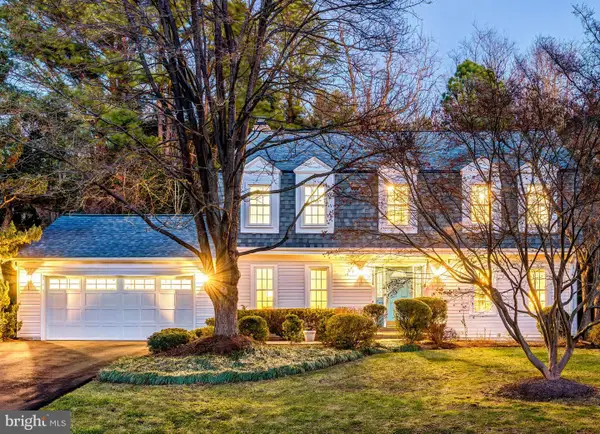 $1,250,000Coming Soon4 beds 3 baths
$1,250,000Coming Soon4 beds 3 baths10332 Dunn Meadow Rd, VIENNA, VA 22182
MLS# VAFX2283370Listed by: BERKSHIRE HATHAWAY HOMESERVICES PENFED REALTY - Coming SoonOpen Sat, 11am to 2pm
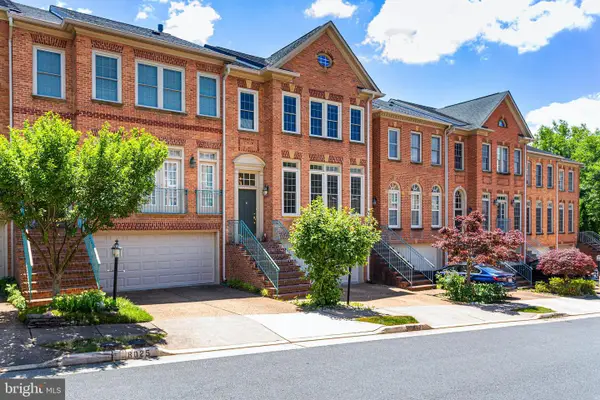 $1,099,000Coming Soon4 beds 4 baths
$1,099,000Coming Soon4 beds 4 baths8027 Kidwell Hill Ct, VIENNA, VA 22182
MLS# VAFX2283318Listed by: MCWILLIAMS/BALLARD, INC. - Coming Soon
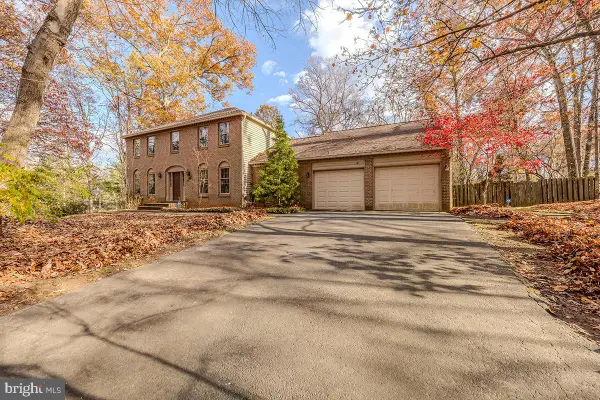 $1,250,000Coming Soon5 beds 4 baths
$1,250,000Coming Soon5 beds 4 baths2201 Nobehar, VIENNA, VA 22181
MLS# VAFX2278508Listed by: WEICHERT, REALTORS 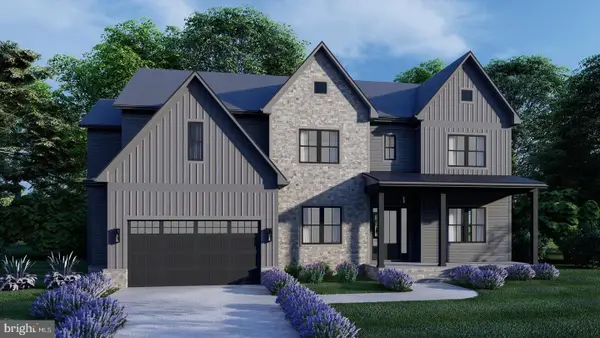 $2,900,000Active6 beds 7 baths6,816 sq. ft.
$2,900,000Active6 beds 7 baths6,816 sq. ft.Address Withheld By Seller, VIENNA, VA 22180
MLS# VAFX2261766Listed by: SAMSON PROPERTIES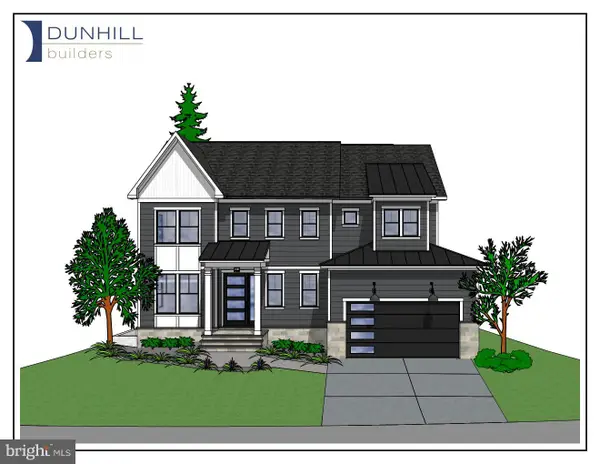 $2,299,000Active6 beds 7 baths5,000 sq. ft.
$2,299,000Active6 beds 7 baths5,000 sq. ft.900 Carole Ct Se, VIENNA, VA 22180
MLS# VAFX2282006Listed by: SAMSON PROPERTIES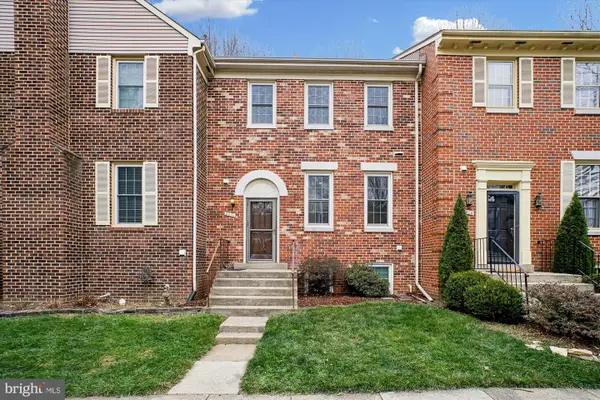 $725,000Pending3 beds 4 baths1,584 sq. ft.
$725,000Pending3 beds 4 baths1,584 sq. ft.2816 Kelly Sq, VIENNA, VA 22181
MLS# VAFX2282712Listed by: SAMSON PROPERTIES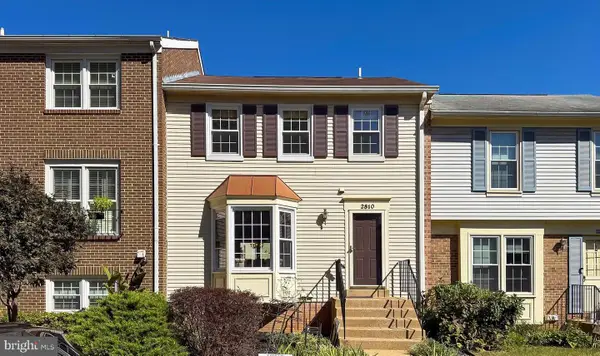 $619,900Active3 beds 3 baths1,650 sq. ft.
$619,900Active3 beds 3 baths1,650 sq. ft.2810 Andiron Ln, VIENNA, VA 22180
MLS# VAFX2282812Listed by: SAMSON PROPERTIES- Coming Soon
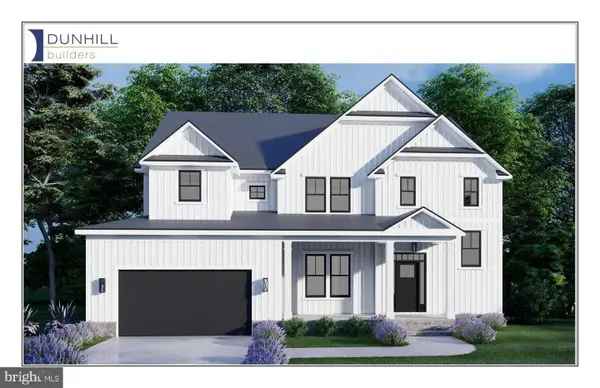 $2,295,000Coming Soon5 beds 6 baths
$2,295,000Coming Soon5 beds 6 baths2633 Wooster Ct, VIENNA, VA 22180
MLS# VAFX2282794Listed by: COMPASS
