1332 Carpers Farm Way, Vienna, VA 22182
Local realty services provided by:Better Homes and Gardens Real Estate Valley Partners
1332 Carpers Farm Way,Vienna, VA 22182
$1,470,000
- 5 Beds
- 4 Baths
- 3,625 sq. ft.
- Single family
- Pending
Listed by: mackenzie kate horne, krissy duenkel
Office: corcoran mcenearney
MLS#:VAFX2276094
Source:BRIGHTMLS
Price summary
- Price:$1,470,000
- Price per sq. ft.:$405.52
- Monthly HOA dues:$7.5
About this home
Welcome to 1332 Carpers Farm Way — a meticulously maintained and beautifully updated
residence that seamlessly blends luxury, comfort, and functionality. Nestled on a lush half-acre
perched on a cul-de-sac in the highly desirable Carpers Farm neighborhood, this home offers a
rare combination of refined interiors, thoughtful updates, and an inviting backyard oasis.
Step inside to a chef’s kitchen featuring Wolf appliances designed for both beauty and
performance, featuring impeccable sightlines to the bright family room with soaring vaulted
ceilings, a striking stone gas fireplace, and custom built-ins — as well as to the home’s show-
stopping sunroom, wrapped in windows and bathed in natural light. With its own heating and
cooling system, a built-in bar, and panoramic views of the landscaped yard, this sunroom is an
entertainer’s dream and a year-round retreat.
The expansive Trex deck overlooks a flat, private backyard, ideal for recreation or a future
sports court. Beyond, discover a kitchen garden and professionally landscaped grounds that
enhance the home’s tranquility and curb appeal.
Throughout the home, gleaming hardwood floors grace both the main and upper levels. All three
and a half bathrooms have been tastefully renovated, including the spa-inspired primary
ensuite, which features an elegant, oversized steam shower and exquisite finishes. Upstairs,
find three large bedrooms plus a flexible fourth bedroom or office, along with easy access to a
spacious attic for additional storage.
The lower level offers incredible versatility, featuring a full in-law, au pair, or guest suite
complete with its own eat-in kitchen, full bathroom, wine room, oversized mudroom, and walk-
out access to a covered Trex patio. With ample storage and a generous two-car garage, every
detail reflects thoughtful design and meticulous ownership.
Not only is this home zoned for Great Falls schools (Colvin Run, Cooper, Langley), but it's also
located in the highly sought-after Carpers Farm neighborhood, which hosts a variety of annual
events that foster a strong sense of community and provide direct access to miles of continuous trails, including Difficult Run and Cross Country Trails. Just a short, convenient distance from Great Falls, Tysons Corner, downtown Vienna, and Reston Town Center.
From its high-end finishes to its inviting, light-filled living spaces, 1332 Carpers Farm Way is a
home where sophistication meets everyday comfort — ready to welcome its next discerning
owner.
Key Updates: Garage doors (2025), driveway sealed (2025), LVP flooring in lower level
(2024), roof (2024), siding (2024), recessed lighting (2022-2024), HVAC systems (dual fuel
with heat pump and furnace - 2023), family room gas fireplace and built ins (2022), hardwood floors refinished (2022), lower Trex deck (2020), Provia sliding glass doors (2019), upper Trex
deck (2014), windows (2011)
Contact an agent
Home facts
- Year built:1984
- Listing ID #:VAFX2276094
- Added:55 day(s) ago
- Updated:December 17, 2025 at 10:50 AM
Rooms and interior
- Bedrooms:5
- Total bathrooms:4
- Full bathrooms:3
- Half bathrooms:1
- Living area:3,625 sq. ft.
Heating and cooling
- Cooling:Heat Pump(s)
- Heating:Central, Natural Gas
Structure and exterior
- Year built:1984
- Building area:3,625 sq. ft.
- Lot area:0.51 Acres
Schools
- High school:LANGLEY
- Middle school:COOPER
- Elementary school:COLVIN RUN
Utilities
- Water:Public
- Sewer:Public Sewer
Finances and disclosures
- Price:$1,470,000
- Price per sq. ft.:$405.52
- Tax amount:$14,030 (2025)
New listings near 1332 Carpers Farm Way
- New
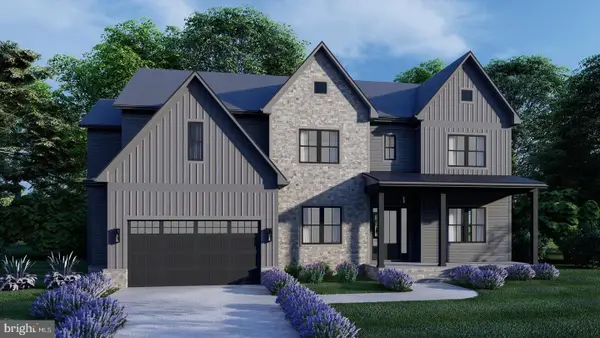 $2,900,000Active6 beds 7 baths6,816 sq. ft.
$2,900,000Active6 beds 7 baths6,816 sq. ft.Address Withheld By Seller, VIENNA, VA 22180
MLS# VAFX2261766Listed by: SAMSON PROPERTIES - New
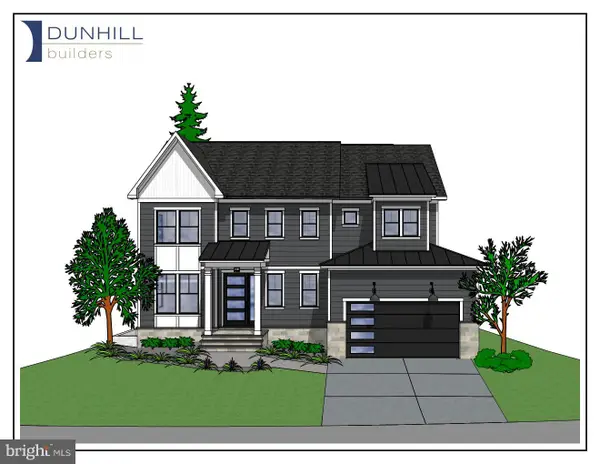 $2,299,000Active6 beds 7 baths5,000 sq. ft.
$2,299,000Active6 beds 7 baths5,000 sq. ft.900 Carole Ct Se, VIENNA, VA 22180
MLS# VAFX2282006Listed by: SAMSON PROPERTIES - New
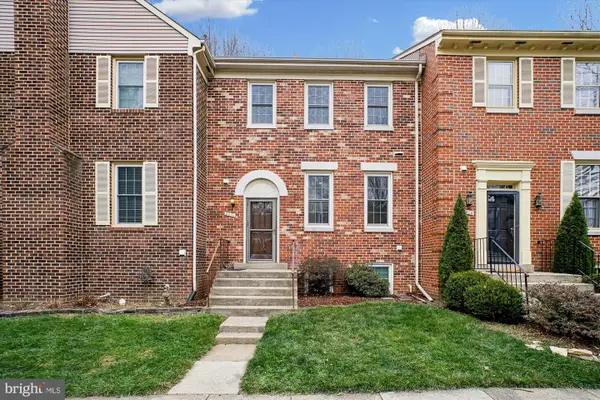 $725,000Active3 beds 4 baths1,584 sq. ft.
$725,000Active3 beds 4 baths1,584 sq. ft.2816 Kelly Sq, VIENNA, VA 22181
MLS# VAFX2282712Listed by: SAMSON PROPERTIES - Coming Soon
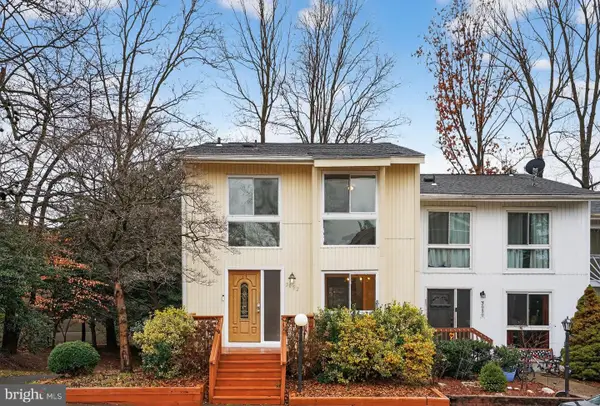 $619,000Coming Soon4 beds 4 baths
$619,000Coming Soon4 beds 4 baths3052 Sugar Ln, VIENNA, VA 22181
MLS# VAFX2282804Listed by: LONG & FOSTER REAL ESTATE, INC. - Open Sun, 1 to 3pmNew
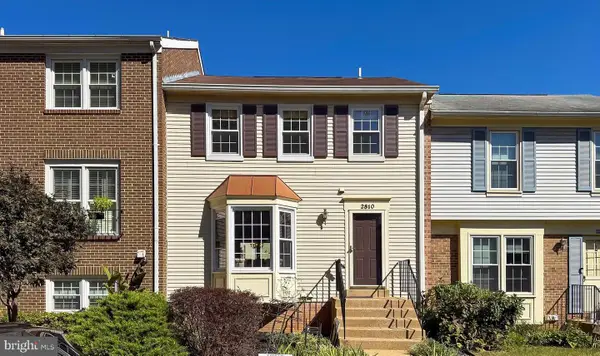 $619,900Active3 beds 3 baths1,650 sq. ft.
$619,900Active3 beds 3 baths1,650 sq. ft.2810 Andiron Ln, VIENNA, VA 22180
MLS# VAFX2282812Listed by: SAMSON PROPERTIES - Coming Soon
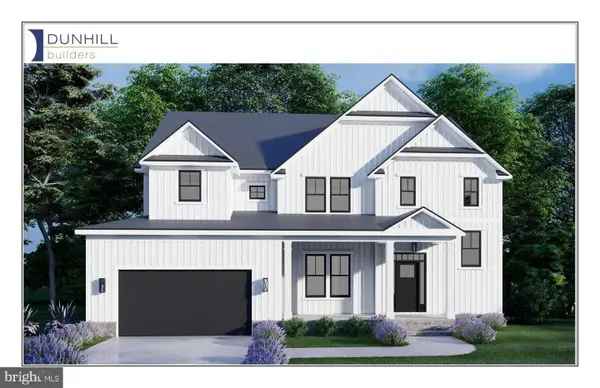 $2,295,000Coming Soon5 beds 6 baths
$2,295,000Coming Soon5 beds 6 baths2633 Wooster Ct, VIENNA, VA 22180
MLS# VAFX2282794Listed by: COMPASS - New
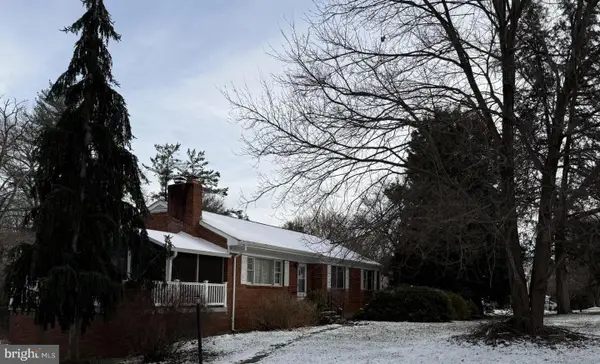 $900,000Active3 beds 1 baths1,300 sq. ft.
$900,000Active3 beds 1 baths1,300 sq. ft.2807 Cedar Ln, VIENNA, VA 22180
MLS# VAFX2282702Listed by: COLDWELL BANKER REALTY - Coming Soon
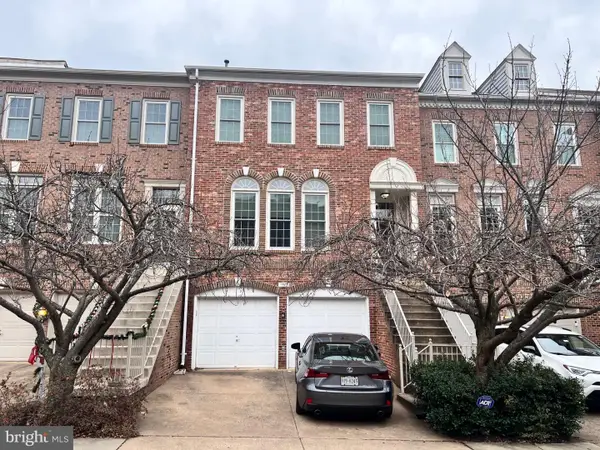 $950,000Coming Soon3 beds 4 baths
$950,000Coming Soon3 beds 4 baths9572 Lagersfield Cir, VIENNA, VA 22181
MLS# VAFX2282566Listed by: REALTYPEOPLE - Coming Soon
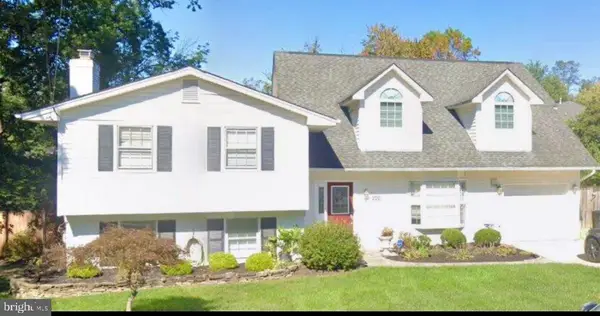 $1,299,900Coming Soon5 beds 3 baths
$1,299,900Coming Soon5 beds 3 baths226 Talahi Rd Se, VIENNA, VA 22180
MLS# VAFX2282420Listed by: KELLER WILLIAMS REALTY 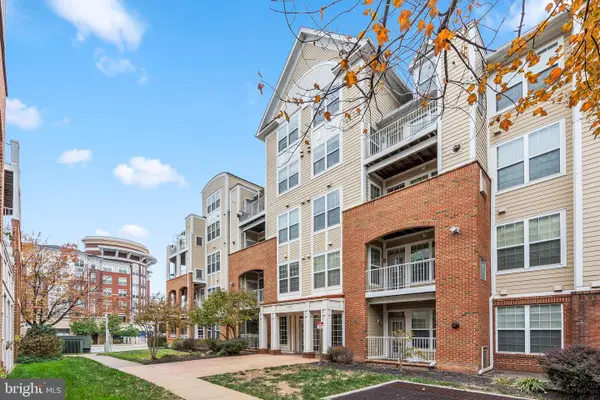 $390,000Pending2 beds 2 baths970 sq. ft.
$390,000Pending2 beds 2 baths970 sq. ft.2700 Bellforest Ct #210, VIENNA, VA 22180
MLS# VAFX2281916Listed by: LONG & FOSTER REAL ESTATE, INC.
