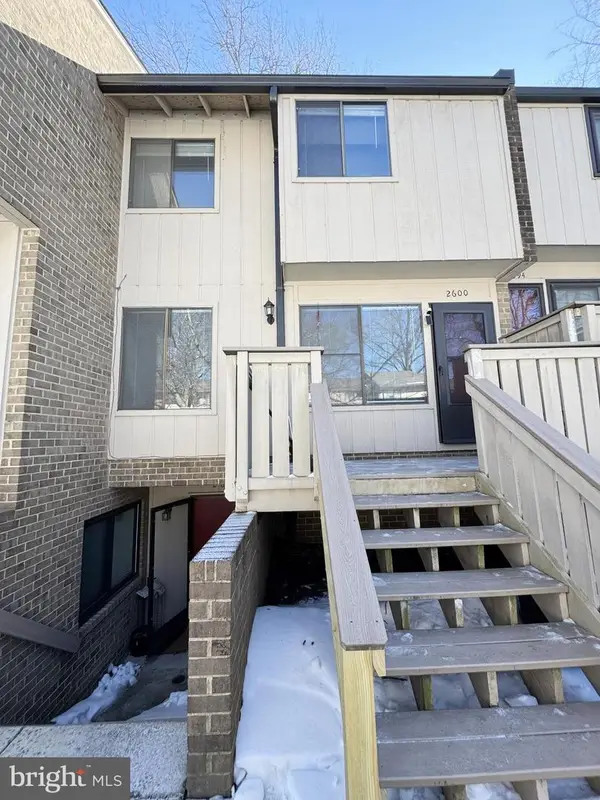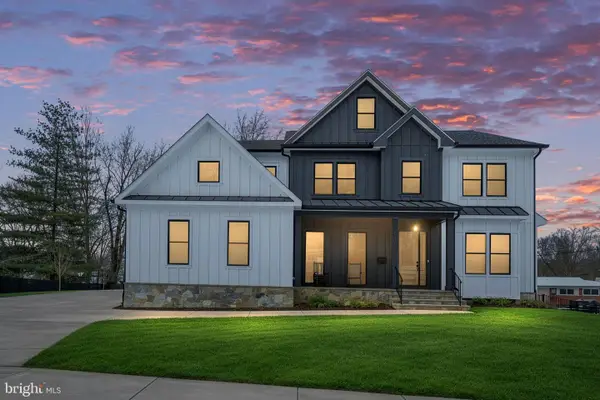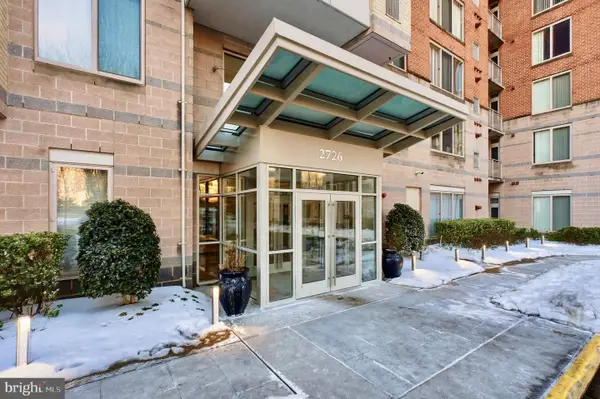1337 Beulah Rd, Vienna, VA 22182
Local realty services provided by:Better Homes and Gardens Real Estate Cassidon Realty
1337 Beulah Rd,Vienna, VA 22182
$3,449,500
- 7 Beds
- 8 Baths
- 10,470 sq. ft.
- Single family
- Active
Listed by: dianne van volkenburg
Office: compass
MLS#:VAFX2240746
Source:BRIGHTMLS
Price summary
- Price:$3,449,500
- Price per sq. ft.:$329.47
About this home
This EXPANDED Winthrop model features designer finishes and exceptional details consisting of 4-sides brick, oversized black windows and a 4 car garage. A newly designed "clean contemporary" elevation and dramatic custom iron front entry door give this home unparalleled street presence. Expansive kitchen with stacked designer inset cabinetry opens to the sunroom and family room featuring a 60" horizontal fireplace. Additional rooms include formal living room, dining room, library and conservatory boasting cathedral ceilings. The upper level provides 5 ensuite bedrooms including the spectacular owner's suite with separate sitting area, 2 huge walk-in closets. The spa-like bathroom includes oversized frameless shower, free -standing soaking tub dual vanities and separate water closet. A walkout lower level provides a theater/ media room, wet bar, casual living room, mirrored exercise room, and bedroom with dual entry full bath. Additional features include 10ft ceilings on the main level with 9ft ceilings on the upper and lower levels, solid core doors throughout the home and expansive deck. Available for Immediate delivery.
Contact an agent
Home facts
- Year built:2024
- Listing ID #:VAFX2240746
- Added:273 day(s) ago
- Updated:February 11, 2026 at 02:38 PM
Rooms and interior
- Bedrooms:7
- Total bathrooms:8
- Full bathrooms:7
- Half bathrooms:1
- Living area:10,470 sq. ft.
Heating and cooling
- Cooling:Central A/C
- Heating:Forced Air, Natural Gas
Structure and exterior
- Roof:Architectural Shingle
- Year built:2024
- Building area:10,470 sq. ft.
- Lot area:1 Acres
Schools
- High school:LANGLEY
- Middle school:COOPER
- Elementary school:COLVIN RUN
Utilities
- Water:Public
Finances and disclosures
- Price:$3,449,500
- Price per sq. ft.:$329.47
- Tax amount:$39,820 (2025)
New listings near 1337 Beulah Rd
- Coming Soon
 $469,900Coming Soon3 beds 2 baths
$469,900Coming Soon3 beds 2 baths2600 Glengyle Dr #118, VIENNA, VA 22181
MLS# VAFX2289950Listed by: HOMESMART - New
 $2,599,900Active6 beds 7 baths6,331 sq. ft.
$2,599,900Active6 beds 7 baths6,331 sq. ft.516 Valley Dr Se, VIENNA, VA 22180
MLS# VAFX2289572Listed by: CENTURY 21 NEW MILLENNIUM - Coming SoonOpen Sun, 12 to 2pm
 $835,000Coming Soon3 beds 3 baths
$835,000Coming Soon3 beds 3 baths2772 Manhattan Pl, VIENNA, VA 22180
MLS# VAFX2289590Listed by: BERKSHIRE HATHAWAY HOMESERVICES PENFED REALTY - Coming SoonOpen Fri, 4:30 to 6:30pm
 $999,000Coming Soon3 beds 3 baths
$999,000Coming Soon3 beds 3 baths9514 Center St, VIENNA, VA 22181
MLS# VAFX2287506Listed by: EXP REALTY, LLC - New
 $395,000Active1 beds 1 baths797 sq. ft.
$395,000Active1 beds 1 baths797 sq. ft.2726 Gallows Rd #510, VIENNA, VA 22180
MLS# VAFX2288870Listed by: KEY HOME SALES AND MANAGEMENT - New
 $1,469,900Active6 beds 4 baths2,976 sq. ft.
$1,469,900Active6 beds 4 baths2,976 sq. ft.515 Woodland Ct Nw, VIENNA, VA 22180
MLS# VAFX2289324Listed by: COMPASS - Open Sat, 1 to 3pmNew
 $999,990Active3 beds 3 baths2,550 sq. ft.
$999,990Active3 beds 3 baths2,550 sq. ft.8015 Reserve Way, VIENNA, VA 22182
MLS# VAFX2289220Listed by: COMPASS - Coming Soon
 $2,175,000Coming Soon7 beds 7 baths
$2,175,000Coming Soon7 beds 7 baths1203 Cottage St Sw, VIENNA, VA 22180
MLS# VAFX2288840Listed by: INNOVATION PROPERTIES, LLC - Coming Soon
 $1,395,000Coming Soon4 beds 4 baths
$1,395,000Coming Soon4 beds 4 baths9896 Palace Green Way, VIENNA, VA 22181
MLS# VAFX2287770Listed by: RE/MAX GATEWAY, LLC - Coming SoonOpen Sun, 1 to 3pm
 $1,200,000Coming Soon4 beds 4 baths
$1,200,000Coming Soon4 beds 4 baths8612 Cottage St Sw, VIENNA, VA 22180
MLS# VAFX2285420Listed by: SAMSON PROPERTIES

