1819 Horseback Trl, VIENNA, VA 22182
Local realty services provided by:Better Homes and Gardens Real Estate Cassidon Realty
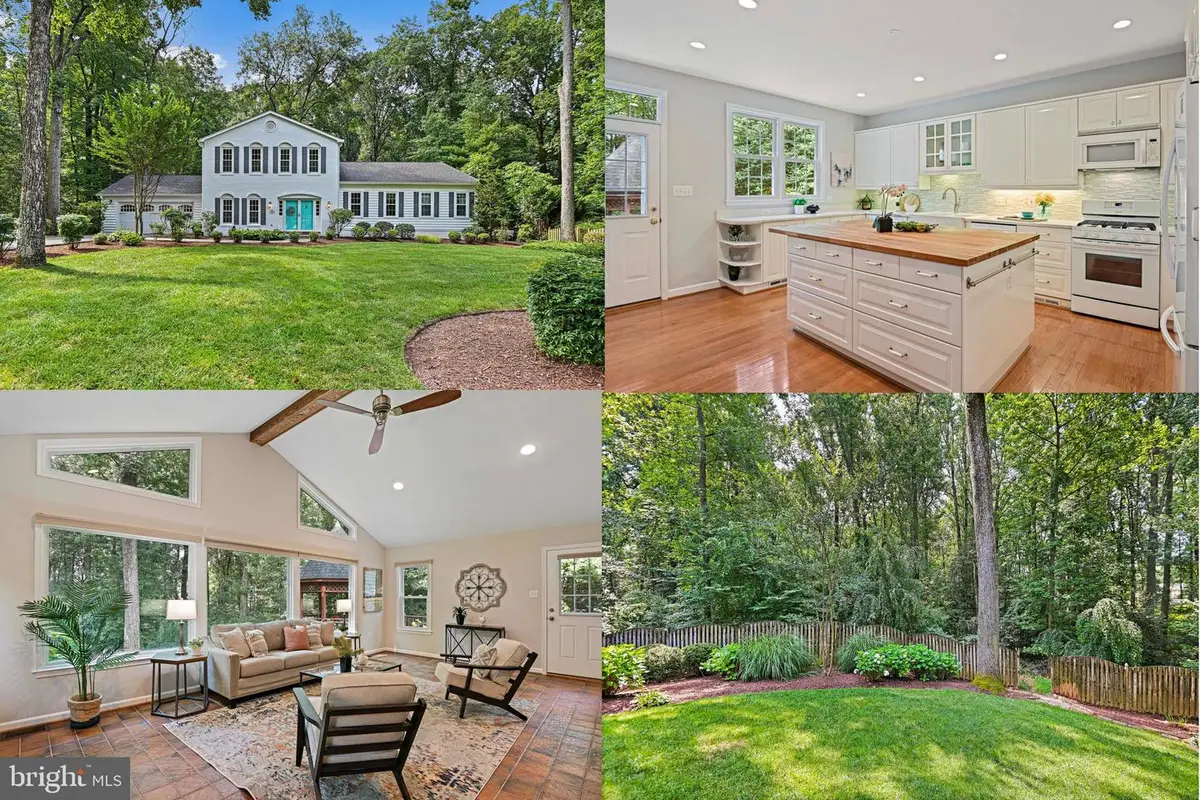
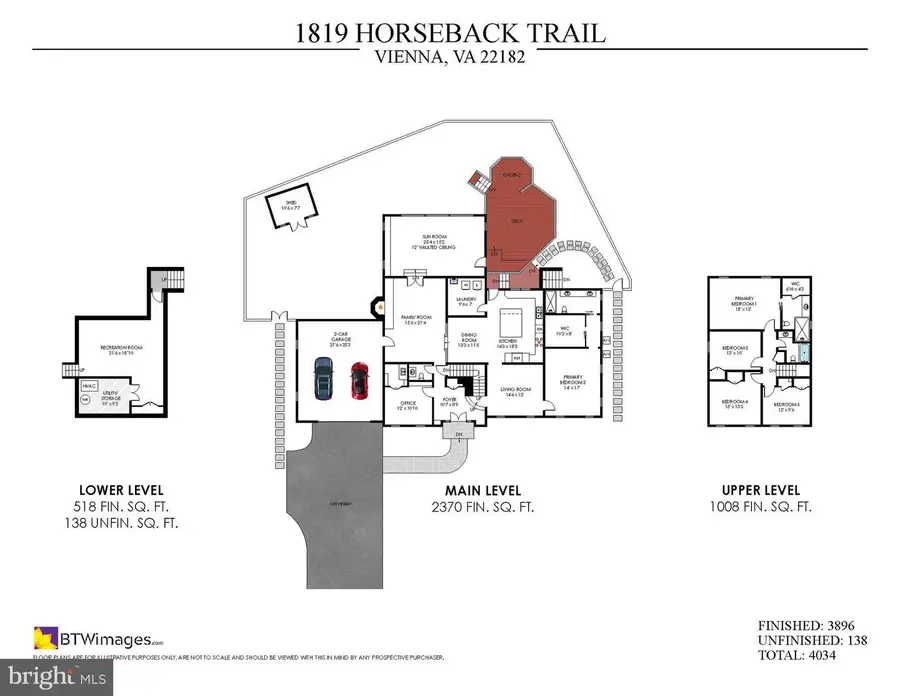
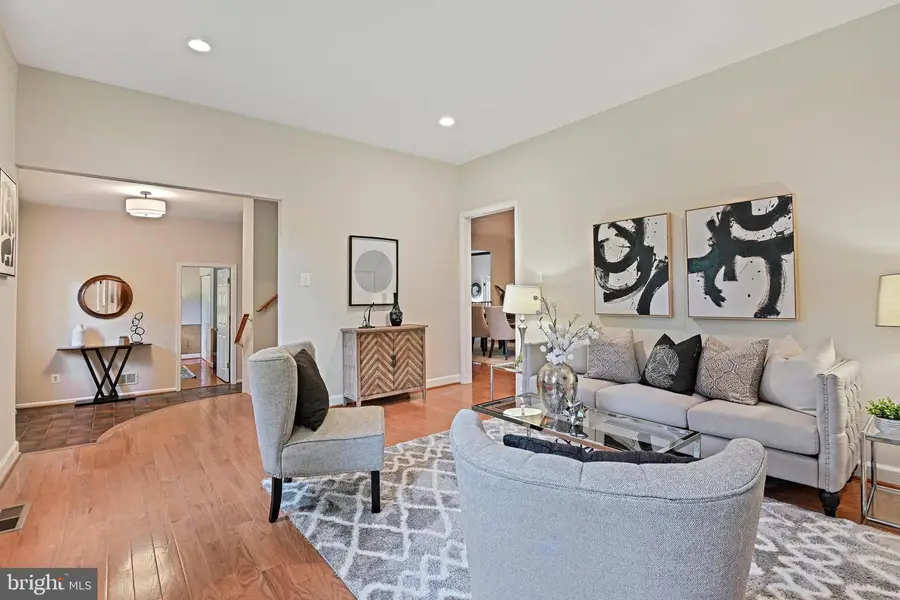
1819 Horseback Trl,VIENNA, VA 22182
$1,400,000
- 5 Beds
- 4 Baths
- 3,896 sq. ft.
- Single family
- Pending
Listed by:diana k foster
Office:long & foster real estate, inc.
MLS#:VAFX2250402
Source:BRIGHTMLS
Price summary
- Price:$1,400,000
- Price per sq. ft.:$359.34
- Monthly HOA dues:$12.5
About this home
A Rare Find and Great Value! Beautifully Expanded and Updated 5BR, 3.5BA Colonial in Sought-After Vienna on Private .75-Acre Lot w/ expansive Main Level Primary Suite
Welcome to this exceptional Colonial residence, perfectly situated on a quiet, professionally landscaped ¾-acre lot backing to protected parkland in the desirable Tamarack neighborhood. Boasting 5 bedrooms, 3.5 baths, a spacious 2-car garage, 2 additions and almost 3,900 square feet of beautifully finished living space with over 900 ft of main level additions, this home offers the ideal blend of modern upgrades, timeless design, and serene natural surroundings.
At the heart of the home is the stunning expanded kitchen, thoughtfully updated with custom cabinetry, gleaming quartz countertops, and an oversized farmhouse wood block island. The kitchen seamlessly opens to the dining area and family room, making it perfect for both casual everyday living and elegant entertaining. French doors lead to a sun-filled vaulted sunroom addition with custom built-ins, which walks out to the deck and gazebo—an inviting outdoor retreat for morning coffee, summer BBQs, or evening gatherings under the stars.
The main level also features a formal living room (option of formal dining room), a private home office, an updated laundry room, and a stylish half bath. A major highlight is the expansive main-level primary suite, offering a spacious walk-in closet and a beautifully appointed en-suite bath—ideal for those seeking main-level living without compromise.
Upstairs, you'll find hardwood flooring throughout, a second primary suite with remodeled bath and walk-in closet, along with three additional generously sized bedrooms and another full bath—providing flexible options for family, guests, or multi-generational living.
The finished lower level includes a large rec room, an additional storage room, and walk-up access to the backyard, making it the perfect spot for a playroom, media space, or home gym. The attached 2-car garage includes built-in shelving, offering excellent storage solutions.
This home is truly move-in ready, with neutral paint tones, tasteful fixtures, professional landscaping, and updates that reflect pride of ownership.
Enjoy the tranquility of Tamarack and easy access to the W&OD and Fairfax Cross County Trails. You'll also love the nearby Hunter Mill Swim and Racquet Club, and convenient access to the Metro, Dulles Airport, and commuter routes. Just minutes from Tysons Corner, Reston Town Center, and downtown Vienna, world-class shopping, dining, and entertainment are right at your fingertips.
A rare opportunity to own a turn-key, thoughtfully expanded home in one of Vienna’s most picturesque settings. Schedule your private tour today and experience the comfort, style, and convenience this remarkable property has to offer!
Contact an agent
Home facts
- Year built:1970
- Listing Id #:VAFX2250402
- Added:46 day(s) ago
- Updated:August 16, 2025 at 07:27 AM
Rooms and interior
- Bedrooms:5
- Total bathrooms:4
- Full bathrooms:3
- Half bathrooms:1
- Living area:3,896 sq. ft.
Heating and cooling
- Cooling:Central A/C
- Heating:Central, Natural Gas
Structure and exterior
- Roof:Architectural Shingle
- Year built:1970
- Building area:3,896 sq. ft.
- Lot area:0.74 Acres
Schools
- High school:MADISON
- Middle school:THOREAU
- Elementary school:OAKTON
Utilities
- Water:Public
- Sewer:Public Sewer
Finances and disclosures
- Price:$1,400,000
- Price per sq. ft.:$359.34
- Tax amount:$12,675 (2025)
New listings near 1819 Horseback Trl
- Coming Soon
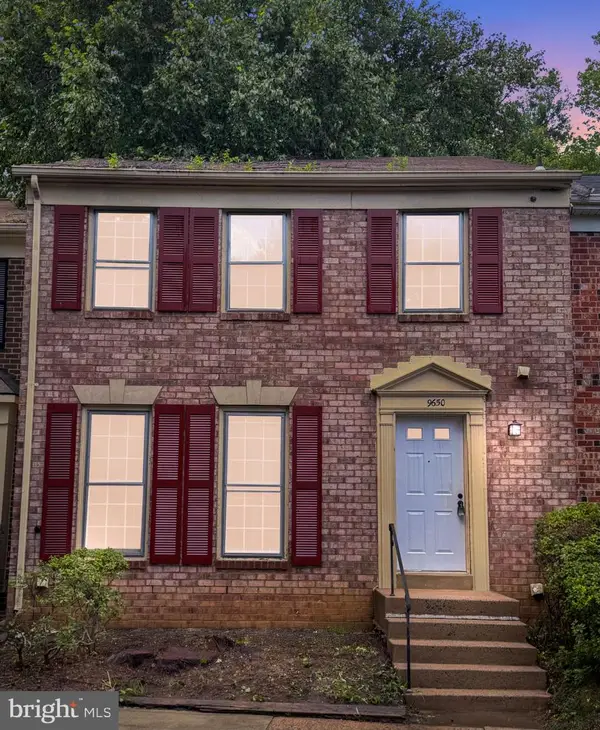 $798,886Coming Soon3 beds 4 baths
$798,886Coming Soon3 beds 4 baths9650 Masterworks Dr, VIENNA, VA 22181
MLS# VAFX2262092Listed by: SAMSON PROPERTIES - Coming Soon
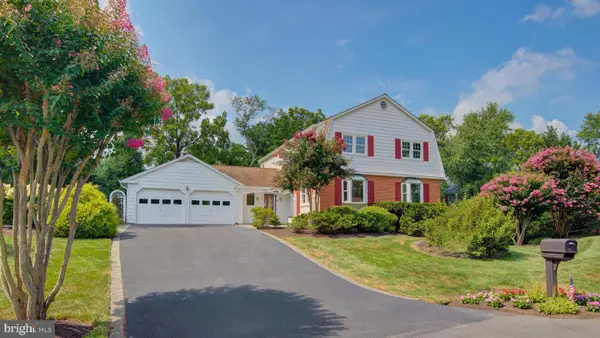 $1,350,000Coming Soon-- beds -- baths
$1,350,000Coming Soon-- beds -- baths10405 Trumpeter Ct, VIENNA, VA 22182
MLS# VAFX2257690Listed by: COMPASS - Coming Soon
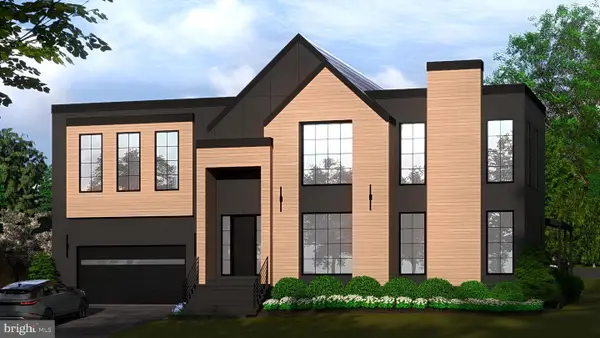 $2,495,000Coming Soon6 beds 7 baths
$2,495,000Coming Soon6 beds 7 baths113 James Dr Sw, VIENNA, VA 22180
MLS# VAFX2261966Listed by: COMPASS - New
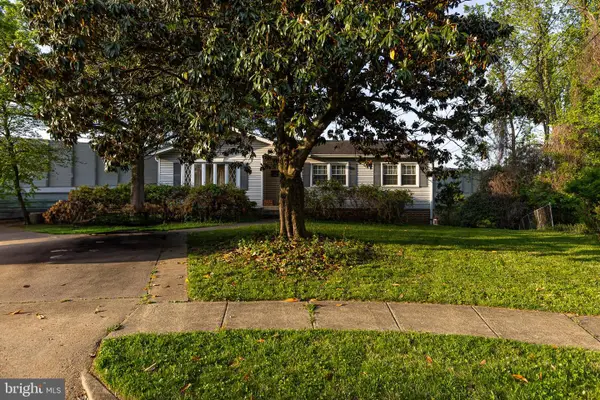 $2,000,000Active1.08 Acres
$2,000,000Active1.08 AcresLot 29 Wesleyan St, VIENNA, VA 22180
MLS# VAFX2260304Listed by: KELLER WILLIAMS REALTY/LEE BEAVER & ASSOC. - New
 $875,000Active3 beds 3 baths1,490 sq. ft.
$875,000Active3 beds 3 baths1,490 sq. ft.9914 Brightlea Dr, VIENNA, VA 22181
MLS# VAFX2259394Listed by: KELLER WILLIAMS REALTY - Coming Soon
 $3,850,000Coming Soon7 beds 8 baths
$3,850,000Coming Soon7 beds 8 baths1725 Creek Crossing Rd, VIENNA, VA 22182
MLS# VAFX2261608Listed by: LONG & FOSTER REAL ESTATE, INC. - New
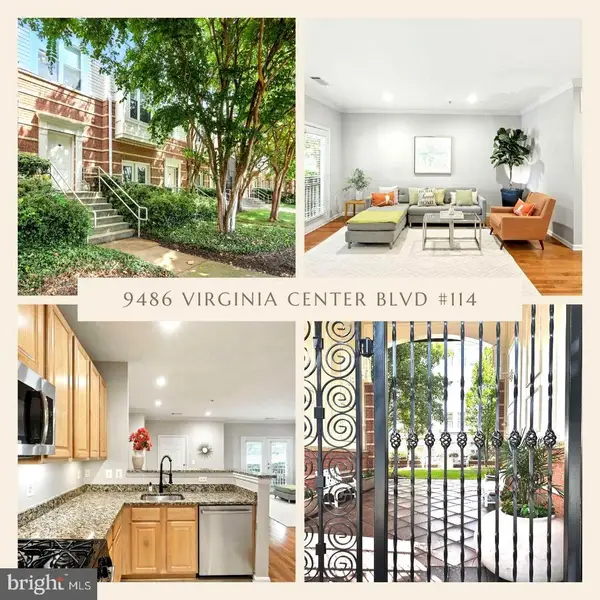 $495,000Active2 beds 2 baths1,344 sq. ft.
$495,000Active2 beds 2 baths1,344 sq. ft.9486 Virginia Center Blvd #114, VIENNA, VA 22181
MLS# VAFX2259428Listed by: SAMSON PROPERTIES - Open Sun, 1 to 3pmNew
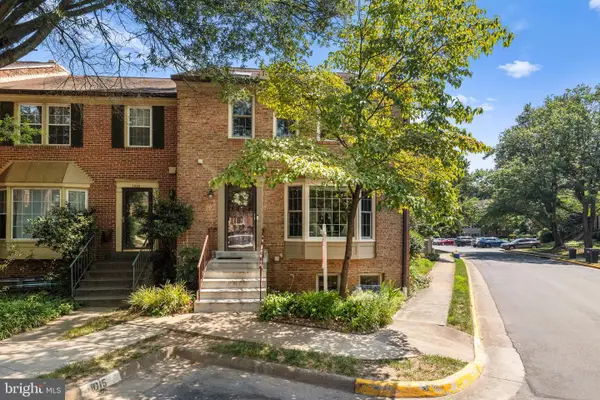 $899,999Active4 beds 4 baths2,416 sq. ft.
$899,999Active4 beds 4 baths2,416 sq. ft.2867 Sutton Oaks Ln, VIENNA, VA 22181
MLS# VAFX2259938Listed by: REDFIN CORPORATION - New
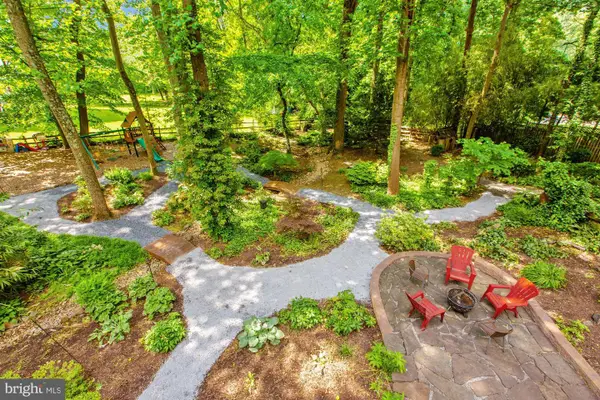 $1,325,000Active1 Acres
$1,325,000Active1 Acres2598 Babcock Rd, VIENNA, VA 22181
MLS# VAFX2261338Listed by: GLASS HOUSE REAL ESTATE - Coming Soon
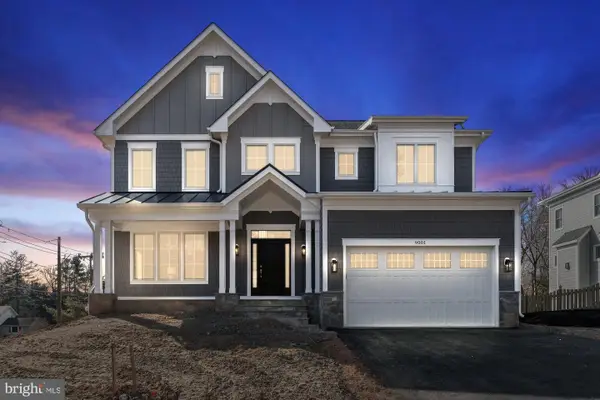 $2,299,900Coming Soon5 beds 6 baths
$2,299,900Coming Soon5 beds 6 baths505 Hillcrest Dr Sw, VIENNA, VA 22180
MLS# VAFX2255400Listed by: SAMSON PROPERTIES

