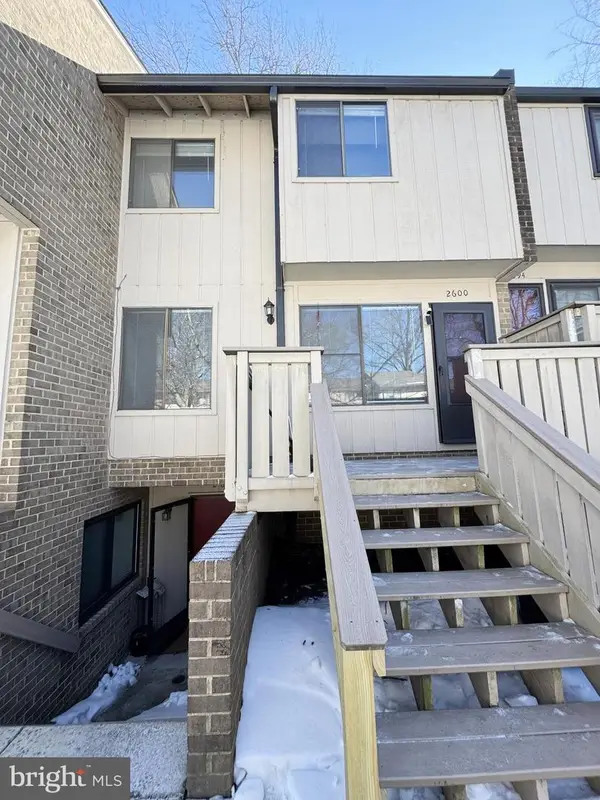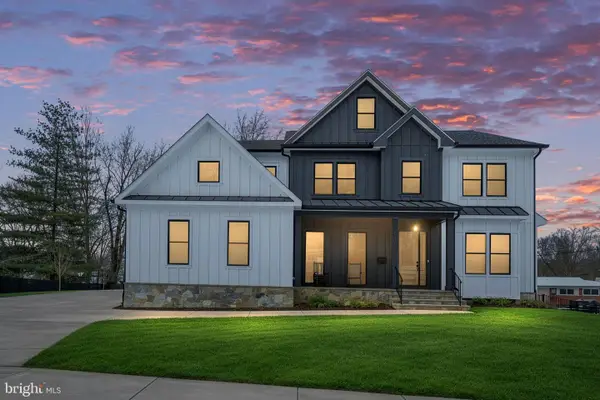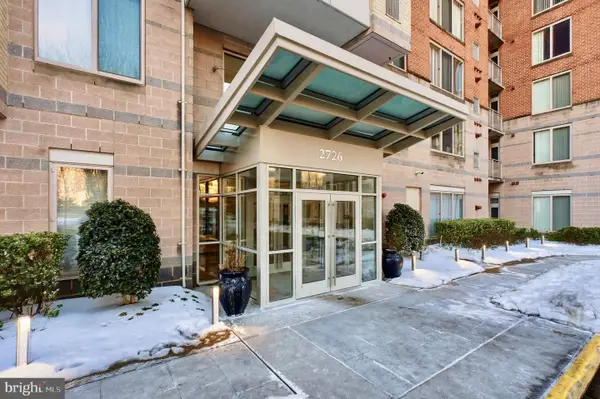1857 Hunter Mill Rd, Vienna, VA 22182
Local realty services provided by:Better Homes and Gardens Real Estate Cassidon Realty
1857 Hunter Mill Rd,Vienna, VA 22182
$1,199,000
- 4 Beds
- 3 Baths
- 3,116 sq. ft.
- Single family
- Active
Listed by: leonardo r camacho-jaldin
Office: samson properties
MLS#:VAFX2278606
Source:BRIGHTMLS
Price summary
- Price:$1,199,000
- Price per sq. ft.:$384.79
About this home
**Catered Open Houses on Saturday, December 6th from 1-3pm and Sunday, December 7th from 1-3pm**
Tucked deep into the mature trees of Vienna’s beloved Wayside neighborhood, this three-level Colonial proves just how exciting a classic home can be when it’s updated right. Set on nearly half an acre of leafy privacy, with a long driveway and room to roam out back, this 1970-built home has been thoroughly refreshed where it counts—yet keeps the character and proportions that made the era iconic.
From the curb, the charm is immediate. That wide, rocking-chair front porch? Totally timeless. The contrast of brick and updated HardiePlank-style siding feels both nostalgic and sharp. And the scale—over 3,100 finished square feet—means there’s plenty of room to stretch out, host, or hibernate. Head inside, and things open up even more.
You’ve got a bright front living room with oversized windows, a separate dining room that can seat 8+ easily, and an eat-in kitchen with ample prep space and storage. The kitchen itself has been tastefully updated with newer appliances, fresh countertops, and refinished cabinetry—delivering a move-in ready blend of function and style. The layout keeps everything connected—flowing into a sun-drenched family room with fireplace and an enormous screened-in porch overlooking the trees. It’s a home made for real life and real fun, no remodeling necessary.
Upstairs, four true bedrooms make great use of the upper level, including a massive primary suite with a walk-in closet and two full bathrooms—both recently refreshed. Downstairs, the finished basement adds even more bonus space with a walkout rec room (think media lounge, gym, game room—you choose) and utility room for easy storage.
But it’s what’s beyond the walls that makes this place special: the backyard. If you value a yard with actual usable space—not just a patch of grass behind a fence—this one is a dream. The lot backs to woods, the canopy explodes with color every fall, and a stone patio with gazebo offers a covered outdoor escape you’ll want to use nearly year-round.
Important updates include a new roof (2021), new HVAC system (2021), and updated garage doors (2021), plus fresh paint and new flooring throughout. It’s the kind of thoughtful refresh that enhances daily comfort while letting the home’s traditional bones shine.
And despite all that serenity, you’re close to everything. In just a few turns, you’re on Route 123, Lawyers Road, or the Dulles Toll Road—giving you easy access to Reston Town Center, Tysons, Vienna Metro, and Dulles Airport. The W&OD Trail is right nearby, and you’re tucked between vibrant town centers full of parks, dining, boutiques, markets, and live events all year long.
No HOA means flexibility. The layout means function. And the lot? It’s the kind of place that invites you to stay. Whether you’re dreaming of space to entertain or craving quiet among the trees, this Vienna gem delivers.
Contact an agent
Home facts
- Year built:1970
- Listing ID #:VAFX2278606
- Added:92 day(s) ago
- Updated:February 12, 2026 at 02:42 PM
Rooms and interior
- Bedrooms:4
- Total bathrooms:3
- Full bathrooms:2
- Half bathrooms:1
- Living area:3,116 sq. ft.
Heating and cooling
- Cooling:Central A/C
- Heating:Forced Air, Natural Gas
Structure and exterior
- Year built:1970
- Building area:3,116 sq. ft.
- Lot area:0.47 Acres
Schools
- High school:MADISON
- Middle school:THOREAU
- Elementary school:OAKTON
Utilities
- Water:Public
- Sewer:Public Sewer
Finances and disclosures
- Price:$1,199,000
- Price per sq. ft.:$384.79
- Tax amount:$11,880 (2025)
New listings near 1857 Hunter Mill Rd
- Coming Soon
 $469,900Coming Soon3 beds 2 baths
$469,900Coming Soon3 beds 2 baths2600 Glengyle Dr #118, VIENNA, VA 22181
MLS# VAFX2289950Listed by: HOMESMART - New
 $2,599,900Active6 beds 7 baths6,331 sq. ft.
$2,599,900Active6 beds 7 baths6,331 sq. ft.516 Valley Dr Se, VIENNA, VA 22180
MLS# VAFX2289572Listed by: CENTURY 21 NEW MILLENNIUM - Coming SoonOpen Sun, 12 to 2pm
 $835,000Coming Soon3 beds 3 baths
$835,000Coming Soon3 beds 3 baths2772 Manhattan Pl, VIENNA, VA 22180
MLS# VAFX2289590Listed by: BERKSHIRE HATHAWAY HOMESERVICES PENFED REALTY - Coming Soon
 $999,000Coming Soon3 beds 3 baths
$999,000Coming Soon3 beds 3 baths9514 Center St, VIENNA, VA 22181
MLS# VAFX2287506Listed by: EXP REALTY, LLC - New
 $395,000Active1 beds 1 baths797 sq. ft.
$395,000Active1 beds 1 baths797 sq. ft.2726 Gallows Rd #510, VIENNA, VA 22180
MLS# VAFX2288870Listed by: KEY HOME SALES AND MANAGEMENT - New
 $1,469,900Active6 beds 4 baths2,976 sq. ft.
$1,469,900Active6 beds 4 baths2,976 sq. ft.515 Woodland Ct Nw, VIENNA, VA 22180
MLS# VAFX2289324Listed by: COMPASS - Open Sat, 1 to 3pmNew
 $999,990Active3 beds 3 baths2,550 sq. ft.
$999,990Active3 beds 3 baths2,550 sq. ft.8015 Reserve Way, VIENNA, VA 22182
MLS# VAFX2289220Listed by: COMPASS - Coming Soon
 $2,175,000Coming Soon7 beds 7 baths
$2,175,000Coming Soon7 beds 7 baths1203 Cottage St Sw, VIENNA, VA 22180
MLS# VAFX2288840Listed by: INNOVATION PROPERTIES, LLC - Coming Soon
 $1,395,000Coming Soon4 beds 4 baths
$1,395,000Coming Soon4 beds 4 baths9896 Palace Green Way, VIENNA, VA 22181
MLS# VAFX2287770Listed by: RE/MAX GATEWAY, LLC - Coming SoonOpen Sun, 1 to 3pm
 $1,200,000Coming Soon4 beds 4 baths
$1,200,000Coming Soon4 beds 4 baths8612 Cottage St Sw, VIENNA, VA 22180
MLS# VAFX2285420Listed by: SAMSON PROPERTIES

