1882 Beulah Rd, Vienna, VA 22182
Local realty services provided by:Better Homes and Gardens Real Estate Cassidon Realty
1882 Beulah Rd,Vienna, VA 22182
$2,450,000
- 6 Beds
- 6 Baths
- 6,109 sq. ft.
- Single family
- Active
Listed by:shijun wang
Office:happy house hub llc.
MLS#:VAFX2264810
Source:BRIGHTMLS
Price summary
- Price:$2,450,000
- Price per sq. ft.:$401.05
About this home
Welcome to the Gorgeous Craftsman Home in Sought-After Wolftrap Location! This stunning 5-bedroom, 5.5-bath Craftsman-style residence is perfectly situated just one block (walking distance) from Wolftrap Elementary. Offering 6,109 sq. ft. across four finished levels, this home is filled with timeless elegance and modern comfort. Highlights include: - Open floor plan with abundant natural light - Gourmet kitchen with premium finishes - Spacious rooms with classic architectural details - Inviting front porch, rear deck, and fenced backyard - 2-car garage for convenience and storage. The price includes a second lot, for a combined total of about 1.06 acres. This creates a rare opportunity for expansion, investment, or added privacy. With easy access to major airport and metro, Highway 267, the Beltway, Route 7, and Tysons Corner, this home combines peaceful living with unmatched convenience. Truly a gem ready for its next owner!
Contact an agent
Home facts
- Year built:2012
- Listing ID #:VAFX2264810
- Added:24 day(s) ago
- Updated:September 29, 2025 at 02:04 PM
Rooms and interior
- Bedrooms:6
- Total bathrooms:6
- Full bathrooms:5
- Half bathrooms:1
- Living area:6,109 sq. ft.
Heating and cooling
- Cooling:Ceiling Fan(s), Central A/C
- Heating:90% Forced Air, Central, Electric, Hot Water, Natural Gas
Structure and exterior
- Roof:Asphalt
- Year built:2012
- Building area:6,109 sq. ft.
- Lot area:0.5 Acres
Schools
- High school:MADISON
- Middle school:KILMER
- Elementary school:WOLFTRAP
Utilities
- Water:Public
- Sewer:Public Sewer
Finances and disclosures
- Price:$2,450,000
- Price per sq. ft.:$401.05
- Tax amount:$23,890 (2025)
New listings near 1882 Beulah Rd
- New
 $1,200,000Active5 beds 3 baths3,001 sq. ft.
$1,200,000Active5 beds 3 baths3,001 sq. ft.2615 E Meredith Dr, VIENNA, VA 22181
MLS# VAFX2269852Listed by: TTR SOTHEBY'S INTERNATIONAL REALTY - New
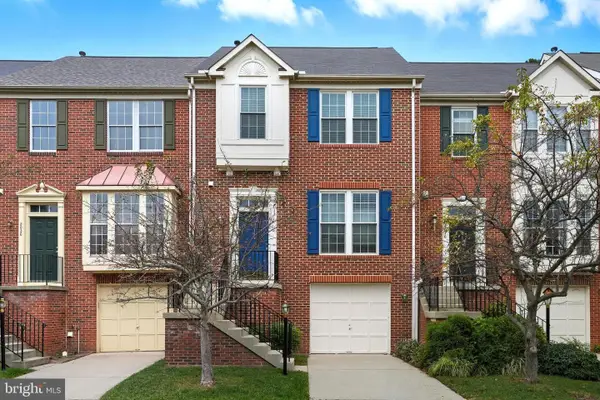 $885,000Active3 beds 4 baths1,935 sq. ft.
$885,000Active3 beds 4 baths1,935 sq. ft.2018 Madrillon Springs Ct, VIENNA, VA 22182
MLS# VAFX2269474Listed by: COMPASS  $449,000Pending3 beds 3 baths1,280 sq. ft.
$449,000Pending3 beds 3 baths1,280 sq. ft.9963 Longford Ct, VIENNA, VA 22181
MLS# VAFX2253652Listed by: LONG & FOSTER REAL ESTATE, INC.- Coming Soon
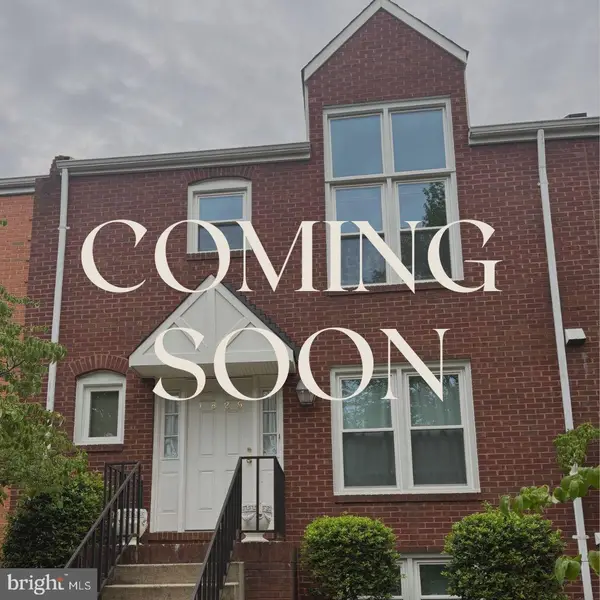 $800,000Coming Soon4 beds 4 baths
$800,000Coming Soon4 beds 4 baths1829 Jeffersonian Dr, VIENNA, VA 22182
MLS# VAFX2264934Listed by: REDFIN CORPORATION - Coming Soon
 $1,225,000Coming Soon5 beds 3 baths
$1,225,000Coming Soon5 beds 3 baths2525 Lakevale Dr, VIENNA, VA 22181
MLS# VAFX2241940Listed by: WEICHERT, REALTORS - New
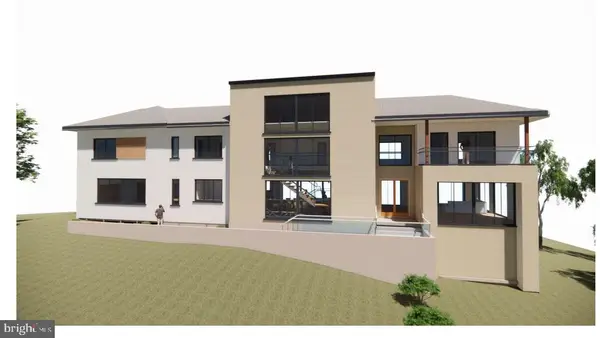 $1,299,000Active4 beds 4 baths2,535 sq. ft.
$1,299,000Active4 beds 4 baths2,535 sq. ft.244 Old Courthouse Rd Ne, VIENNA, VA 22180
MLS# VAFX2269008Listed by: SAMSON PROPERTIES - Coming Soon
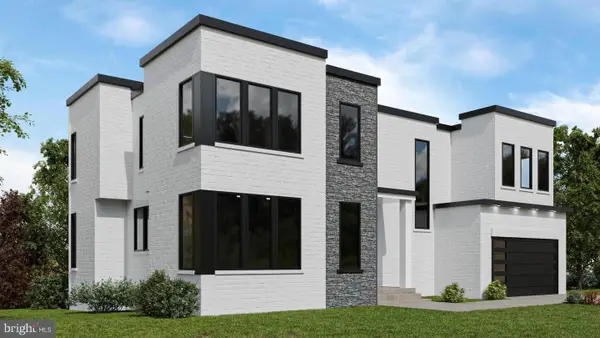 $2,395,000Coming Soon6 beds 7 baths
$2,395,000Coming Soon6 beds 7 baths719 Meadow Ln Sw, VIENNA, VA 22180
MLS# VAFX2269014Listed by: MARAM REALTY, LLC - New
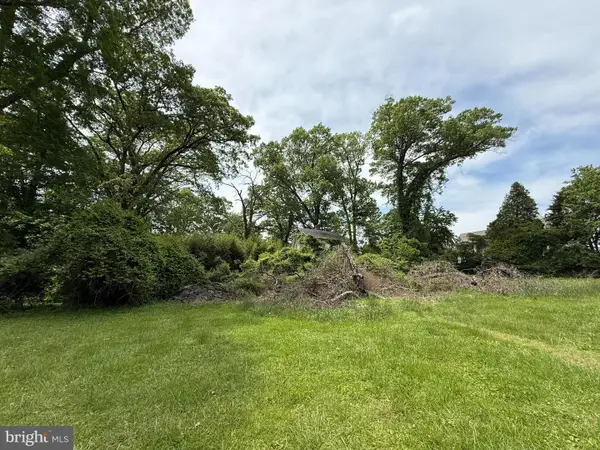 $1,950,000Active-- beds -- baths1,000 sq. ft.
$1,950,000Active-- beds -- baths1,000 sq. ft.2818 Cedar Ln, VIENNA, VA 22180
MLS# VAFX2268936Listed by: PREMIERE REALTY - Coming Soon
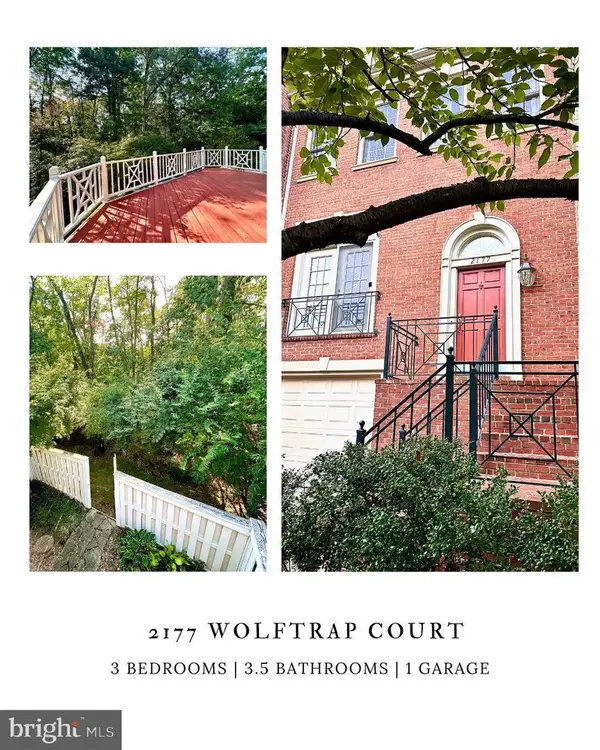 $909,000Coming Soon3 beds 4 baths
$909,000Coming Soon3 beds 4 baths2177 Wolftrap Ct, VIENNA, VA 22182
MLS# VAFX2268576Listed by: SAMSON PROPERTIES - New
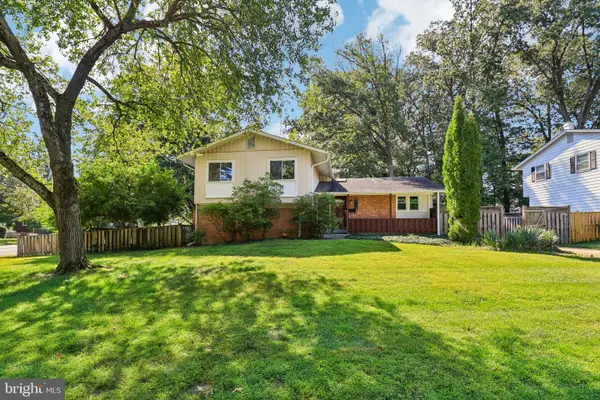 $925,000Active4 beds 3 baths2,300 sq. ft.
$925,000Active4 beds 3 baths2,300 sq. ft.2638 Bowling Green Dr, VIENNA, VA 22180
MLS# VAFX2268866Listed by: REAL BROKER, LLC
