2005 Adams Hill Rd, Vienna, VA 22182
Local realty services provided by:Better Homes and Gardens Real Estate Cassidon Realty
Listed by:laura r schwartz
Office:real broker, llc.
MLS#:VAFX2259628
Source:BRIGHTMLS
Price summary
- Price:$1,350,000
- Price per sq. ft.:$473.52
About this home
First time for sale in 25 years! A circular driveway welcomes you to this center hall colonial built in 1981 in Hunter Mill Forest with access to the W&OD trail just 0.5 away. The charming front of the home features painted brick, shutters, and a covered stone front porch with a standing seam metal roof. The foyer welcomes you with sand in place hardwood floors, a coat closet, and wall for a foyer table. On the left is a home office space with pocket doors and recessed lighting that also opens into a sunny living room with spacious window overlooking the backyard. The living room floors into the dining room which leads to the kitchen. The open main area includes a slate floor kitchen with a large center island with bar seating, Sub Zero fridge, Miele Dishwasher, gas range, built in microwave, pull out shelves in the cabinets, and an eat-in every day table space with a sliding glass door to the deck for easy entertaining. The kitchen is open to the family room which has a brick hearth with mantel wood burning fireplace, recessed lighting, and 4 windows for natural light. The home was updated in 2014 when part of the original garage was converted into a large mudroom with cubbies, 2 pantry closets, a stacked washer/dryer, and a large coat closet that lead to a large 1 car garage with lots of storage. The main level also has an updated half bath. The side load garage has an garage door keypad, a French drain in front of it, a Tesla charger, and a basketball hoop on the driveway. <p>
<p>The upper level features hardwood floors throughout the hallway and brand new carpet in each of the 4 bedrooms. There are three secondary bedrooms each with a custom closet organizer. They share a hallway linen closet and updated hall bath with 2 vanities, a tub/shower, and another linen closet. There's a pull down attic with access to the 2nd zone HVAC which serves the bedroom level. The true show stopper is the primary suite with a brand new 2025 renovated bathroom with a walk in shower with glass doors, two sinks plus a make up counter, and a soaking/jetted tub. The bathroom has vaulted ceilings with wood work detail that's an everyday oasis. To round out your bedroom is a huge walk-in closet. <p>The basement is partially finished with a 5th bedroom or a space perfect for a tucked away home office with full size window, along with a rec space with LVP flooring, recessed lighting and door to the patio. There's a large unfinished basement area with a utility sink. It's perfect for storage or your future needs. <p>
<p> The backyard is flat and fully fenced. There's a tree fort that needs new flooring, but could be restored back to life. There's also a storage shed and a compost area (not currently in use). There's also an invisible fence in addition to the wooden fence. <p>
<p>
Full list of updates includes: 2025: Primary Bath, Half Bath, basement flooring, office/living room floors refinished, new carpet; 2021: Deck. 2014: Basement HVAC, mudroom, front porch, circular driveway, fence, sliding glass door to the deck, irrigation system, shed; 2012: Flagstone walkway, 2011: Tree Fort, Front Porch, Upstairs Hall Bath, Install 2nd HVAC in attic with new ducts, 2010: Water Heater, 2005: Backyard stone patio, natural gas brought to the house, kitchen remodel, windows. <p>
<p>
Enjoy the Vienna life with annual events like ViVa Vienna, Chillin on Church, Oktoberfest, The Halloween Parade, and Saturday Farmers Markets. Madison HS pyramid.
Contact an agent
Home facts
- Year built:1981
- Listing ID #:VAFX2259628
- Added:78 day(s) ago
- Updated:September 29, 2025 at 07:35 AM
Rooms and interior
- Bedrooms:5
- Total bathrooms:3
- Full bathrooms:2
- Half bathrooms:1
- Living area:2,851 sq. ft.
Heating and cooling
- Cooling:Central A/C, Programmable Thermostat, Zoned
- Heating:Electric, Heat Pump(s), Natural Gas
Structure and exterior
- Roof:Metal, Shingle
- Year built:1981
- Building area:2,851 sq. ft.
- Lot area:0.66 Acres
Schools
- High school:MADISON
- Middle school:THOREAU
- Elementary school:OAKTON
Utilities
- Water:Public
- Sewer:Public Sewer
Finances and disclosures
- Price:$1,350,000
- Price per sq. ft.:$473.52
- Tax amount:$12,669 (2025)
New listings near 2005 Adams Hill Rd
- New
 $1,200,000Active5 beds 3 baths3,001 sq. ft.
$1,200,000Active5 beds 3 baths3,001 sq. ft.2615 E Meredith Dr, VIENNA, VA 22181
MLS# VAFX2269852Listed by: TTR SOTHEBY'S INTERNATIONAL REALTY - New
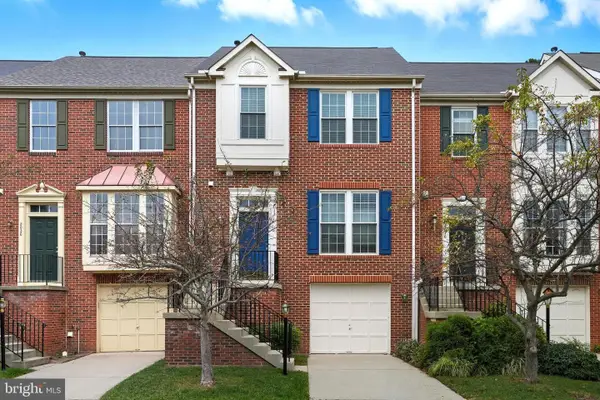 $885,000Active3 beds 4 baths1,935 sq. ft.
$885,000Active3 beds 4 baths1,935 sq. ft.2018 Madrillon Springs Ct, VIENNA, VA 22182
MLS# VAFX2269474Listed by: COMPASS  $449,000Pending3 beds 3 baths1,280 sq. ft.
$449,000Pending3 beds 3 baths1,280 sq. ft.9963 Longford Ct, VIENNA, VA 22181
MLS# VAFX2253652Listed by: LONG & FOSTER REAL ESTATE, INC.- Coming Soon
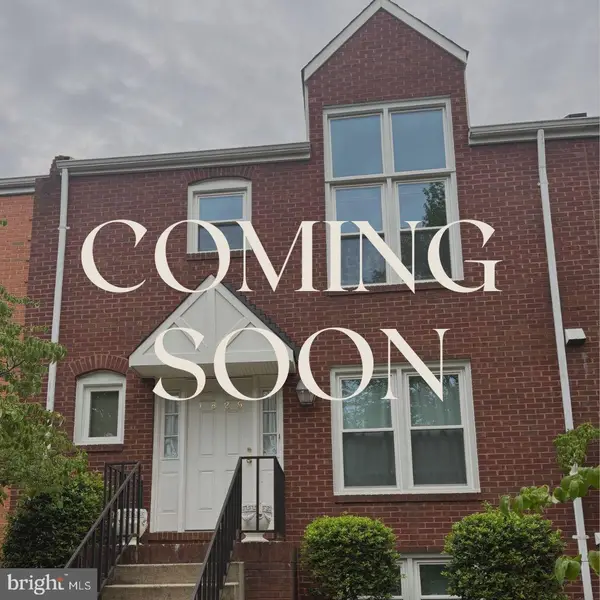 $800,000Coming Soon4 beds 4 baths
$800,000Coming Soon4 beds 4 baths1829 Jeffersonian Dr, VIENNA, VA 22182
MLS# VAFX2264934Listed by: REDFIN CORPORATION - Coming Soon
 $1,225,000Coming Soon5 beds 3 baths
$1,225,000Coming Soon5 beds 3 baths2525 Lakevale Dr, VIENNA, VA 22181
MLS# VAFX2241940Listed by: WEICHERT, REALTORS - New
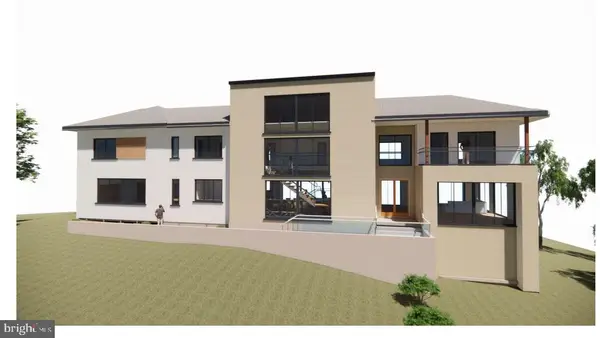 $1,299,000Active4 beds 4 baths2,535 sq. ft.
$1,299,000Active4 beds 4 baths2,535 sq. ft.244 Old Courthouse Rd Ne, VIENNA, VA 22180
MLS# VAFX2269008Listed by: SAMSON PROPERTIES - Coming Soon
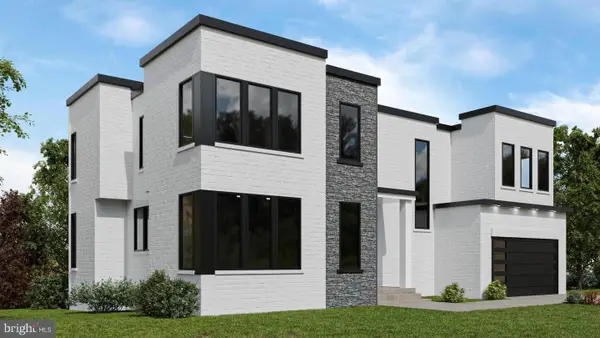 $2,395,000Coming Soon6 beds 7 baths
$2,395,000Coming Soon6 beds 7 baths719 Meadow Ln Sw, VIENNA, VA 22180
MLS# VAFX2269014Listed by: MARAM REALTY, LLC - New
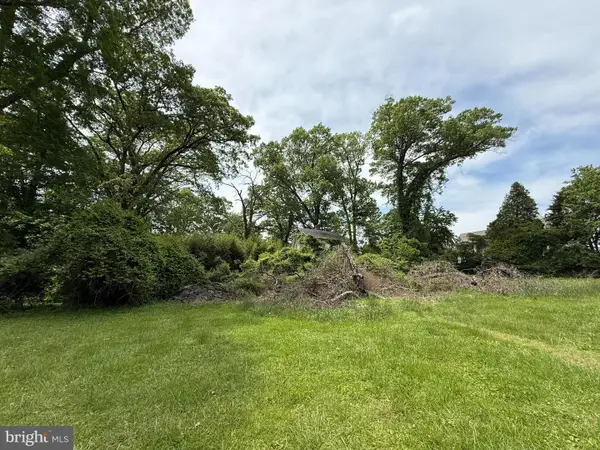 $1,950,000Active-- beds -- baths1,000 sq. ft.
$1,950,000Active-- beds -- baths1,000 sq. ft.2818 Cedar Ln, VIENNA, VA 22180
MLS# VAFX2268936Listed by: PREMIERE REALTY - Coming Soon
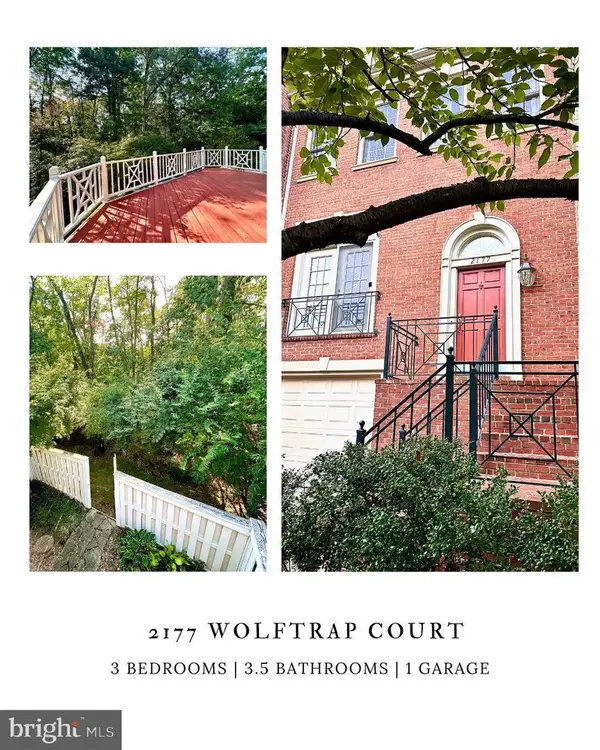 $909,000Coming Soon3 beds 4 baths
$909,000Coming Soon3 beds 4 baths2177 Wolftrap Ct, VIENNA, VA 22182
MLS# VAFX2268576Listed by: SAMSON PROPERTIES - New
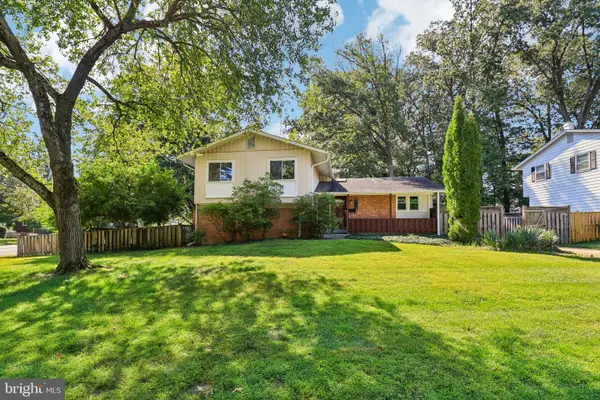 $925,000Active4 beds 3 baths2,300 sq. ft.
$925,000Active4 beds 3 baths2,300 sq. ft.2638 Bowling Green Dr, VIENNA, VA 22180
MLS# VAFX2268866Listed by: REAL BROKER, LLC
