2055 Kedge Dr, Vienna, VA 22181
Local realty services provided by:Better Homes and Gardens Real Estate Cassidon Realty
2055 Kedge Dr,Vienna, VA 22181
$1,449,900
- 5 Beds
- 5 Baths
- 4,518 sq. ft.
- Single family
- Pending
Listed by:thomas f hanton iii
Office:keller williams realty
MLS#:VAFX2245696
Source:BRIGHTMLS
Price summary
- Price:$1,449,900
- Price per sq. ft.:$320.92
- Monthly HOA dues:$15.17
About this home
New Price, which is lower than the Appraised Value!
5BR Home in Vienna with huge Master! Quiet setting at the end of the cul-de-sac. Only a couple blocks out of the Town (so less Taxes) and backs up to trees and the WO&D Trail. THIS IS THE ONE! Tons of space, with over 4,500sq ft of Finished Living Space with a dedicated Office on the Main Level + an awesome Sunroom off the Kitchen and Family Room...your family will be able to spread out and enjoy all the different perks this home has to offer. The Deck is ideal for family dinners or parties, and the basement is perfect for watching movies, playing games, hobbies or another office. You'll also notice right away that the Bedrooms & Baths are far more spacious and larger than most of the other "non-new construction" homes that you might've seen too. Madison, Thoreau and Louis Archer ES Pyramid and a quick walk into downtown Vienna.
Contact an agent
Home facts
- Year built:1978
- Listing ID #:VAFX2245696
- Added:89 day(s) ago
- Updated:September 29, 2025 at 07:35 AM
Rooms and interior
- Bedrooms:5
- Total bathrooms:5
- Full bathrooms:4
- Half bathrooms:1
- Living area:4,518 sq. ft.
Heating and cooling
- Cooling:Central A/C
- Heating:Central, Heat Pump(s), Natural Gas Available
Structure and exterior
- Roof:Composite
- Year built:1978
- Building area:4,518 sq. ft.
- Lot area:0.35 Acres
Schools
- High school:MADISON
- Middle school:THOREAU
- Elementary school:LOUISE ARCHER
Utilities
- Water:Public
- Sewer:Public Sewer
Finances and disclosures
- Price:$1,449,900
- Price per sq. ft.:$320.92
- Tax amount:$16,174 (2025)
New listings near 2055 Kedge Dr
- New
 $1,200,000Active5 beds 3 baths3,001 sq. ft.
$1,200,000Active5 beds 3 baths3,001 sq. ft.2615 E Meredith Dr, VIENNA, VA 22181
MLS# VAFX2269852Listed by: TTR SOTHEBY'S INTERNATIONAL REALTY - New
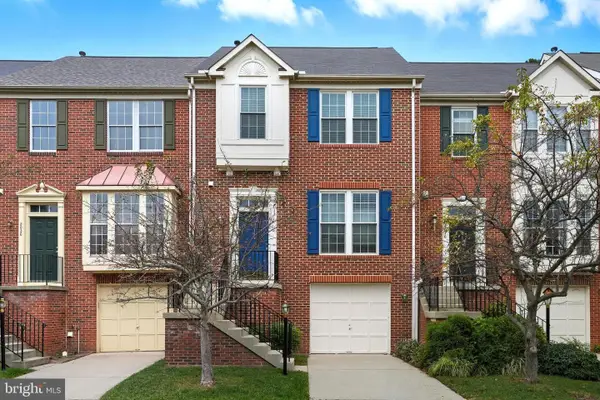 $885,000Active3 beds 4 baths1,935 sq. ft.
$885,000Active3 beds 4 baths1,935 sq. ft.2018 Madrillon Springs Ct, VIENNA, VA 22182
MLS# VAFX2269474Listed by: COMPASS  $449,000Pending3 beds 3 baths1,280 sq. ft.
$449,000Pending3 beds 3 baths1,280 sq. ft.9963 Longford Ct, VIENNA, VA 22181
MLS# VAFX2253652Listed by: LONG & FOSTER REAL ESTATE, INC.- Coming Soon
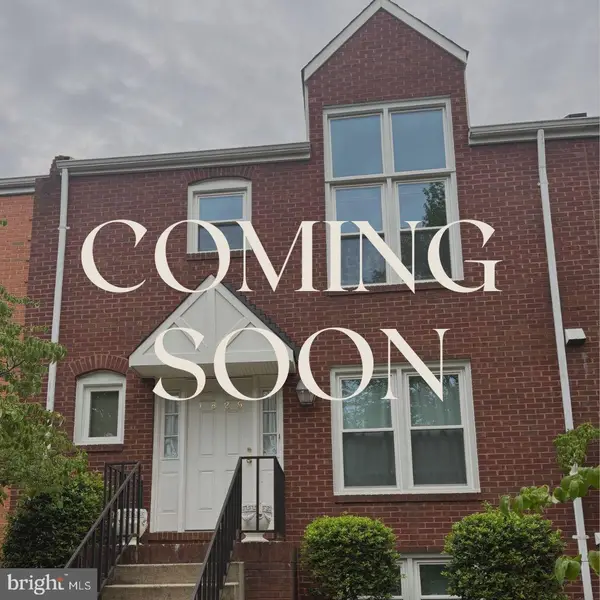 $800,000Coming Soon4 beds 4 baths
$800,000Coming Soon4 beds 4 baths1829 Jeffersonian Dr, VIENNA, VA 22182
MLS# VAFX2264934Listed by: REDFIN CORPORATION - Coming Soon
 $1,225,000Coming Soon5 beds 3 baths
$1,225,000Coming Soon5 beds 3 baths2525 Lakevale Dr, VIENNA, VA 22181
MLS# VAFX2241940Listed by: WEICHERT, REALTORS - New
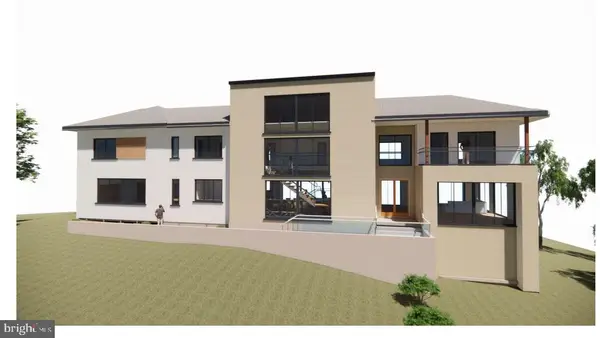 $1,299,000Active4 beds 4 baths2,535 sq. ft.
$1,299,000Active4 beds 4 baths2,535 sq. ft.244 Old Courthouse Rd Ne, VIENNA, VA 22180
MLS# VAFX2269008Listed by: SAMSON PROPERTIES - Coming Soon
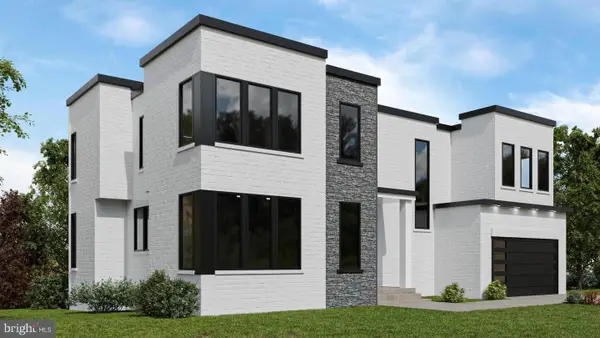 $2,395,000Coming Soon6 beds 7 baths
$2,395,000Coming Soon6 beds 7 baths719 Meadow Ln Sw, VIENNA, VA 22180
MLS# VAFX2269014Listed by: MARAM REALTY, LLC - New
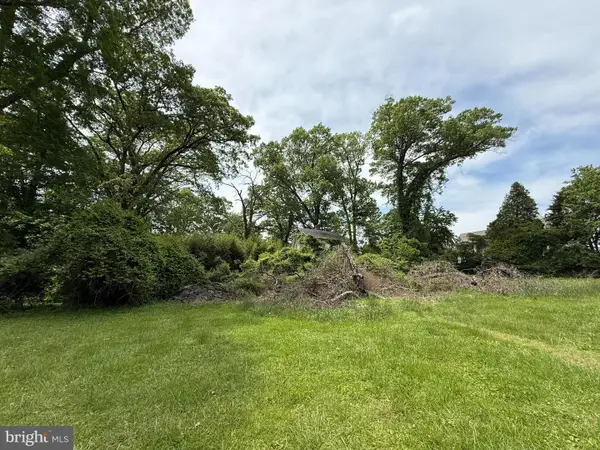 $1,950,000Active-- beds -- baths1,000 sq. ft.
$1,950,000Active-- beds -- baths1,000 sq. ft.2818 Cedar Ln, VIENNA, VA 22180
MLS# VAFX2268936Listed by: PREMIERE REALTY - Coming Soon
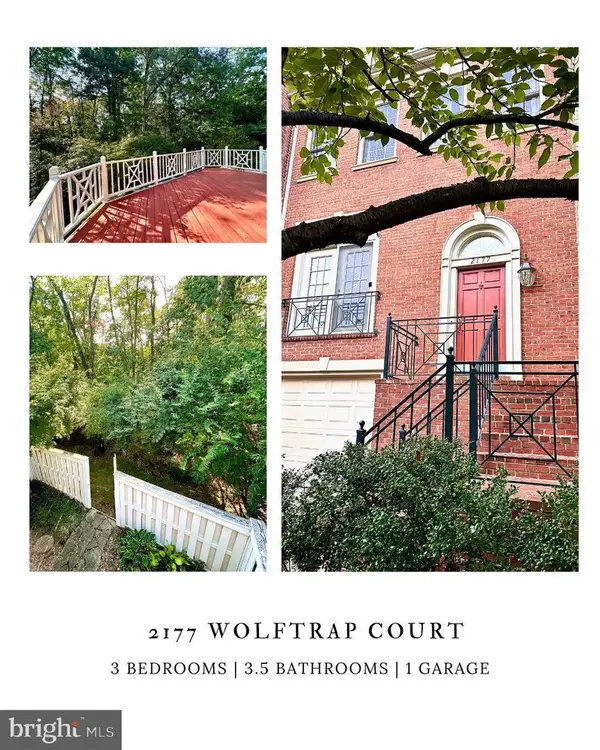 $909,000Coming Soon3 beds 4 baths
$909,000Coming Soon3 beds 4 baths2177 Wolftrap Ct, VIENNA, VA 22182
MLS# VAFX2268576Listed by: SAMSON PROPERTIES - New
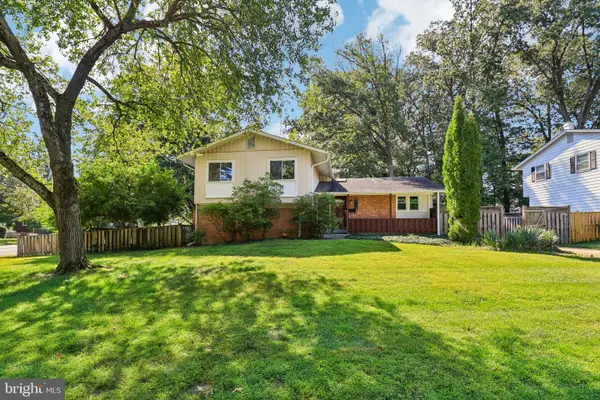 $925,000Active4 beds 3 baths2,300 sq. ft.
$925,000Active4 beds 3 baths2,300 sq. ft.2638 Bowling Green Dr, VIENNA, VA 22180
MLS# VAFX2268866Listed by: REAL BROKER, LLC
