2300 Yvonnes Way, VIENNA, VA 22027
Local realty services provided by:Better Homes and Gardens Real Estate Reserve
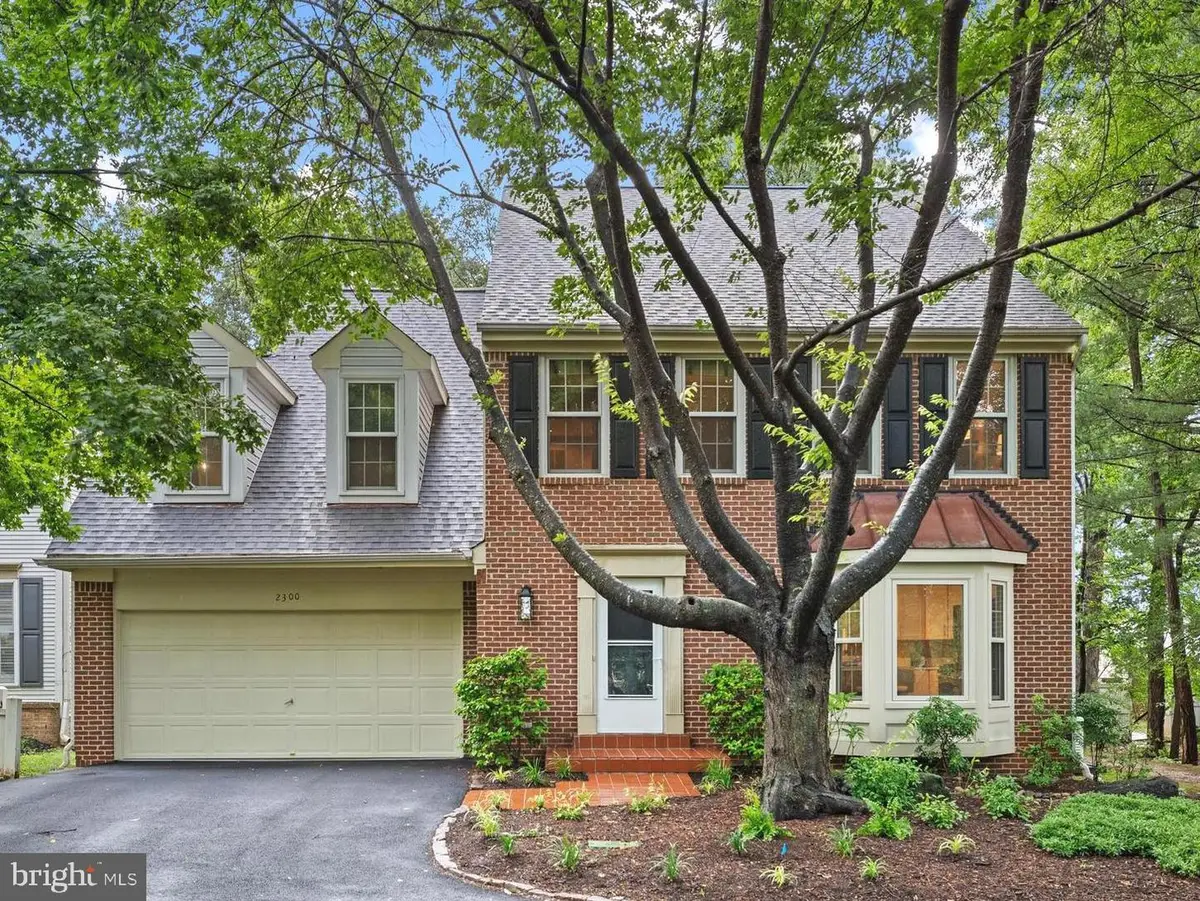
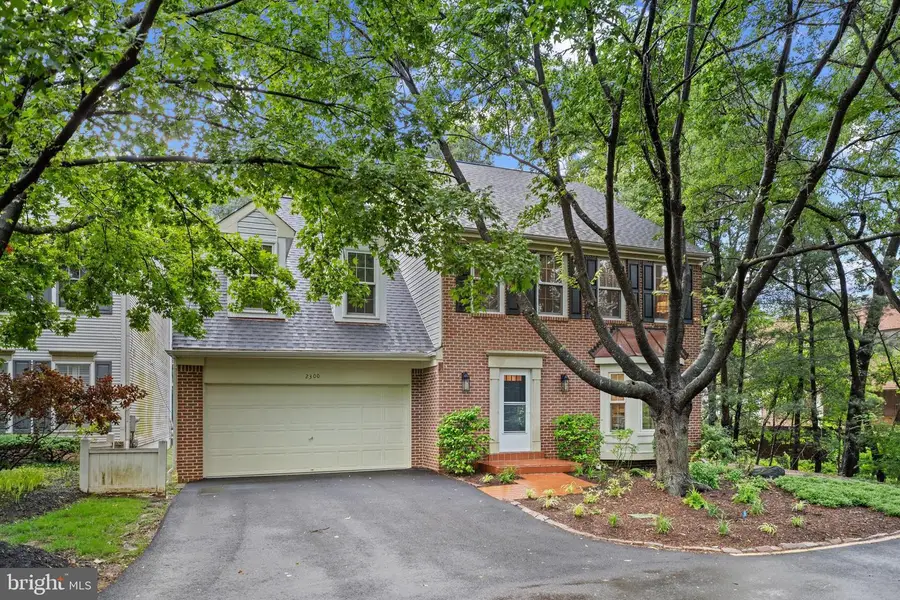
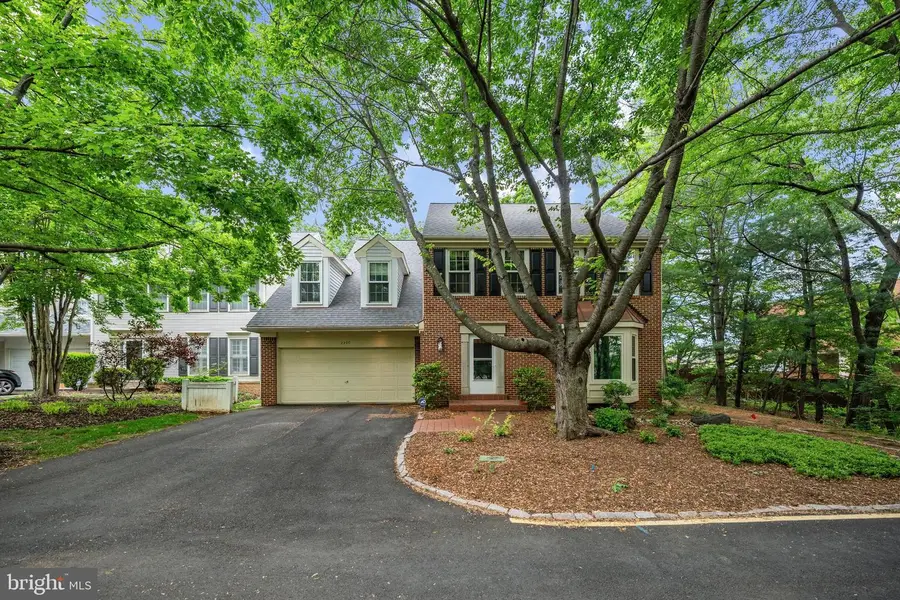
2300 Yvonnes Way,VIENNA, VA 22027
$1,299,999
- 4 Beds
- 5 Baths
- 3,788 sq. ft.
- Single family
- Pending
Listed by:lex lianos
Office:compass
MLS#:VAFX2243606
Source:BRIGHTMLS
Price summary
- Price:$1,299,999
- Price per sq. ft.:$343.19
- Monthly HOA dues:$133
About this home
Welcome to this stunning 4-bedroom, 4.5-bathroom home, perfectly nestled on a wooded cul-de-sac in one of the area’s most sought-after locations—just minutes from Dunn Loring Metro, Tysons Corner, Mosaic District, West Falls Church Metro, and major commuter routes including I-495 and I-66. This move-in-ready home offers over three beautifully finished levels of refined living space, blending timeless design with high-end modern upgrades. A fully renovated eat-in kitchen (2025) is the heart of the home, showcasing sleek modern finishes, quartz countertops, and ample cabinetry—ideal for both casual meals and entertaining. The main level also features gleaming hardwood floors, recessed lighting, and a flowing layout that seamlessly connects formal living and dining spaces to a cozy family room with a fireplace and direct outdoor access through Pella sliding glass doors. Upstairs, the expansive primary suite offers comfort and style with a beautifully maintained bath, while a generous secondary suite over the garage and two additional bedrooms provide flexibility for guests, home office space, or multigenerational living. Recent updates include brand-new carpeting (2025) and a renovated hall bath (2017), along with custom built-ins and Pella windows that enhance both comfort and craftsmanship. The fully finished lower level is perfect for entertaining or relaxing, featuring tile flooring, a bar area, a fireplace, a media room with built-in surround sound, a dedicated exercise room, custom cabinetry, and abundant storage. Outside, enjoy a professionally landscaped front and back yard with an automated sprinkler system, a spacious deck, and an elegant stone patio. Major system upgrades offer peace of mind and include a new roof (2022), water heater (2023), heat pump (2023), fully repaved driveway (2021), and a whole-house gas backup generator. This exceptional home is also walking distance to the W&OD Trail, providing easy access to biking, jogging, or simply enjoying the outdoors. Combining unmatched location, thoughtfully updated interiors, and move-in-ready convenience, this home is an exceptional opportunity to live in comfort and style in one of the most connected and desirable communities in the region.
Contact an agent
Home facts
- Year built:1994
- Listing Id #:VAFX2243606
- Added:59 day(s) ago
- Updated:August 16, 2025 at 07:27 AM
Rooms and interior
- Bedrooms:4
- Total bathrooms:5
- Full bathrooms:4
- Half bathrooms:1
- Living area:3,788 sq. ft.
Heating and cooling
- Cooling:Central A/C
- Heating:Forced Air, Natural Gas
Structure and exterior
- Roof:Asphalt
- Year built:1994
- Building area:3,788 sq. ft.
- Lot area:0.13 Acres
Schools
- High school:MARSHALL
- Middle school:KILMER
- Elementary school:STENWOOD
Utilities
- Water:Public
- Sewer:Public Sewer
Finances and disclosures
- Price:$1,299,999
- Price per sq. ft.:$343.19
- Tax amount:$14,028 (2025)
New listings near 2300 Yvonnes Way
- Coming Soon
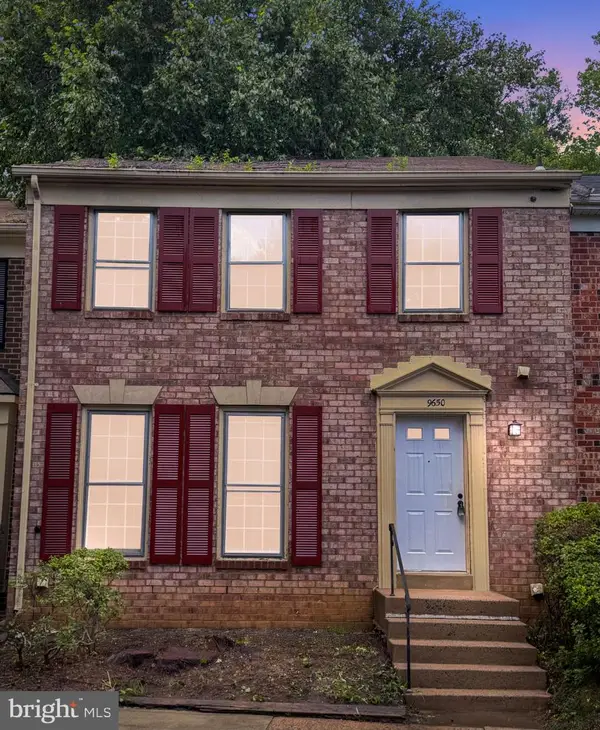 $798,886Coming Soon3 beds 4 baths
$798,886Coming Soon3 beds 4 baths9650 Masterworks Dr, VIENNA, VA 22181
MLS# VAFX2262092Listed by: SAMSON PROPERTIES - Coming Soon
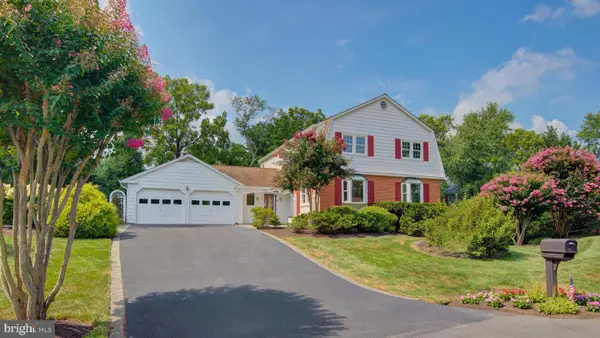 $1,350,000Coming Soon-- beds -- baths
$1,350,000Coming Soon-- beds -- baths10405 Trumpeter Ct, VIENNA, VA 22182
MLS# VAFX2257690Listed by: COMPASS - Coming Soon
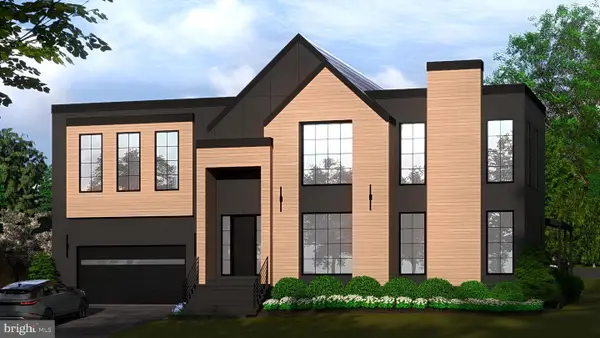 $2,495,000Coming Soon6 beds 7 baths
$2,495,000Coming Soon6 beds 7 baths113 James Dr Sw, VIENNA, VA 22180
MLS# VAFX2261966Listed by: COMPASS - New
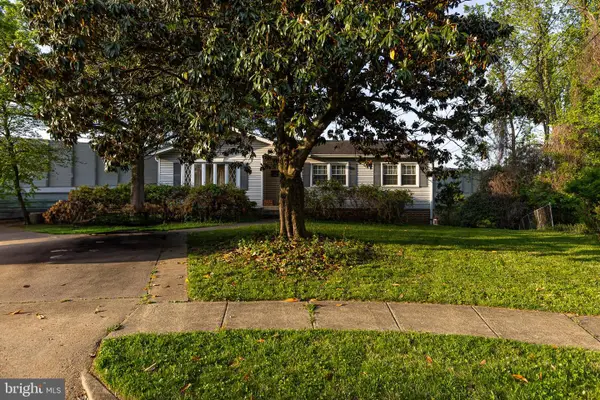 $2,000,000Active1.08 Acres
$2,000,000Active1.08 AcresLot 29 Wesleyan St, VIENNA, VA 22180
MLS# VAFX2260304Listed by: KELLER WILLIAMS REALTY/LEE BEAVER & ASSOC. - New
 $875,000Active3 beds 3 baths1,490 sq. ft.
$875,000Active3 beds 3 baths1,490 sq. ft.9914 Brightlea Dr, VIENNA, VA 22181
MLS# VAFX2259394Listed by: KELLER WILLIAMS REALTY - Coming Soon
 $3,850,000Coming Soon7 beds 8 baths
$3,850,000Coming Soon7 beds 8 baths1725 Creek Crossing Rd, VIENNA, VA 22182
MLS# VAFX2261608Listed by: LONG & FOSTER REAL ESTATE, INC. - New
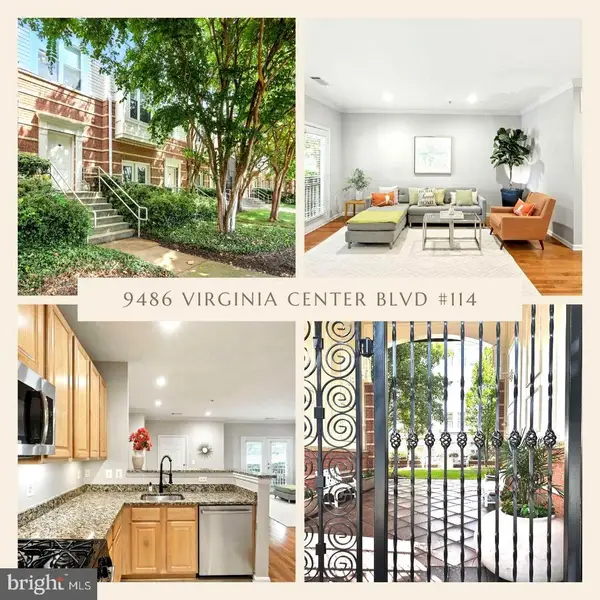 $495,000Active2 beds 2 baths1,344 sq. ft.
$495,000Active2 beds 2 baths1,344 sq. ft.9486 Virginia Center Blvd #114, VIENNA, VA 22181
MLS# VAFX2259428Listed by: SAMSON PROPERTIES - Open Sun, 1 to 3pmNew
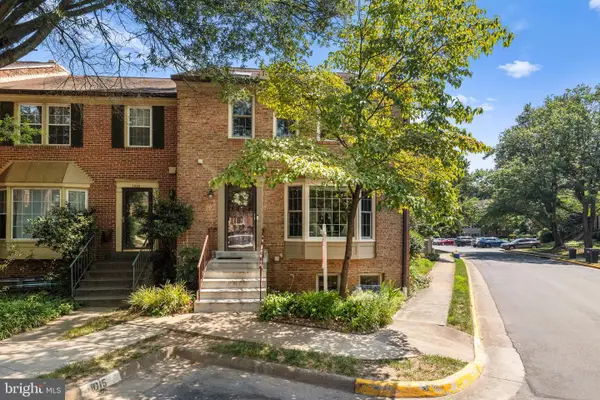 $899,999Active4 beds 4 baths2,416 sq. ft.
$899,999Active4 beds 4 baths2,416 sq. ft.2867 Sutton Oaks Ln, VIENNA, VA 22181
MLS# VAFX2259938Listed by: REDFIN CORPORATION - New
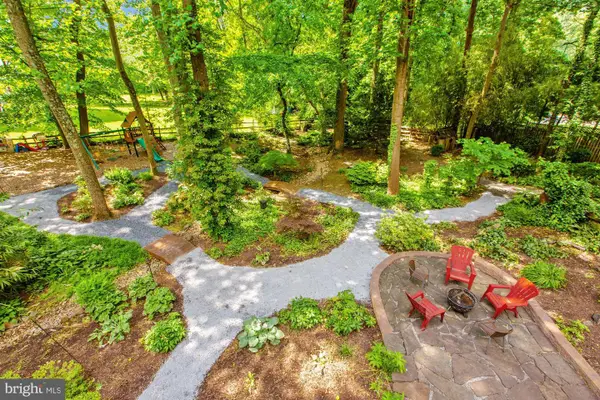 $1,325,000Active1 Acres
$1,325,000Active1 Acres2598 Babcock Rd, VIENNA, VA 22181
MLS# VAFX2261338Listed by: GLASS HOUSE REAL ESTATE - Coming Soon
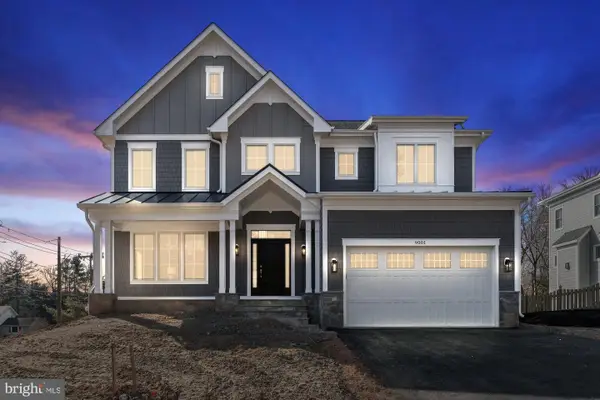 $2,299,900Coming Soon5 beds 6 baths
$2,299,900Coming Soon5 beds 6 baths505 Hillcrest Dr Sw, VIENNA, VA 22180
MLS# VAFX2255400Listed by: SAMSON PROPERTIES

