2314 Stryker Ave, Vienna, VA 22181
Local realty services provided by:Better Homes and Gardens Real Estate Community Realty
2314 Stryker Ave,Vienna, VA 22181
$2,378,500
- 6 Beds
- 6 Baths
- 6,528 sq. ft.
- Single family
- Pending
Listed by: jennifer m riddle
Office: pearson smith realty, llc.
MLS#:VAFX2279168
Source:BRIGHTMLS
Price summary
- Price:$2,378,500
- Price per sq. ft.:$364.35
About this home
*PRE-CONSTRUCTION OPPORTUNITY – COMPLETION FORECAST: WINTER 2027*
Welcome to Vienna—where small-town charm meets everyday convenience! Just minutes from shopping and top-rated restaurants. This incredible location offers the perfect blend of community and lifestyle. Enjoy year-round events like Oktoberfest, Viva Vienna, and the beloved Halloween Parade, all while being part of a close-knit, vibrant neighborhood.
Introducing the Chapman; Nestled on a huge, private half-acre homesite and located within the highly desirable Flint Hill Elementary School district, this pre-construction Chapman offers an exceptional Vienna opportunity.
INCLUDED FEATURES:
The Chapman showcases our Diamond Package, which includes a 10’ ceiling on the main level with additional modern features such as a sleek, modern 48” fireplace, metal horizontal railings on the main staircase and our Designer Kitchen with glass faced cabinets to the ceiling with a built in canopy hood to match the cabinetry. Our Designer Kitchen also features elegant quartz countertops, a GE Café Series stainless-steel appliance package with a 36” gas range, and an oversized island with seating. The Kitchen flows seamlessly into the expansive Family Room, highlighted by main level 10 ft ceiling, a decorative beamed ceiling, and a sleek, modern gas fireplace. A beautifully designed Butler’s Pantry with cabinetry and sink adds both style and functionality—perfect for entertaining or additional prep space. A bright and spacious Morning Room offers the perfect spot for casual dining or a relaxing lounge area. A formal Dining Room offers additional space for hosting, while the Mudroom provides everyday convenience with the option to add built-in lockers and cubbies. A main-level Guest Suite with a private full bath offers versatile space, ideal for visiting friends or extended stays.
On the upper level you’ll find hardwood flooring in the hallway, a luxurious Owner’s Suite, and three secondary Bedrooms—one with a private en-suite bath, and two that share a convenient buddy bath. The upper-level Laundry Room includes cabinetry with a sink for added functionality and style.
The finished lower level extends your living space with a spacious recreation room, an additional bedroom, and a full bathroom—perfect for guests, a home office, or a private retreat.
CUSTOMIZATION OPPORTUNITIES:
This pre-construction opportunity is fully loaded with premium options but still can be personalized through selecting structural options and finish level upgrades. Available Options include an Office, Outdoor Living area, Mudroom built-ins and cabinetry, an additional Bedroom and Bathroom on the second level, and a finished lower level featuring a Exercise Room, and Media Room, and Wet bar – tailored to your lifestyle.
EVERGREENE QUALITY:
Every Evergreene home is thoughtfully crafted with features designed for long-term comfort and peace of mind. Standard inclusions are a whole-house ventilation, humidifier, electronic air cleaner, abundant recessed lighting, upgraded 2x6 framing, superior thermal insulation, a built in pest control system in exterior walls, and a best-in-class 10-year transferable builder’s warranty.
Floor plans and images are for illustrative purposes only; certain features may reflect upgrades or options not included in the base price.
Contact us today to learn more about this unique opportunity.
Contact an agent
Home facts
- Year built:2027
- Listing ID #:VAFX2279168
- Added:103 day(s) ago
- Updated:February 26, 2026 at 08:39 AM
Rooms and interior
- Bedrooms:6
- Total bathrooms:6
- Full bathrooms:5
- Half bathrooms:1
- Flooring:Carpet, Ceramic Tile, Concrete, Hardwood
- Dining Description:Dining Area, Dining Room, Formal/Separate Dining Room
- Bathrooms Description:Bathroom 1, Bathroom 2, Bathroom 3, Full Bath, Half Bath, Primary Bath(s), Primary Bathroom
- Kitchen Description:Breakfast Area, Built-In Microwave, Butlers Pantry, Carpet, Combination Kitchen/Living, Dishwasher, Disposal, Energy Efficient Appliances, Kitchen - Eat-In, Kitchen - Gourmet, Kitchen - Island, Kitchen - Table Space, Oven/Range - Gas, Pantry, Range Hood, Refrigerator, Stainless Steel Appliances, Upgraded Countertops, Water Heater
- Bedroom Description:Additional Bedroom, Carpet, Primary Bedroom, Walk In Closet(s)
- Basement:Yes
- Basement Description:Connecting Stairway, Daylight, Drainage System, Interior Access, Partial, Partially Finished, Space For Rooms, Sump Pump, Water Proofing System, Windows
- Living area:6,528 sq. ft.
Heating and cooling
- Cooling:Air Purification System, Central A/C, Heat Pump(s), Programmable Thermostat, Whole House Fan, Whole House Supply Ventilation
- Heating:90% Forced Air, Central, Forced Air, Humidifier, Natural Gas, Programmable Thermostat, Zoned
Structure and exterior
- Roof:Architectural Shingle, Asphalt, Metal
- Year built:2027
- Building area:6,528 sq. ft.
- Lot area:0.5 Acres
- Architectural Style:Transitional
- Construction Materials:Advanced Framing, Asphalt, Batts Insulation, Blown-In Insulation, CPVC/PVC, Cement Siding, Concrete, Frame, Glass, HardiPlank Type, Masonry, Stone, Tile
- Exterior Features:Exterior Lighting, Gutter System
- Foundation Description:Concrete Perimeter, Passive Radon Mitigation, Pillar/Post/Pier, Slab
- Levels:3 Story
Schools
- High school:MADISON
- Middle school:THOREAU
- Elementary school:FLINT HILL
Utilities
- Water:Well
- Sewer:Public Sewer
Finances and disclosures
- Price:$2,378,500
- Price per sq. ft.:$364.35
- Tax amount:$9,311 (2025)
Features and amenities
- Laundry features:Laundry, Washer/Dryer Hookups Only
- Amenities:200+ Amp Service, Air Filter System, Attic/House Fan, Carbon Monoxide Detector(s), Carpet, Electric Available, Exposed Beams, Humidifer, Natural Gas Available, Smoke Detector, Window Treatments
New listings near 2314 Stryker Ave
- Coming Soon
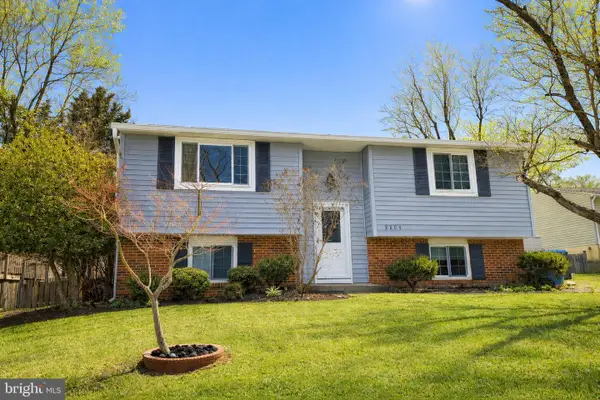 $869,900Coming Soon5 beds 3 baths
$869,900Coming Soon5 beds 3 baths9804 Brightlea Dr, VIENNA, VA 22181
MLS# VAFX2291008Listed by: KELLER WILLIAMS REALTY - Open Thu, 5 to 7pmNew
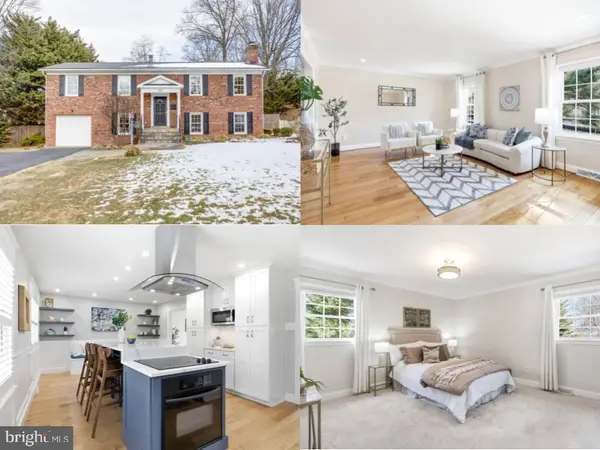 $1,250,000Active4 beds 3 baths2,216 sq. ft.
$1,250,000Active4 beds 3 baths2,216 sq. ft.202 Glen Ave Sw, VIENNA, VA 22180
MLS# VAFX2291500Listed by: EXP REALTY LLC - Coming Soon
 $974,900Coming Soon2 beds 3 baths
$974,900Coming Soon2 beds 3 baths715 Park St Se, VIENNA, VA 22180
MLS# VAFX2292248Listed by: KW METRO CENTER - Open Sun, 1 to 3pmNew
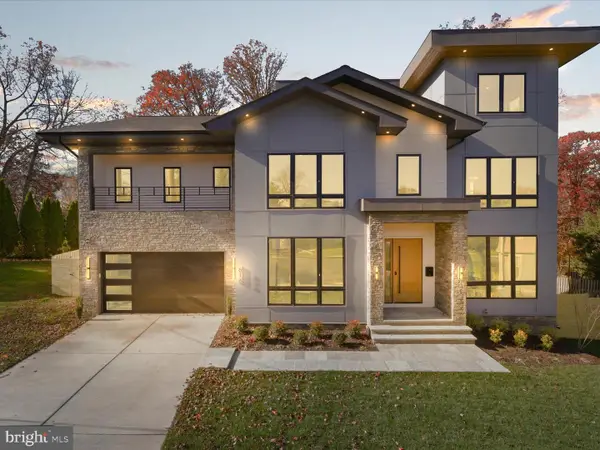 $2,599,888Active6 beds 8 baths6,835 sq. ft.
$2,599,888Active6 beds 8 baths6,835 sq. ft.616 Gibson Cir Sw, VIENNA, VA 22180
MLS# VAFX2292498Listed by: KW METRO CENTER - Open Sun, 1 to 3pmNew
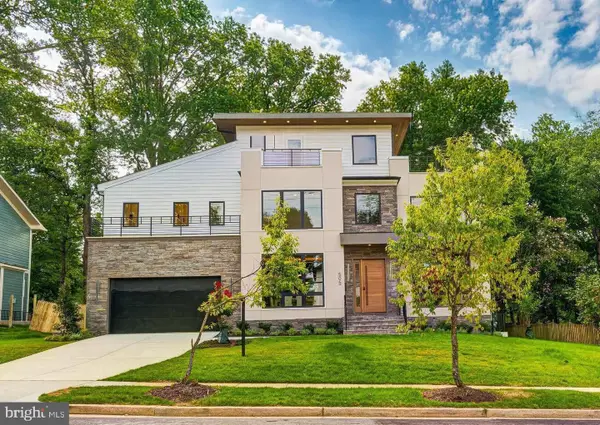 $2,559,888Active6 beds 8 baths7,192 sq. ft.
$2,559,888Active6 beds 8 baths7,192 sq. ft.506 Kingsley Rd Sw, VIENNA, VA 22180
MLS# VAFX2292504Listed by: KW METRO CENTER - Coming Soon
 $1,334,800Coming Soon4 beds 5 baths
$1,334,800Coming Soon4 beds 5 baths2067 Woodford Rd, VIENNA, VA 22182
MLS# VAFX2292484Listed by: UNITED REALTY, INC. - Open Sat, 12 to 2pm
 $975,000Pending4 beds 4 baths2,265 sq. ft.
$975,000Pending4 beds 4 baths2,265 sq. ft.105 Shepherdson Ln Ne, VIENNA, VA 22180
MLS# VAFX2286066Listed by: SAMSON PROPERTIES - Coming SoonOpen Sat, 12 to 2pm
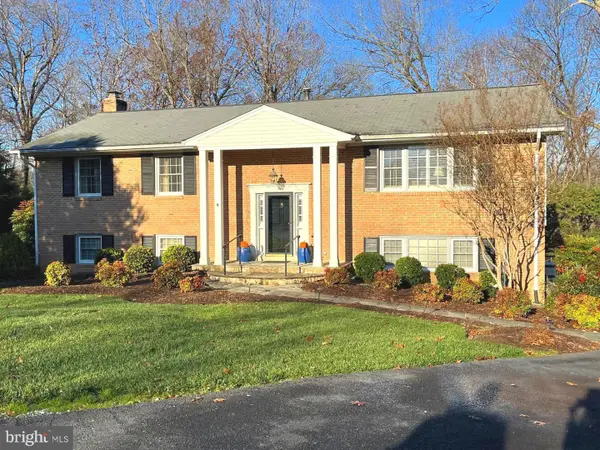 $1,150,000Coming Soon4 beds 3 baths
$1,150,000Coming Soon4 beds 3 baths1700 Hunts End Ct, VIENNA, VA 22182
MLS# VAFX2292032Listed by: LONG & FOSTER REAL ESTATE, INC. - Coming SoonOpen Sat, 1 to 3pm
 $950,000Coming Soon4 beds 3 baths
$950,000Coming Soon4 beds 3 baths9518 Center St, VIENNA, VA 22181
MLS# VAFX2292164Listed by: BERKSHIRE HATHAWAY HOMESERVICES PENFED REALTY - Coming Soon
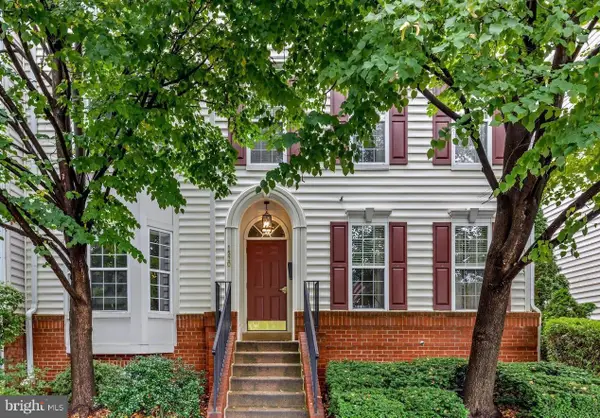 $559,000Coming Soon3 beds 2 baths
$559,000Coming Soon3 beds 2 baths1520 Northern Neck Dr #101, VIENNA, VA 22182
MLS# VAFX2292016Listed by: LONG & FOSTER REAL ESTATE, INC.

