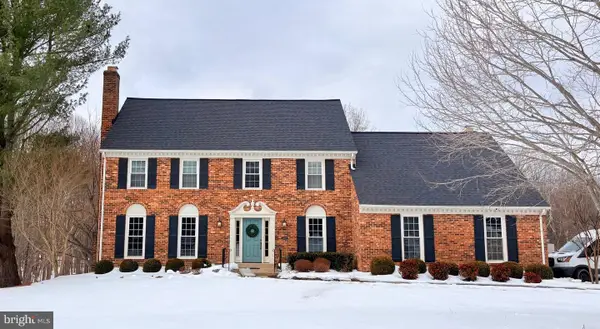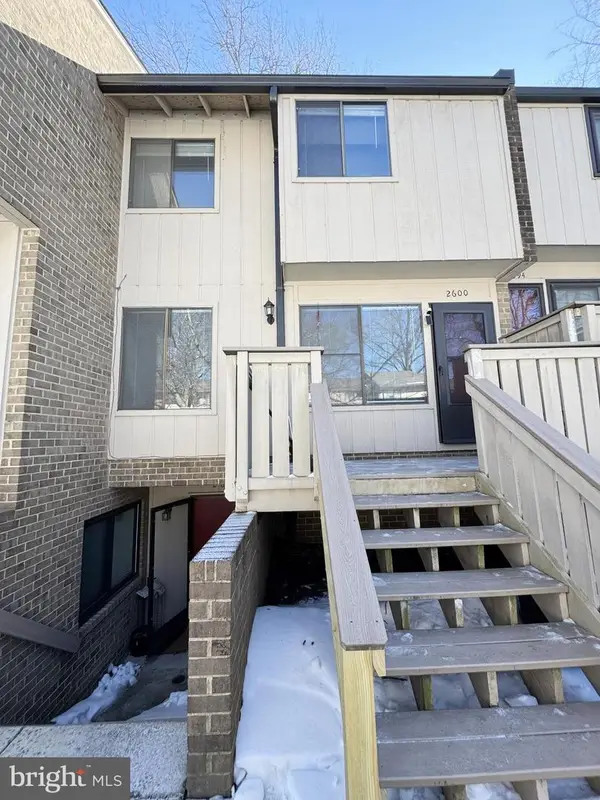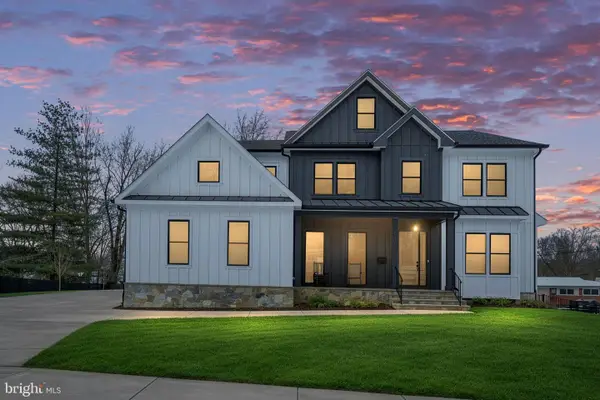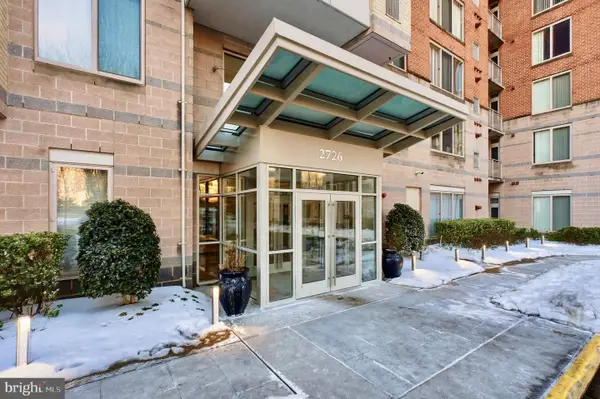2711 Bellforest Ct #201, Vienna, VA 22180
Local realty services provided by:Better Homes and Gardens Real Estate Reserve
2711 Bellforest Ct #201,Vienna, VA 22180
$388,000
- 1 Beds
- 2 Baths
- - sq. ft.
- Condominium
- Sold
Listed by: thomas s hennerty
Office: netrealtynow.com, llc.
MLS#:VAFX2276218
Source:BRIGHTMLS
Sorry, we are unable to map this address
Price summary
- Price:$388,000
About this home
Comfort and Convenience in the Heart of Vienna
Welcome to this bright and spacious one-bedroom, two-bathroom condo located in the desirable Westbriar Condominiums, just steps from the Dunn Loring–Merrifield Metro. The open floor plan features generous natural light, freshly maintained interiors, and comfortable wall-to-wall carpeting throughout. The living and dining areas flow seamlessly to a private balcony—perfect for relaxing or entertaining guests. The kitchen offers quality cabinetry, modern appliances, and plenty of counter space for easy meal preparation.
Practical Design with Everyday Comfort
The large primary suite includes a spacious walk-in closet and a private ensuite bathroom. A second full bathroom adds flexibility for guests or for setting up a home office. The unit also includes a convenient in-unit washer and dryer, reserved garage parking, and additional storage space. The property has been well cared for, offering a move-in-ready experience for the next owner.
Prime Location and Easy Lifestyle
Located in one of Vienna’s most connected neighborhoods, you’ll enjoy quick access to the Mosaic District’s shops, restaurants, and entertainment. Commuting is effortless with immediate access to I-66, Route 29, and the Beltway. Whether you’re a first-time buyer, downsizer, or investor, this condo offers the perfect balance of comfort, convenience, and long-term value.
Contact an agent
Home facts
- Year built:1998
- Listing ID #:VAFX2276218
- Added:111 day(s) ago
- Updated:February 13, 2026 at 03:47 PM
Rooms and interior
- Bedrooms:1
- Total bathrooms:2
- Full bathrooms:1
- Half bathrooms:1
Heating and cooling
- Cooling:Central A/C
- Heating:Forced Air, Natural Gas
Structure and exterior
- Year built:1998
Schools
- High school:MARSHALL
Utilities
- Water:Public
- Sewer:Public Sewer
Finances and disclosures
- Price:$388,000
- Tax amount:$3,413 (2004)
New listings near 2711 Bellforest Ct #201
- Coming Soon
 $1,525,000Coming Soon6 beds 5 baths
$1,525,000Coming Soon6 beds 5 baths10500 Mount Sunapee Rd., VIENNA, VA 22182
MLS# VAFX2290146Listed by: WEICHERT, REALTORS - Open Sat, 1 to 3pmNew
 $3,500,000Active5 beds 9 baths7,972 sq. ft.
$3,500,000Active5 beds 9 baths7,972 sq. ft.9408 Old Courthouse Rd, VIENNA, VA 22182
MLS# VAFX2290374Listed by: COMPASS - New
 $469,900Active3 beds 2 baths1,132 sq. ft.
$469,900Active3 beds 2 baths1,132 sq. ft.2600 Glengyle Dr #118, VIENNA, VA 22181
MLS# VAFX2289950Listed by: HOMESMART - New
 $2,599,900Active6 beds 7 baths6,331 sq. ft.
$2,599,900Active6 beds 7 baths6,331 sq. ft.516 Valley Dr Se, VIENNA, VA 22180
MLS# VAFX2289572Listed by: CENTURY 21 NEW MILLENNIUM - Open Sun, 12 to 2pmNew
 $835,000Active3 beds 3 baths1,788 sq. ft.
$835,000Active3 beds 3 baths1,788 sq. ft.2772 Manhattan Pl, VIENNA, VA 22180
MLS# VAFX2289590Listed by: BERKSHIRE HATHAWAY HOMESERVICES PENFED REALTY - Open Fri, 4:30 to 6:30pmNew
 $999,000Active3 beds 3 baths2,020 sq. ft.
$999,000Active3 beds 3 baths2,020 sq. ft.9514 Center St, VIENNA, VA 22181
MLS# VAFX2287506Listed by: EXP REALTY, LLC - New
 $395,000Active1 beds 1 baths797 sq. ft.
$395,000Active1 beds 1 baths797 sq. ft.2726 Gallows Rd #510, VIENNA, VA 22180
MLS# VAFX2288870Listed by: KEY HOME SALES AND MANAGEMENT - Open Sat, 1 to 3pmNew
 $999,990Active3 beds 3 baths2,550 sq. ft.
$999,990Active3 beds 3 baths2,550 sq. ft.8015 Reserve Way, VIENNA, VA 22182
MLS# VAFX2289220Listed by: COMPASS - Coming Soon
 $2,175,000Coming Soon7 beds 7 baths
$2,175,000Coming Soon7 beds 7 baths1203 Cottage St Sw, VIENNA, VA 22180
MLS# VAFX2288840Listed by: INNOVATION PROPERTIES, LLC - Open Sun, 1 to 3pmNew
 $1,150,000Active4 beds 4 baths2,400 sq. ft.
$1,150,000Active4 beds 4 baths2,400 sq. ft.8612 Cottage St Sw, VIENNA, VA 22180
MLS# VAFX2285420Listed by: SAMSON PROPERTIES

