2720 Bellforest Ct #201, Vienna, VA 22180
Local realty services provided by:Better Homes and Gardens Real Estate Reserve
2720 Bellforest Ct #201,Vienna, VA 22180
$390,000
- 1 Beds
- 2 Baths
- 899 sq. ft.
- Condominium
- Active
Listed by:saren thach
Office:mono realty
MLS#:VAFX2243982
Source:BRIGHTMLS
Price summary
- Price:$390,000
- Price per sq. ft.:$433.82
About this home
BACK ON THE MARKET**PRICE DROP**LOCATION! LOCATION! LOCATION! Excellent condo living in prime and well sought area, across Dunn Loring Metro subway. 1 assigned Garage underground parking and assigned storage unit. Two parking tags are given so occupants can park in front of the building based on first come first park. Can Park on Carnegie Hall Ct (With tag). Can Park on Park Tower Dr (with tag) weekdays between 8-5pm; NO tag required after 5pm, and fee parking on weekend long. Seller had two cars and had never have problem with parking. One Bedroom condo with decent size Den/Office that can be easily converted to a second bedroom. Unit is next to the elevator on the left. The MBR has sitting area space with direct access to the MBA and adjoining Half-Bath. Ceilings are high dotted with sprinkler system. Gas cooking range and SS appliances. 42" Kitchen Cabinet. Double door fridge/freezer. Balcony facing Gallows Rd. Walk across Gallows to assorted eateries, shops, grocery, health care facility, Marriott Courtyard, and Metro subway. Community exercise room, club house, outdoor/ inground lap pool. Wood floor installed 11/2018. Fridge replaced 11/2019. HVAC/Hot water heater 6/2020. Stacked-up Washer/Dryer 2/2022. Exterior Windows and siding replaced across the building in 2013. Please remove shoes or use shoes cover provided.
Contact an agent
Home facts
- Year built:2001
- Listing ID #:VAFX2243982
- Added:115 day(s) ago
- Updated:September 29, 2025 at 02:04 PM
Rooms and interior
- Bedrooms:1
- Total bathrooms:2
- Full bathrooms:1
- Half bathrooms:1
- Living area:899 sq. ft.
Heating and cooling
- Cooling:Ceiling Fan(s), Central A/C
- Heating:Central, Natural Gas
Structure and exterior
- Roof:Composite, Shingle
- Year built:2001
- Building area:899 sq. ft.
Schools
- High school:MARSHALL
- Middle school:KILMER
- Elementary school:STENWOOD
Utilities
- Water:Public
- Sewer:Public Sewer
Finances and disclosures
- Price:$390,000
- Price per sq. ft.:$433.82
- Tax amount:$4,427 (2025)
New listings near 2720 Bellforest Ct #201
- New
 $1,200,000Active5 beds 3 baths3,001 sq. ft.
$1,200,000Active5 beds 3 baths3,001 sq. ft.2615 E Meredith Dr, VIENNA, VA 22181
MLS# VAFX2269852Listed by: TTR SOTHEBY'S INTERNATIONAL REALTY - New
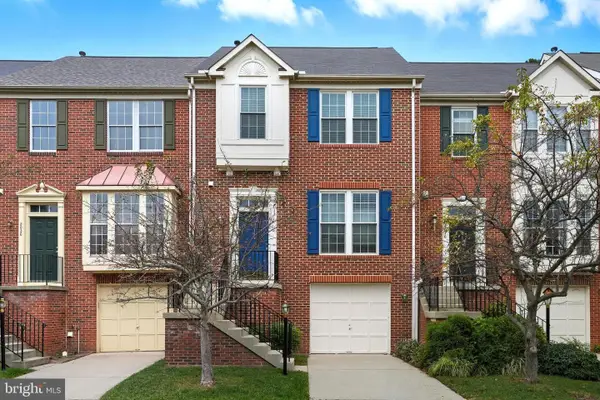 $885,000Active3 beds 4 baths1,935 sq. ft.
$885,000Active3 beds 4 baths1,935 sq. ft.2018 Madrillon Springs Ct, VIENNA, VA 22182
MLS# VAFX2269474Listed by: COMPASS  $449,000Pending3 beds 3 baths1,280 sq. ft.
$449,000Pending3 beds 3 baths1,280 sq. ft.9963 Longford Ct, VIENNA, VA 22181
MLS# VAFX2253652Listed by: LONG & FOSTER REAL ESTATE, INC.- Coming Soon
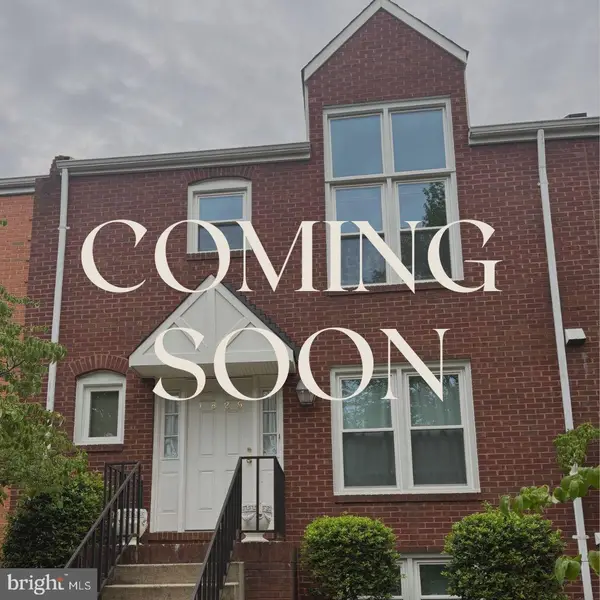 $800,000Coming Soon4 beds 4 baths
$800,000Coming Soon4 beds 4 baths1829 Jeffersonian Dr, VIENNA, VA 22182
MLS# VAFX2264934Listed by: REDFIN CORPORATION - Coming Soon
 $1,225,000Coming Soon5 beds 3 baths
$1,225,000Coming Soon5 beds 3 baths2525 Lakevale Dr, VIENNA, VA 22181
MLS# VAFX2241940Listed by: WEICHERT, REALTORS - New
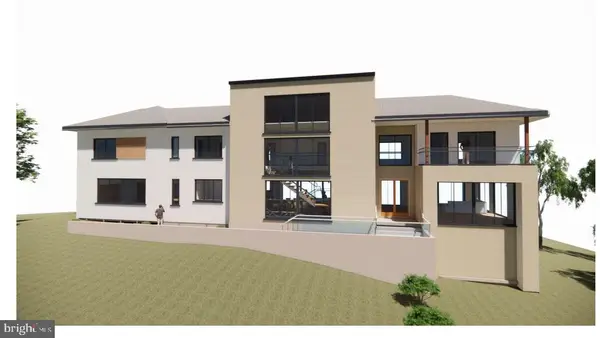 $1,299,000Active4 beds 4 baths2,535 sq. ft.
$1,299,000Active4 beds 4 baths2,535 sq. ft.244 Old Courthouse Rd Ne, VIENNA, VA 22180
MLS# VAFX2269008Listed by: SAMSON PROPERTIES - Coming Soon
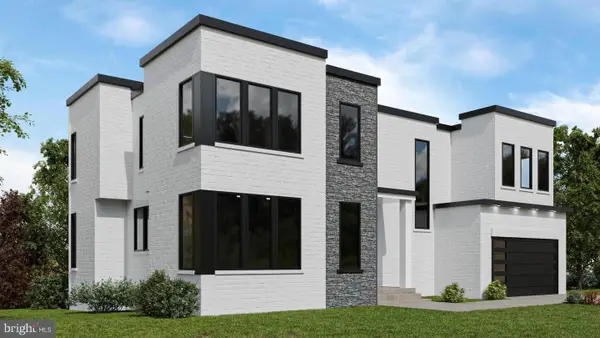 $2,395,000Coming Soon6 beds 7 baths
$2,395,000Coming Soon6 beds 7 baths719 Meadow Ln Sw, VIENNA, VA 22180
MLS# VAFX2269014Listed by: MARAM REALTY, LLC - New
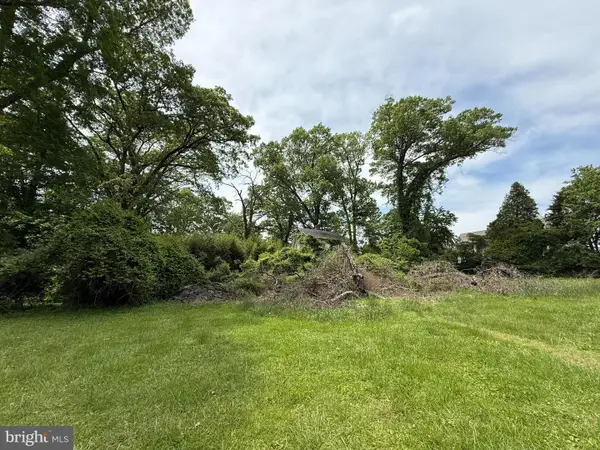 $1,950,000Active-- beds -- baths1,000 sq. ft.
$1,950,000Active-- beds -- baths1,000 sq. ft.2818 Cedar Ln, VIENNA, VA 22180
MLS# VAFX2268936Listed by: PREMIERE REALTY - Coming Soon
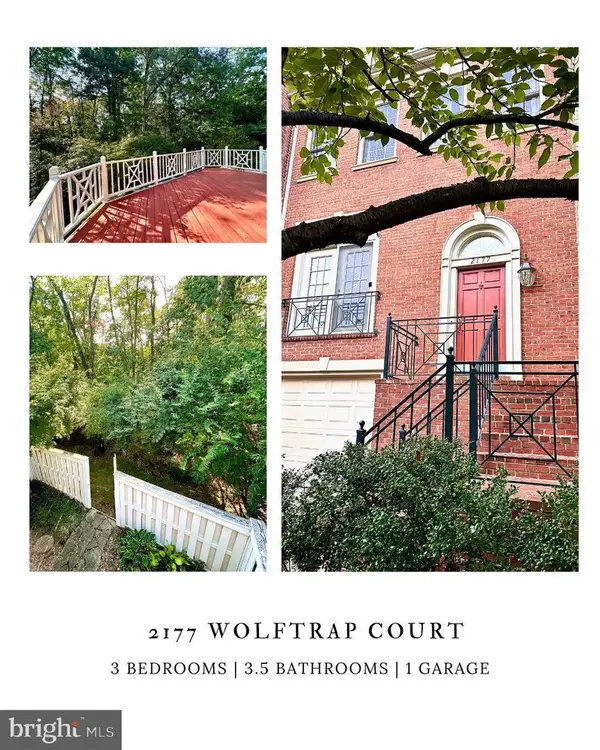 $909,000Coming Soon3 beds 4 baths
$909,000Coming Soon3 beds 4 baths2177 Wolftrap Ct, VIENNA, VA 22182
MLS# VAFX2268576Listed by: SAMSON PROPERTIES - New
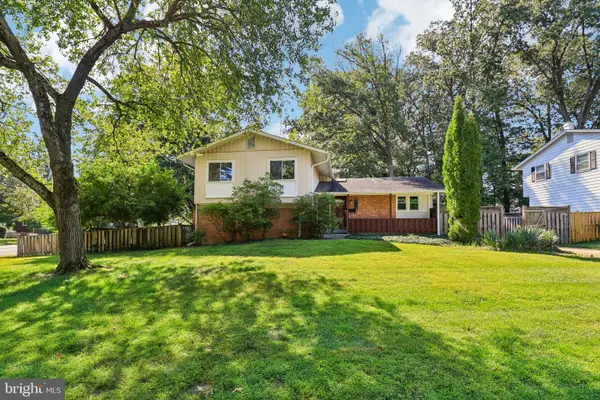 $925,000Active4 beds 3 baths2,300 sq. ft.
$925,000Active4 beds 3 baths2,300 sq. ft.2638 Bowling Green Dr, VIENNA, VA 22180
MLS# VAFX2268866Listed by: REAL BROKER, LLC
