2726 Gallows Rd #801, Vienna, VA 22180
Local realty services provided by:Better Homes and Gardens Real Estate Cassidon Realty
2726 Gallows Rd #801,Vienna, VA 22180
$279,900
- - Beds
- 1 Baths
- 536 sq. ft.
- Condominium
- Pending
Listed by:lori r jung
Office:galaxy realty llc.
MLS#:VAFX2267100
Source:BRIGHTMLS
Price summary
- Price:$279,900
- Price per sq. ft.:$522.2
About this home
Bright and modern studio-style condo in the heart of Vienna! Located in the sought-after Wilton House, this sun-filled 8th-floor unit offers a spacious open layout, hardwood floors, and a convenient spacious kitchen. This open-concept living space offers flexibility, comfort, and style — perfect for those who appreciate minimalist design and efficient urban living. In-unit washer/dryer and a reserved garage parking space add convenience.
Enjoy 24-hour concierge, pool, fitness center, and business lounge. Just steps to the Dunn Loring-Merrifield Metro and Harris Teeter — restaurants, shops, and entertainment are all at your fingertips! Ideal for professionals, students, or anyone seeking a stylish and low-maintenance home. NEW HVAC (2023) Easy access to I-495, I-66, and Rt 29. Don’t miss this unbeatable location and vibrant lifestyle!
Contact an agent
Home facts
- Year built:2005
- Listing ID #:VAFX2267100
- Added:71 day(s) ago
- Updated:September 29, 2025 at 07:35 AM
Rooms and interior
- Total bathrooms:1
- Full bathrooms:1
- Living area:536 sq. ft.
Heating and cooling
- Cooling:Central A/C
- Heating:Forced Air, Natural Gas
Structure and exterior
- Year built:2005
- Building area:536 sq. ft.
Schools
- High school:MARSHALL
- Middle school:KILMER
- Elementary school:SHREVEWOOD
Utilities
- Water:Public
- Sewer:Public Sewer
Finances and disclosures
- Price:$279,900
- Price per sq. ft.:$522.2
- Tax amount:$2,686 (2024)
New listings near 2726 Gallows Rd #801
- New
 $1,200,000Active5 beds 3 baths3,001 sq. ft.
$1,200,000Active5 beds 3 baths3,001 sq. ft.2615 E Meredith Dr, VIENNA, VA 22181
MLS# VAFX2269852Listed by: TTR SOTHEBY'S INTERNATIONAL REALTY - New
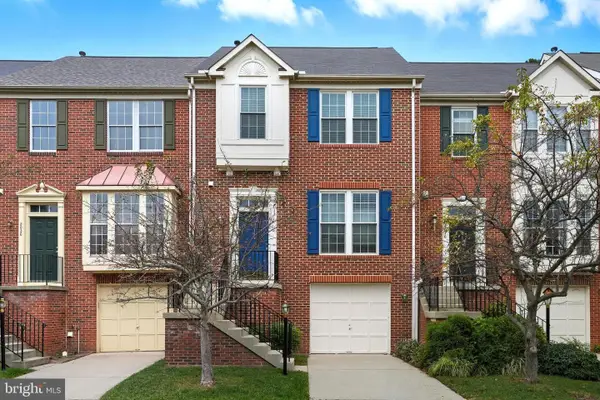 $885,000Active3 beds 4 baths1,935 sq. ft.
$885,000Active3 beds 4 baths1,935 sq. ft.2018 Madrillon Springs Ct, VIENNA, VA 22182
MLS# VAFX2269474Listed by: COMPASS  $449,000Pending3 beds 3 baths1,280 sq. ft.
$449,000Pending3 beds 3 baths1,280 sq. ft.9963 Longford Ct, VIENNA, VA 22181
MLS# VAFX2253652Listed by: LONG & FOSTER REAL ESTATE, INC.- Coming Soon
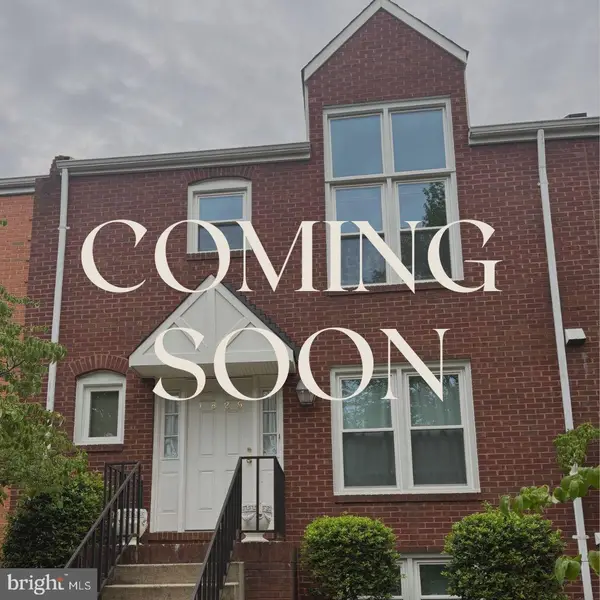 $800,000Coming Soon4 beds 4 baths
$800,000Coming Soon4 beds 4 baths1829 Jeffersonian Dr, VIENNA, VA 22182
MLS# VAFX2264934Listed by: REDFIN CORPORATION - Coming Soon
 $1,225,000Coming Soon5 beds 3 baths
$1,225,000Coming Soon5 beds 3 baths2525 Lakevale Dr, VIENNA, VA 22181
MLS# VAFX2241940Listed by: WEICHERT, REALTORS - New
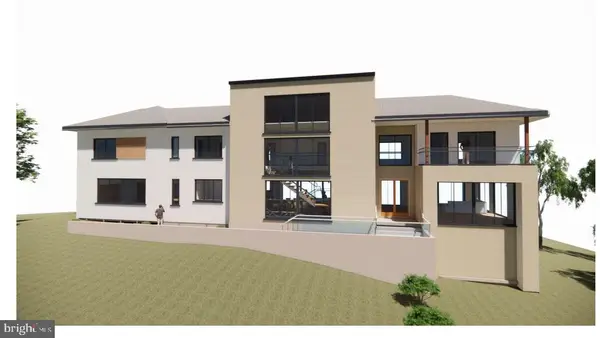 $1,299,000Active4 beds 4 baths2,535 sq. ft.
$1,299,000Active4 beds 4 baths2,535 sq. ft.244 Old Courthouse Rd Ne, VIENNA, VA 22180
MLS# VAFX2269008Listed by: SAMSON PROPERTIES - Coming Soon
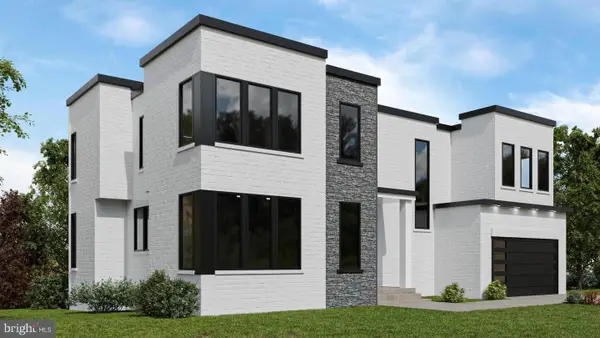 $2,395,000Coming Soon6 beds 7 baths
$2,395,000Coming Soon6 beds 7 baths719 Meadow Ln Sw, VIENNA, VA 22180
MLS# VAFX2269014Listed by: MARAM REALTY, LLC - New
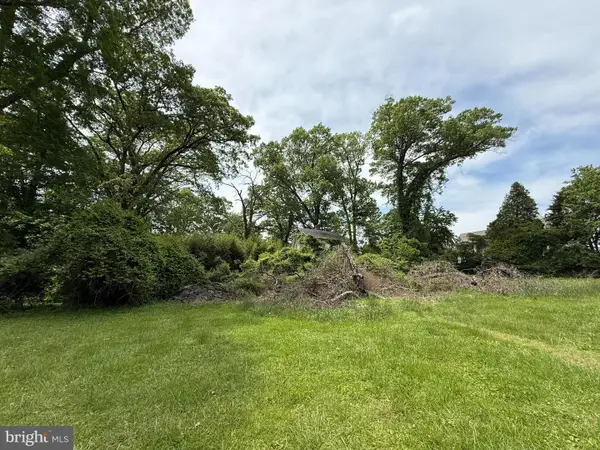 $1,950,000Active-- beds -- baths1,000 sq. ft.
$1,950,000Active-- beds -- baths1,000 sq. ft.2818 Cedar Ln, VIENNA, VA 22180
MLS# VAFX2268936Listed by: PREMIERE REALTY - Coming Soon
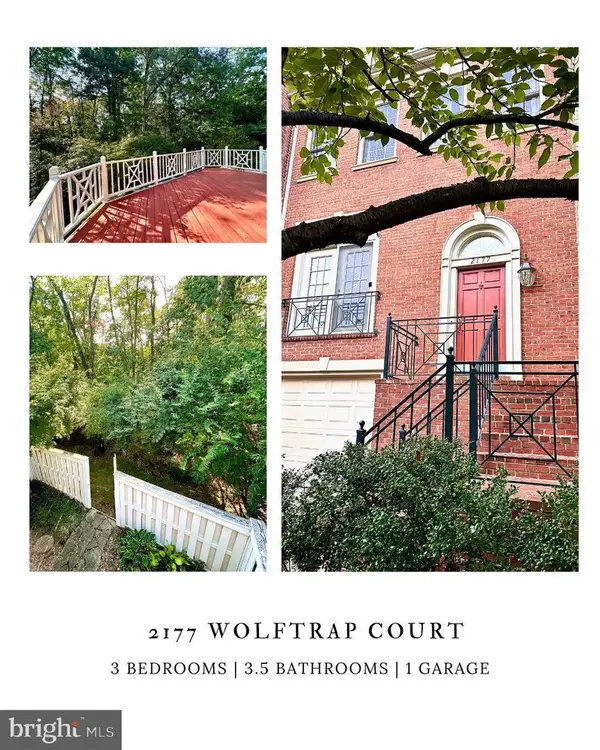 $909,000Coming Soon3 beds 4 baths
$909,000Coming Soon3 beds 4 baths2177 Wolftrap Ct, VIENNA, VA 22182
MLS# VAFX2268576Listed by: SAMSON PROPERTIES - New
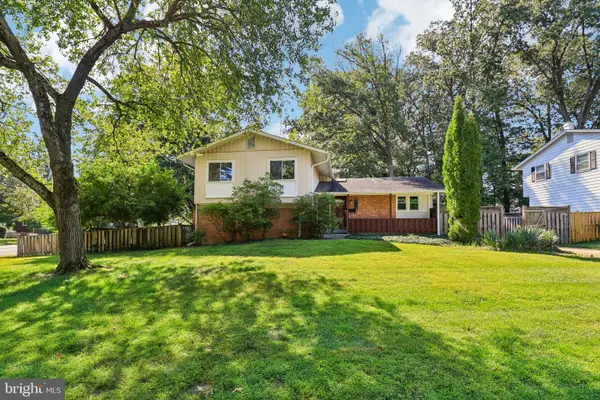 $925,000Active4 beds 3 baths2,300 sq. ft.
$925,000Active4 beds 3 baths2,300 sq. ft.2638 Bowling Green Dr, VIENNA, VA 22180
MLS# VAFX2268866Listed by: REAL BROKER, LLC
