Local realty services provided by:Better Homes and Gardens Real Estate Cassidon Realty
2777 Grovemore Ln,Vienna, VA 22180
$594,900
- 3 Beds
- 3 Baths
- 1,656 sq. ft.
- Townhouse
- Pending
Listed by: abuzar waleed
Office: re/max galaxy
MLS#:VAFX2275288
Source:BRIGHTMLS
Price summary
- Price:$594,900
- Price per sq. ft.:$359.24
- Monthly HOA dues:$83
About this home
LOCATION! LOCATION! LOCATION! Situated in the sought-after Dunn Loring Village, this beautifully maintained townhome offers the perfect blend of convenience and comfort. Enjoy an unbeatable location with a neighborhood path leading directly to the Dunn Loring Metro—just under a mile away! Exciting future development nearby will bring new restaurants and shopping, adding even more value to this prime area. This vibrant community places you minutes from the Mosaic District, Tysons Corner, and major commuter routes (Routes 50, 495, 66, 7, and 267). You’ll also find Home Depot, hospitals, parks, airports, and entertainment options such as movie theaters all close by—everything you need right at your fingertips. The home features 3 bedrooms, 1 full bath, and 2 half baths, plus numerous updates: a roof less than 5 years old, HVAC under 1 year old, and newer windows throughout. Enjoy a spacious deck perfect for outdoor relaxation and a walk-out basement leading to a fenced backyard, ideal for gatherings or pets. This is a rare opportunity to own in one of the most convenient and rapidly appreciating areas in Northern Virginia!
Contact an agent
Home facts
- Year built:1981
- Listing ID #:VAFX2275288
- Added:104 day(s) ago
- Updated:December 25, 2025 at 08:30 AM
Rooms and interior
- Bedrooms:3
- Total bathrooms:3
- Full bathrooms:2
- Half bathrooms:1
- Living area:1,656 sq. ft.
Heating and cooling
- Cooling:Ceiling Fan(s), Central A/C
- Heating:Electric, Heat Pump(s)
Structure and exterior
- Roof:Asphalt
- Year built:1981
- Building area:1,656 sq. ft.
- Lot area:0.03 Acres
Utilities
- Water:Public
- Sewer:Public Sewer
Finances and disclosures
- Price:$594,900
- Price per sq. ft.:$359.24
- Tax amount:$6,743 (2025)
New listings near 2777 Grovemore Ln
- Coming Soon
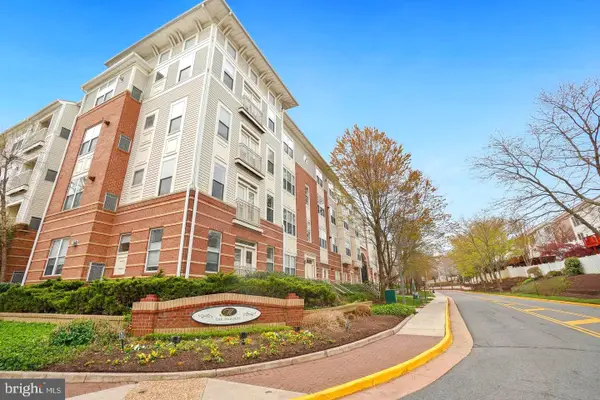 $325,000Coming Soon1 beds 1 baths
$325,000Coming Soon1 beds 1 baths2791 Centerboro Dr #370, VIENNA, VA 22181
MLS# VAFX2287552Listed by: SAMSON PROPERTIES - New
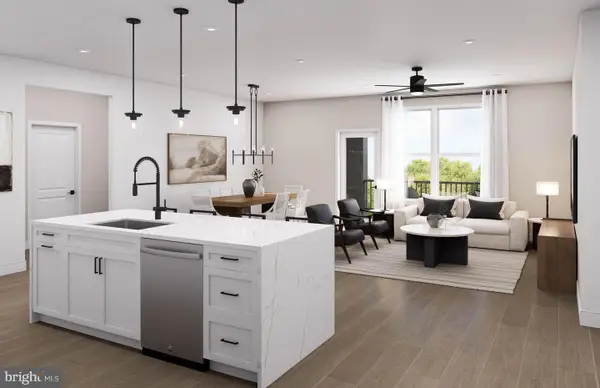 $999,990Active2 beds 2 baths1,786 sq. ft.
$999,990Active2 beds 2 baths1,786 sq. ft.1961 Illumination Dr #10, VIENNA, VA 22182
MLS# VAFX2287882Listed by: MONUMENT SOTHEBY'S INTERNATIONAL REALTY - New
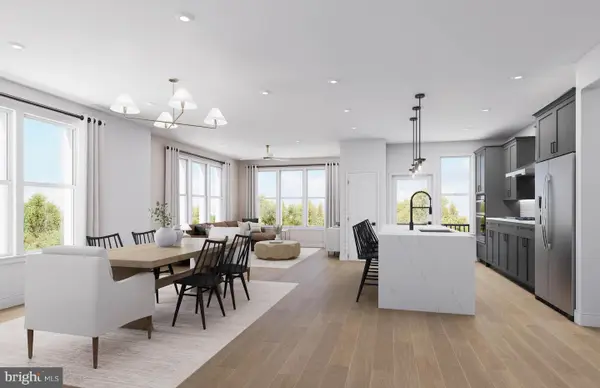 $1,074,990Active2 beds 2 baths1,711 sq. ft.
$1,074,990Active2 beds 2 baths1,711 sq. ft.1961 Illumination Dr #11, VIENNA, VA 22182
MLS# VAFX2287886Listed by: MONUMENT SOTHEBY'S INTERNATIONAL REALTY - New
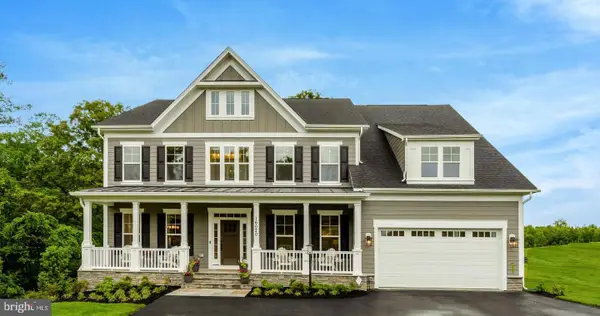 $2,329,500Active6 beds 6 baths6,349 sq. ft.
$2,329,500Active6 beds 6 baths6,349 sq. ft.404 Windover Ct Nw, VIENNA, VA 22180
MLS# VAFX2287744Listed by: PEARSON SMITH REALTY, LLC - New
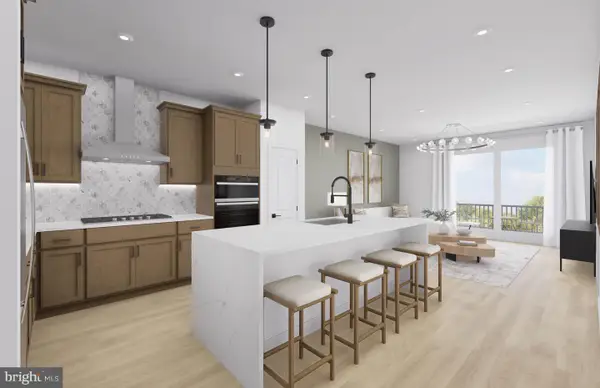 $699,990Active1 beds 2 baths1,073 sq. ft.
$699,990Active1 beds 2 baths1,073 sq. ft.1961 Illumination Dr #1, VIENNA, VA 22182
MLS# VAFX2287806Listed by: MONUMENT SOTHEBY'S INTERNATIONAL REALTY - New
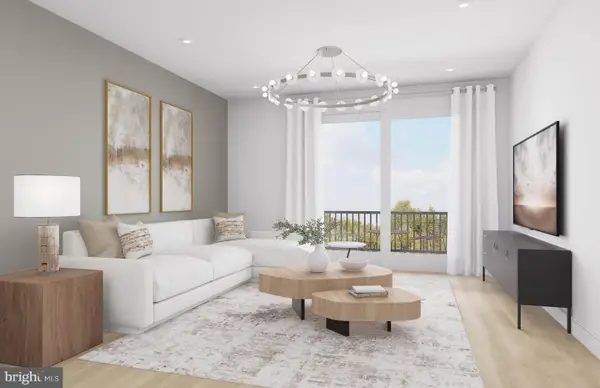 $699,990Active1 beds 2 baths1,112 sq. ft.
$699,990Active1 beds 2 baths1,112 sq. ft.1961 Illumination Dr #2, VIENNA, VA 22182
MLS# VAFX2287836Listed by: MONUMENT SOTHEBY'S INTERNATIONAL REALTY - New
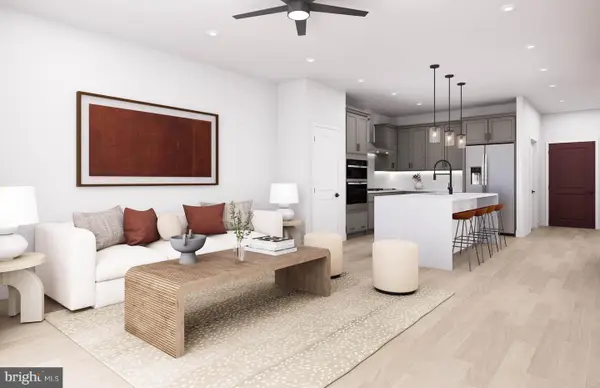 $699,990Active1 beds 2 baths1,118 sq. ft.
$699,990Active1 beds 2 baths1,118 sq. ft.1961 Illumination Dr #3, VIENNA, VA 22182
MLS# VAFX2287846Listed by: MONUMENT SOTHEBY'S INTERNATIONAL REALTY - New
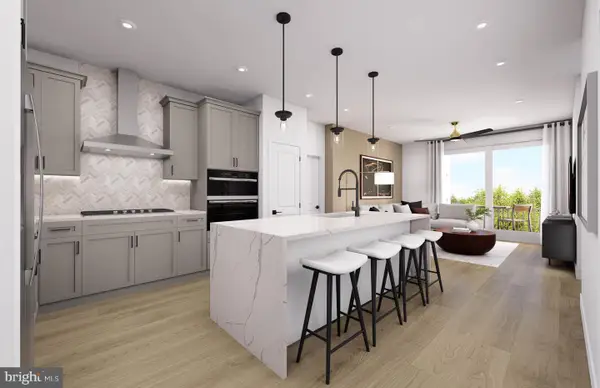 $699,990Active2 beds 2 baths1,401 sq. ft.
$699,990Active2 beds 2 baths1,401 sq. ft.1961 Illumination Dr #4, VIENNA, VA 22182
MLS# VAFX2287848Listed by: MONUMENT SOTHEBY'S INTERNATIONAL REALTY - New
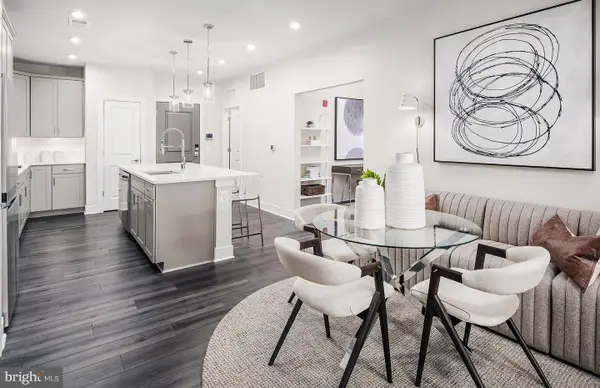 $874,990Active2 beds 2 baths1,422 sq. ft.
$874,990Active2 beds 2 baths1,422 sq. ft.1961 Illumination Dr #5, VIENNA, VA 22182
MLS# VAFX2287850Listed by: MONUMENT SOTHEBY'S INTERNATIONAL REALTY - New
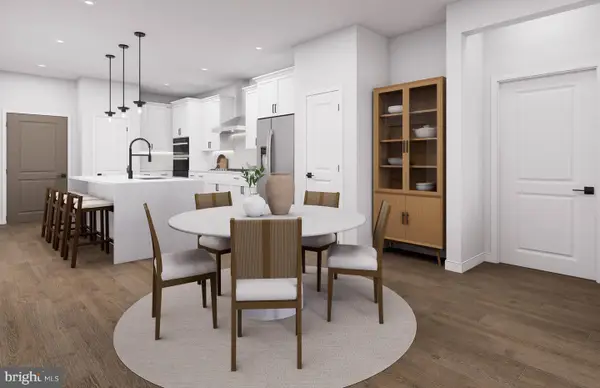 $874,990Active2 beds 2 baths1,475 sq. ft.
$874,990Active2 beds 2 baths1,475 sq. ft.1961 Illumination Dr #6, VIENNA, VA 22182
MLS# VAFX2287856Listed by: MONUMENT SOTHEBY'S INTERNATIONAL REALTY

