2804 Lafora Ct, Vienna, VA 22180
Local realty services provided by:Better Homes and Gardens Real Estate Valley Partners
Listed by:diane p schline
Office:real broker, llc.
MLS#:VAFX2277428
Source:BRIGHTMLS
Price summary
- Price:$739,000
- Monthly HOA dues:$140
About this home
Incredible opportunity to own in Vienna's Merrifield View, a peaceful enclave of 83 solidly built but rarely available all-brick townhomes! Located just blocks to Mosaic District, Dunn Loring Metro, and with ease of access to the heart of Vienna, Tysons Corner, and Fairfax, 2804 Lafora Ct offers a truly unbeatable location. Step inside to find a spacious 2,100+ square foot floorplan unlike any other complete with a stunning chef's kitchen that rivals detached homes in both size and finish quality. From the tasteful two-tone cabinetry, large center island with seating, slew of oversized drawers and storage spaces, to the stainless steel range hood, cabinet-paneled Sub Zero refrigerator/freezer, built-in spice rack, under cabinet lighting, and so much more, this gourmet kitchen is truly the heart of the home. The adjoining, expansive dining space flows seamlessly into the sunken living area with a series of custom built-ins on either side. Solid plank Oak hardwoods span the entire main level and updated, double pane Andersen windows filter through a tremendous amount of natural light. The separate foyer, half bath, and coat closet round out this level of the property. Upstairs you'll five a massive owner's suite with young ceiling fan, custom window coverings, double closets (both with upgraded organizers!), and an updated ensuite bath with added lighting and pocket-door. Two nicely sized secondary bedrooms with upgraded ceiling fans, an upgraded hall bath, and a HUGE linen closet complete the top floor. Heading to the lower level you'll find an invaluable fourth bedroom/flex space! Filled with natural light this is the perfect spot for guests or a home office. An additional ample size rec room featuring a full walk-out to the rear patio (by way of an upgraded sliding glass door with interior window treatments) includes a fireplace with gas logs, upgraded lighting, and tons of opportunity for a flexible lower level living area. A large storage room, laundry area with utility sink, under stair storage, and a half bath can also be found on this versatile lower level. When you're ready for some fresh air, step outside to your fully fenced-in backyard retreat with private views and bistro lighting -- perfect for al fresco dining, entertaining, or peaceful relaxation. In addition to the many perks of this central location, parking is a breeze! With one assigned parking space, TONS of unmarked spaced within the lot that are first come first serve, and full-time open street parking just steps away, there is a plethora of parking options for you and your guests. NOTABLE DATES: Freshly painted top-to-bottom (2025); All new bedroom carpeting (2025); Upgraded/Added Lighting (2025); New dishwasher (2022); New water heater (2020); Chimney repairs and new crown (2019); Updated double hung vinyl replacement windows; Roof age estimated at 6-9 years, architectural shingle; Carrier HVAC (2013) but new flue (2019)
Contact an agent
Home facts
- Year built:1971
- Listing ID #:VAFX2277428
- Added:2 day(s) ago
- Updated:November 03, 2025 at 10:43 PM
Rooms and interior
- Bedrooms:4
- Total bathrooms:4
- Full bathrooms:2
- Half bathrooms:2
Heating and cooling
- Cooling:Ceiling Fan(s), Central A/C
- Heating:Forced Air, Natural Gas
Structure and exterior
- Roof:Architectural Shingle
- Year built:1971
Schools
- High school:FALLS CHURCH
- Middle school:JACKSON
- Elementary school:FAIRHILL
Utilities
- Water:Public
- Sewer:Public Sewer
Finances and disclosures
- Price:$739,000
- Tax amount:$7,815 (2025)
New listings near 2804 Lafora Ct
- New
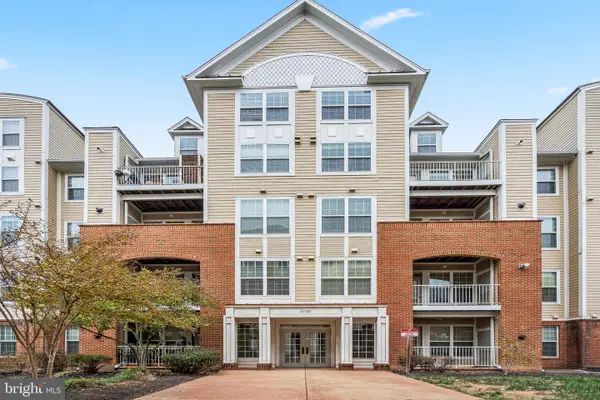 $449,000Active1 beds 2 baths899 sq. ft.
$449,000Active1 beds 2 baths899 sq. ft.2700 Bellforest Ct #210, VIENNA, VA 22180
MLS# VAFX2273610Listed by: LONG & FOSTER REAL ESTATE, INC. - Coming SoonOpen Sat, 2 to 4pm
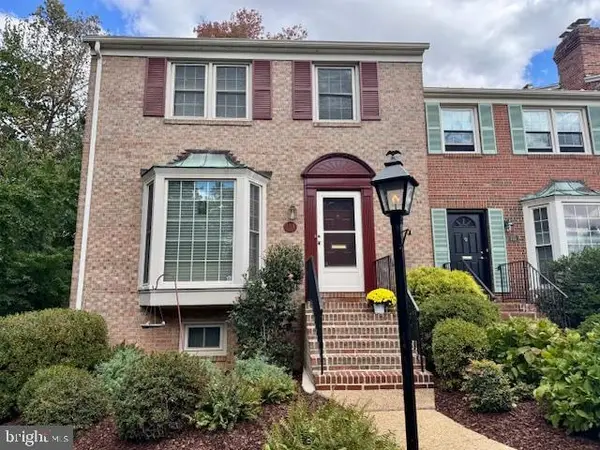 $875,000Coming Soon3 beds 4 baths
$875,000Coming Soon3 beds 4 baths153 East St Ne, VIENNA, VA 22180
MLS# VAFX2264146Listed by: CORCORAN MCENEARNEY - Coming Soon
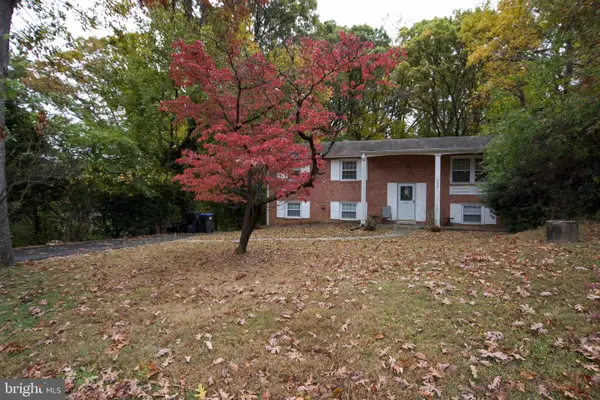 $1,250,000Coming Soon5 beds 2 baths
$1,250,000Coming Soon5 beds 2 baths9921 Woodrow St, VIENNA, VA 22181
MLS# VAFX2276860Listed by: PEARSON SMITH REALTY, LLC - Open Sun, 12 to 2pmNew
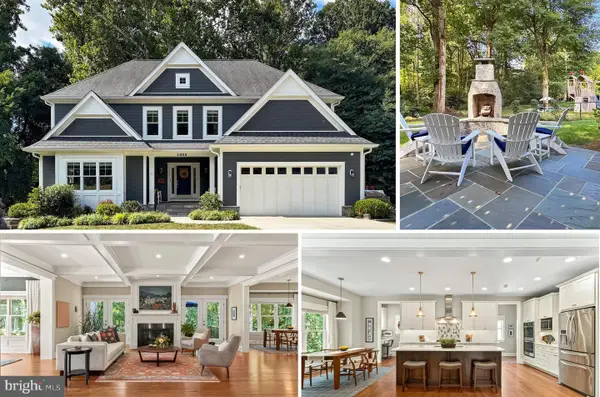 $2,050,000Active5 beds 5 baths5,622 sq. ft.
$2,050,000Active5 beds 5 baths5,622 sq. ft.1203 Ware St Sw, VIENNA, VA 22180
MLS# VAFX2276754Listed by: INTEGRITY REAL ESTATE GROUP - Coming Soon
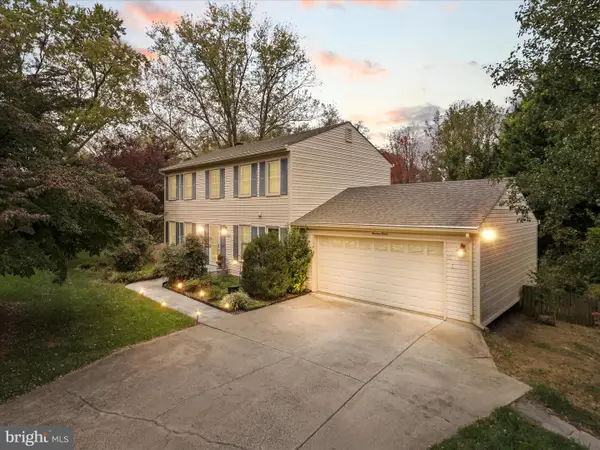 $1,250,000Coming Soon4 beds 4 baths
$1,250,000Coming Soon4 beds 4 baths1912 Prelude Dr, VIENNA, VA 22182
MLS# VAFX2277350Listed by: METROPOL REALTY - New
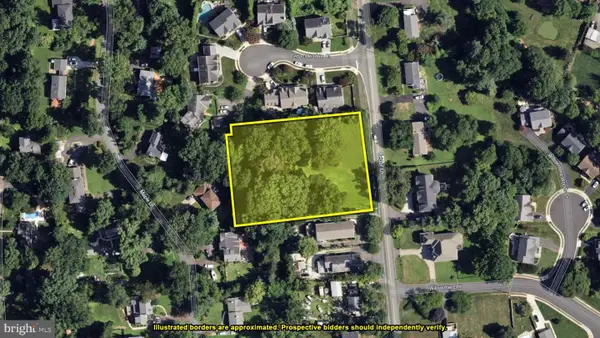 $1,230,400Active1.45 Acres
$1,230,400Active1.45 Acres2818 Cedar Ln, VIENNA, VA 22180
MLS# VAFX2276954Listed by: TRANZON KEY - Coming Soon
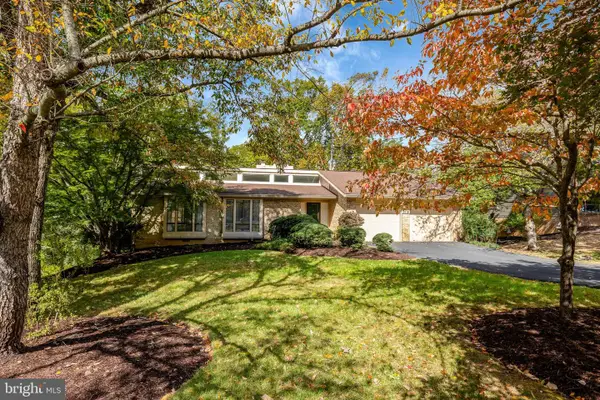 $1,325,000Coming Soon5 beds 3 baths
$1,325,000Coming Soon5 beds 3 baths9118 Cricklewood Ct, VIENNA, VA 22182
MLS# VAFX2276110Listed by: LONG & FOSTER REAL ESTATE, INC. - Coming Soon
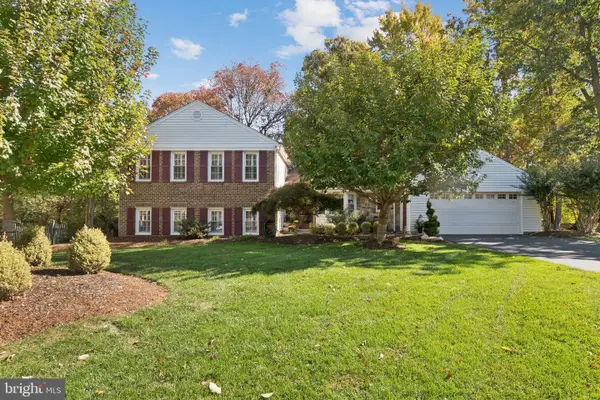 $1,299,000Coming Soon4 beds 3 baths
$1,299,000Coming Soon4 beds 3 baths1507 Laurel Hill Rd, VIENNA, VA 22182
MLS# VAFX2274994Listed by: SAMSON PROPERTIES - Coming Soon
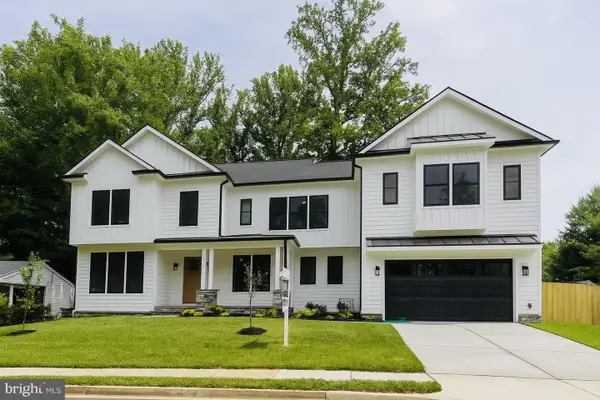 $2,000,000Coming Soon6 beds 7 baths
$2,000,000Coming Soon6 beds 7 baths103 Yeonas Dr Se, VIENNA, VA 22180
MLS# VAFX2276306Listed by: WASHINGTON CAPITAL REALTY, LLC
