2906 Strathaven Pl, VIENNA, VA 22181
Local realty services provided by:Better Homes and Gardens Real Estate Reserve

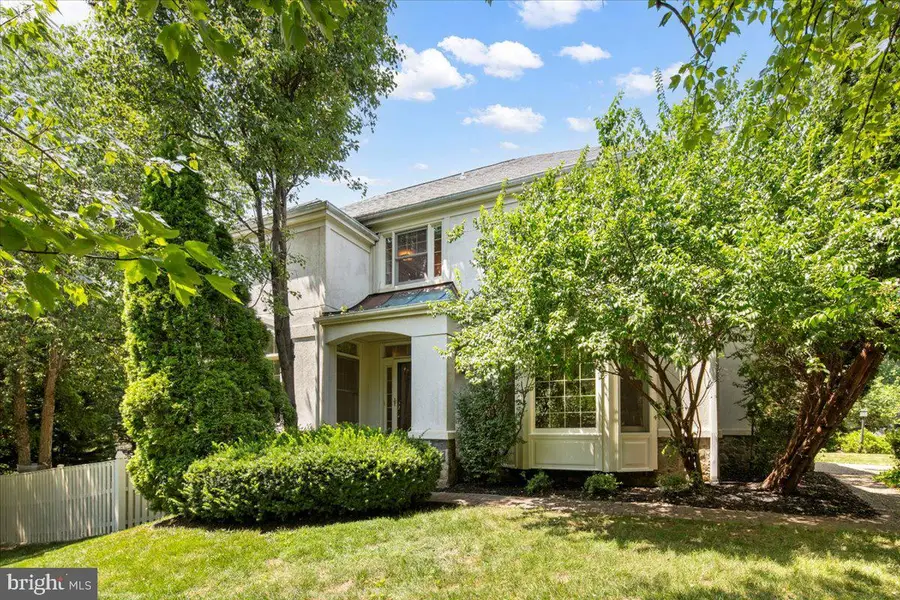
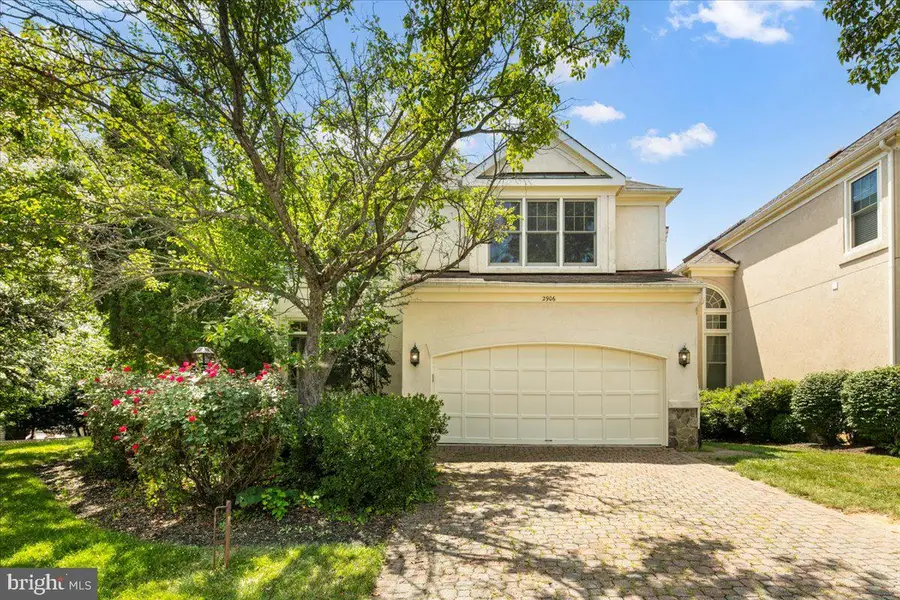
2906 Strathaven Pl,VIENNA, VA 22181
$1,350,000
- 5 Beds
- 5 Baths
- 4,249 sq. ft.
- Single family
- Active
Upcoming open houses
- Sun, Aug 1701:00 pm - 03:00 pm
Listed by:taylor mitchell
Office:samson properties
MLS#:VAFX2256302
Source:BRIGHTMLS
Price summary
- Price:$1,350,000
- Price per sq. ft.:$317.72
- Monthly HOA dues:$150
About this home
PRICE REDUCTION! You do not want to miss this beautifully maintained 5-bedroom, 4.5-bathroom colonial in the highly desirable Edgemoore neighborhood. Ideally located less than 1.5 miles from the Vienna Metro and offering easy access to I-66, Oakton High School, local shops, and downtown Vienna, this home combines timeless charm, generous living spaces, and unbeatable convenience.
Freshly painted inside and out, this classic colonial offers a spacious and elegant layout that’s ready for your personal touch. Step inside to an inviting open-concept layout complemented by classic living spaces, including a formal dining room, welcoming living room, and a cozy den/library with built-ins. Hardwoods flow throughout the main level. Designed for both everyday living and entertaining, the kitchen features abundant cabinetry, a gas cooktop (2020), double ovens, a newer refrigerator, and a one-year-old dishwasher with recessed lighting.
Off the kitchen, the dramatic two-story family room is filled with natural light from oversized windows and sliding doors, and includes a built-in entertainment center and plush carpeting for added comfort. Step outside to the freshly painted deck—complete with a built-in retractable awning—overlooking a flat, landscaped backyard that backs to serene common space.
Upstairs, the expansive primary suite features two walk-in closets and a spacious en-suite bath with dual vanities, soaking tub, and walk-in shower with bench seating. Bedroom two offers a walk in closet and en-suite full bathroom with tub shower. Two additional bedrooms offer ample closet space, and completing the upper level is an additional full bath.
The finished walkout basement provides versatile living options with large tile flooring, a spacious rec room, full wet bar, fifth bedroom, and full bath—ideal for guests or extended family. Sliding doors lead to a brick patio and a fully fenced backyard for outdoor enjoyment.
With solid bones, fresh paint, and a flexible layout, this home is full of potential and perfectly positioned for its next owner to come in and make it their own. A rare opportunity in one of Vienna’s most convenient and charming neighborhoods.
Contact an agent
Home facts
- Year built:1994
- Listing Id #:VAFX2256302
- Added:30 day(s) ago
- Updated:August 16, 2025 at 02:37 AM
Rooms and interior
- Bedrooms:5
- Total bathrooms:5
- Full bathrooms:4
- Half bathrooms:1
- Living area:4,249 sq. ft.
Heating and cooling
- Cooling:Ceiling Fan(s), Central A/C
- Heating:Forced Air, Natural Gas
Structure and exterior
- Roof:Architectural Shingle
- Year built:1994
- Building area:4,249 sq. ft.
- Lot area:0.13 Acres
Schools
- High school:OAKTON
- Middle school:THOREAU
- Elementary school:MOSAIC
Utilities
- Water:Public
- Sewer:Public Sewer
Finances and disclosures
- Price:$1,350,000
- Price per sq. ft.:$317.72
- Tax amount:$13,889 (2025)
New listings near 2906 Strathaven Pl
- Coming Soon
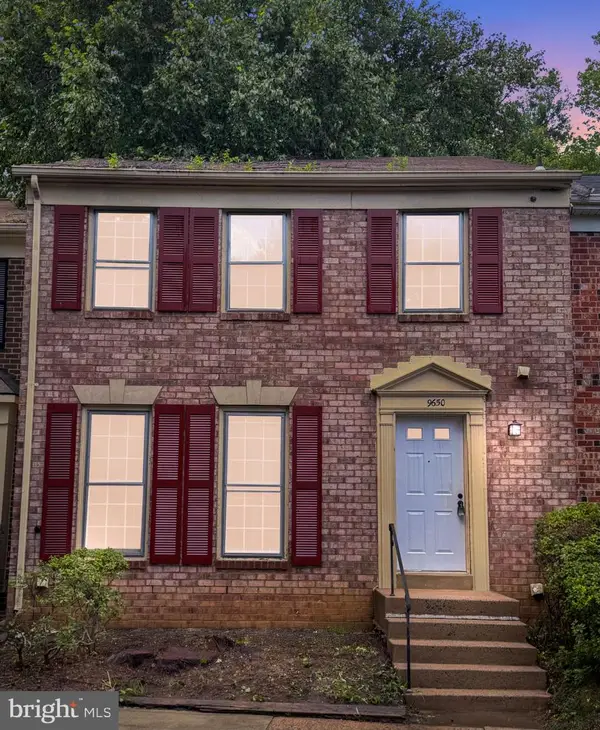 $798,886Coming Soon3 beds 4 baths
$798,886Coming Soon3 beds 4 baths9650 Masterworks Dr, VIENNA, VA 22181
MLS# VAFX2262092Listed by: SAMSON PROPERTIES - Coming Soon
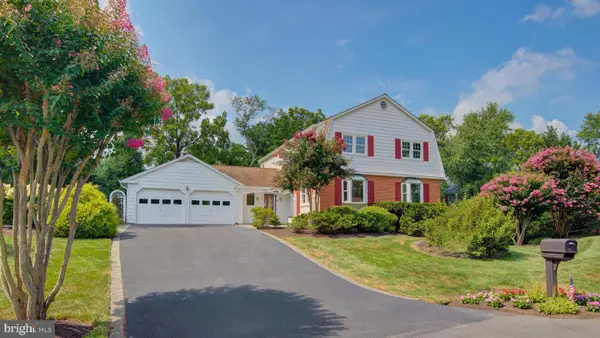 $1,350,000Coming Soon-- beds -- baths
$1,350,000Coming Soon-- beds -- baths10405 Trumpeter Ct, VIENNA, VA 22182
MLS# VAFX2257690Listed by: COMPASS - Coming Soon
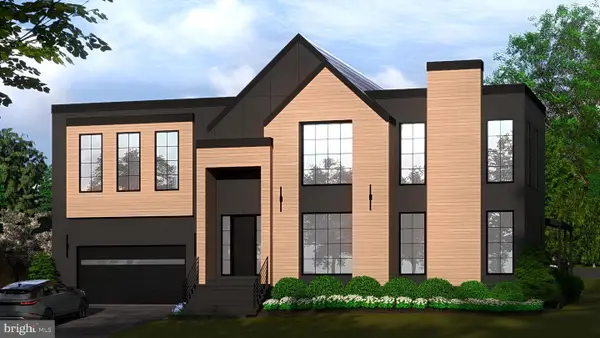 $2,495,000Coming Soon6 beds 7 baths
$2,495,000Coming Soon6 beds 7 baths113 James Dr Sw, VIENNA, VA 22180
MLS# VAFX2261966Listed by: COMPASS - New
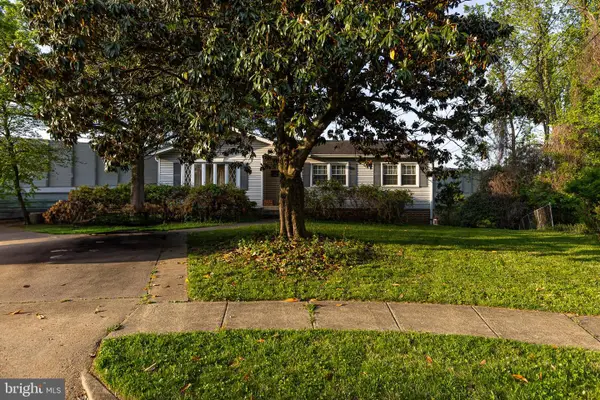 $2,000,000Active1.08 Acres
$2,000,000Active1.08 AcresLot 29 Wesleyan St, VIENNA, VA 22180
MLS# VAFX2260304Listed by: KELLER WILLIAMS REALTY/LEE BEAVER & ASSOC. - New
 $875,000Active3 beds 3 baths1,490 sq. ft.
$875,000Active3 beds 3 baths1,490 sq. ft.9914 Brightlea Dr, VIENNA, VA 22181
MLS# VAFX2259394Listed by: KELLER WILLIAMS REALTY - Coming Soon
 $3,850,000Coming Soon7 beds 8 baths
$3,850,000Coming Soon7 beds 8 baths1725 Creek Crossing Rd, VIENNA, VA 22182
MLS# VAFX2261608Listed by: LONG & FOSTER REAL ESTATE, INC. - New
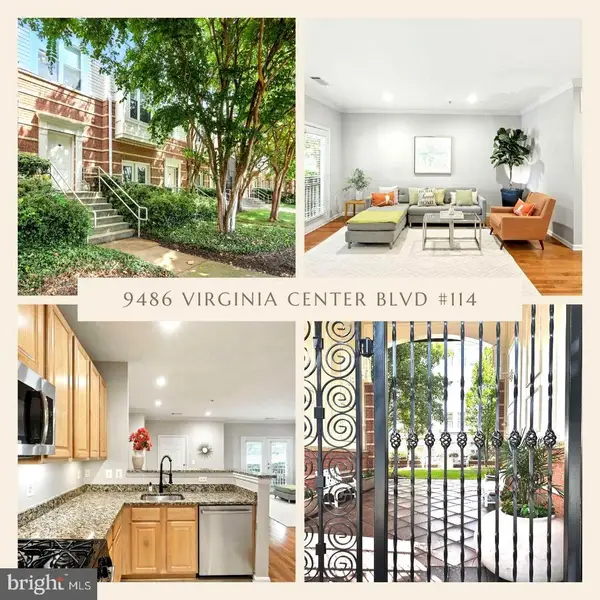 $495,000Active2 beds 2 baths1,344 sq. ft.
$495,000Active2 beds 2 baths1,344 sq. ft.9486 Virginia Center Blvd #114, VIENNA, VA 22181
MLS# VAFX2259428Listed by: SAMSON PROPERTIES - Coming SoonOpen Sun, 1 to 3pm
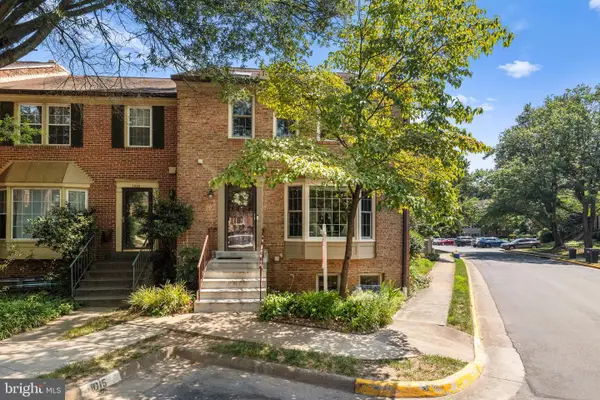 $899,999Coming Soon4 beds 4 baths
$899,999Coming Soon4 beds 4 baths2867 Sutton Oaks Ln, VIENNA, VA 22181
MLS# VAFX2259938Listed by: REDFIN CORPORATION - New
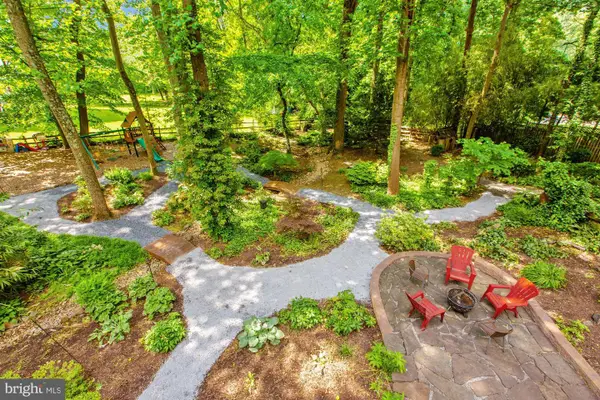 $1,325,000Active1 Acres
$1,325,000Active1 Acres2598 Babcock Rd, VIENNA, VA 22181
MLS# VAFX2261338Listed by: GLASS HOUSE REAL ESTATE - Coming Soon
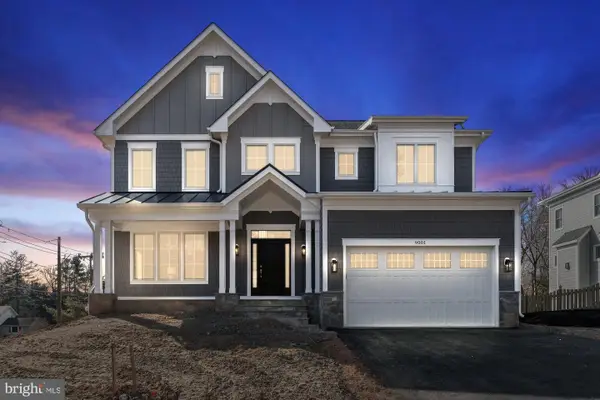 $2,299,900Coming Soon5 beds 6 baths
$2,299,900Coming Soon5 beds 6 baths505 Hillcrest Dr Sw, VIENNA, VA 22180
MLS# VAFX2255400Listed by: SAMSON PROPERTIES

