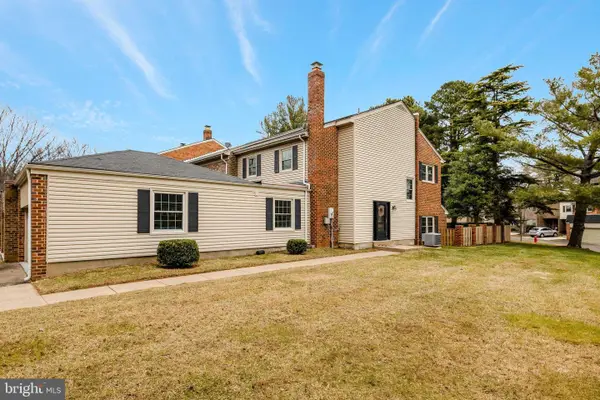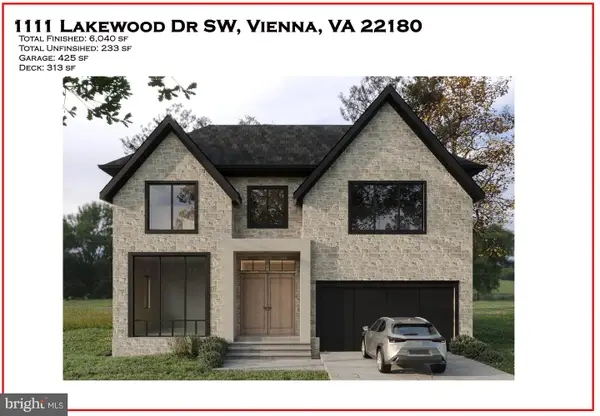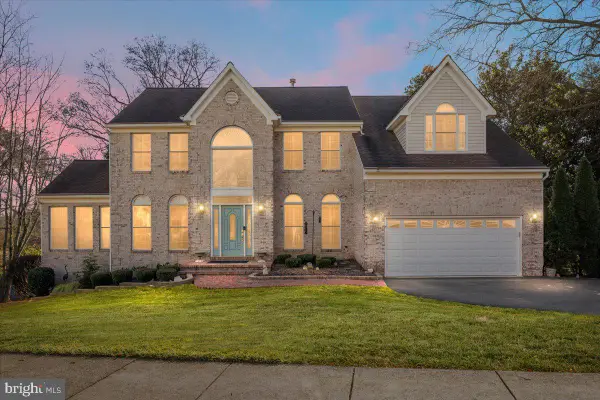305 Glyndon St Se, Vienna, VA 22180
Local realty services provided by:Better Homes and Gardens Real Estate Murphy & Co.
305 Glyndon St Se,Vienna, VA 22180
$3,224,900
- 5 Beds
- 6 Baths
- 7,280 sq. ft.
- Single family
- Pending
Listed by: william samson
Office: samson properties
MLS#:VAFX2255302
Source:BRIGHTMLS
Price summary
- Price:$3,224,900
- Price per sq. ft.:$442.98
About this home
***SPRING 2026 DELIVERY*** Nestled in a charming neighborhood just minutes from downtown Vienna, The Aiden II is a beautifully crafted single‑family home by Sekas Homes that exudes modern luxury with casual elegance. The design emphasizes clean lines and sophisticated finishes, offering a spacious and light‑filled layout tailored for both comfort and entertaining. Beautifully appointed details and thoughtfully chosen materials throughout. With a blend of stylish architecture and contemporary amenities, The Aiden II strikes the perfect balance between upscale design and everyday livability in one of Vienna’s most desirable locations. Vienna/Thoreau/Madison
The List Price for this home corresponds to the Base Home Price. Sales Price subject to change. All homes are subject to additional customizations. Please contact agent to discuss options. *front elevation and interiors used from previous listing and subject to change*
Contact an agent
Home facts
- Year built:2026
- Listing ID #:VAFX2255302
- Added:182 day(s) ago
- Updated:January 10, 2026 at 08:47 AM
Rooms and interior
- Bedrooms:5
- Total bathrooms:6
- Full bathrooms:5
- Half bathrooms:1
- Living area:7,280 sq. ft.
Heating and cooling
- Cooling:Central A/C, Programmable Thermostat
- Heating:90% Forced Air, Natural Gas, Programmable Thermostat
Structure and exterior
- Roof:Architectural Shingle
- Year built:2026
- Building area:7,280 sq. ft.
- Lot area:0.49 Acres
Schools
- High school:MADISON
- Middle school:THOREAU
- Elementary school:VIENNA
Utilities
- Water:Public
- Sewer:Public Sewer
Finances and disclosures
- Price:$3,224,900
- Price per sq. ft.:$442.98
- Tax amount:$12,151 (2025)
New listings near 305 Glyndon St Se
- Coming SoonOpen Sat, 12 to 2pm
 $850,000Coming Soon4 beds 3 baths
$850,000Coming Soon4 beds 3 baths1008 Moore Sw, VIENNA, VA 22180
MLS# VAFX2284112Listed by: PEARSON SMITH REALTY, LLC - Coming Soon
 $2,599,888Coming Soon6 beds 8 baths
$2,599,888Coming Soon6 beds 8 baths1111 Lakewood Dr Sw, VIENNA, VA 22180
MLS# VAFX2284436Listed by: KW METRO CENTER - Coming Soon
 $1,600,000Coming Soon5 beds 4 baths
$1,600,000Coming Soon5 beds 4 baths9953 Corsica St, VIENNA, VA 22181
MLS# VAFX2282572Listed by: RE/MAX GATEWAY - New
 $1,460,000Active3 beds 3 baths2,854 sq. ft.
$1,460,000Active3 beds 3 baths2,854 sq. ft.2627 Five Oaks Rd, VIENNA, VA 22181
MLS# VAFX2284042Listed by: FAIRFAX REALTY SELECT - Coming Soon
 $2,799,888Coming Soon6 beds 8 baths
$2,799,888Coming Soon6 beds 8 baths511 Orrin St Se, VIENNA, VA 22180
MLS# VAFX2284448Listed by: KW METRO CENTER - Open Sat, 1 to 4pmNew
 $1,075,000Active4 beds 3 baths2,546 sq. ft.
$1,075,000Active4 beds 3 baths2,546 sq. ft.9007 Edgepark Rd, VIENNA, VA 22182
MLS# VAFX2282210Listed by: WEICHERT, REALTORS - Coming SoonOpen Sun, 1 to 3pm
 $1,475,000Coming Soon5 beds 5 baths
$1,475,000Coming Soon5 beds 5 baths8214 Westwood Mews Ct, VIENNA, VA 22182
MLS# VAFX2278286Listed by: GLASS HOUSE REAL ESTATE - Open Sun, 2 to 4pmNew
 $2,200,000Active6 beds 6 baths5,661 sq. ft.
$2,200,000Active6 beds 6 baths5,661 sq. ft.311 Albrecht Cir Sw, VIENNA, VA 22180
MLS# VAFX2284252Listed by: KW UNITED - Coming Soon
 $979,000Coming Soon3 beds 4 baths
$979,000Coming Soon3 beds 4 baths8882 Ashgrove House Ln, VIENNA, VA 22182
MLS# VAFX2284282Listed by: RE/MAX EXECUTIVES - Open Sat, 1 to 3pmNew
 $1,298,750Active4 beds 4 baths3,139 sq. ft.
$1,298,750Active4 beds 4 baths3,139 sq. ft.1446 Laurel Hill Rd, VIENNA, VA 22182
MLS# VAFX2281972Listed by: TTR SOTHEBY'S INTERNATIONAL REALTY
