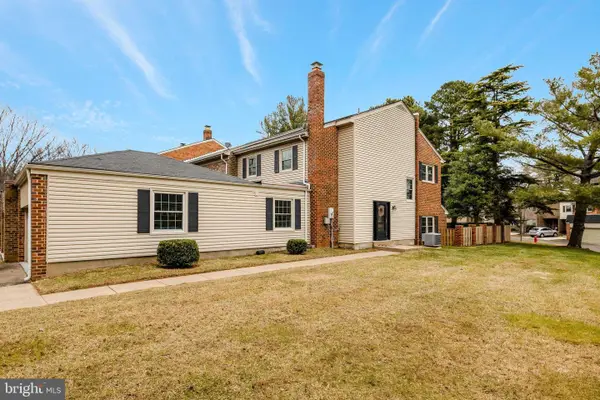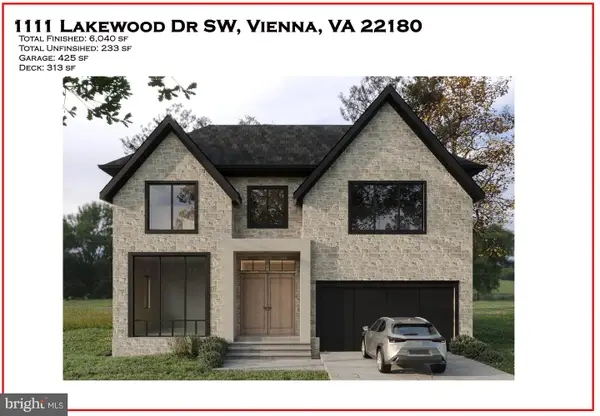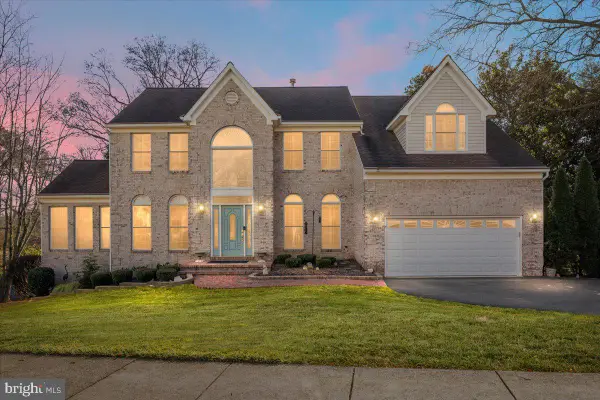324 Tapawingo Rd Se, Vienna, VA 22180
Local realty services provided by:Better Homes and Gardens Real Estate Cassidon Realty
324 Tapawingo Rd Se,Vienna, VA 22180
$2,895,000
- 7 Beds
- 8 Baths
- - sq. ft.
- Single family
- Coming Soon
Listed by: christina z rice
Office: pearson smith realty, llc.
MLS#:VAFX2255150
Source:BRIGHTMLS
Price summary
- Price:$2,895,000
About this home
Welcome to JDA’s Newest Custom Design in the Heart of Vienna! This stunning residence showcases the superior craftsmanship that is synonymous with JDA Custom Homes. The thoughtfully designed main level features a gourmet kitchen with custom cabinetry, Wolf/Sub-Zero appliances, a walk-in pantry, both an island and a peninsula, and a spacious breakfast room that flows seamlessly into the expansive family room. You'll also find a formal dining room, private study, main-level guest suite, mudroom, powder room, and an oversized 3-car garage. Stacked closets on three levels allow for a future elevator installation.
Upstairs, the luxurious primary suite is a true retreat—including a generous bedroom with a cozy fireplace, coffee/wine bar, spa-inspired bath with a zero-threshold shower and soaking tub, dual custom walk-in closets, and a private sitting room/study. Three additional bedrooms each include en suite baths and walk-in closets, plus a well-appointed laundry room.
The loft level offers even more flexible living space with a spacious bedroom, full bath, and additional bonus room/study. The finished lower level is designed for entertaining and everyday living, featuring a large rec room with a fireplace, wet bar, fitness room, guest bedroom, and full bath.
The expansive backyard is ready to accommodate your choice of an optional screened porch and/or deck. Ideally located near the W&OD Trail, Cunningham Park Elementary, Vienna’s many shops and restaurants, and just minutes to commuter routes and the Vienna Metro.
Estimated delivery is April 2026. Please reach out to receive the "Look Book" detailing specifications. Interior photos are of another JDA model.
Contact an agent
Home facts
- Year built:2026
- Listing ID #:VAFX2255150
- Added:185 day(s) ago
- Updated:January 11, 2026 at 02:42 PM
Rooms and interior
- Bedrooms:7
- Total bathrooms:8
- Full bathrooms:7
- Half bathrooms:1
Heating and cooling
- Cooling:Central A/C
- Heating:Forced Air, Humidifier, Natural Gas, Zoned
Structure and exterior
- Roof:Architectural Shingle
- Year built:2026
Schools
- High school:MADISON
- Middle school:THOREAU
- Elementary school:CUNNINGHAM PARK
Utilities
- Water:Public
- Sewer:Public Sewer
Finances and disclosures
- Price:$2,895,000
- Tax amount:$11,653 (2025)
New listings near 324 Tapawingo Rd Se
- Coming SoonOpen Sat, 12 to 2pm
 $850,000Coming Soon4 beds 3 baths
$850,000Coming Soon4 beds 3 baths1008 Moore Sw, VIENNA, VA 22180
MLS# VAFX2284112Listed by: PEARSON SMITH REALTY, LLC - Coming Soon
 $2,599,888Coming Soon6 beds 8 baths
$2,599,888Coming Soon6 beds 8 baths1111 Lakewood Dr Sw, VIENNA, VA 22180
MLS# VAFX2284436Listed by: KW METRO CENTER - Coming Soon
 $1,600,000Coming Soon5 beds 4 baths
$1,600,000Coming Soon5 beds 4 baths9953 Corsica St, VIENNA, VA 22181
MLS# VAFX2282572Listed by: RE/MAX GATEWAY - New
 $1,460,000Active3 beds 3 baths2,854 sq. ft.
$1,460,000Active3 beds 3 baths2,854 sq. ft.2627 Five Oaks Rd, VIENNA, VA 22181
MLS# VAFX2284042Listed by: FAIRFAX REALTY SELECT - Coming Soon
 $2,799,888Coming Soon6 beds 8 baths
$2,799,888Coming Soon6 beds 8 baths511 Orrin St Se, VIENNA, VA 22180
MLS# VAFX2284448Listed by: KW METRO CENTER - Open Sun, 1 to 4pmNew
 $1,075,000Active4 beds 3 baths2,546 sq. ft.
$1,075,000Active4 beds 3 baths2,546 sq. ft.9007 Edgepark Rd, VIENNA, VA 22182
MLS# VAFX2282210Listed by: WEICHERT, REALTORS - Open Sun, 1 to 3pmNew
 $1,475,000Active5 beds 5 baths5,005 sq. ft.
$1,475,000Active5 beds 5 baths5,005 sq. ft.8214 Westwood Mews Ct, VIENNA, VA 22182
MLS# VAFX2278286Listed by: GLASS HOUSE REAL ESTATE - Open Sun, 2 to 4pmNew
 $2,200,000Active6 beds 6 baths5,661 sq. ft.
$2,200,000Active6 beds 6 baths5,661 sq. ft.311 Albrecht Cir Sw, VIENNA, VA 22180
MLS# VAFX2284252Listed by: KW UNITED - Coming Soon
 $979,000Coming Soon3 beds 4 baths
$979,000Coming Soon3 beds 4 baths8882 Ashgrove House Ln, VIENNA, VA 22182
MLS# VAFX2284282Listed by: RE/MAX EXECUTIVES - New
 $1,298,750Active4 beds 4 baths3,139 sq. ft.
$1,298,750Active4 beds 4 baths3,139 sq. ft.1446 Laurel Hill Rd, VIENNA, VA 22182
MLS# VAFX2281972Listed by: TTR SOTHEBY'S INTERNATIONAL REALTY
